Sunroom Design Photos with Terra-cotta Floors and Orange Floor
Refine by:
Budget
Sort by:Popular Today
1 - 20 of 36 photos
Item 1 of 3
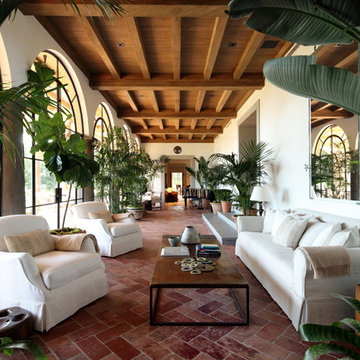
Design ideas for a mediterranean sunroom in Los Angeles with terra-cotta floors, orange floor and a standard ceiling.
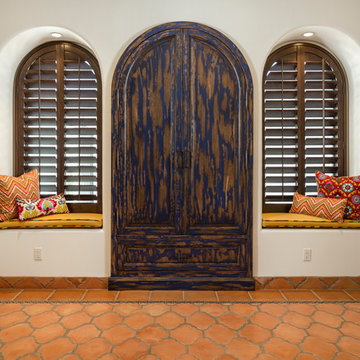
High Res Media
This is an example of a large mediterranean sunroom in Phoenix with terra-cotta floors and orange floor.
This is an example of a large mediterranean sunroom in Phoenix with terra-cotta floors and orange floor.
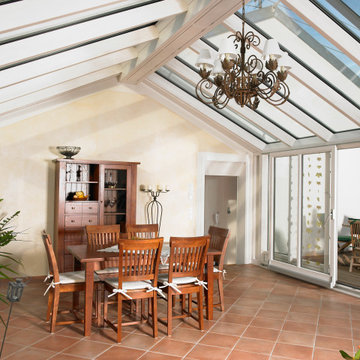
Inspiration for a large contemporary sunroom in Other with terra-cotta floors, a glass ceiling and orange floor.
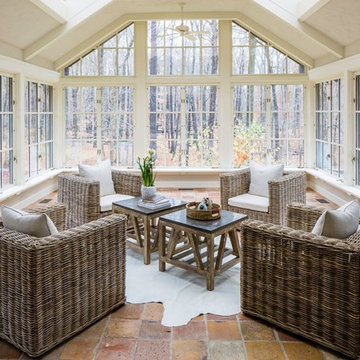
This is an example of a large contemporary sunroom in Other with terra-cotta floors, no fireplace, a skylight and orange floor.
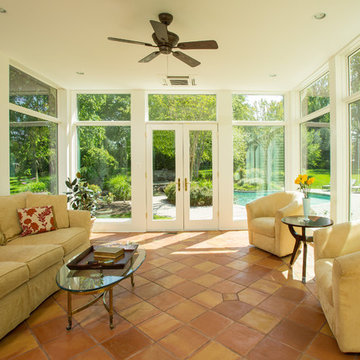
Design ideas for a traditional sunroom in DC Metro with terra-cotta floors, a standard ceiling and orange floor.
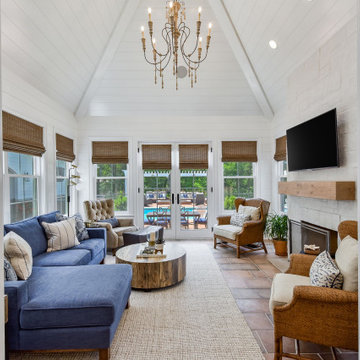
Photo of a mid-sized transitional sunroom in Chicago with terra-cotta floors, a standard fireplace, a stone fireplace surround, a standard ceiling and orange floor.
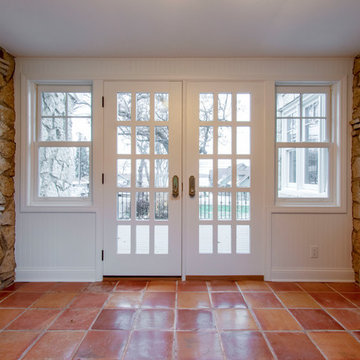
Kowalske Kitchen & Bath transformed this 1940s Delafield cape cod into a stunning home full of charm. We worked with the homeowner from concept through completion, ensuring every detail of the interior and exterior was perfect!
The goal was to restore the historic beauty of this home. Interior renovations included the kitchen, two full bathrooms, and cosmetic updates to the bedrooms and breezeway. We added character with glass interior door knobs, three-panel doors, mouldings, etched custom lighting and refinishing the original hardwood floors.
The center of this home is the incredible kitchen. The original space had soffits, outdated cabinets, laminate counters and was closed off from the dining room with a peninsula. The new space was opened into the dining room to allow for an island with more counter space and seating. The highlights include quartzite counters, a farmhouse sink, a subway tile backsplash, custom inset cabinets, mullion glass doors and beadboard wainscoting.
The two full bathrooms are full of character – carrara marble basketweave flooring, beadboard, custom cabinetry, quartzite counters and custom lighting. The walk-in showers feature subway tile, Kohler fixtures and custom glass doors.
The exterior of the home was updated to give it an authentic European cottage feel. We gave the garage a new look with carriage style custom doors to match the new trim and siding. We also updated the exterior doors and added a set of french doors near the deck. Other updates included new front steps, decking, lannon stone pathway, custom lighting and ornate iron railings.
This Nagawicka Lake home will be enjoyed by the family for many years.
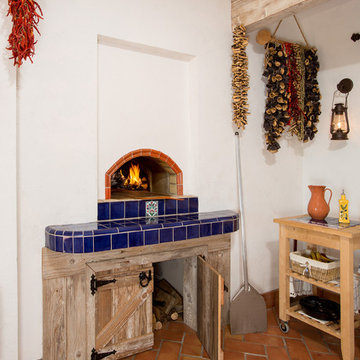
A wood fired pizza oven by Forno Bravo in a Mediterranean inspired sunroom provides a fun way to prepare a meal and enjoy the space. Large glass doors at either end open wide to make a breezeway during the warmer months
Photos by: Greg Hadley
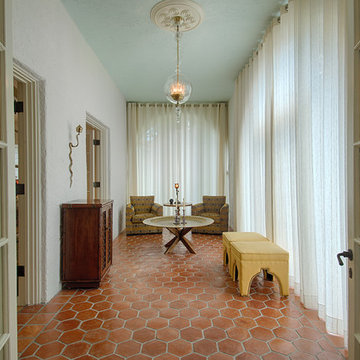
Mediterranean sunroom in Miami with terra-cotta floors, a standard ceiling and orange floor.
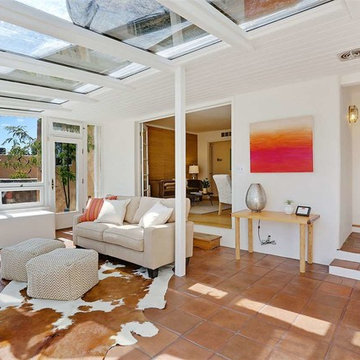
Berkshire Hathaway Home Services
Photo of a mid-sized sunroom in Other with terra-cotta floors, no fireplace, a glass ceiling and orange floor.
Photo of a mid-sized sunroom in Other with terra-cotta floors, no fireplace, a glass ceiling and orange floor.
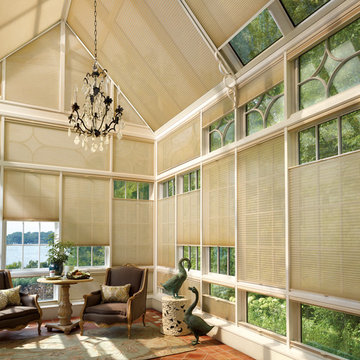
This is an example of a mid-sized traditional sunroom in New York with terra-cotta floors, a skylight and orange floor.
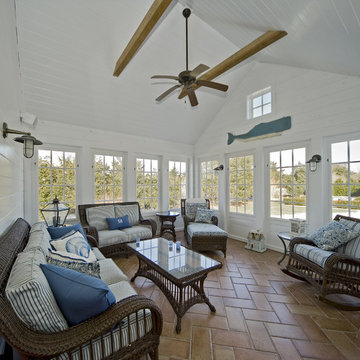
Photo of a beach style sunroom in Boston with terra-cotta floors, a standard ceiling and orange floor.
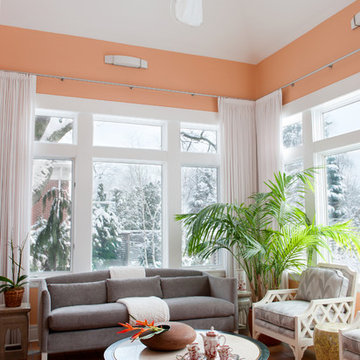
Photo: Petra Ford
Tropical sunroom in Chicago with terra-cotta floors, a standard ceiling and orange floor.
Tropical sunroom in Chicago with terra-cotta floors, a standard ceiling and orange floor.
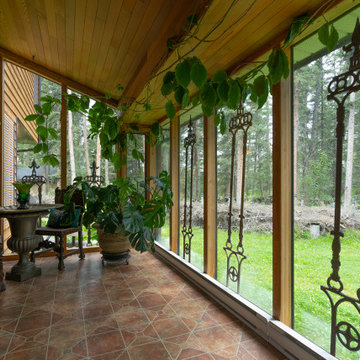
Design ideas for a mid-sized traditional sunroom in Calgary with terra-cotta floors, a standard ceiling and orange floor.
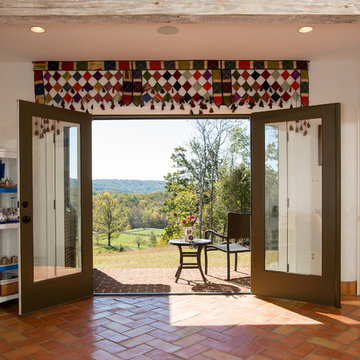
A wood fired pizza oven in a Mediterranean inspired sunroom provides a fun way to prepare a meal and enjoy the space. Large glass doors at either end open wide to make a breezeway during the warmer months
Photos by: Greg Hadley
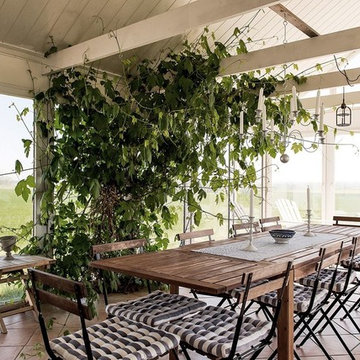
SE360/Bjurfors
This is an example of a large traditional sunroom in Other with terra-cotta floors, orange floor and a standard ceiling.
This is an example of a large traditional sunroom in Other with terra-cotta floors, orange floor and a standard ceiling.
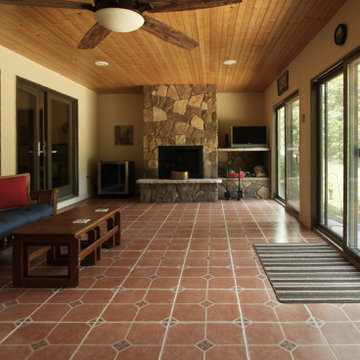
4 Seasons Grilling Porch with Stone Fireplace, Tongue and Grooved Ceiling, Tile Floor, Ceiling fan, 3 patio Doors, Favorite room!
This is an example of a large traditional sunroom in DC Metro with terra-cotta floors, a standard ceiling, orange floor, a standard fireplace and a stone fireplace surround.
This is an example of a large traditional sunroom in DC Metro with terra-cotta floors, a standard ceiling, orange floor, a standard fireplace and a stone fireplace surround.
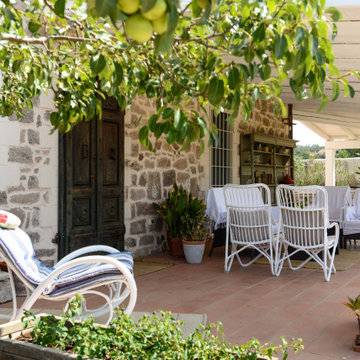
Veranda che affaccia su una piscina rettangolare.
Design ideas for an expansive traditional sunroom in Other with terra-cotta floors, a standard ceiling and orange floor.
Design ideas for an expansive traditional sunroom in Other with terra-cotta floors, a standard ceiling and orange floor.
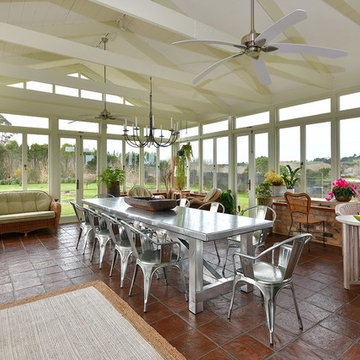
Design ideas for a large country sunroom in Auckland with terra-cotta floors, a standard ceiling and orange floor.
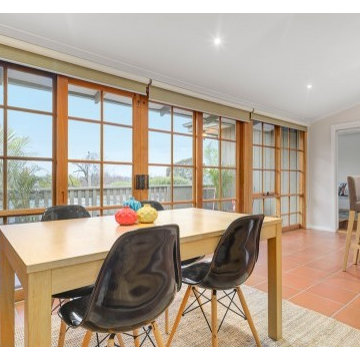
As there was already a designated formal dining space in the house already, the sunroom was set up more as a space to read the numerous books on shelves nearby and to spread out the (then) broadsheet Melbourne newspaper on a Sunday morning over croissants and coffee. To the right you will see the new extended benchtop that has transformed the ho-hum kitchen sink counter into a welcoming breakfast bar. Reinvention of neglected spaces is a key point to preparing your property for sale.
Sunroom Design Photos with Terra-cotta Floors and Orange Floor
1