Sunroom Design Photos with Travertine Floors and Concrete Floors
Refine by:
Budget
Sort by:Popular Today
1 - 20 of 1,394 photos
Item 1 of 3
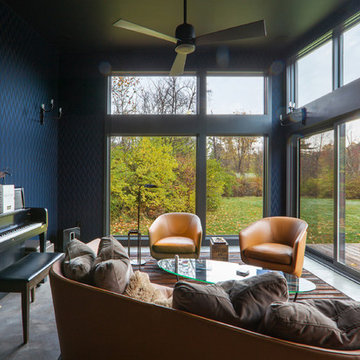
Property View - Midcentury Modern Addition - Brendonwood, Indianapolis - Architect: HAUS | Architecture For Modern Lifestyles - Construction Manager:
WERK | Building Modern - Photo: HAUS
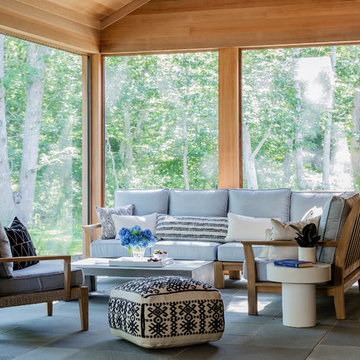
Interior Design: Liz Stiving-Nichols and Erin Dykman Architecture: Travis Ritchie, r+d studio Photography: Michael J. Lee
Inspiration for a country sunroom in Boston with concrete floors, a standard ceiling and grey floor.
Inspiration for a country sunroom in Boston with concrete floors, a standard ceiling and grey floor.
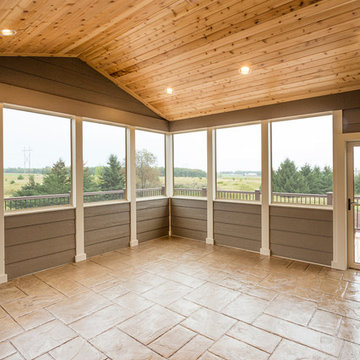
Design ideas for a large arts and crafts sunroom in Other with travertine floors and a standard ceiling.
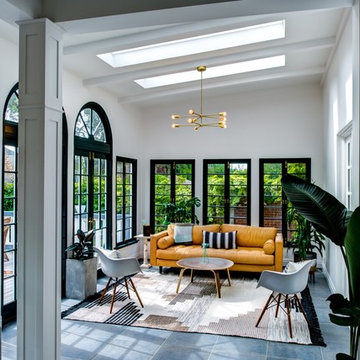
Treve Johnson Photography
Photo of a mid-sized transitional sunroom in San Francisco with concrete floors, no fireplace, a skylight and grey floor.
Photo of a mid-sized transitional sunroom in San Francisco with concrete floors, no fireplace, a skylight and grey floor.
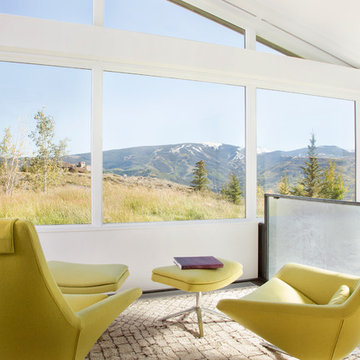
A private art gallery was built next to the main home to house the owner's private artwork.
Photo of a large modern sunroom in Denver with concrete floors, no fireplace and a standard ceiling.
Photo of a large modern sunroom in Denver with concrete floors, no fireplace and a standard ceiling.
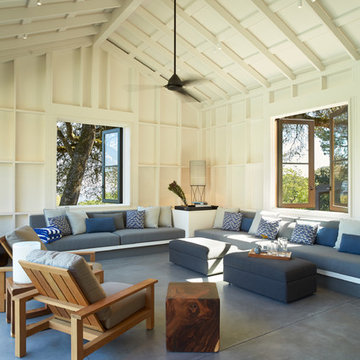
This is an example of a large country sunroom in San Francisco with concrete floors and a standard ceiling.
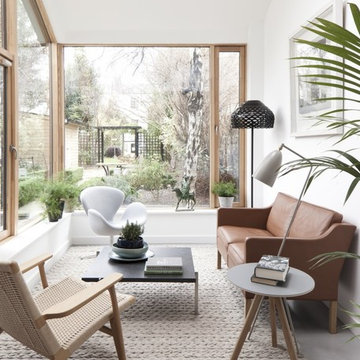
Contemporary sunroom in Dublin with concrete floors, a standard ceiling and grey floor.
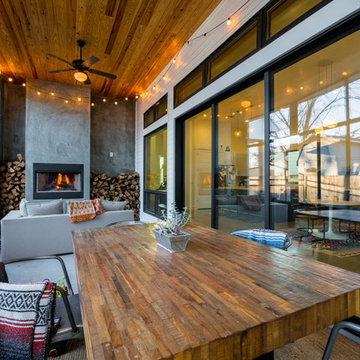
Mark Adams
Contemporary sunroom in Austin with concrete floors, a standard fireplace and a standard ceiling.
Contemporary sunroom in Austin with concrete floors, a standard fireplace and a standard ceiling.
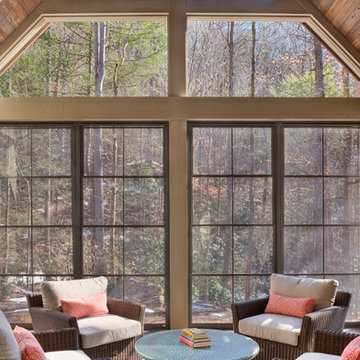
TJ Getz
Inspiration for a large contemporary sunroom in Other with concrete floors and a standard fireplace.
Inspiration for a large contemporary sunroom in Other with concrete floors and a standard fireplace.
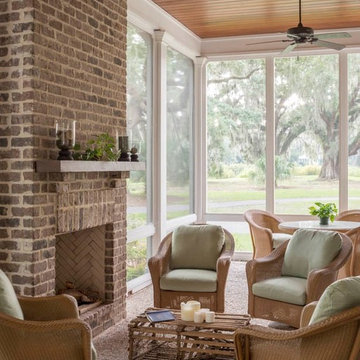
This is an example of a large traditional sunroom in Atlanta with concrete floors, a standard fireplace, a brick fireplace surround and a standard ceiling.
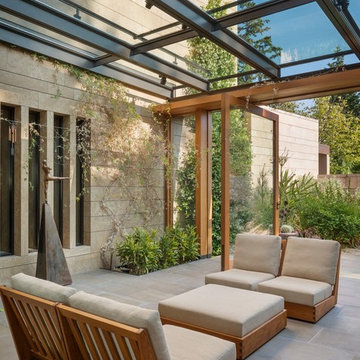
This sunroom faces into a private outdoor courtyard. With the use of oversized, double-pivoting doors, the inside and outside spaces are seamlessly connected. In the cooler months, the room is a warm enclosed space bathed in sunlight and surrounded by plants.
Aaron Leitz Photography
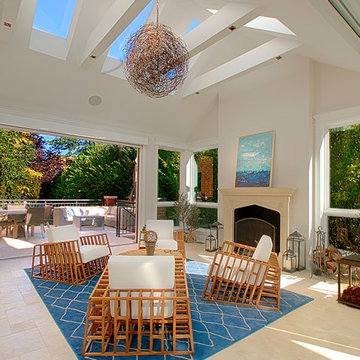
Chicago home remodel design includes a bright four seasons room with fireplace, skylights, large windows and bifold glass doors that open to patio.
Travertine floor throughout patio, sunroom and pool room has radiant heat connecting all three spaces.
Need help with your home transformation? Call Benvenuti and Stein design build for full service solutions. 847.866.6868.
Norman Sizemore-photographer
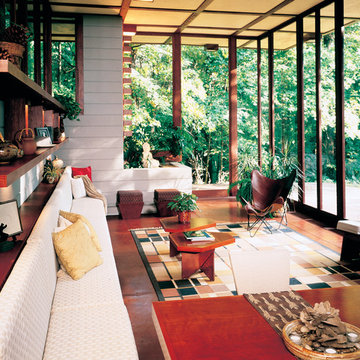
Modern Mid-Century home with floor to ceiling windows Maintains the view with natural light with reduced glare Photo Courtesy of Eastman
Inspiration for a mid-sized midcentury sunroom in Atlanta with concrete floors, no fireplace and a standard ceiling.
Inspiration for a mid-sized midcentury sunroom in Atlanta with concrete floors, no fireplace and a standard ceiling.
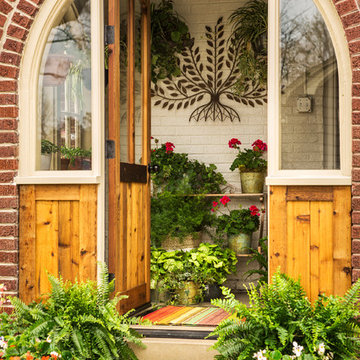
Kathryn J. LeMaster
Mid-sized eclectic sunroom in Little Rock with concrete floors, no fireplace and a standard ceiling.
Mid-sized eclectic sunroom in Little Rock with concrete floors, no fireplace and a standard ceiling.
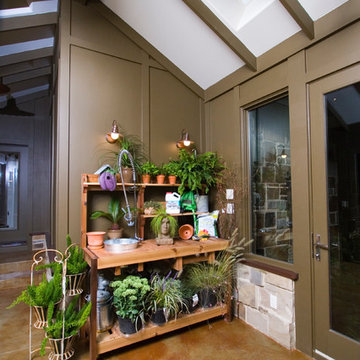
This is an example of a mid-sized transitional sunroom in Indianapolis with concrete floors, no fireplace, a standard ceiling and beige floor.
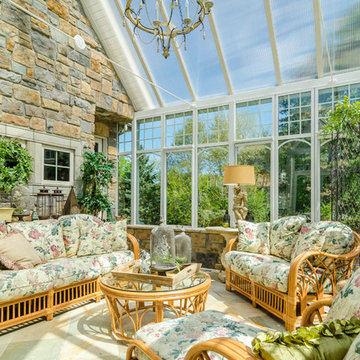
Photo of a mid-sized traditional sunroom in Minneapolis with a glass ceiling and travertine floors.
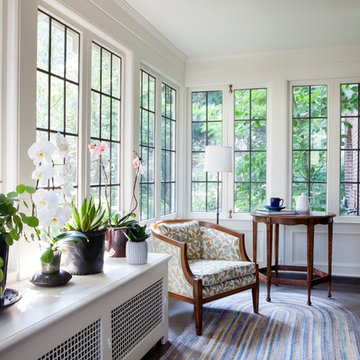
Sitting in one of Capital Hill’s beautiful neighborhoods, the exterior of this residence portrays a
bungalow style home as from the Arts and Craft era. By adding a large dormer to east side of the house,
the street appeal was maintained which allowed for a large master suite to be added to the second
floor. As a result, the two guest bedrooms and bathroom were relocated to give to master suite the
space it needs. Although much renovation was done to the Federalist interior, the original charm was
kept by continuing the formal molding and other architectural details throughout the house. In addition
to opening up the stair to the entry and floor above, the sense of gained space was furthered by opening
up the kitchen to the dining room and remodeling the space to provide updated finishes and appliances
as well as custom cabinetry and a hutch. The main level also features an added powder room with a
beautiful black walnut vanity.
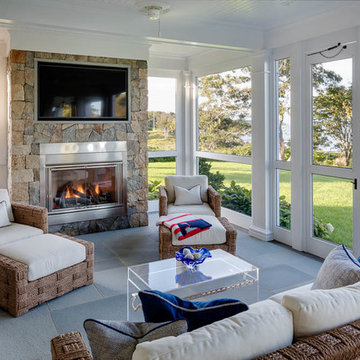
Mid-sized beach style sunroom in Boston with concrete floors, a standard fireplace, a stone fireplace surround and a standard ceiling.
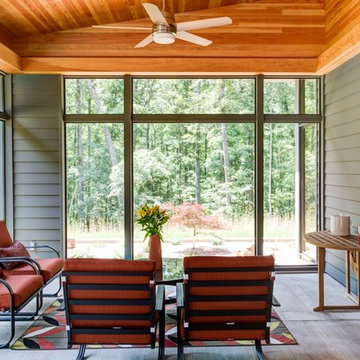
This is an example of a mid-sized contemporary sunroom in Other with concrete floors, no fireplace, a standard ceiling and grey floor.
Sunroom Design Photos with Travertine Floors and Concrete Floors
1
