Sunroom Design Photos with Travertine Floors
Refine by:
Budget
Sort by:Popular Today
141 - 160 of 394 photos
Item 1 of 2
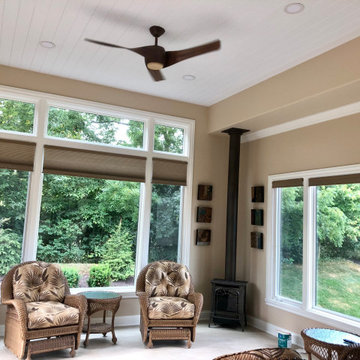
Large contemporary sunroom in Indianapolis with travertine floors, a standard ceiling and beige floor.
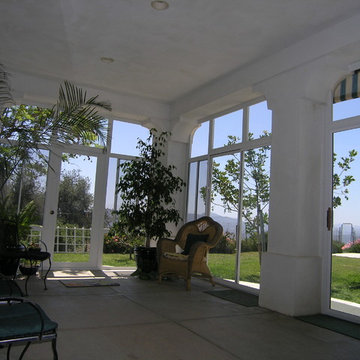
Large tropical sunroom in Los Angeles with travertine floors, no fireplace, a standard ceiling and grey floor.
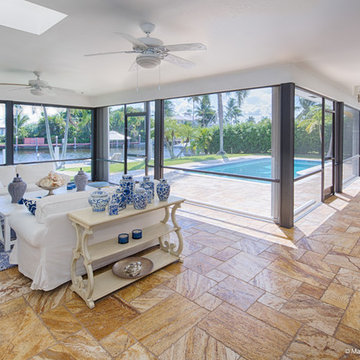
Screened-in outdoor living area is L-shaped, making indoor / oudoor living easy from any room, all of which have water views. Photo Credit: ML Ramos, Photography
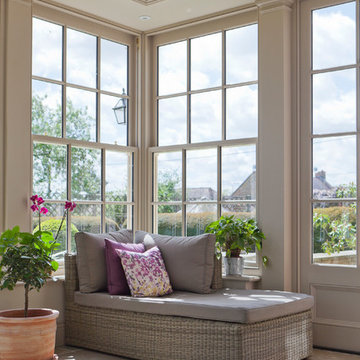
Many classical buildings incorporate vertical balanced sliding sash windows, the recognisable advantage being that windows can slide both upwards and downwards. The popularity of the sash window has continued through many periods of architecture.
For certain properties with existing glazed sash windows, it is a valid consideration to design a glazed structure with a complementary style of window.
Although sash windows are more complex and expensive to produce, they provide an effective and traditional alternative to top and side-hung windows.
The orangery shows six over six and two over two sash windows mirroring those on the house.
Vale Paint Colour- Olivine
Size- 6.5M X 5.2M
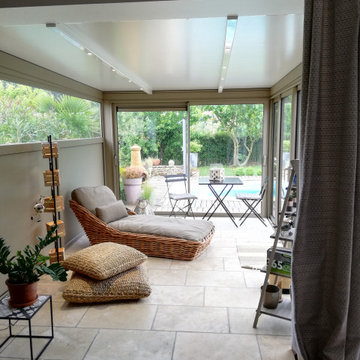
Suite à la création d'une véranda, il m'a été demandé de réaliser l'aménagement selon les envies et besoins des clients.
Photo of a mid-sized eclectic sunroom in Other with travertine floors, beige floor, no fireplace and a standard ceiling.
Photo of a mid-sized eclectic sunroom in Other with travertine floors, beige floor, no fireplace and a standard ceiling.
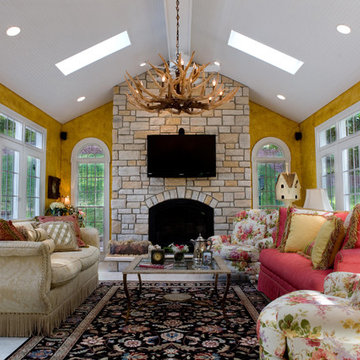
This is an example of a large traditional sunroom in Kansas City with travertine floors, a standard fireplace, a stone fireplace surround and a skylight.
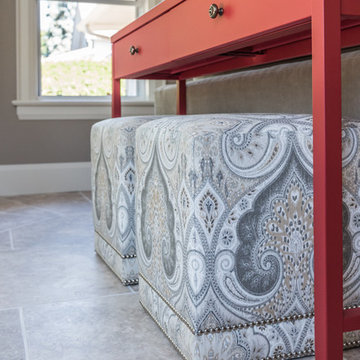
A pair of custom cube ottomans fit nicely under the red console table. They can be easily moved around the room to serve as a footrest or extra seating.
Photo credit: Stephanie Brown Photography
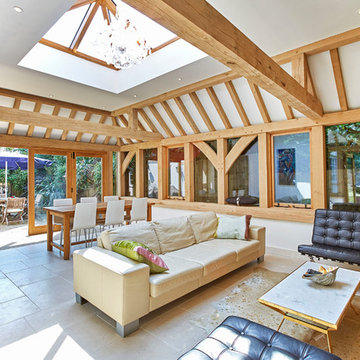
Photo of a mid-sized contemporary sunroom in Hampshire with travertine floors, no fireplace, a skylight and beige floor.
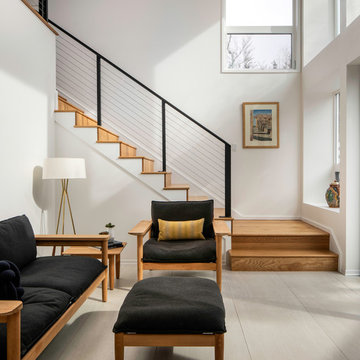
This extensive renovation brought a fresh and new look to a 1960s two level house and allowed the owners to remain in a neighborhood they love. The living spaces were reconfigured to be more open, light-filled and connected. This was achieved by opening walls, adding windows, and connecting the living and dining areas with a vaulted ceiling. The kitchen was given a new layout and lined with white oak cabinets. The entry and master suite were redesigned to be more inviting, functional, and serene. An indoor-outdoor sunroom and a second level workshop was added to the garage.
Finishes were refreshed throughout the house in a limited palette of white oak and black accents. The interiors were by Introspecs, and the builder was Hammer & Hand Construction.
Photo by Caleb Vandermeer Photography
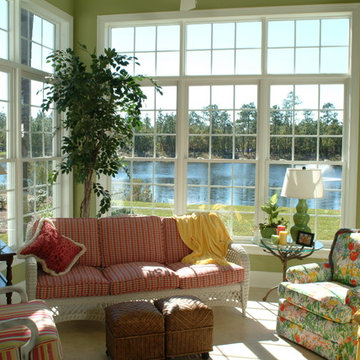
Carolina Room in a Model home @ The Reserve
Design ideas for a mid-sized traditional sunroom in Charleston with no fireplace, a standard ceiling, travertine floors and beige floor.
Design ideas for a mid-sized traditional sunroom in Charleston with no fireplace, a standard ceiling, travertine floors and beige floor.
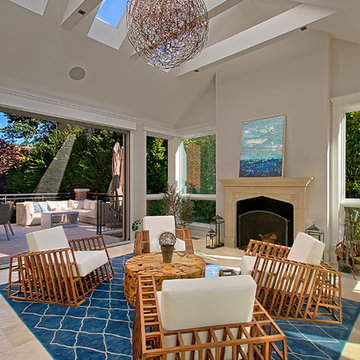
Bright Sunroom addition in Chicago has cathedral ceiling with large skylights, full height windows and oversize sliding glass doors that open to the terrace. The heated travertine floor extends to the outdoor terrace on one side and the pool house on the other side providing a seamless connection from one space to the adjoining spaces. A beige marble mantle fireplace anchors the space.
Norman Sizemore-Photographer
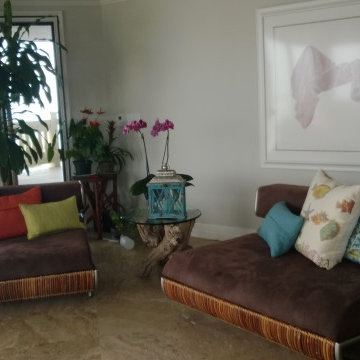
Modular Indoor-Outdoor Furniture
Brown Suede
Travertine Flooring
This is an example of a contemporary sunroom in Tampa with travertine floors, a corner fireplace, a tile fireplace surround and beige floor.
This is an example of a contemporary sunroom in Tampa with travertine floors, a corner fireplace, a tile fireplace surround and beige floor.
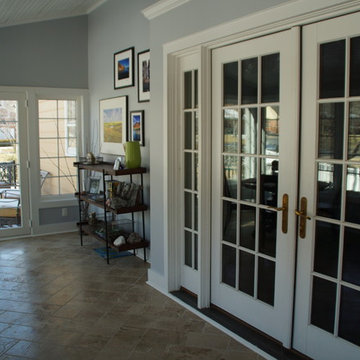
Mid-sized traditional sunroom in Other with travertine floors, no fireplace and a standard ceiling.
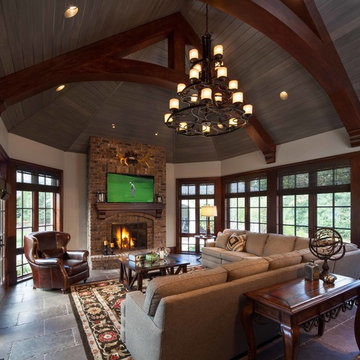
Sun room with Timber Trusses and stained ceiling planks. Stone floor with masonry fireplace. Expansive windows throughout. Radiant heated floors.
Photo of a large traditional sunroom in Chicago with travertine floors, a standard fireplace, a brick fireplace surround and a standard ceiling.
Photo of a large traditional sunroom in Chicago with travertine floors, a standard fireplace, a brick fireplace surround and a standard ceiling.
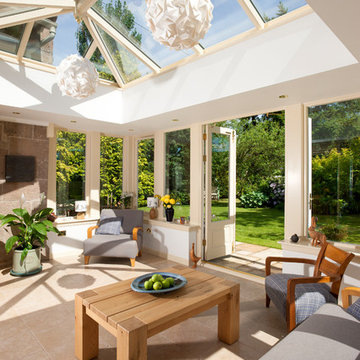
This lovely bright orangery captures the light from the sunniest part of the garden and throws it into the house. A wood burning stove keeps it cosy at night and travertine flooring keeps it airy during long summer days.
Heavy fluting externally give this bespoke hardwood orangery a real sense of belonging.
Photo by Colin Bell
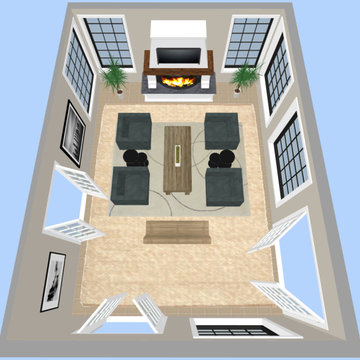
I designed this rustic four seasons room for clients Richard and Mary.
Mid-sized country sunroom in Kansas City with travertine floors, a standard fireplace, a stone fireplace surround, a standard ceiling and beige floor.
Mid-sized country sunroom in Kansas City with travertine floors, a standard fireplace, a stone fireplace surround, a standard ceiling and beige floor.
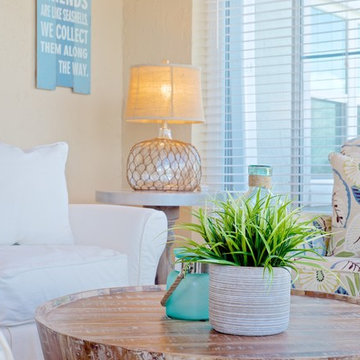
Photography By: Wally Sears
Inspiration for a mid-sized beach style sunroom in Jacksonville with travertine floors and a standard ceiling.
Inspiration for a mid-sized beach style sunroom in Jacksonville with travertine floors and a standard ceiling.
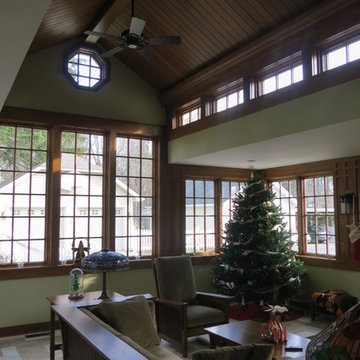
This mid 20th century Colonial Revival is unique to the otherwise typical turn of the century village homes. The space created is also very unique to the home owners. Drawing upon their talents for gardening, their appreciation and attention to detailing, and their self created stained glass inspired this notable rear facing conservatory.
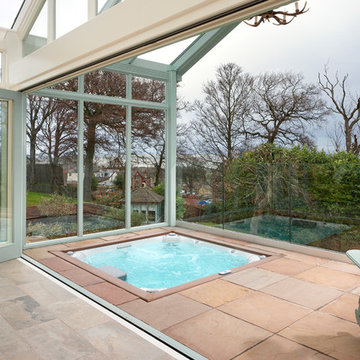
A luxury conservatory extension with bar and hot tub - perfect for entertaining on even the cloudiest days. Hand-made, bespoke design from our top consultants.
Beautifully finished in engineered hardwood with two-tone microporous stain.
Photo Colin Bell
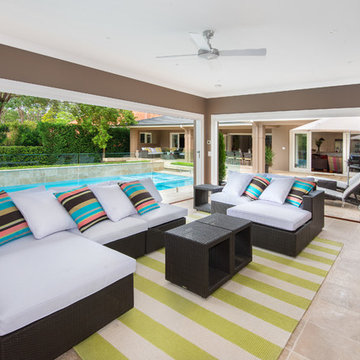
Inspiration for a large contemporary sunroom in Sydney with travertine floors and a standard ceiling.
Sunroom Design Photos with Travertine Floors
8