Sunroom Design Photos with Vinyl Floors and Carpet
Refine by:
Budget
Sort by:Popular Today
21 - 40 of 1,318 photos
Item 1 of 3
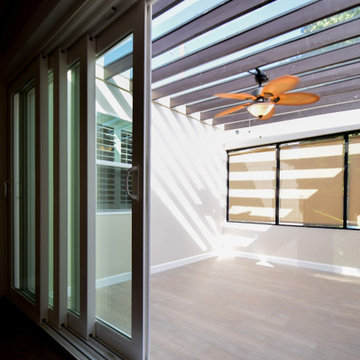
Design ideas for a small country sunroom in Los Angeles with vinyl floors, a glass ceiling and brown floor.
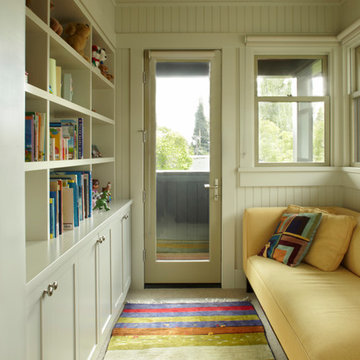
Muffy Kibbey
This is an example of a mid-sized transitional sunroom in San Francisco with carpet, no fireplace, a standard ceiling and beige floor.
This is an example of a mid-sized transitional sunroom in San Francisco with carpet, no fireplace, a standard ceiling and beige floor.
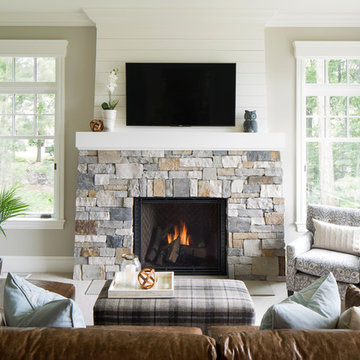
Hendel Homes
Landmark Photography
This is an example of a mid-sized transitional sunroom in Minneapolis with carpet and a standard fireplace.
This is an example of a mid-sized transitional sunroom in Minneapolis with carpet and a standard fireplace.
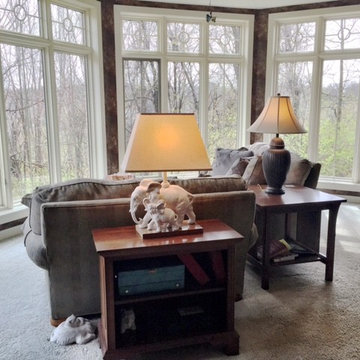
Sun-filled sitting room off the master.
Knilans' Furniture & Interiors, Davenport, IA
www.knilansfurniture.com
This is an example of a transitional sunroom in Chicago with carpet.
This is an example of a transitional sunroom in Chicago with carpet.
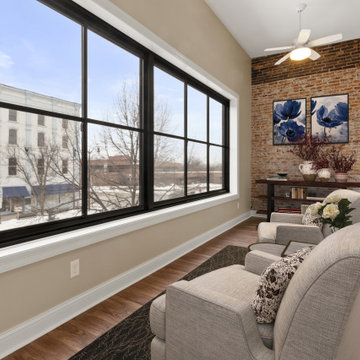
Our clients had a vision to turn this completely empty second story store front in downtown Beloit, WI into their home. The space now includes a bedroom, kitchen, living room, laundry room, office, powder room, master bathroom and a solarium. Luxury vinyl plank flooring was installed throughout the home and quartz countertops were installed in the bathrooms, kitchen and laundry room. Brick walls were left exposed adding historical charm to this beautiful home and a solarium provides the perfect place to quietly sit and enjoy the views of the downtown below. Making this rehabilitation even more exciting, the Downtown Beloit Association presented our clients with two awards, Best Facade Rehabilitation over $15,000 and Best Upper Floor Development! We couldn't be more proud!
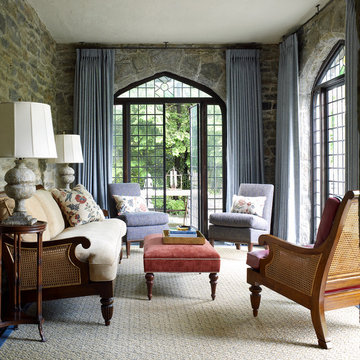
Tria Giovan
Large traditional sunroom in New York with carpet, no fireplace, a standard ceiling and beige floor.
Large traditional sunroom in New York with carpet, no fireplace, a standard ceiling and beige floor.
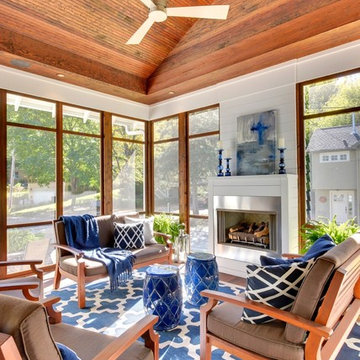
This is an example of a mid-sized midcentury sunroom in Minneapolis with carpet, a standard fireplace and a standard ceiling.
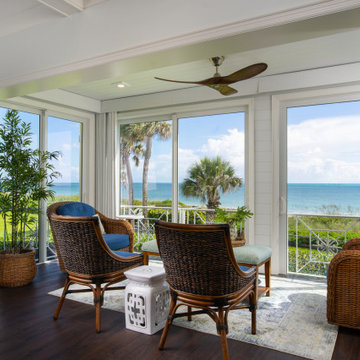
This sunroom makes the most of it's space with two stationary chairs & two swivel chairs to optimize the enjoyment of the views. The bench can multi-task as an additional perch point, cocktail table or ottoman. The area is grounded with a light green and blue, indoor outdoor area rug. The nickel board ceiling and walls combined with the fabrics and furniture create a decidedly coastal vibe. It's the perfect place to start your day with a cup of coffee and end it with a glass of wine!
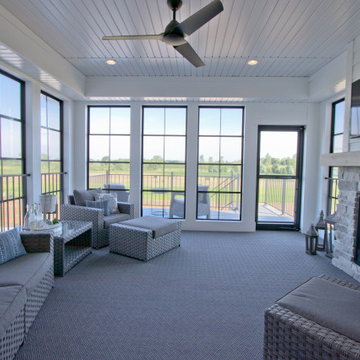
Carpet from Dreamweaver: Tin Roof
This is an example of a sunroom in Other with carpet, a standard fireplace, a stone fireplace surround, a standard ceiling and grey floor.
This is an example of a sunroom in Other with carpet, a standard fireplace, a stone fireplace surround, a standard ceiling and grey floor.
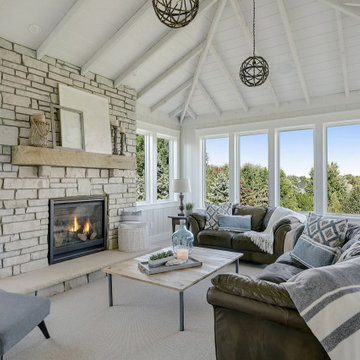
Photo of a beach style sunroom in Minneapolis with carpet, a wood stove, a stone fireplace surround, a standard ceiling and grey floor.
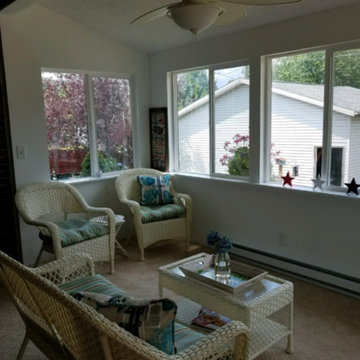
Inspiration for a mid-sized beach style sunroom in Cleveland with carpet, no fireplace, a standard ceiling and brown floor.
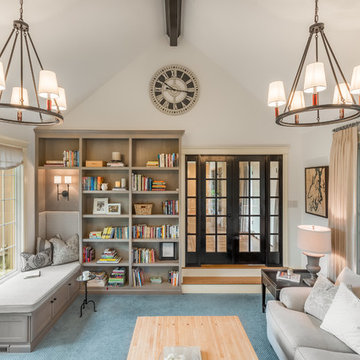
This formal living room is located directly off of the main entry of a traditional style located just outside of Seattle on Mercer Island. Our clients wanted a space where they could entertain, relax and have a space just for mom and dad. The center focus of this space is a custom built table made of reclaimed maple from a bowling lane and reclaimed corbels, both from a local architectural salvage shop. We then worked with a local craftsman to construct the final piece.
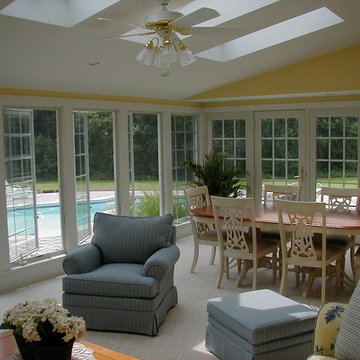
Sunroom addition with access to pool patio. Skylights allow for increased natural light into space. Project located in Telford, Montgomery County, PA.
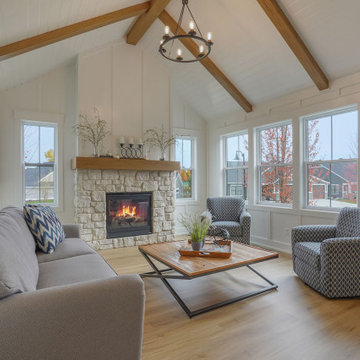
This stand-alone condominium blends traditional styles with modern farmhouse exterior features. Blurring the lines between condominium and home, the details are where this custom design stands out; from custom trim to beautiful ceiling treatments and careful consideration for how the spaces interact. The exterior of the home is detailed with white horizontal siding, vinyl board and batten, black windows, black asphalt shingles and accent metal roofing. Our design intent behind these stand-alone condominiums is to bring the maintenance free lifestyle with a space that feels like your own.
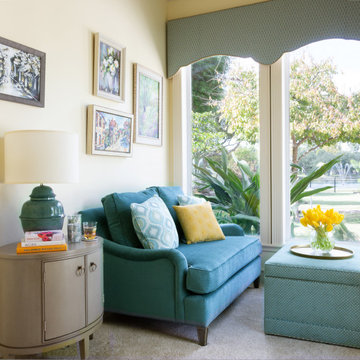
The sitting area is separate and narrow she wanted seating to sit in and relax to look at the lovely views of the garden. So I added a settee and storage ottoman both custom made with a side table and blue jar shaped lamp all complimenting the beautiful color palette in the garden.

A young family of five seeks to create a family compound constructed by a series of smaller dwellings. Each building is characterized by its own style that reinforces its function. But together they work in harmony to create a fun and playful weekend getaway.
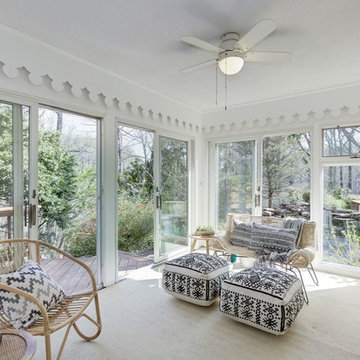
Mid-sized contemporary sunroom in DC Metro with carpet, no fireplace, a standard ceiling and beige floor.
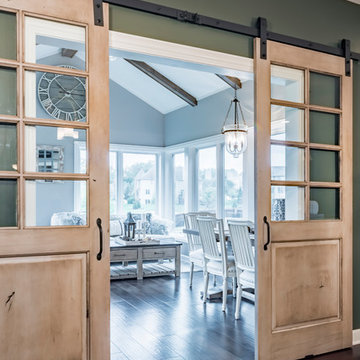
Rolfe Hokanson
This is an example of a mid-sized traditional sunroom in Chicago with vinyl floors and brown floor.
This is an example of a mid-sized traditional sunroom in Chicago with vinyl floors and brown floor.
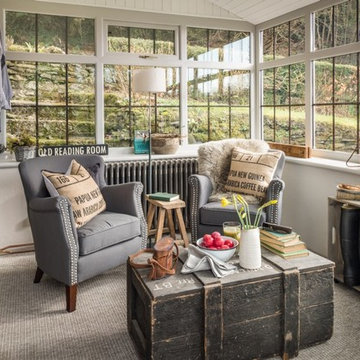
Inspiration for a mid-sized country sunroom in Cornwall with carpet, a standard ceiling and grey floor.
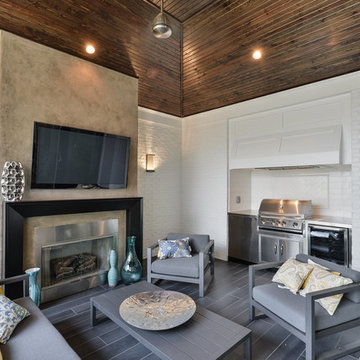
Inspiration for a large transitional sunroom in Louisville with vinyl floors, a standard fireplace, a metal fireplace surround and a standard ceiling.
Sunroom Design Photos with Vinyl Floors and Carpet
2