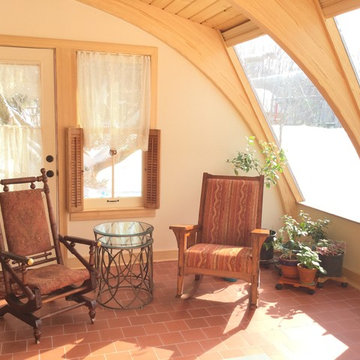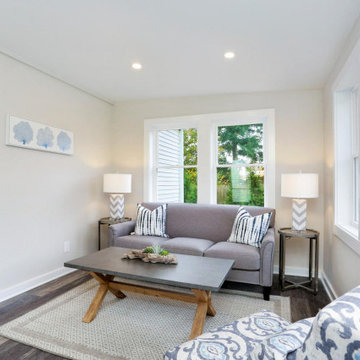Sunroom Design Photos with Vinyl Floors and Terra-cotta Floors
Refine by:
Budget
Sort by:Popular Today
61 - 80 of 946 photos
Item 1 of 3
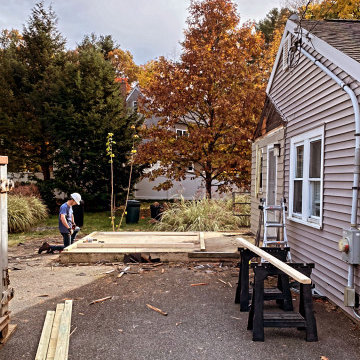
A beautifully constructed home addition in Millis, MA. This was a great build, made of (2) 2 x 12 ridge beams, 6 x 6 corner posts, 3/4 PT Sheathing, this is a build that will last for decades.
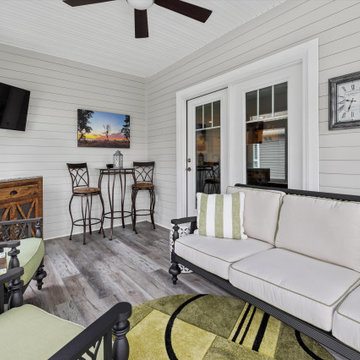
Stunning transitional sunroom with sliding glass screen windows, stone ash flooring and a composite deck with seating area for outdoor entertainment!
This is an example of a large transitional sunroom in Richmond with vinyl floors, no fireplace, a standard ceiling and grey floor.
This is an example of a large transitional sunroom in Richmond with vinyl floors, no fireplace, a standard ceiling and grey floor.
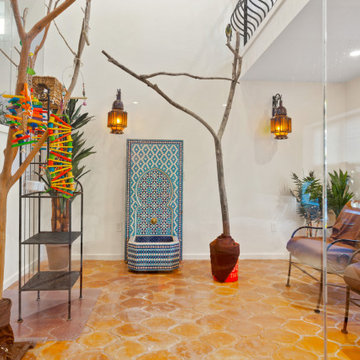
Inspiration for a mid-sized eclectic sunroom in Boston with terra-cotta floors, no fireplace, a standard ceiling and brown floor.
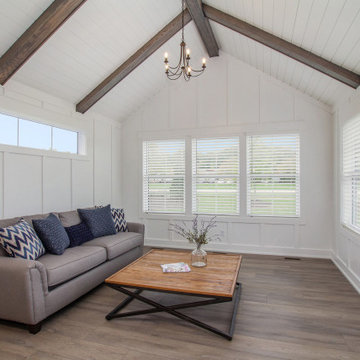
This stand-alone condominium takes a bold step with dark, modern farmhouse exterior features. Once again, the details of this stand alone condominium are where this custom design stands out; from custom trim to beautiful ceiling treatments and careful consideration for how the spaces interact. The exterior of the home is detailed with dark horizontal siding, vinyl board and batten, black windows, black asphalt shingles and accent metal roofing. Our design intent behind these stand-alone condominiums is to bring the maintenance free lifestyle with a space that feels like your own.
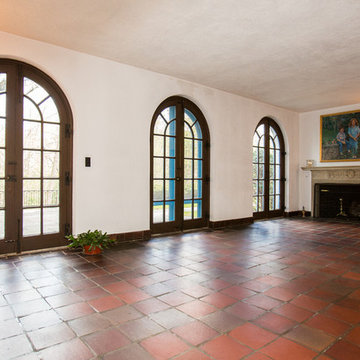
Photo of a sunroom in Boston with terra-cotta floors, a standard fireplace, a stone fireplace surround and a standard ceiling.
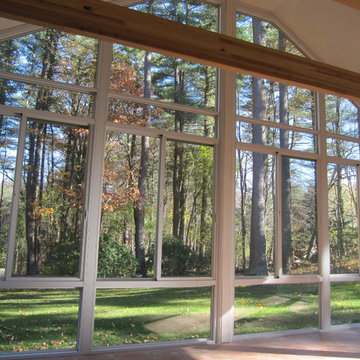
We converted this screened porch to a Four Seasons Sunroom System 230 Walls Shade Straight room. The room has sliding windows of high performance Conserva-Glass Select and screens. Removed existing ceiling and exposed wood beams to give the room a larger feeling but comfortably warm.
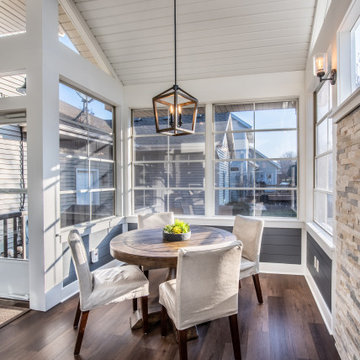
The dining table, fireplace and lounging furniture are perfect for relaxing, reading, and watching the kids play in the yard.
Photo of a large transitional sunroom in Other with vinyl floors, a standard fireplace, a stone fireplace surround, a standard ceiling and brown floor.
Photo of a large transitional sunroom in Other with vinyl floors, a standard fireplace, a stone fireplace surround, a standard ceiling and brown floor.
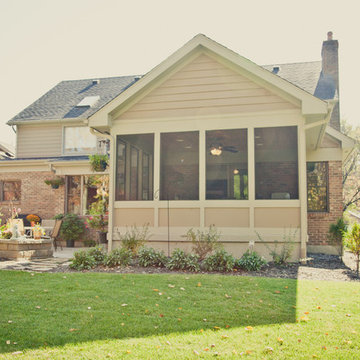
Photo of a mid-sized traditional sunroom in Cincinnati with terra-cotta floors and a standard ceiling.
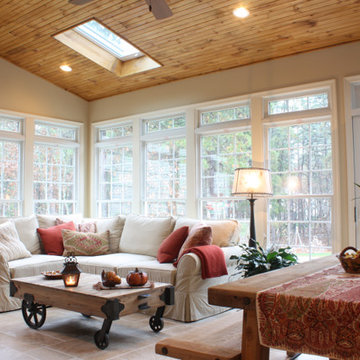
Brian Bortnick
Design ideas for a mid-sized country sunroom in Philadelphia with terra-cotta floors and a standard ceiling.
Design ideas for a mid-sized country sunroom in Philadelphia with terra-cotta floors and a standard ceiling.
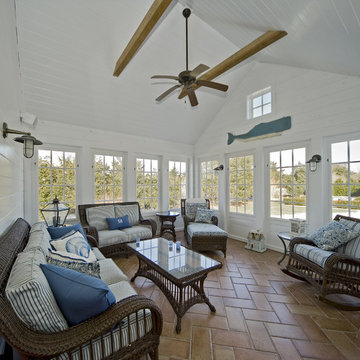
Photo of a beach style sunroom in Boston with terra-cotta floors, a standard ceiling and orange floor.
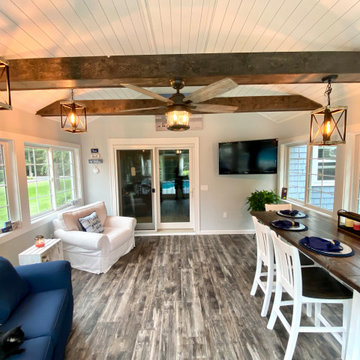
Design ideas for a mid-sized country sunroom in Providence with vinyl floors, a standard ceiling and grey floor.
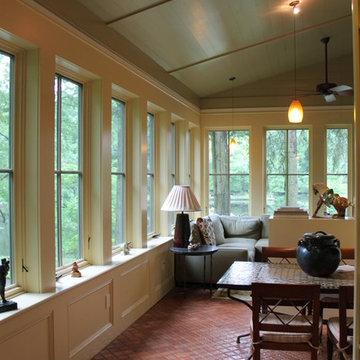
Joanne Tall
Inspiration for a large traditional sunroom in New York with terra-cotta floors, no fireplace and a standard ceiling.
Inspiration for a large traditional sunroom in New York with terra-cotta floors, no fireplace and a standard ceiling.
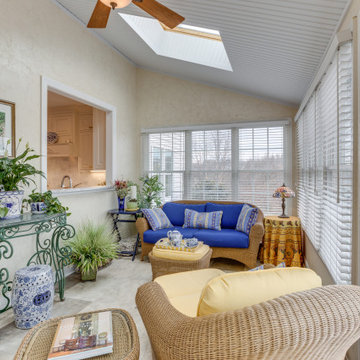
By simply rearranging the existing furniture, a natural balance and flow are created to the room which makes circulation easier and highlights the furnishings.
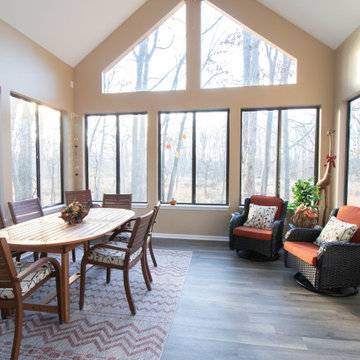
A 230 Square Foot three-seasons room addition replacing an old wooden deck to create more usable space for the home.
Inspiration for a mid-sized transitional sunroom in Other with vinyl floors and brown floor.
Inspiration for a mid-sized transitional sunroom in Other with vinyl floors and brown floor.
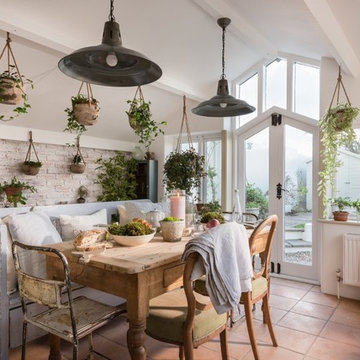
Unique Home Stays
Traditional sunroom in Cornwall with terra-cotta floors, a standard ceiling and red floor.
Traditional sunroom in Cornwall with terra-cotta floors, a standard ceiling and red floor.
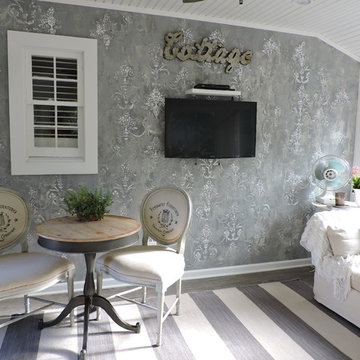
This added on renovation gave the cape another living area for three months out of the year. Layered in texture and pattern of gay & white adds to the simplicity and style.
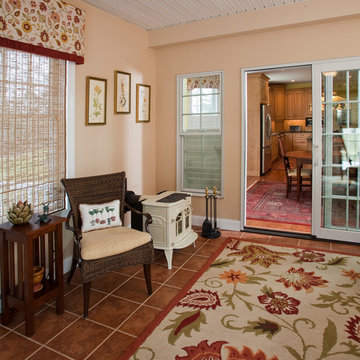
Even during the winter months, this room just off the kitchen remains cozy thanks to the wood burning stove in the corner. The custom window treatments and carefully selected oriental rug coordinate to provide a visual warmth to match.
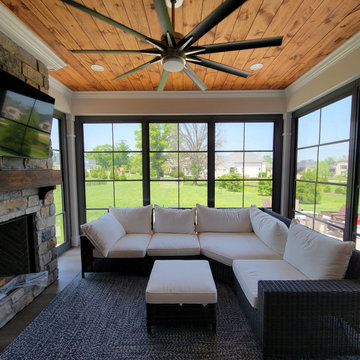
Refresh existing screen porch converting to 3/4 season sunroom, add gas fireplace with TV, new crown molding, nickel gap wood ceiling, stone fireplace, luxury vinyl wood flooring.
Sunroom Design Photos with Vinyl Floors and Terra-cotta Floors
4
