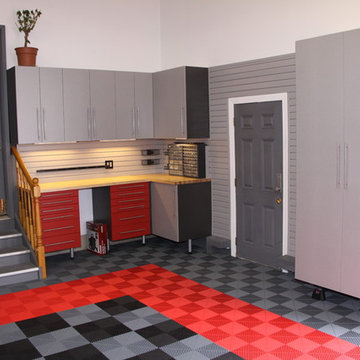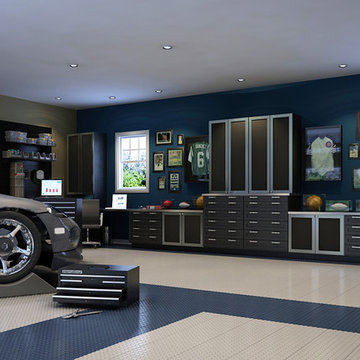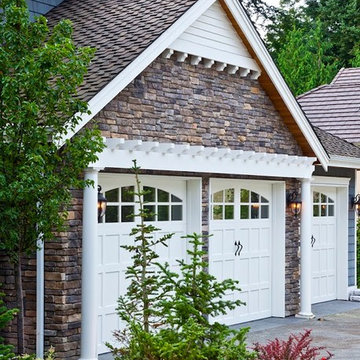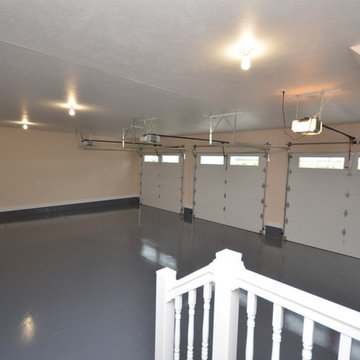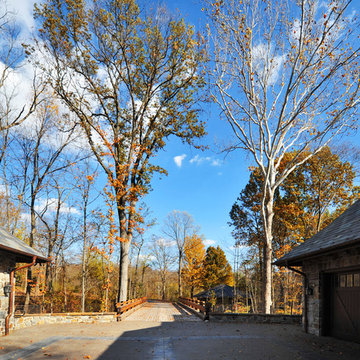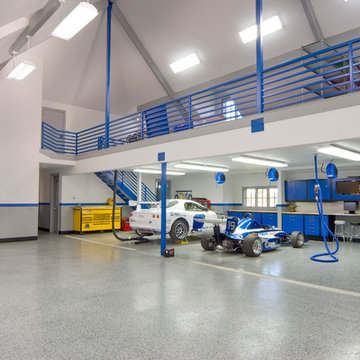Three-Car Garage Design Ideas
Refine by:
Budget
Sort by:Popular Today
61 - 80 of 547 photos
Item 1 of 3
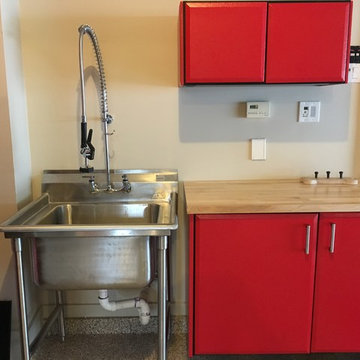
Upgraded garage - added epoxy coating flooring, new stained oak stairs, custom oak bench, shoe, coat and shelving storage.
Large traditional attached three-car garage in Bridgeport.
Large traditional attached three-car garage in Bridgeport.
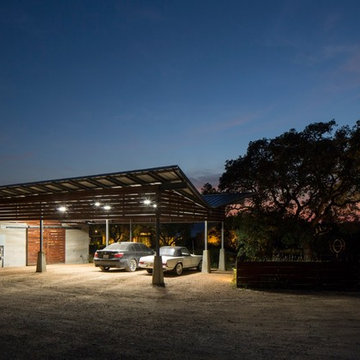
Photo of an expansive midcentury detached three-car carport in Austin.
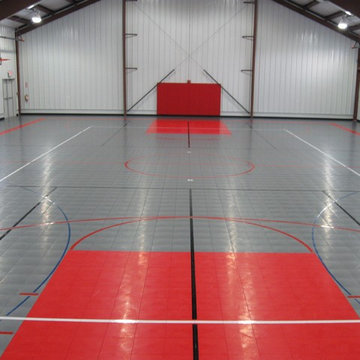
Fully Functioning Detached Garage/Hanger Sport Court customized with family name, logos, colors and accessories.
Photo of an expansive contemporary detached three-car garage in New York.
Photo of an expansive contemporary detached three-car garage in New York.
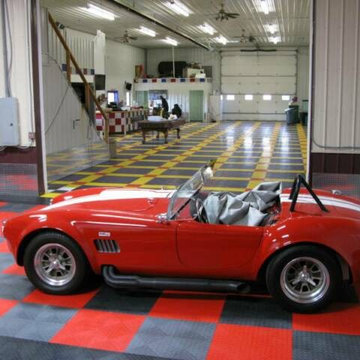
5000 square foot garage makeover or "Man Cave" designed and installed by Custom Storage Solutions. This design includes PVC garage flooring in Nascar colors purple, yellow and red, custom made bar with a fish tank inside, red, chrome and blue diamond plate, wall murals, diamond plate walls, imaged cabinets and pub tables. Customer used this space to entertain his 200 employees during holiday events and parties. He also uses this space for his car collection. we took all of the photos used on the imaged cabinets made by Custom Storage Solutions.
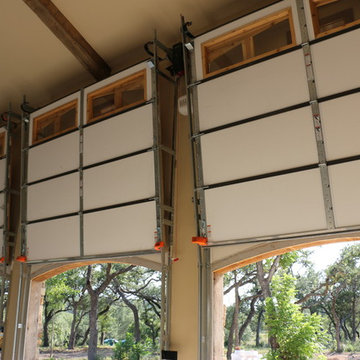
Showcased here are beautiful real-wood overhead garage doors with recessed paneling, cross-buck overlays and windows, which accent the rest of the home's rustic exterior.
Inside, these doors are equipped with a vertical-lift operating system that allows the doors to be 'lifted' to the top of the ceiling, providing maximum space below.
The doors were designed, custom-built and expertly installed by Cedar Park Overhead Doors, which has been serving the Austin area for more than 30 years.
Photo credit: Jenn Leaver
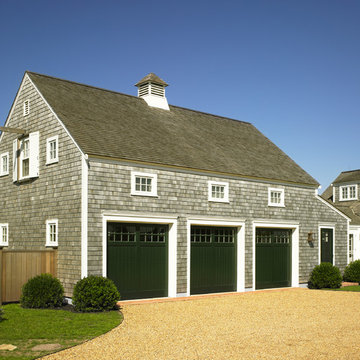
This quintessential New England carriage house is highlighted by the rooftop cupola and green barn doors. Greg Premru Photography
Photo of a large country attached three-car garage in Boston.
Photo of a large country attached three-car garage in Boston.
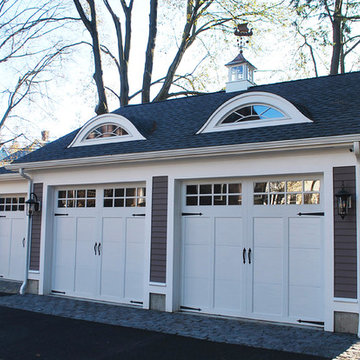
Stylistically, the Boston Victorian Project was as much about matching history as it was adding style to the lot. Careful consideration was paid to scale and structure; detail choices (in the form of eyebrow dormers that complimented the existing house) combined with colorful exterior materials provide a sense of old style that tie the 12,000 SF lot together.
This "Neighborhood Gem", built around 1880, was owned by the previous family for 78 years!! The exterior still bares original details and the expectation was to design a detached three car garage that was in scale with this architectural style while evoking a sense of history.
Although this will be a newly constructed structure, the goal was to root it in the site, keep it in scale with its surroundings, and have it look and feel as though it has stood there for as long as the main house. A particular goal was to breakup the massing of the generous 820 SF structure which was successful by recessing one of the three garage bays.
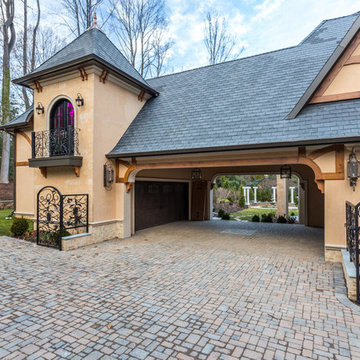
Inspiration for an expansive traditional attached three-car porte cochere in DC Metro.
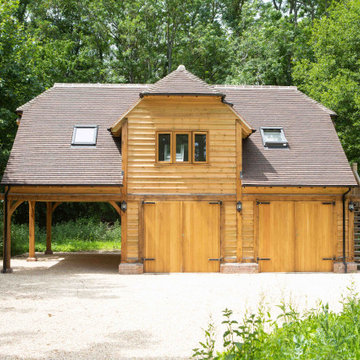
Our customer in Arundel, West Sussex was looking to add in a triple garage and wanted to gain a home office studio space as part of the build. A bespoke double storey oak barn garage was the perfect solution to meet the required needs. The use of quality British oak also worked well with their existing property and country surroundings, creating an elegant building despite its more practical and utilitarian uses. The natural colours of oak beam frame and cladding blend seamlessly with the surroundings and the contrast of the dark roof tiles give it a smart and contemporary edge. Proof that a garage does not have to be uninteresting.
Our specialist team did all the frame construction, cladding, window fitting, tiling, and in this case the groundworks, electrics, internal finishes and decorating as well as landscaping around the building were carried out by the customers contractor. Even through a pandemic, Christmas holidays and winter weather the building was up and finished within 12 weeks and just look at the stunning results!
The lower storey has given the client two large garages with double barn doors, creating a covered and secure area to store cars as well as providing a workshop and storage area. There is also a covered car port area for sheltered storage of another vehicle. The upper storey has provided the client with a spacious home office studio. The front of the building has a dormer window area, providing more ceiling height and space as well as letting in plenty of sunlight. The client also chose to add opening roof light windows either side in the roof to add further ventilation and light to the space. The office space is accessed by an attractive external oak staircase to right side of the building. The quality of the finish is just exquisite and the traditional finishing details such as the arched oak beams and peg construction really show the craftmanship that goes into creating an oak building. The lantern outside lighting just adds that final touch of style to this beautiful oak building.
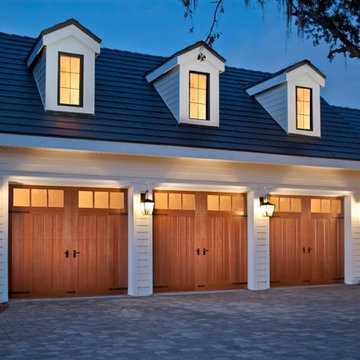
Clopay Canyon Ridge Collection Limited Edition Series faux wood carriage house garage doors won't rot, warp or crack. Insulated for superior energy efficiency. Five layer construction. Model shown: Design 13 with Rec13 windows, Mahogany cladding and overlays. Many panel designs, optional decorative windows and hardware available. Overhead operation.
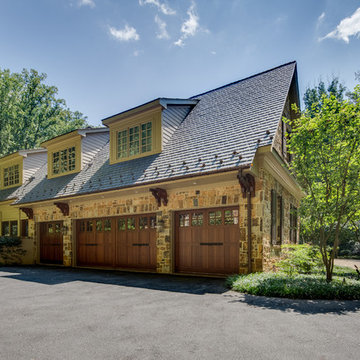
Maryland Photography, Inc.
Design ideas for an expansive country attached three-car garage in DC Metro.
Design ideas for an expansive country attached three-car garage in DC Metro.
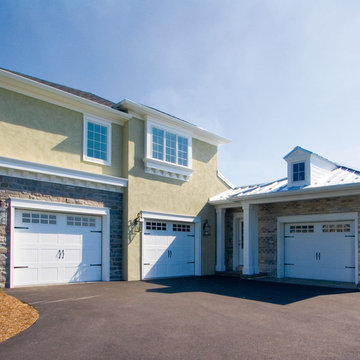
The garages of the home are built in an L-shape and slightly offset from one another. The exterior combines the textures of both brick and stone along with stucco. There is a metal roof with dormer over a portion of the home.
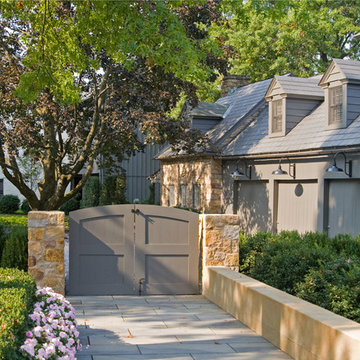
Looking in from the courtyard. the guest house/garage is to the right and the barn is in the background. Randal Bye
Inspiration for an expansive country detached three-car garage in Philadelphia.
Inspiration for an expansive country detached three-car garage in Philadelphia.
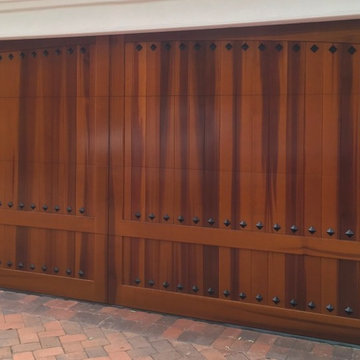
Western red cedar has such rich grain color it is stunning on it's own. This Hidden Hills customer chose iron clavos trim in keeping with Mediterranean architecture of the house and garage.
Photographer: James Meyer, Archway partner
Three-Car Garage Design Ideas
4
