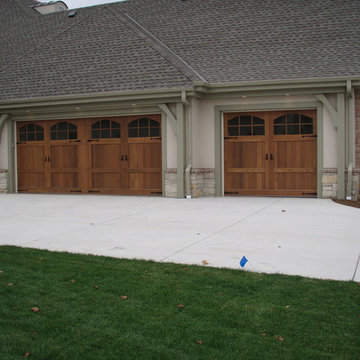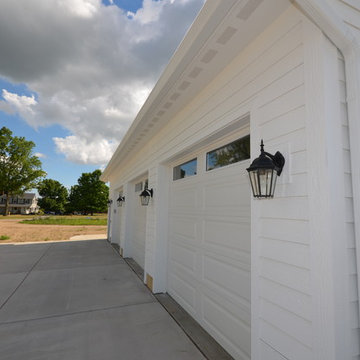Three-Car Garage Design Ideas
Refine by:
Budget
Sort by:Popular Today
141 - 160 of 547 photos
Item 1 of 3
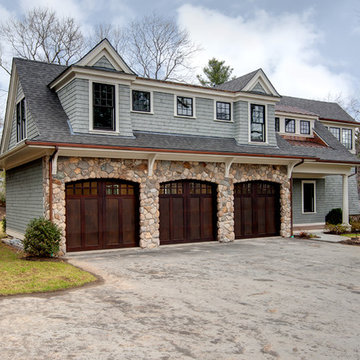
This elegant and sophisticated stone and shingle home is tailored for modern living. Custom designed by a highly respected developer, buyers will delight in the bright and beautiful transitional aesthetic. The welcoming foyer is accented with a statement lighting fixture that highlights the beautiful herringbone wood floor. The stunning gourmet kitchen includes everything on the chef's wish list including a butler's pantry and a decorative breakfast island. The family room, awash with oversized windows overlooks the bluestone patio and masonry fire pit exemplifying the ease of indoor and outdoor living. Upon entering the master suite with its sitting room and fireplace, you feel a zen experience. The ultimate lower level is a show stopper for entertaining with a glass-enclosed wine cellar, room for exercise, media or play and sixth bedroom suite. Nestled in the gorgeous Wellesley Farms neighborhood, conveniently located near the commuter train to Boston and town amenities.
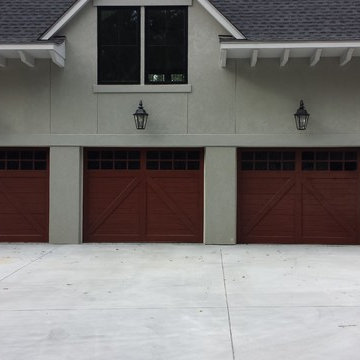
Eden Coast, Custom Stained Garage Door with faux Glass. These doors meet the impact requirements for a coastal area because the windows are actually solid behind the dark gray Lexan.
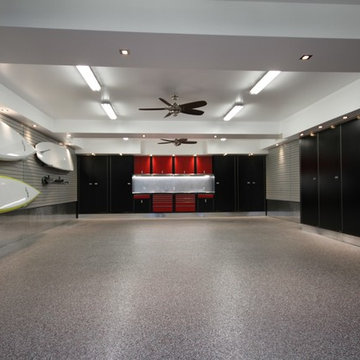
Epoxy floors, diamond plate trim, slatwall, and steel cabinets make this garage complete.
Photos by Closet Envy Inc.
Photo of an expansive modern detached three-car garage in Toronto.
Photo of an expansive modern detached three-car garage in Toronto.
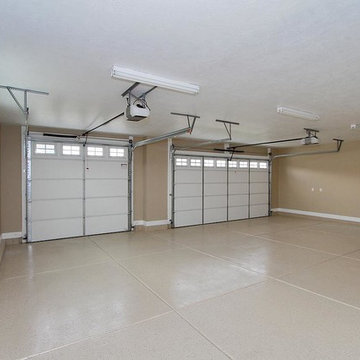
Kevin Nash of Tour Factory
Inspiration for a large arts and crafts detached three-car garage in Salt Lake City.
Inspiration for a large arts and crafts detached three-car garage in Salt Lake City.
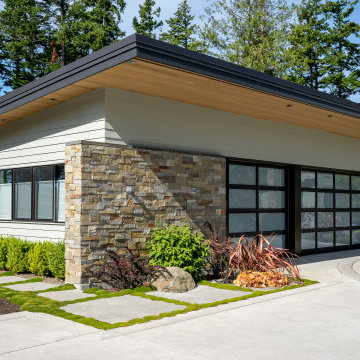
Garage.
This is an example of a mid-sized modern attached three-car garage in Seattle.
This is an example of a mid-sized modern attached three-car garage in Seattle.
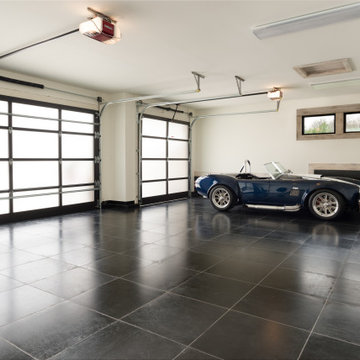
24”x24” nero ceramic tile in this garage.
Inspiration for a large modern attached three-car garage in Kansas City.
Inspiration for a large modern attached three-car garage in Kansas City.
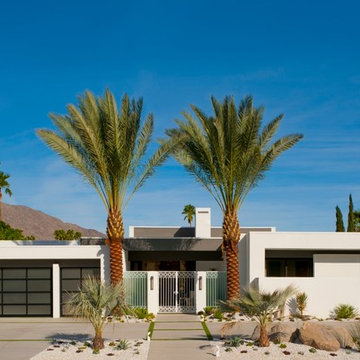
The attached garage is an architectural focal point of this Mid-Century Modern Palm Springs home. Designer Christopher Kennedy chose Clopay Avante Collection overhead doors with black anodized aluminum frames and opaque glass panels to complement the home’s clean lines and white exterior. The doors let natural light inside the space during the day without compromising privacy. At night, they emit a warm glow, much like the home’s desert surround just before sunset.
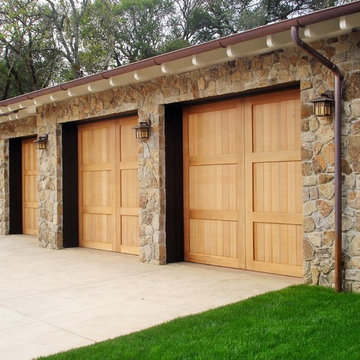
We used Napa Field Stone on this garage, natural stone found here in the Napa area, considered a green product if procured within a specific distance. A stunning and refined finish.
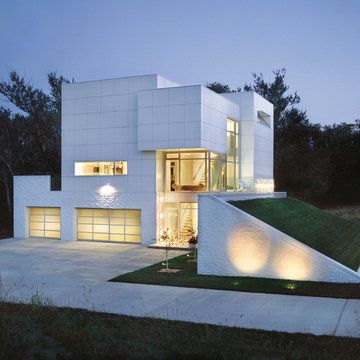
This is an example of a large modern attached three-car garage in Kansas City.
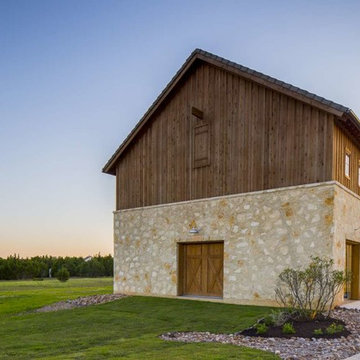
John Siemering Homes. Custom Home Builder in Austin, TX
This is an example of an expansive country detached three-car workshop in Austin.
This is an example of an expansive country detached three-car workshop in Austin.
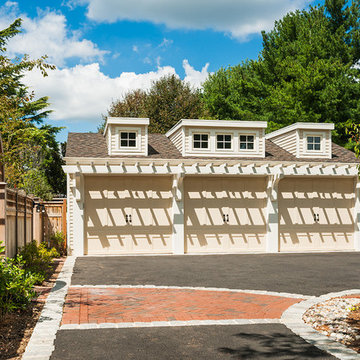
Tom Crane Photography
Design ideas for an expansive traditional detached three-car workshop in Philadelphia.
Design ideas for an expansive traditional detached three-car workshop in Philadelphia.
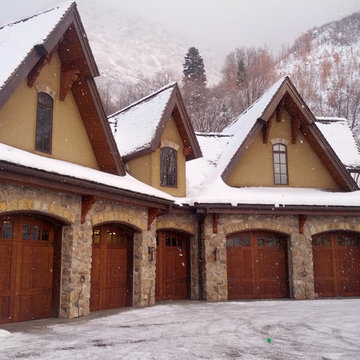
Design ideas for an expansive traditional attached three-car garage in Los Angeles.
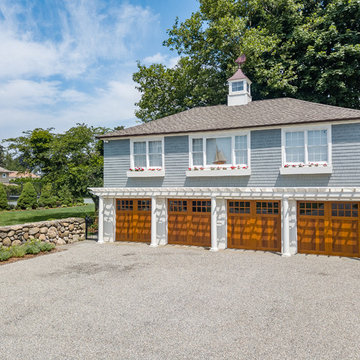
This luxury home was designed to specific specs for our client. Every detail was meticulously planned and designed with aesthetics and functionality in mind.
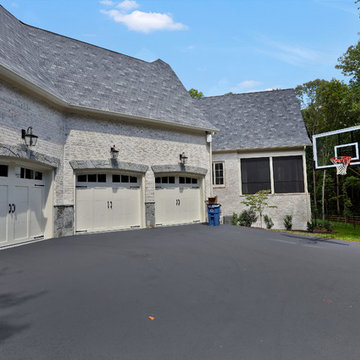
The three car garage faces off to the side of the house and creates a large driveway space perfect for shooting hoops.
Design ideas for an expansive transitional attached three-car garage in Richmond.
Design ideas for an expansive transitional attached three-car garage in Richmond.
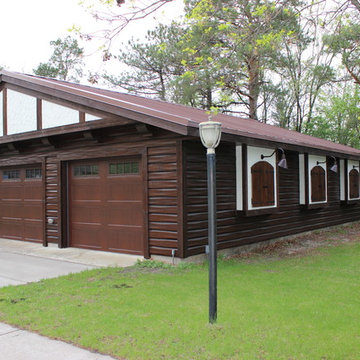
Custom Log sided garage with Stucco Accents and Standing Seam Metal roof
Photo of a mid-sized country detached three-car garage in Minneapolis.
Photo of a mid-sized country detached three-car garage in Minneapolis.
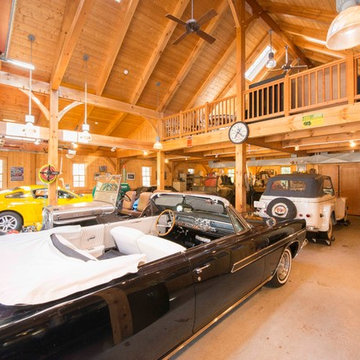
This is an example of an expansive traditional detached three-car carport in Boston.
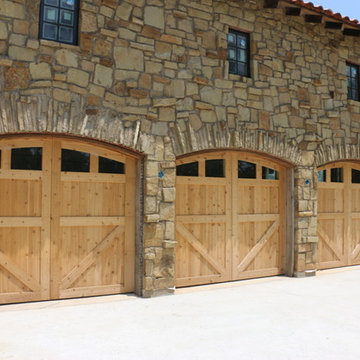
Showcased here are beautiful real-wood overhead garage doors with recessed paneling, cross-buck overlays and windows, which accent the rest of the home's rustic exterior.
Inside, these doors are equipped with a vertical-lift operating system that allows the doors to be 'lifted' to the top of the ceiling, providing maximum space below.
The doors were designed, custom-built and expertly installed by Cedar Park Overhead Doors, which has been serving the Austin area for more than 30 years.
Photo credit: Jenn Leaver
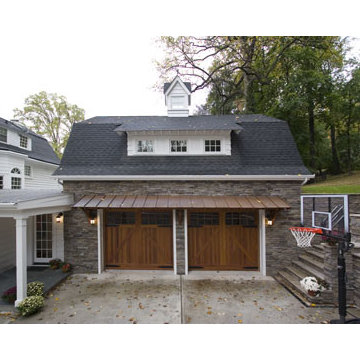
The client requested a new kitchen, family room and two-car garage. Clawson Architects saw this as a wonderful opportunity to engage the landscape and make a soft transition to the hillside. The solution engages the landscape with a traditional barn-like structure. The lower level is a two-car garage and the upper level resulted in a bonus room that allows direct access to the upper yard. The stone base of the barn-like structure is integrated with the site retaining walls that wrap the rear yard and create a patio area complete with outdoor kitchen and fireplace.
Accommodations were made structurally to add a car lift so that additional cars could be stored in the future.
Three-Car Garage Design Ideas
8
