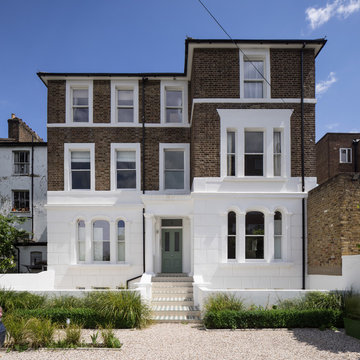All Siding Materials Three-storey Exterior Design Ideas
Refine by:
Budget
Sort by:Popular Today
101 - 120 of 55,345 photos
Item 1 of 3
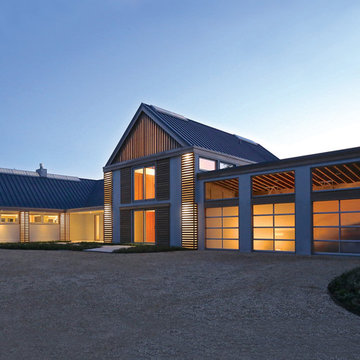
Photo: Jeff Heatley Photography
This is an example of a large modern three-storey grey exterior in New York with mixed siding and a gable roof.
This is an example of a large modern three-storey grey exterior in New York with mixed siding and a gable roof.
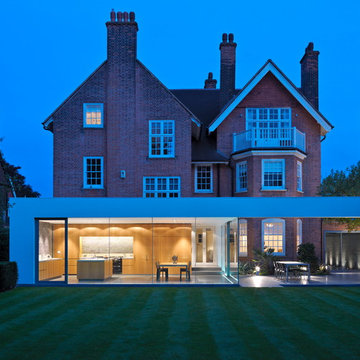
Darren Chung
Inspiration for a modern three-storey brick exterior in London.
Inspiration for a modern three-storey brick exterior in London.
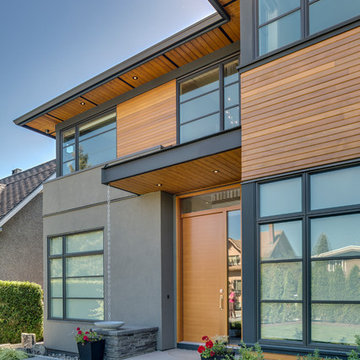
Mid-sized transitional three-storey brown exterior in Vancouver with mixed siding.
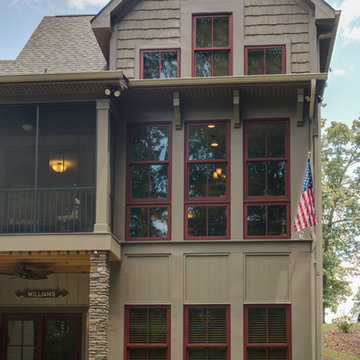
Mark Hoyle
This is an example of a mid-sized arts and crafts three-storey green exterior in Other with wood siding and a gable roof.
This is an example of a mid-sized arts and crafts three-storey green exterior in Other with wood siding and a gable roof.
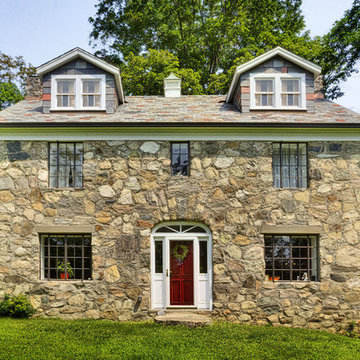
Photo of a country three-storey grey exterior in New York with stone veneer and a gable roof.
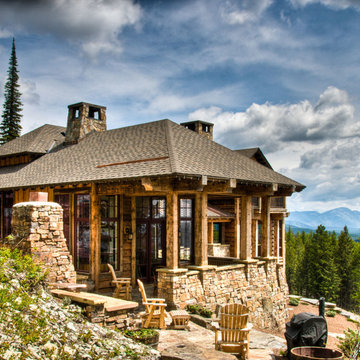
Design ideas for an expansive country three-storey brown exterior in Other with wood siding.
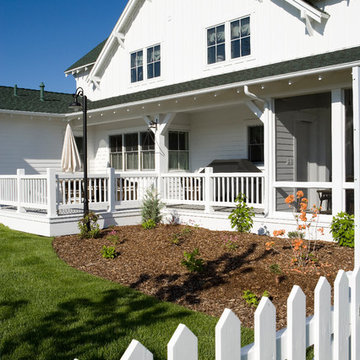
Inspiration for a large country three-storey white exterior in Other with wood siding.
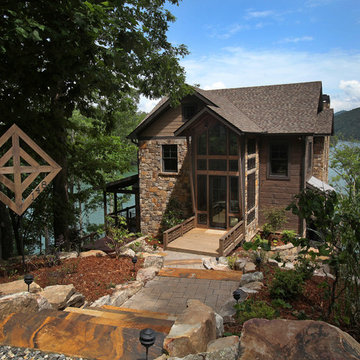
Approaching the Lake Bluff Lodge you see a blend of wood and stone making this home another example of Modern Rustic Living.
This is an example of a mid-sized country three-storey brown exterior in Atlanta with stone veneer.
This is an example of a mid-sized country three-storey brown exterior in Atlanta with stone veneer.
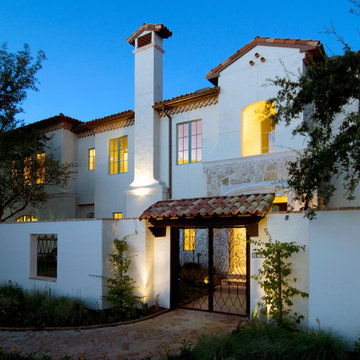
Award Winning Spanish Style home by Mirador Builders
Design ideas for a large mediterranean three-storey stucco white exterior in Houston.
Design ideas for a large mediterranean three-storey stucco white exterior in Houston.
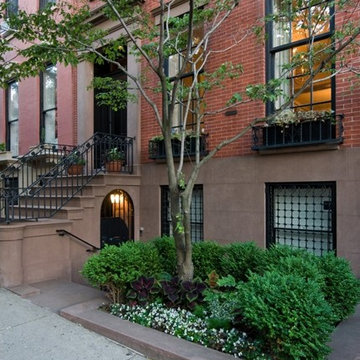
© Coe Will
This brownstone building in Brooklyn Heights was restored back to a single family household for a returning client. On the exterior, the brownstone was restored and on the interior, the house was rewired and the air conditioning was upgraded. To create a division between the living room and dining room, a soffit and columns were added. Those rooms then received crown molding that is typical to the building style. Also, the basement was converted into two bedrooms, two bathrooms, and a mud room.
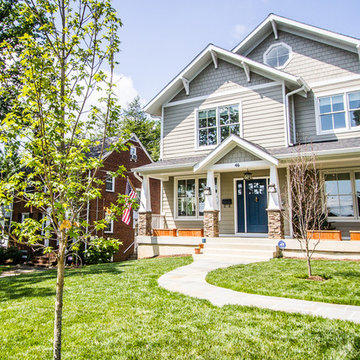
This new construction home has a full basement and partially finished third floor loft. Featuring an expansive kitchen, home office, and great family space.
Photo featuring the large front porch with stone columns.
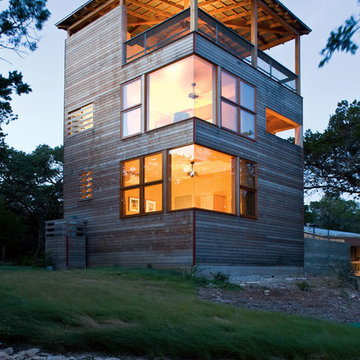
Art Gray
Design ideas for a contemporary three-storey brown exterior in Austin with wood siding and a flat roof.
Design ideas for a contemporary three-storey brown exterior in Austin with wood siding and a flat roof.
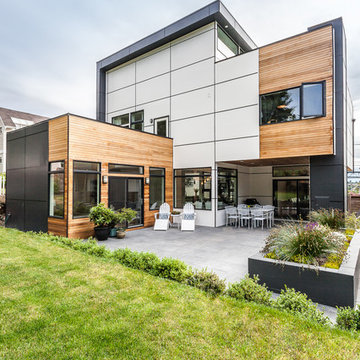
Dale Tu
Photo of a large contemporary three-storey exterior in Seattle with mixed siding and a flat roof.
Photo of a large contemporary three-storey exterior in Seattle with mixed siding and a flat roof.
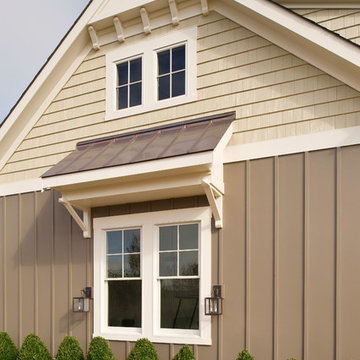
Ansel Olson
This is an example of a large country three-storey brown exterior in Richmond with mixed siding and a gable roof.
This is an example of a large country three-storey brown exterior in Richmond with mixed siding and a gable roof.
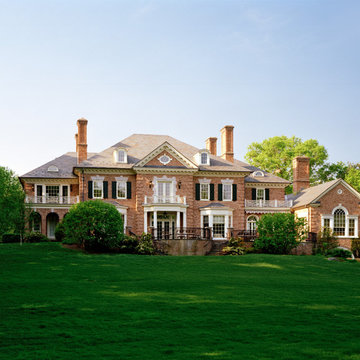
Expansive traditional three-storey brick red house exterior in New York with a hip roof and a shingle roof.
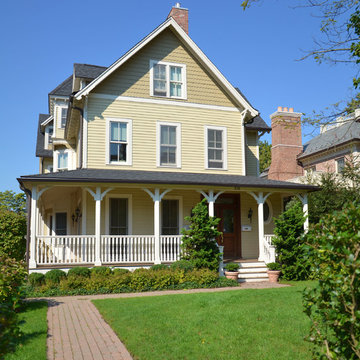
Charles Hilton Architects
Inspiration for a traditional three-storey beige house exterior in New York with wood siding.
Inspiration for a traditional three-storey beige house exterior in New York with wood siding.
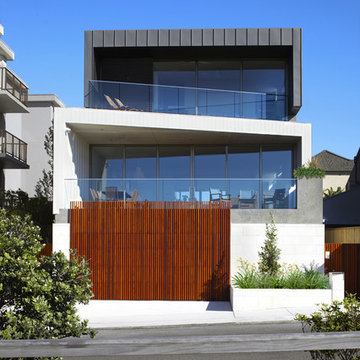
House Clovelly is a High end house overlooking the ocean in Sydney. It was designed to be partially manufactured in a factory and assembled on site. This achieved massive cost and time savings and a high quality finish.
By tessellate a+d
Sharrin Rees Photography
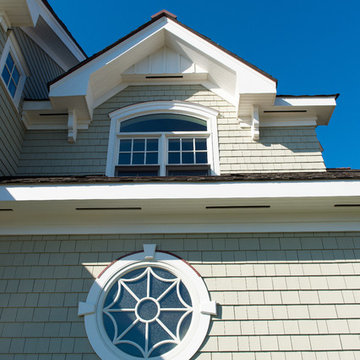
http://www.dlauphoto.com/david/
David Lau
Inspiration for a large beach style three-storey green exterior in New York with wood siding and a gable roof.
Inspiration for a large beach style three-storey green exterior in New York with wood siding and a gable roof.
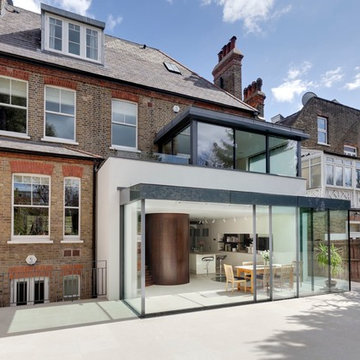
The extension, situated half a level beneath the main living floors, provides the addition space required for a large modern kitchen/dining area at the lower level and a 'media room' above. It also generally connects the house with the re-landscaped garden and terrace.
Photography: Bruce Hemming
All Siding Materials Three-storey Exterior Design Ideas
6
