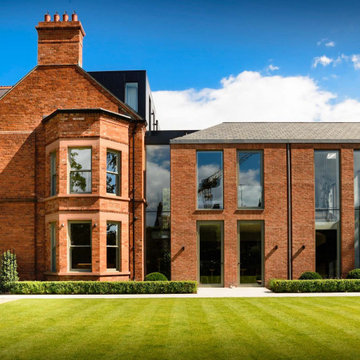All Siding Materials Three-storey Exterior Design Ideas
Refine by:
Budget
Sort by:Popular Today
141 - 160 of 55,345 photos
Item 1 of 3
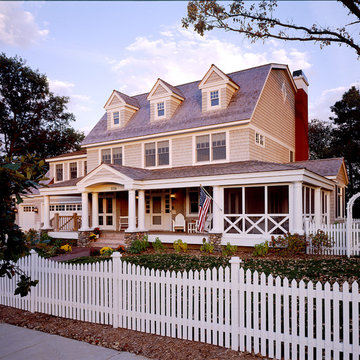
Stately American Home - Classic Dutch Colonial
Photography: Phillip Mueller Photography
This is an example of a mid-sized traditional three-storey exterior in Minneapolis with wood siding.
This is an example of a mid-sized traditional three-storey exterior in Minneapolis with wood siding.

Inspiration for a small traditional three-storey exterior in Charlotte with wood siding.
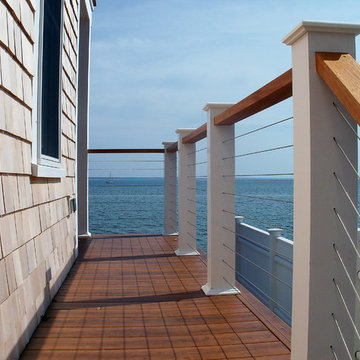
Large beach style three-storey beige exterior in Boston with wood siding and a gable roof.
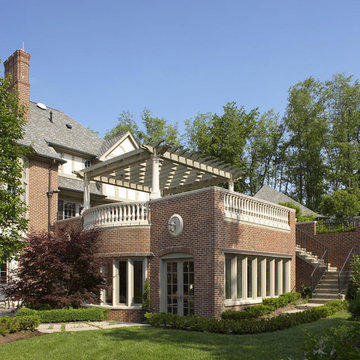
This home is in a rural area. The client was wanting a home reminiscent of those built by the auto barons of Detroit decades before. The home focuses on a nature area enhanced and expanded as part of this property development. The water feature, with its surrounding woodland and wetland areas, supports wild life species and was a significant part of the focus for our design. We orientated all primary living areas to allow for sight lines to the water feature. This included developing an underground pool room where its only windows looked over the water while the room itself was depressed below grade, ensuring that it would not block the views from other areas of the home. The underground room for the pool was constructed of cast-in-place architectural grade concrete arches intended to become the decorative finish inside the room. An elevated exterior patio sits as an entertaining area above this room while the rear yard lawn conceals the remainder of its imposing size. A skylight through the grass is the only hint at what lies below.
Great care was taken to locate the home on a small open space on the property overlooking the natural area and anticipated water feature. We nestled the home into the clearing between existing trees and along the edge of a natural slope which enhanced the design potential and functional options needed for the home. The style of the home not only fits the requirements of an owner with a desire for a very traditional mid-western estate house, but also its location amongst other rural estate lots. The development is in an area dotted with large homes amongst small orchards, small farms, and rolling woodlands. Materials for this home are a mixture of clay brick and limestone for the exterior walls. Both materials are readily available and sourced from the local area. We used locally sourced northern oak wood for the interior trim. The black cherry trees that were removed were utilized as hardwood flooring for the home we designed next door.
Mechanical systems were carefully designed to obtain a high level of efficiency. The pool room has a separate, and rather unique, heating system. The heat recovered as part of the dehumidification and cooling process is re-directed to maintain the water temperature in the pool. This process allows what would have been wasted heat energy to be re-captured and utilized. We carefully designed this system as a negative pressure room to control both humidity and ensure that odors from the pool would not be detectable in the house. The underground character of the pool room also allowed it to be highly insulated and sealed for high energy efficiency. The disadvantage was a sacrifice on natural day lighting around the entire room. A commercial skylight, with reflective coatings, was added through the lawn-covered roof. The skylight added a lot of natural daylight and was a natural chase to recover warm humid air and supply new cooled and dehumidified air back into the enclosed space below. Landscaping was restored with primarily native plant and tree materials, which required little long term maintenance. The dedicated nature area is thriving with more wildlife than originally on site when the property was undeveloped. It is rare to be on site and to not see numerous wild turkey, white tail deer, waterfowl and small animals native to the area. This home provides a good example of how the needs of a luxury estate style home can nestle comfortably into an existing environment and ensure that the natural setting is not only maintained but protected for future generations.
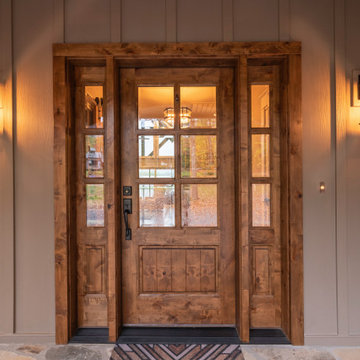
This Craftsman lake view home is a perfectly peaceful retreat. It features a two story deck, board and batten accents inside and out, and rustic stone details.
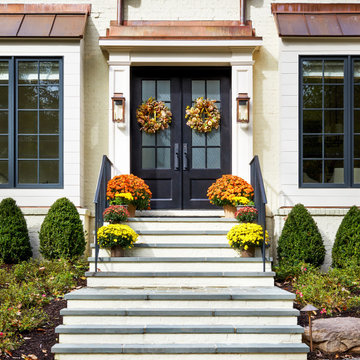
Inspiration for a large three-storey brick white house exterior in DC Metro with a gable roof and a shingle roof.
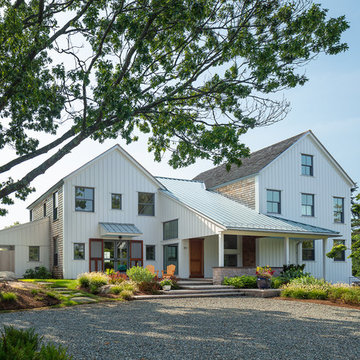
Board and batten are combined with natural cedar shingles and a metal roof to create a simply elegant and easy to maintain exterior on this Guilford, CT modern farmhouse.
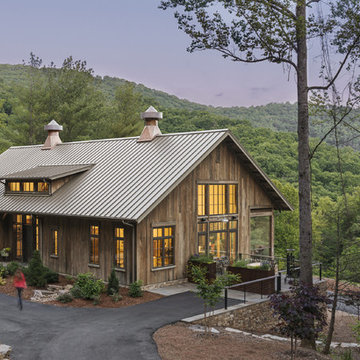
We used the timber frame of a century old barn to build this rustic modern house. The barn was dismantled, and reassembled on site. Inside, we designed the home to showcase as much of the original timber frame as possible.
Photography by Todd Crawford
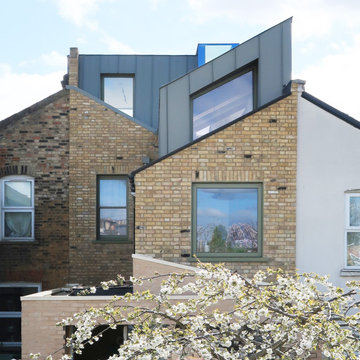
This is an example of a three-storey green townhouse exterior in London with metal siding, a gambrel roof and a metal roof.

Big exterior repair and tlc work in Cobham Kt11 commissioned by www.midecor.co.uk - work done mainly from ladder due to vast elements around home. Dust free sanded, primed and decorated by hand painting skill. Fully protected and bespoke finish provided.

White limestone, slatted teak siding and black metal accents make this modern Denver home stand out!
Design ideas for an expansive modern three-storey house exterior in Denver with wood siding, a flat roof, a mixed roof, a black roof and clapboard siding.
Design ideas for an expansive modern three-storey house exterior in Denver with wood siding, a flat roof, a mixed roof, a black roof and clapboard siding.
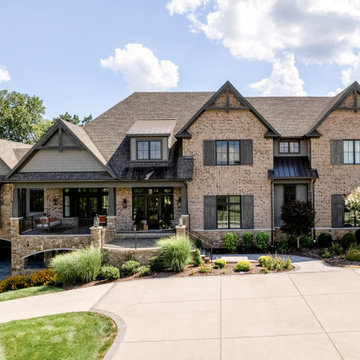
Architecture: Noble Johnson Architects
Interior Design: Rachel Hughes - Ye Peddler
Photography: Studiobuell | Garett Buell
Photo of an expansive transitional three-storey house exterior in Nashville with mixed siding, a gable roof and shingle siding.
Photo of an expansive transitional three-storey house exterior in Nashville with mixed siding, a gable roof and shingle siding.

Design ideas for a large traditional three-storey brick red duplex exterior in London with a gable roof, a tile roof and a red roof.

Three story home in Austin with white stucco exterior and black metal roof
Design ideas for a large modern three-storey stucco white house exterior in Austin with a gable roof, a metal roof and a black roof.
Design ideas for a large modern three-storey stucco white house exterior in Austin with a gable roof, a metal roof and a black roof.

This is an example of a mid-sized contemporary three-storey black house exterior in Seattle with mixed siding, a gable roof, a shingle roof and a grey roof.

Hotel 5 étoiles Relais et Châteaux
Photo of a large mediterranean three-storey stucco orange apartment exterior in Bordeaux.
Photo of a large mediterranean three-storey stucco orange apartment exterior in Bordeaux.

This large custom Farmhouse style home features Hardie board & batten siding, cultured stone, arched, double front door, custom cabinetry, and stained accents throughout.

Copyright Ben Quinton
Design ideas for a large arts and crafts three-storey brick duplex exterior in London with a gable roof, a tile roof and a grey roof.
Design ideas for a large arts and crafts three-storey brick duplex exterior in London with a gable roof, a tile roof and a grey roof.

Design ideas for a scandinavian three-storey grey house exterior in Other with wood siding, a gable roof, a grey roof and board and batten siding.
All Siding Materials Three-storey Exterior Design Ideas
8
