Three-storey Exterior Design Ideas with a Brown Roof
Refine by:
Budget
Sort by:Popular Today
41 - 60 of 841 photos
Item 1 of 3
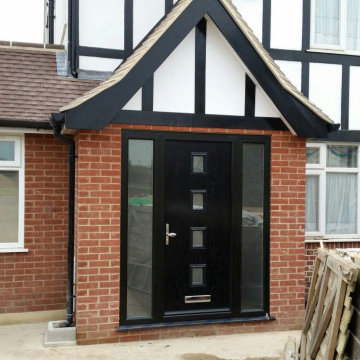
Front elevation showing new porch finished with in a Tudor style to match existing features. You can also see the 2.8m x 15m Side extension
Mid-sized contemporary three-storey duplex exterior in Berkshire with a brown roof.
Mid-sized contemporary three-storey duplex exterior in Berkshire with a brown roof.
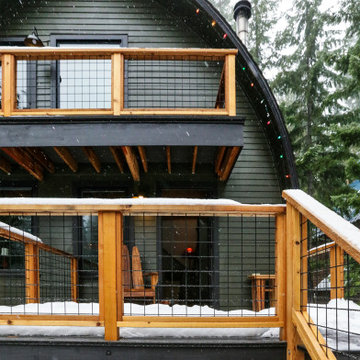
Mountain Cabin Remodel - Government Camp
This is an example of a country three-storey green house exterior in Portland with vinyl siding, a shingle roof, a brown roof and clapboard siding.
This is an example of a country three-storey green house exterior in Portland with vinyl siding, a shingle roof, a brown roof and clapboard siding.
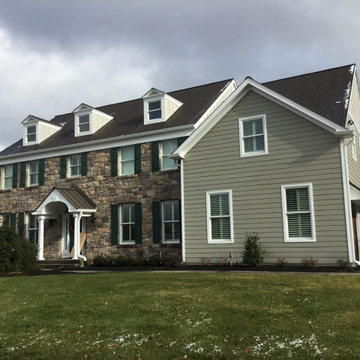
Inspiration for a large three-storey multi-coloured house exterior in Philadelphia with mixed siding, a shingle roof and a brown roof.
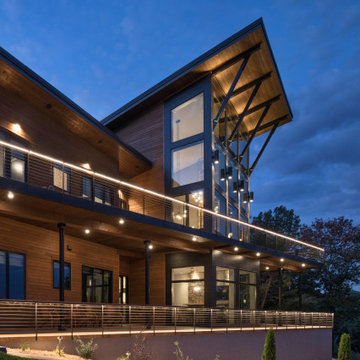
Large glass makes for spectacular views. An angled upper and lower patio gives multiple outdoor spaces. Custom steel braces and a wood ceiling and a large overhang protects the windows from the sun.
Photos: © 2020 Matt Kocourek, All
Rights Reserved
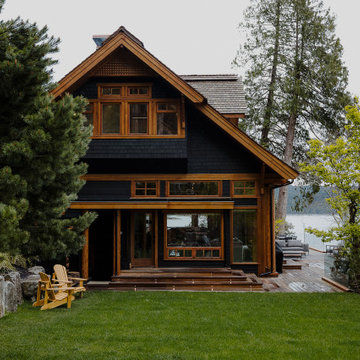
A coastal oasis estate on the remote island of Cortes, this home features luxury upgrades, finishing, stonework, construction updates, landscaping, solar integration, spa area, expansive entertaining deck, and cozy courtyard to reflect our clients vision.

Photo of a country three-storey beige house exterior in Gloucestershire with stone veneer, a gable roof, a shingle roof and a brown roof.
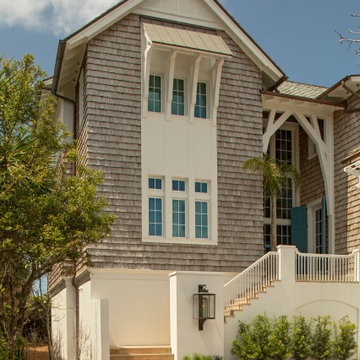
Inspiration for a large beach style three-storey brown house exterior in Other with wood siding, a gable roof, a shingle roof, a brown roof and shingle siding.
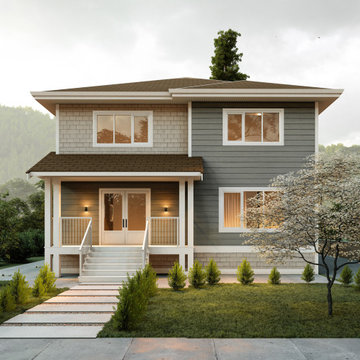
Single Detached House earth tone colors in Port Coquitlam for Selling purposes. This project aimed to feel warm and welcoming to home buyers with a mountain view in the background.
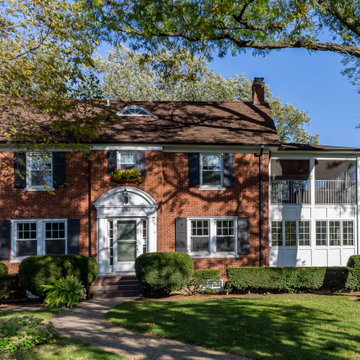
This is an example of a mid-sized traditional three-storey brick brown house exterior in Chicago with a clipped gable roof, a tile roof, a brown roof and shingle siding.
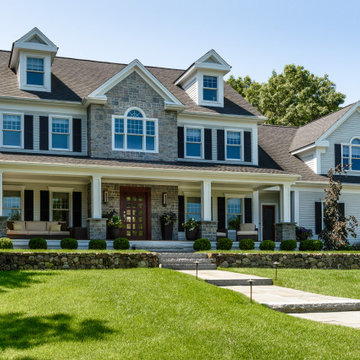
Photo of a traditional three-storey grey house exterior in Boston with mixed siding, a gable roof, a shingle roof, a brown roof and clapboard siding.
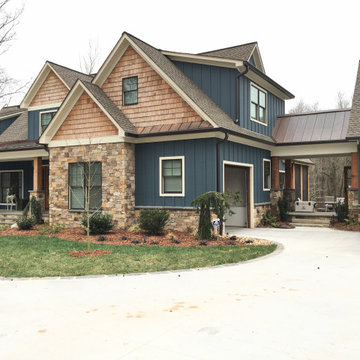
Photo of a country three-storey blue house exterior in Raleigh with mixed siding, a metal roof, a brown roof and board and batten siding.
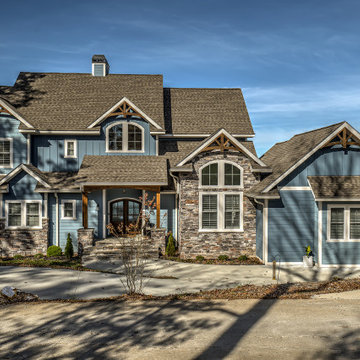
This custom lake home mirrors the beautiful colors of it's environment with a muted blue paint and earth-tone stone accents.
Photo of a large arts and crafts three-storey blue house exterior in Atlanta with concrete fiberboard siding, a gable roof, a shingle roof, a brown roof and board and batten siding.
Photo of a large arts and crafts three-storey blue house exterior in Atlanta with concrete fiberboard siding, a gable roof, a shingle roof, a brown roof and board and batten siding.
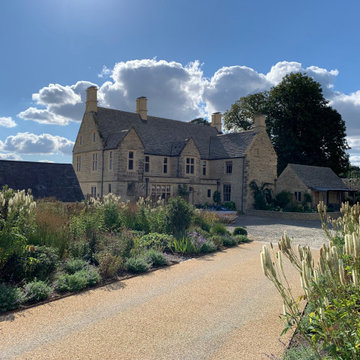
The entrance courtyard and new drive with the original, restored house in the background..
Inspiration for a large country three-storey brown house exterior in Oxfordshire with stone veneer, a gable roof, a tile roof and a brown roof.
Inspiration for a large country three-storey brown house exterior in Oxfordshire with stone veneer, a gable roof, a tile roof and a brown roof.
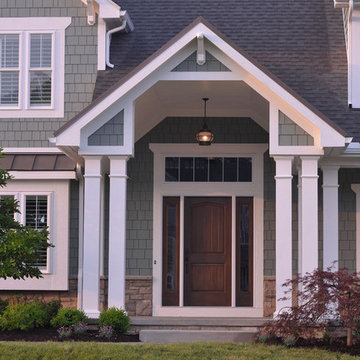
Traditional three-storey green house exterior in Columbus with mixed siding, a gable roof, a mixed roof, a brown roof and shingle siding.

The extension, finished in timber cladding to contrast against the red brick, leads out to the garden – ideal for entertaining.
This is an example of a mid-sized contemporary three-storey multi-coloured duplex exterior in Other with wood siding, a mixed roof, a brown roof, a gable roof and board and batten siding.
This is an example of a mid-sized contemporary three-storey multi-coloured duplex exterior in Other with wood siding, a mixed roof, a brown roof, a gable roof and board and batten siding.
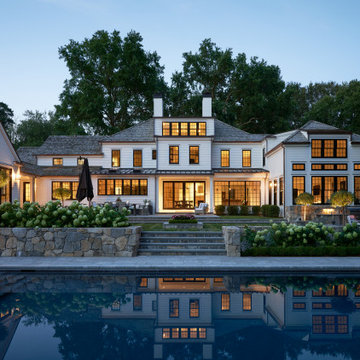
Custom white colonial with a mix of traditional and transitional elements. Featuring black windows, cedar roof, bluestone patio, field stone walls, step lights and a custom pool with spa.
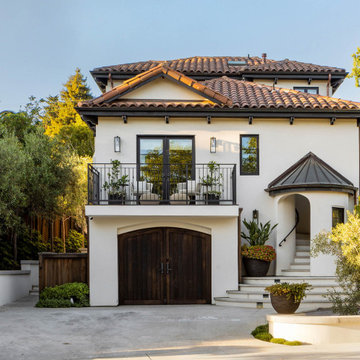
The three-level Mediterranean revival home started as a 1930s summer cottage that expanded downward and upward over time. We used a clean, crisp white wall plaster with bronze hardware throughout the interiors to give the house continuity. A neutral color palette and minimalist furnishings create a sense of calm restraint. Subtle and nuanced textures and variations in tints add visual interest. The stair risers from the living room to the primary suite are hand-painted terra cotta tile in gray and off-white. We used the same tile resource in the kitchen for the island's toe kick.
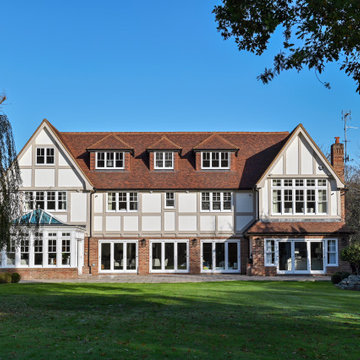
Design ideas for an expansive transitional three-storey house exterior in Surrey with mixed siding, a tile roof and a brown roof.
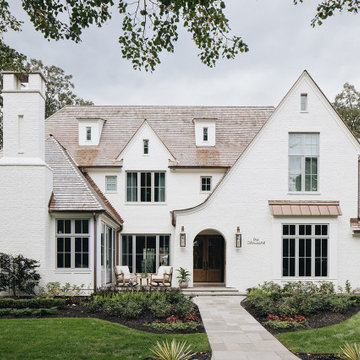
This is an example of a large transitional three-storey white house exterior in Chicago with painted brick siding, a shingle roof and a brown roof.

New home for a blended family of six in a beach town. This 2 story home with attic has roof returns at corners of the house. This photo also shows a simple box bay window with 4 windows at the front end of the house. It features divided windows, awning above the multiple windows with a brown metal roof, open white rafters, and 3 white brackets. Light arctic white exterior siding with white trim, white windows, and tan roof create a fresh, clean, updated coastal color pallet. The coastal vibe continues with the side dormers at the second floor. The front door is set back.
Three-storey Exterior Design Ideas with a Brown Roof
3