Three-storey Exterior Design Ideas with a Shingle Roof
Refine by:
Budget
Sort by:Popular Today
121 - 140 of 10,783 photos
Item 1 of 3

Photo of a large contemporary three-storey grey house exterior in Boston with wood siding, a hip roof, a shingle roof, a black roof and shingle siding.
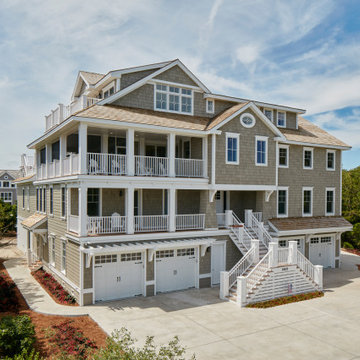
Large beach style three-storey grey house exterior in Other with wood siding, a hip roof and a shingle roof.

The absolutely amazing home was a complete remodel. Located on a private island and with the Atlantic Ocean as your back yard.
Expansive beach style three-storey white house exterior in Wilmington with concrete fiberboard siding, a hip roof, a shingle roof, a black roof and clapboard siding.
Expansive beach style three-storey white house exterior in Wilmington with concrete fiberboard siding, a hip roof, a shingle roof, a black roof and clapboard siding.
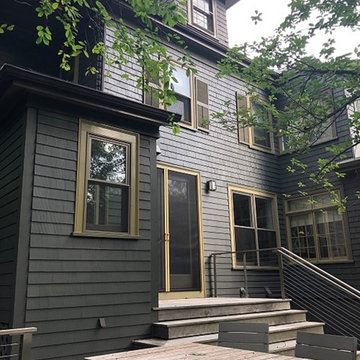
This photo really shows how the charcoal and gold paint colors highlight the shingle siding. This color is a great choice for emphasizing the natural charm and flexibility of wood as a surface. The natural surface of both the back steps and bench in the foreground stand in stark contrast. This greatly enhances the view of the charcoal and gold trim, while bringing them together.
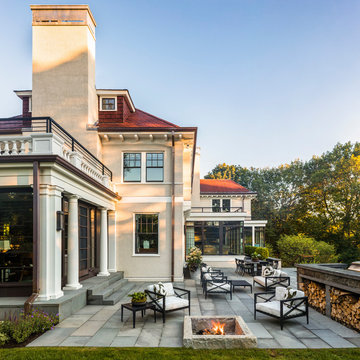
TEAM
Architect: LDa Architecture & Interiors
Interior Design: Nina Farmer Interiors
Builder: Wellen Construction
Landscape Architect: Matthew Cunningham Landscape Design
Photographer: Eric Piasecki Photography
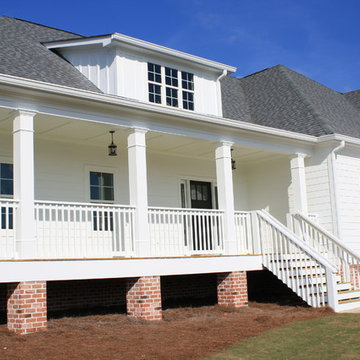
Beautiful modern farmhouse in Jefferson, Georgia with white board and batten siding
Country three-storey white house exterior in Atlanta with mixed siding, a hip roof and a shingle roof.
Country three-storey white house exterior in Atlanta with mixed siding, a hip roof and a shingle roof.
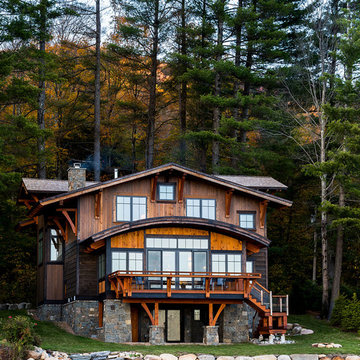
Elizabeth Haynes
This is an example of a large country three-storey brown house exterior in Boston with wood siding, a gable roof and a shingle roof.
This is an example of a large country three-storey brown house exterior in Boston with wood siding, a gable roof and a shingle roof.
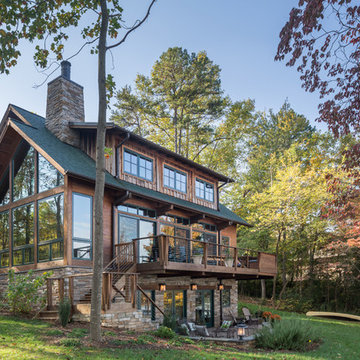
Photo of a country three-storey brown house exterior in Charlotte with wood siding, a gable roof and a shingle roof.
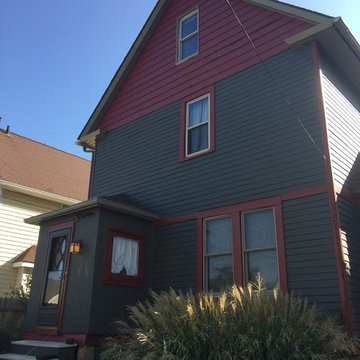
Photo of a mid-sized arts and crafts three-storey multi-coloured house exterior in Cleveland with wood siding, a gable roof and a shingle roof.
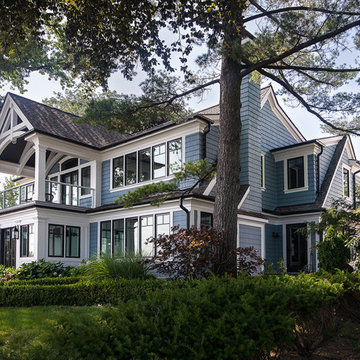
Originally built in the early twentieth century, this Orchard Lake cottage was purchased almost 10 years ago by a wonderful couple—empty nesters with an appreciation for stunning views, modern amenities and quality craftsmanship. They hired MainStreet Design Build to design and remodel their home to fit their needs exactly.
Upon initial inspection, it was apparent that the original home had been modified over the years, sustaining multiple room additions. Consequently, this mid-size cottage home had little character or cohesiveness. Even more concerning, after conducting a thorough inspection, it became apparent that the structure was inadequate to sustain major modifications. As a result, a plan was formulated to take the existing structure down to its original floor deck.
The clients’ needs that fueled the design plan included:
-Preserving and capitalizing on the lake view
-A large, welcoming entry from the street
-A warm, inviting space for entertaining guests and family
-A large, open kitchen with room for multiple cooks
-Built-ins for the homeowner’s book collection
-An in-law suite for the couple’s aging parents
The space was redesigned with the clients needs in mind. Building a completely new structure gave us the opportunity to create a large, welcoming main entrance. The dining and kitchen areas are now open and spacious for large family gatherings. A custom Grabill kitchen was designed with professional grade Wolf and Thermador appliances for an enjoyable cooking and dining experience. The homeowners loved the Grabill cabinetry so much that they decided to use it throughout the home in the powder room, (2) guest suite bathrooms and the laundry room, complete with dog wash. Most breathtaking; however, might be the luxury master bathroom which included extensive use of marble, a 2-person Maax whirlpool tub, an oversized walk-in-shower with steam and bench seating for two, and gorgeous custom-built inset cherry cabinetry.
The new wide plank oak flooring continues throughout the entire first and second floors with a lovely open staircase lit by a chandelier, skylights and flush in-wall step lighting. Plenty of custom built-ins were added on walls and seating areas to accommodate the client’s sizeable book collection. Fitting right in to the gorgeous lakefront lot, the home’s exterior is reminiscent of East Coast “beachy” shingle-style that includes an attached, oversized garage with Mahogany carriage style garage doors that leads directly into a mud room and first floor laundry.
These Orchard Lake property homeowners love their new home, with a combined first and second floor living space totaling 4,429 sq. ft. To further add to the amenities of this home, MainStreet Design Build is currently under design contract for another major lower-level / basement renovation in the fall of 2017.
Kate Benjamin Photography
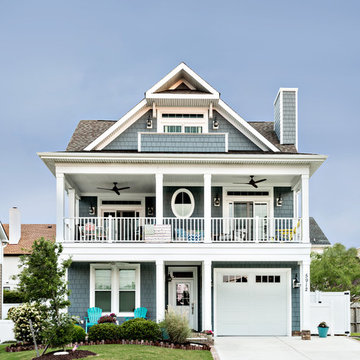
Glenn Bashaw
Inspiration for a large beach style three-storey blue house exterior in Other with mixed siding, a gable roof and a shingle roof.
Inspiration for a large beach style three-storey blue house exterior in Other with mixed siding, a gable roof and a shingle roof.
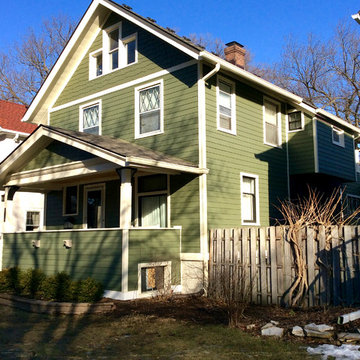
Siding & Windows Group remodeled the exterior of this Evanston, IL Home with James HardiePlank Cedarmill Lap Siding and James HardieShingle Straight Edge Siding in ColorPlus Technology Color Mountain Sage and HardieTrim Smooth Boards in ColorPlus Technology Color Sail Cloth on the entire Exterior including Front Porch Entry Way. Also installed Alcoa Soffits.
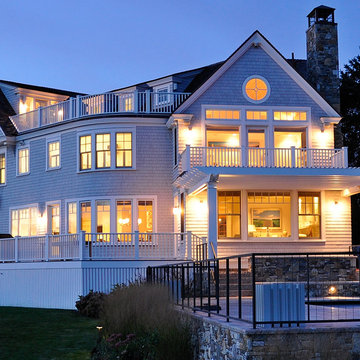
Restricted by a compact but spectacular waterfront site, this home was designed to accommodate a large family and take full advantage of summer living on Cape Cod.
The open, first floor living space connects to a series of decks and patios leading to the pool, spa, dock and fire pit beyond. The name of the home was inspired by the family’s love of the “Pirates of the Caribbean” movie series. The black pearl resides on the cap of the main stair newel post.
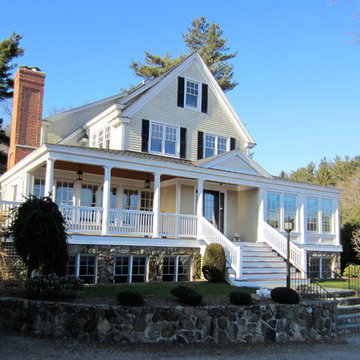
South Side
This is an example of a large traditional three-storey yellow house exterior in Boston with wood siding, a gable roof and a shingle roof.
This is an example of a large traditional three-storey yellow house exterior in Boston with wood siding, a gable roof and a shingle roof.
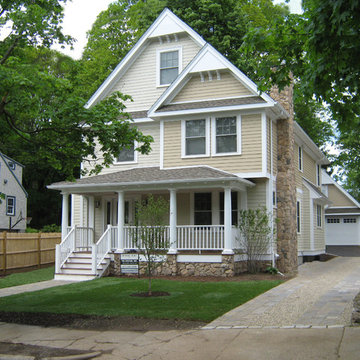
Photo of a mid-sized arts and crafts three-storey beige house exterior in Boston with vinyl siding, a gable roof, a shingle roof and a grey roof.
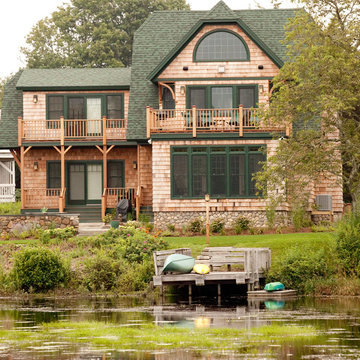
Inspiration for a large country three-storey brown house exterior in Providence with wood siding, a clipped gable roof and a shingle roof.
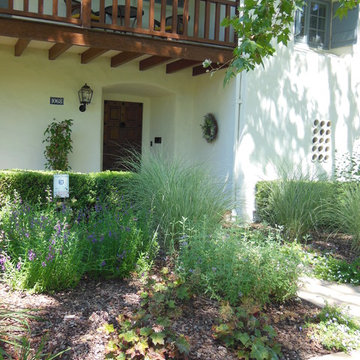
California native and water saving Mediterranean plants fill the beds surrounding the front entry including salvias, miscanthus, heuchera, and Pacific Coast Hybrid iris.
Wildflower Landscape Design-Liz Ryan
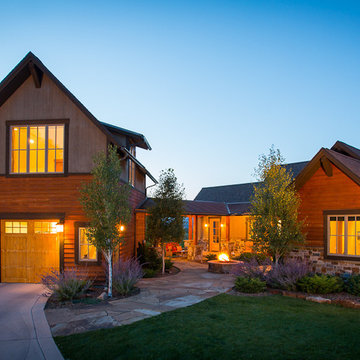
shawn lortie photography
Mid-sized contemporary three-storey brown house exterior in Denver with wood siding, a gable roof and a shingle roof.
Mid-sized contemporary three-storey brown house exterior in Denver with wood siding, a gable roof and a shingle roof.
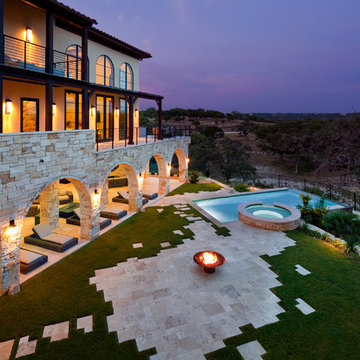
metal roof, outdoor lighting, pool, standing rib roof, standing seam roof, stone facade, stone wall, succulents, terraced, tile roof, water feature, wood siding,

Photo of a transitional three-storey white house exterior in Philadelphia with a gambrel roof, a shingle roof and a brown roof.
Three-storey Exterior Design Ideas with a Shingle Roof
7