Three-storey Exterior Design Ideas with a Shingle Roof
Refine by:
Budget
Sort by:Popular Today
161 - 180 of 10,783 photos
Item 1 of 3
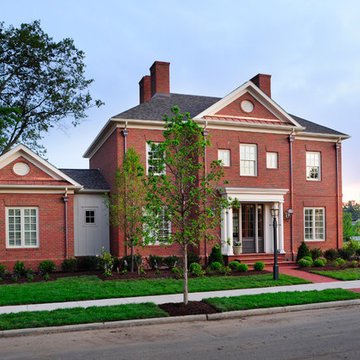
Traditional three-storey brick red house exterior in Columbus with a hip roof, a shingle roof, a grey roof and board and batten siding.
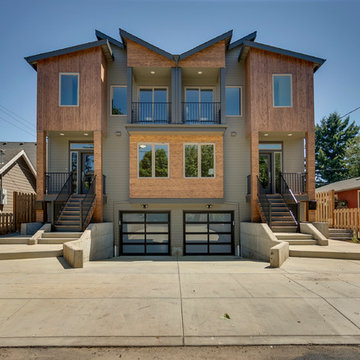
Sunny skies, warm days, and a new place to make memories
Photo of a large modern three-storey grey townhouse exterior in Portland with mixed siding, a gable roof and a shingle roof.
Photo of a large modern three-storey grey townhouse exterior in Portland with mixed siding, a gable roof and a shingle roof.
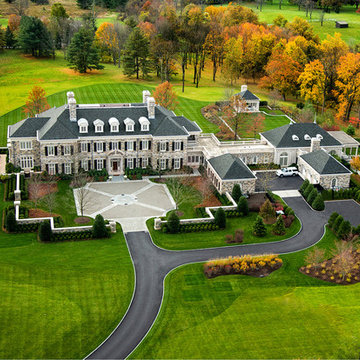
Mark P. Finlay Architects, AIA
Stanley Jesudowich Photography
Photo of an expansive traditional three-storey multi-coloured house exterior in New York with stone veneer, a hip roof and a shingle roof.
Photo of an expansive traditional three-storey multi-coloured house exterior in New York with stone veneer, a hip roof and a shingle roof.

Front of house - Tudor style with contemporary side addition.
Inspiration for a mid-sized transitional three-storey black house exterior in Toronto with metal siding, a shingle roof and a black roof.
Inspiration for a mid-sized transitional three-storey black house exterior in Toronto with metal siding, a shingle roof and a black roof.
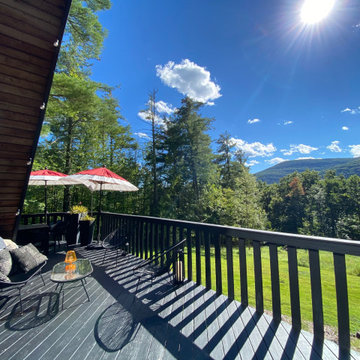
Thinking outside the box
Perched on a hilltop in the Catskills, this sleek 1960s A-frame is right at home among pointed firs and
mountain peaks.
An unfussy, but elegant design with modern shapes, furnishings, and material finishes both softens and enhances the home’s architecture and natural surroundings, bringing light and airiness to every room.
A clever peekaboo aesthetic enlivens many of the home’s new design elements―invisible touches of lucite, accented brass surfaces, oversized mirrors, and windows and glass partitions in the spa bathrooms, which give you all the comfort of a high-end hotel, and the feeling that you’re showering in nature.
Downstairs ample seating and a wet bar―a nod to your parents’ 70s basement―make a perfect space for entertaining. Step outside onto the spacious deck, fire up the grill, and enjoy the gorgeous mountain views.
Stonework, scattered like breadcrumbs around the 5-acre property, leads you to several lounging nooks, where you can stretch out with a book or take a soak in the hot tub.
Every thoughtful detail adds softness and magic to this forest home.
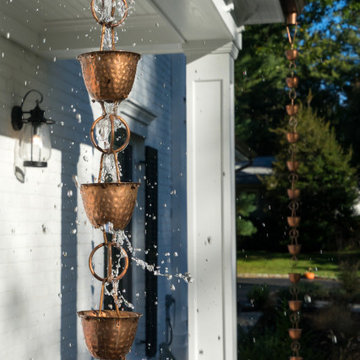
The exterior of the house was refreshed by removal of all the overgrown trees and shrubs which hide the beauty of this large brick farm house. We replaced all the rotted windows and doore with new modern wood windows and doors finished with custom Boral Millwork. To add some additional sun protection we incorporated a sun trellis over the rear wall of doors. A new Front Entry Porch was designed on the front of the home to create some dimension to the home as well as add sun and rain protection to the front entry of the home. The porch was finished in custom Boral Millwork, custom standing seam metal roof, and beautiful bluestone walkway.
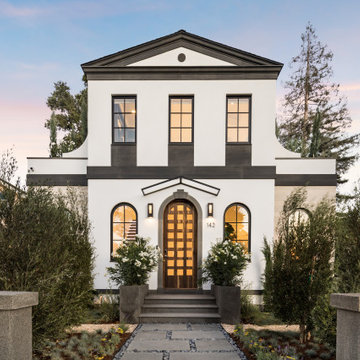
The composition of this facade is a perfect reincarnation of the key principles of Andrea Palladio, the Renaissance master. The proportions of the facade are based on the golden ratio; there is perfect symmetry between the two wings of the building; the first floor has arched windows complemented with rectangular windows in the second floor with slightly reduced dimensions; the sandstone trims mimic Palladio's own, albeit simplified and modernized. We planted cypress trees and oleanders on the flat roofs, which make the building appear wider and provide a relaxing vista from the second floor rooms.
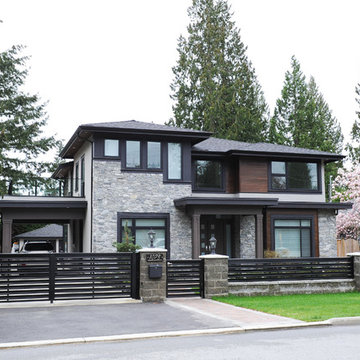
Design ideas for a large contemporary three-storey grey house exterior in Vancouver with stone veneer, a hip roof and a shingle roof.
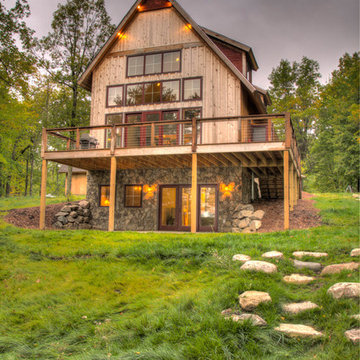
Mid-sized scandinavian three-storey house exterior in Minneapolis with wood siding, a gable roof and a shingle roof.
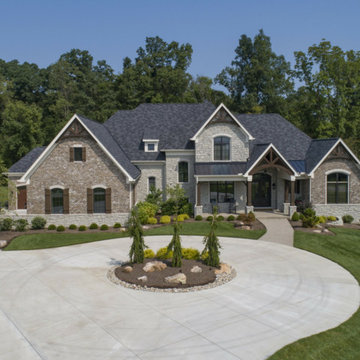
Brick and stone custom home with timber accents in gables.
This is an example of a large transitional three-storey brick beige house exterior in Cincinnati with a clipped gable roof and a shingle roof.
This is an example of a large transitional three-storey brick beige house exterior in Cincinnati with a clipped gable roof and a shingle roof.
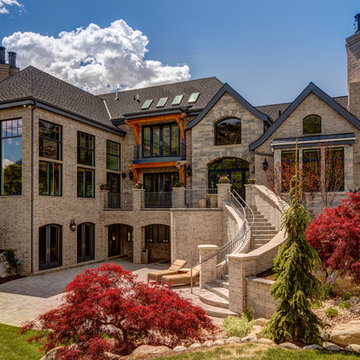
This is an example of an expansive traditional three-storey brick beige house exterior in Salt Lake City with a hip roof and a shingle roof.
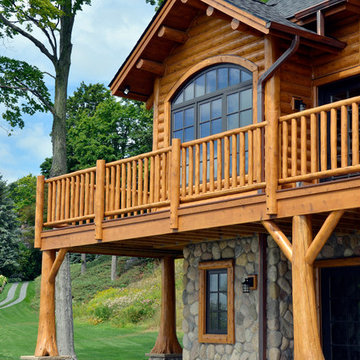
Natural blend of stone and Cedar.
Design ideas for a large country three-storey brown house exterior in Other with mixed siding, a gable roof and a shingle roof.
Design ideas for a large country three-storey brown house exterior in Other with mixed siding, a gable roof and a shingle roof.
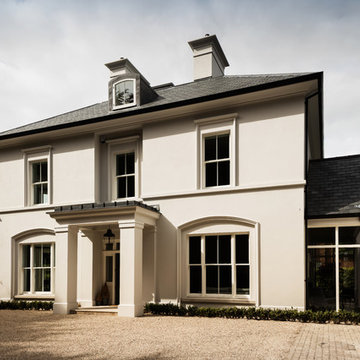
Front Elevation
Inspiration for a large traditional three-storey stucco beige house exterior in Surrey with a hip roof and a shingle roof.
Inspiration for a large traditional three-storey stucco beige house exterior in Surrey with a hip roof and a shingle roof.
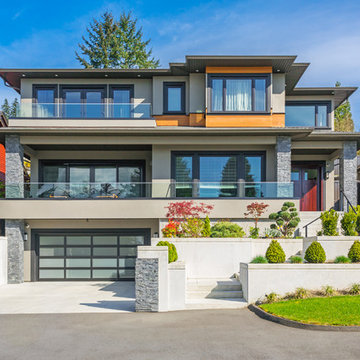
Inspiration for a large contemporary three-storey stucco beige house exterior in Other with a flat roof and a shingle roof.
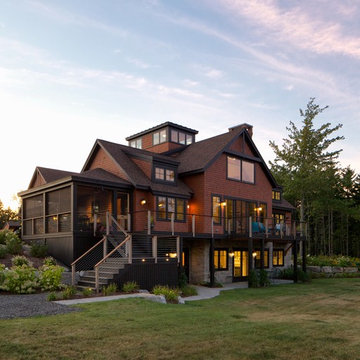
David Clough Photography
Expansive country three-storey brown house exterior in Portland Maine with wood siding, a hip roof and a shingle roof.
Expansive country three-storey brown house exterior in Portland Maine with wood siding, a hip roof and a shingle roof.
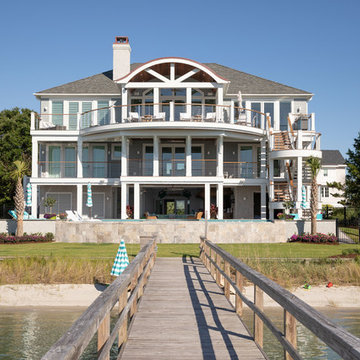
Design ideas for a beach style three-storey grey house exterior in Other with a hip roof and a shingle roof.
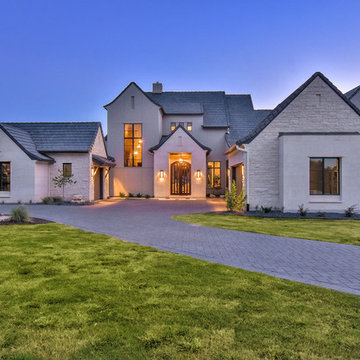
Design ideas for an expansive transitional three-storey concrete grey house exterior in Austin with a gable roof and a shingle roof.
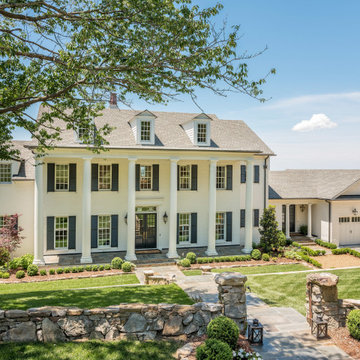
Photo of a large beach style three-storey brick white house exterior with a gable roof and a shingle roof.
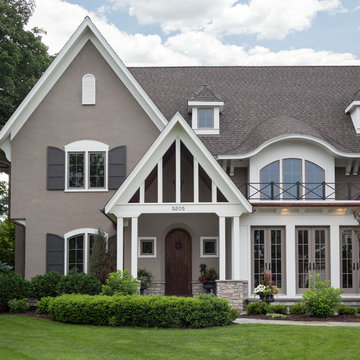
2018 Artisan Home Tour
Photo: LandMark Photography
Builder: Revision
Inspiration for a traditional three-storey grey house exterior in Minneapolis with a shingle roof.
Inspiration for a traditional three-storey grey house exterior in Minneapolis with a shingle roof.
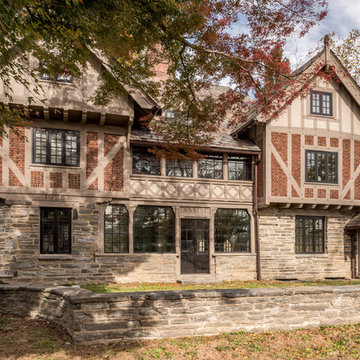
Angle Eye Photography
Photo of an arts and crafts three-storey brick house exterior in Philadelphia with a gable roof and a shingle roof.
Photo of an arts and crafts three-storey brick house exterior in Philadelphia with a gable roof and a shingle roof.
Three-storey Exterior Design Ideas with a Shingle Roof
9