Three-storey Exterior Design Ideas with a Shingle Roof
Refine by:
Budget
Sort by:Popular Today
101 - 120 of 10,783 photos
Item 1 of 3
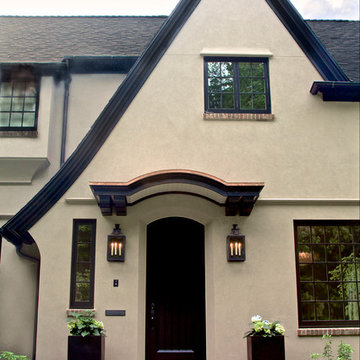
Cella Architecture - Erich Karp, AIA
Laurelhurst
Portland, OR
Design ideas for a large traditional three-storey stucco beige house exterior in Portland with a gable roof and a shingle roof.
Design ideas for a large traditional three-storey stucco beige house exterior in Portland with a gable roof and a shingle roof.
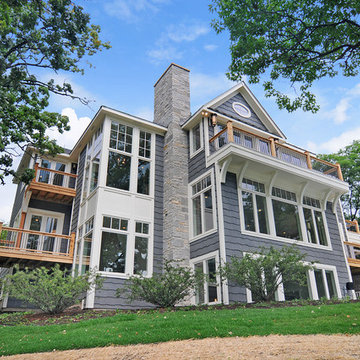
Floor to ceiling windows and wrap around decks combined with an award-winning layout ensure that this custom home captured every possible view of beautiful Lake Benedict!
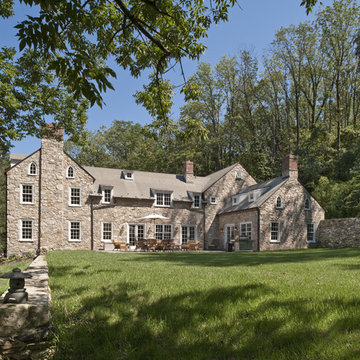
Cold Spring Farm Exterior. Photo by Angle Eye Photography.
This is an example of a large country three-storey brown house exterior in Philadelphia with stone veneer, a gable roof and a shingle roof.
This is an example of a large country three-storey brown house exterior in Philadelphia with stone veneer, a gable roof and a shingle roof.
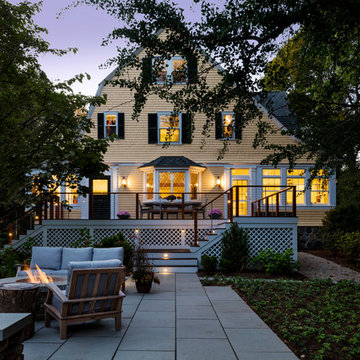
TEAM
Architect: LDa Architecture & Interiors
Builder: Old Grove Partners, LLC.
Landscape Architect: LeBlanc Jones Landscape Architects
Photographer: Greg Premru Photography
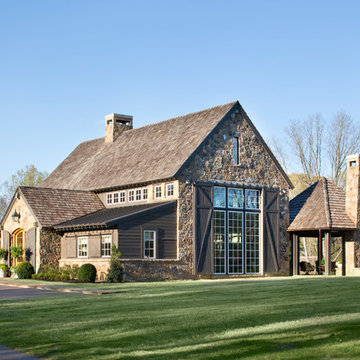
Designed to appear as a barn and function as an entertainment space and provide places for guests to stay. Once the estate is complete this will look like the barn for the property. Inspired by old stone Barns of New England we used reclaimed wood timbers and siding inside.

The rooftop deck is accessed from the Primary Bedroom and affords incredible sunset views. The tower provides a study for the owners, and natural light pours into the main living space on the first floor through large sliding glass windows, letting the outside in.
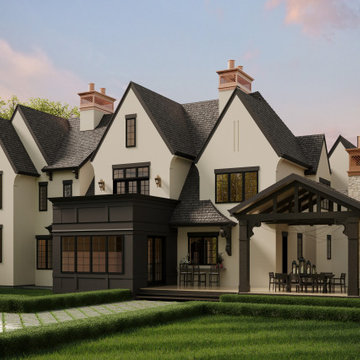
Located in the luxurious and exclusive community of Westpointe at Windermere, this stunning custom home is a masterpiece of transitional design. The stately exterior welcomes you with steeply gabled roofs, double chimneys, and European-inspired stone and stucco cladding. An elegant front entry with modern clean lines contrasts with the traditional Tudor-inspired design elements featured throughout the exterior. The surrounding community offers stunning panoramic views, walking trails leading to the North Saskatchewan River, and large lots that are located conveniently close to urban amenities.

Rear
Inspiration for an expansive beach style three-storey grey house exterior in Chicago with wood siding, a hip roof, a shingle roof, a grey roof and shingle siding.
Inspiration for an expansive beach style three-storey grey house exterior in Chicago with wood siding, a hip roof, a shingle roof, a grey roof and shingle siding.

Shingle style waterfront cottage
Photo of a mid-sized traditional three-storey grey house exterior in Providence with wood siding, a gambrel roof, a shingle roof, a grey roof and shingle siding.
Photo of a mid-sized traditional three-storey grey house exterior in Providence with wood siding, a gambrel roof, a shingle roof, a grey roof and shingle siding.
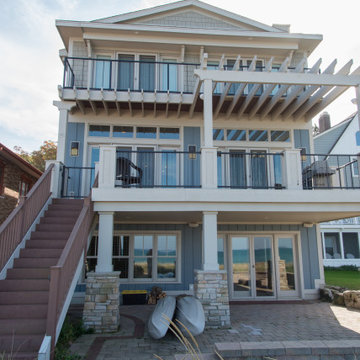
Three stories is a long way up when looking at this upper story bedroom deck that overlooks Lake Michigan. The arbor off the kitchen adds a reprieve from the hot summer sun.
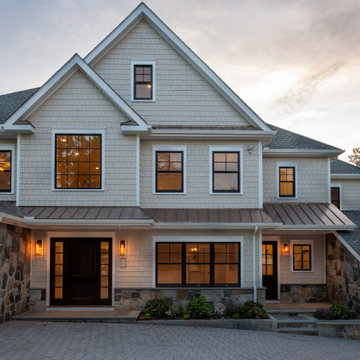
Inspiration for a large transitional three-storey beige house exterior in New York with a gable roof and a shingle roof.
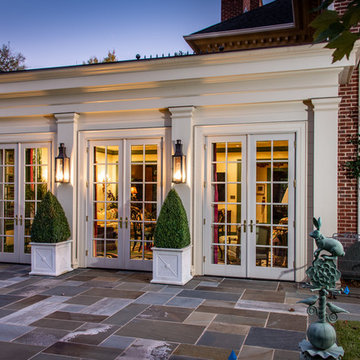
Expansive traditional three-storey brick red house exterior in Other with a shingle roof and a hip roof.
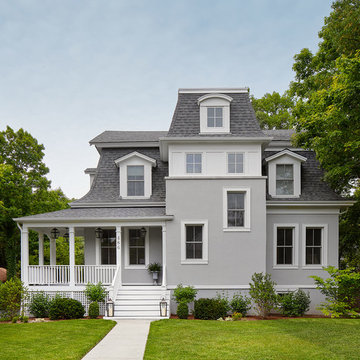
Complete gut rehabilitation and addition of this Second Empire Victorian home. White trim, new stucco, new asphalt shingle roofing with white gutters and downspouts. Awarded the Highland Park, Illinois 2017 Historic Preservation Award in Excellence in Rehabilitation. Custom white kitchen inset cabinets with panelized refrigerator and freezer. Wolf and sub zero appliances. Completely remodeled floor plans. Garage addition with screen porch above. Walk out basement and mudroom.
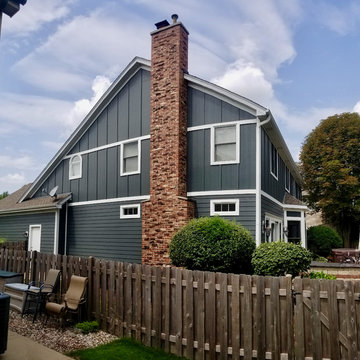
James Hardie Siding in Palatine, IL. James HardiePlank Lap Siding, 6" exposure and Batten Boards in Iron Gray, HardieTrim and Crown Moldings in Arctic White, HB&G 8"X9' Recessed Square Columns.
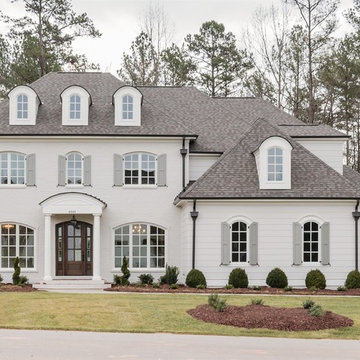
The "Garrison" in Barton's Grove, Raleigh, NC
Traditional three-storey brick grey house exterior in Raleigh with a hip roof and a shingle roof.
Traditional three-storey brick grey house exterior in Raleigh with a hip roof and a shingle roof.
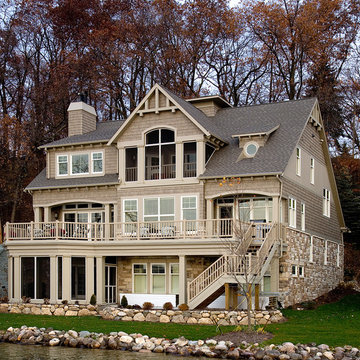
Inspiration for an expansive arts and crafts three-storey beige house exterior in Other with a gable roof, wood siding and a shingle roof.
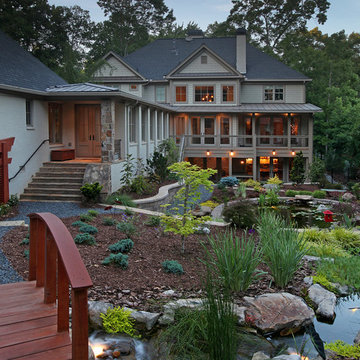
Large country three-storey beige house exterior in Atlanta with wood siding, a hip roof and a shingle roof.
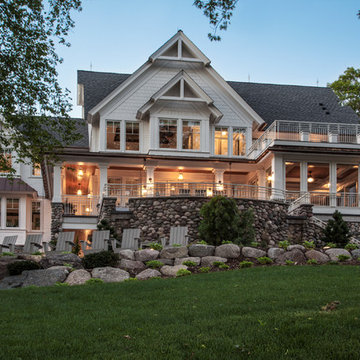
Saari & Forrai Photography
MSI Custom Homes, LLC
Photo of a large country three-storey white house exterior in Minneapolis with stone veneer, a gable roof and a shingle roof.
Photo of a large country three-storey white house exterior in Minneapolis with stone veneer, a gable roof and a shingle roof.
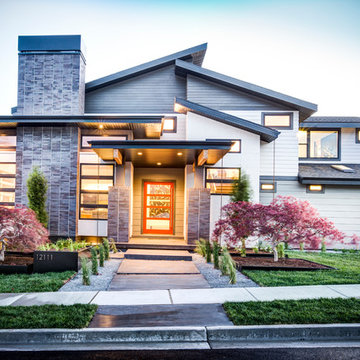
Mark Heywood
This is an example of a large transitional three-storey house exterior in Salt Lake City with mixed siding, a shed roof and a shingle roof.
This is an example of a large transitional three-storey house exterior in Salt Lake City with mixed siding, a shed roof and a shingle roof.
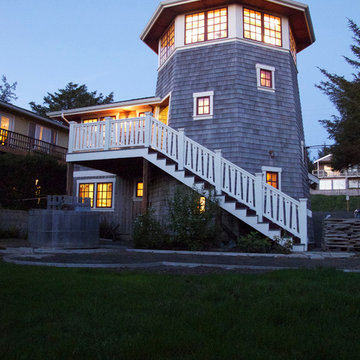
The cabin took a lighthouse for inspiration in this beachfront community.
Photo copyright Howard Miller
This is an example of a mid-sized traditional three-storey grey house exterior in Portland with wood siding, a hip roof and a shingle roof.
This is an example of a mid-sized traditional three-storey grey house exterior in Portland with wood siding, a hip roof and a shingle roof.
Three-storey Exterior Design Ideas with a Shingle Roof
6