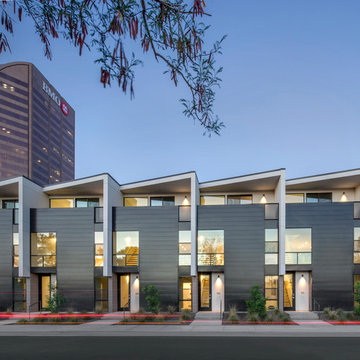Three-storey Exterior Design Ideas with Metal Siding
Refine by:
Budget
Sort by:Popular Today
221 - 240 of 1,370 photos
Item 1 of 3
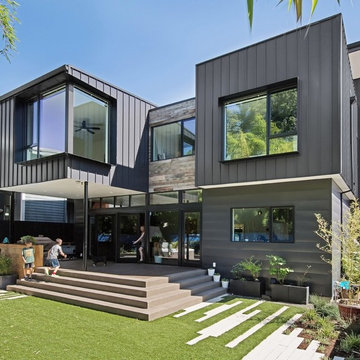
The main living space has a strong connection to the rear yard by way of a 20 foot long wall of glass. A glass accordion door folds away to eliminate the boundary between the living room and covered rear deck.
The vertical & horizontal black metal, as well as reclaimed wood make up the home's exterior siding expressing the shapes and cantilevered forms of the home.
The custom steel window "fins" that frame the window's exterior were fabricated by Brian Creany of Flux Design here in Portland, OR. http://fluxcraft.com/
Landscaping by Ecotone Environmental.
Photo by Erin Riddle of KLiK Concepts http://www.klikconcepts.com/
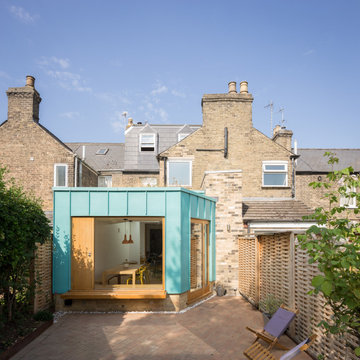
Photo credit: Matthew Smith ( http://www.msap.co.uk)
Inspiration for a mid-sized contemporary three-storey green townhouse exterior in Cambridgeshire with metal siding, a flat roof and a green roof.
Inspiration for a mid-sized contemporary three-storey green townhouse exterior in Cambridgeshire with metal siding, a flat roof and a green roof.
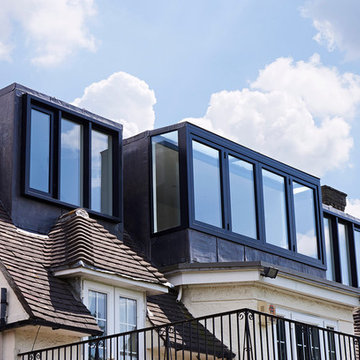
The conversion of a large attic space is, in this project, the opportunity to release the potential of a trapped space. Underused, neglected and relegated to the storage of forgotten belongings, the design of the roof space becomes the revelation of concealed possibilities.
The outline for the project is the transformation of the cathedral-like timber structure under the roof into a self-contained space, separate from the rest of the house. And to a degree the architecture too is part of the brief, as the client has indicated that naval architecture should become a source of inspiration for the architect.
The roof is reminiscent of a steep capsized keel and is extended to the north to create a gable-ended façade and to re-balance the front elevation, while dormers are inserted into the front and rear slopes to create dual-aspect interiors.
The stairwell is located centrally to the floor plan to emphasize the ascent and generate an architectural focal point that organizes the arrangement of the spaces around it. It has a swinging form, inspired by the mechanism of the periscope, that bounces users in one direction and then the other. The stair thus acts as a sort of sextant that measures the position of the individual in relation to the surrounding space.
The converted roof is designed ad hoc from the inside out, inviting users to engage with the outside either through windows or via the telescope-like elongated crawl space adjacent to the stair enclosure. It will accommodate a bedroom, a bathroom and study area open onto the landing and stairwell.
Photo Lisa Castagner
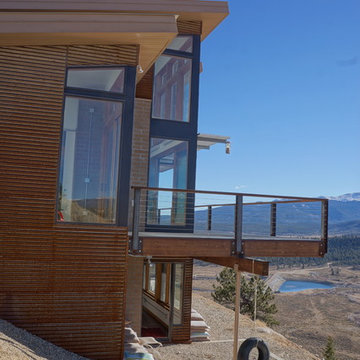
The exposed beams is a perfect place to hang your tire swing!
Mid-sized three-storey brown exterior in Denver with metal siding.
Mid-sized three-storey brown exterior in Denver with metal siding.
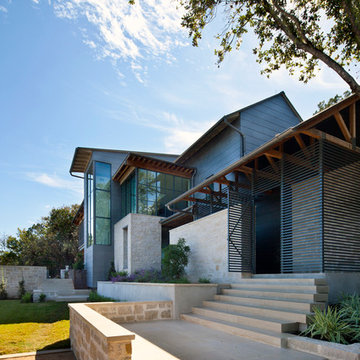
Photography by Nick johnson
This is an example of an expansive transitional three-storey exterior in Austin with metal siding and a gable roof.
This is an example of an expansive transitional three-storey exterior in Austin with metal siding and a gable roof.
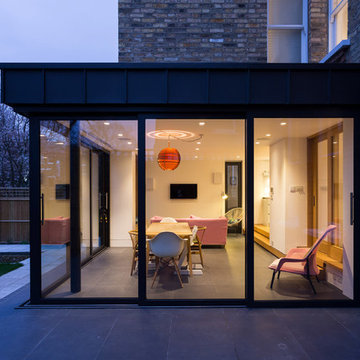
Designed by Simon Whitehead Architects this extension and renovation to a detached house in South London has completely transformed the living space by creating open plan rooms filled with light thanks to the innovative use of windows and sliding doors.
Architect: Simon Whitehead Architects
Photographer: Bill Bolton
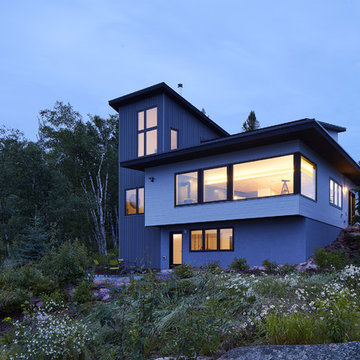
Corey Gaffer
This is an example of a beach style three-storey house exterior in Minneapolis with metal siding, a shed roof and a metal roof.
This is an example of a beach style three-storey house exterior in Minneapolis with metal siding, a shed roof and a metal roof.
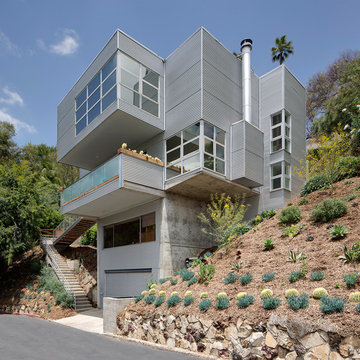
#buildboswell
Nick Springett
Industrial three-storey green exterior in Los Angeles with metal siding and a flat roof.
Industrial three-storey green exterior in Los Angeles with metal siding and a flat roof.
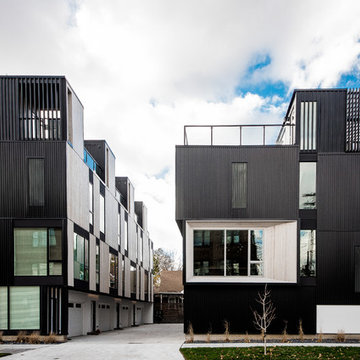
Jason Thomas Crocker
This is an example of a mid-sized modern three-storey black apartment exterior in Cleveland with metal siding, a flat roof and a metal roof.
This is an example of a mid-sized modern three-storey black apartment exterior in Cleveland with metal siding, a flat roof and a metal roof.
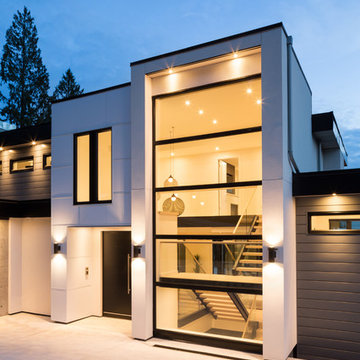
www.emapeter.com
Large contemporary three-storey grey house exterior in Vancouver with metal siding, a flat roof and a green roof.
Large contemporary three-storey grey house exterior in Vancouver with metal siding, a flat roof and a green roof.
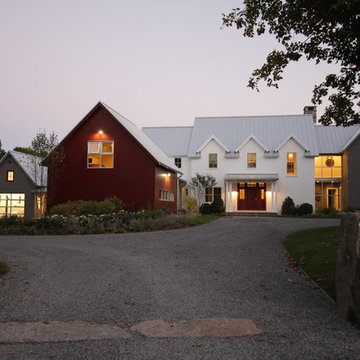
This is an example of a large country three-storey multi-coloured exterior in New York with metal siding and a gable roof.
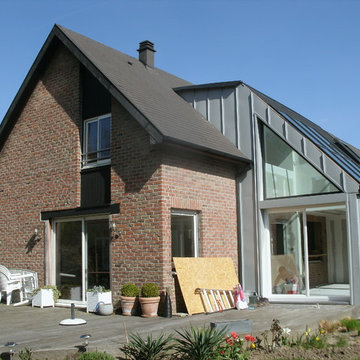
This is an example of a large three-storey exterior in Lille with metal siding.
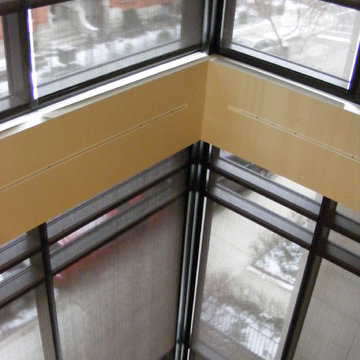
Custom colored and fully thermally broken window frames and zero sight line window vents provide elegance and comfort.
Inspiration for an expansive contemporary three-storey grey exterior in Chicago with metal siding.
Inspiration for an expansive contemporary three-storey grey exterior in Chicago with metal siding.
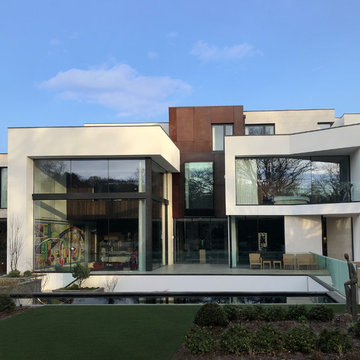
A bespoke design for a private client in an exclusive Surrey estate.
This is an example of an expansive contemporary three-storey house exterior in Surrey with metal siding, a flat roof and a mixed roof.
This is an example of an expansive contemporary three-storey house exterior in Surrey with metal siding, a flat roof and a mixed roof.
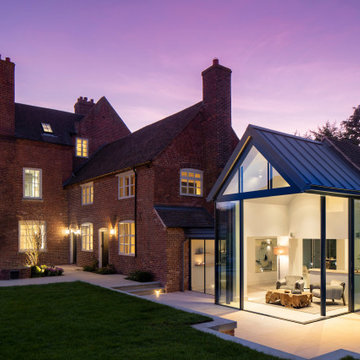
A stunning 16th Century listed Queen Anne Manor House with contemporary Sky-Frame extension which features stunning Janey Butler Interiors design and style throughout. The fabulous contemporary zinc and glass extension with its 3 metre high sliding Sky-Frame windows allows for incredible views across the newly created garden towards the newly built Oak and Glass Gym & Garage building. When fully open the space achieves incredible indoor-outdoor contemporary living. A wonderful real life luxury home project designed, built and completed by Riba Llama Architects & Janey Butler Interiors of the Llama Group of Design companies.
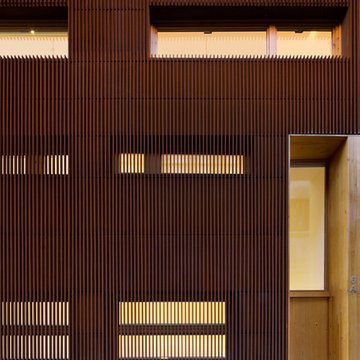
This is an example of an expansive contemporary three-storey brown exterior in Barcelona with metal siding.
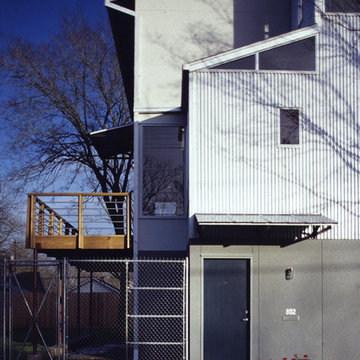
My clients were'early pioneers in a low-density 1940's working class neighborhood that quickly transitioned to its current status as an up-scale higher-density enclave of [cool] townhouses close to downtown.
The resulting, much-published, AIA state and local award-winning design assumes an industrial flavor in direct response to the materials and ambience the clients wanted: a light-filled, open-plan living space with exposed wood structure, pine 2x sub-flooring, exposed ductwork and conduit, metal and stucco exterior siding, finished concrete floors on floor 1 and metal sash windows all around.
To this day, the clients describe their belovedly unique house as the well-designed and well-cared-for caretaker of their lives
Paul Hester, Photographer
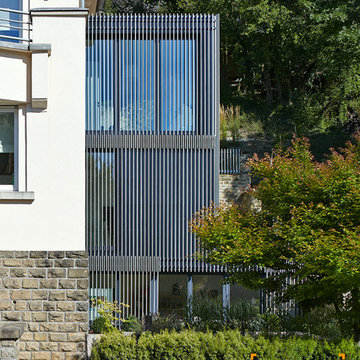
Das bestehende Haus ist traditioneller Bauart und erweckt mit seinem ausladenden Dach und der horizontalen Fassadengliederung einen noblen Eindruck. Auf der Strassenseite befinden sich entlang des Treppenhauses vertikale Schlitzfenster. Der Anbau sollte das bestehende Haus nicht konkurrenzieren, nicht abwerten oder verändern, sondern durch seine Andersartigkeit einen zusätzlichen Schmuck für das Haupthaus darstellen.
Einerseits wollte man von der freien Aussicht profitieren, andererseits will man sich gegen Einsicht schützen. Dem mineralisch verputzten Gebäude wurde ein vertikal gegliedertes Volumen entgegen gesetzt. Die vertikale Lamellenstruktur der Fassade schafft eine gewisse Tiefe innerhalb der Fassade und ein optisch sehr abwechslungsreiches Licht- und Schattenspiel. Diese Leichtigkeit kokettiert mit dem kompakten Haupthaus. Da die Aluminiumlamellen einfach über die Fenster weitergeführt wurden, entstand der gewünschte Sichtschutz und die nötige Verschattung. Die vertikalen Schlitzfenster des Treppenhauses vom Haupthaus harmonieren mit der neuen Fassade.
Bruck + Weckerle Architekten - Luxembourg
http://www.bruck-weckerle.com/HausGZ.html
Alle Fotos ©LUKAS HUNEKE PHOTOGRAPHY - www.lukashuneke.de
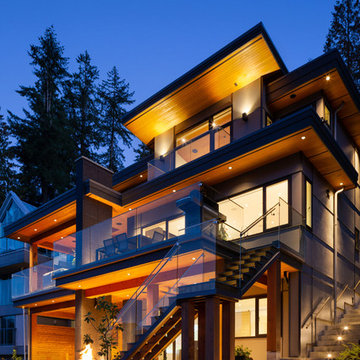
This project has three components, which is all built differently.
The main house is a waterfront property at the bottom of a steep cliff. All machine and materials are delivered by barge. Concrete is pumped from the top of the cliff down to the bottom with a 400ft line into a boom pump which was delivered by barge. Due to the challenging access to the site, most of the structural backfill is actually Styrofoam (EPS) backfill.
The garage is built from the top of the cliff, with a 27ft tall foundation wall. We needed to excavate to solid bedrock in order to adequately anchor the foundation into the hillside. This tall foundation wall are 10″ thick with a double grid of rebar to retain approximately 350 cu yards of fill. Styrofoam backfill was also used. A funicular (tramway) is also being built on this project, which required it’s own building permit.
Image by Ema Peter Photography
Three-storey Exterior Design Ideas with Metal Siding
12
