Three-storey Exterior Design Ideas with Metal Siding
Refine by:
Budget
Sort by:Popular Today
181 - 200 of 1,370 photos
Item 1 of 3
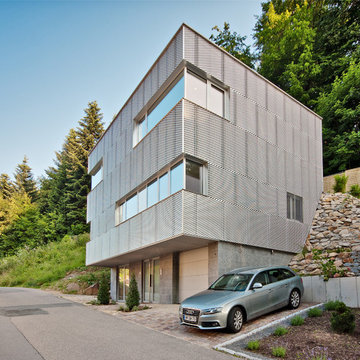
Design ideas for a large contemporary three-storey exterior in Frankfurt with metal siding and a flat roof.
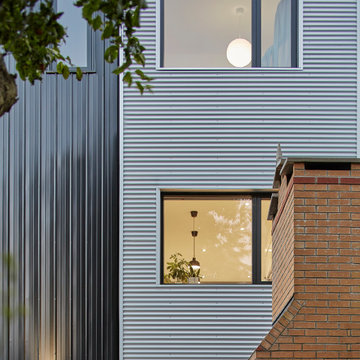
Small contemporary three-storey grey house exterior in Toronto with metal siding, a metal roof and a grey roof.
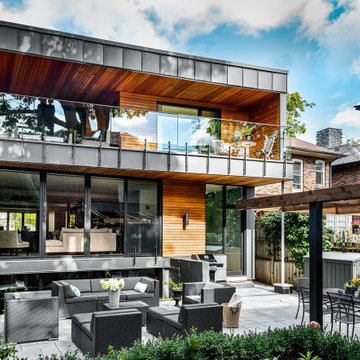
Back of house.
Mid-sized contemporary three-storey black house exterior in Toronto with metal siding, a flat roof, a shingle roof and a black roof.
Mid-sized contemporary three-storey black house exterior in Toronto with metal siding, a flat roof, a shingle roof and a black roof.
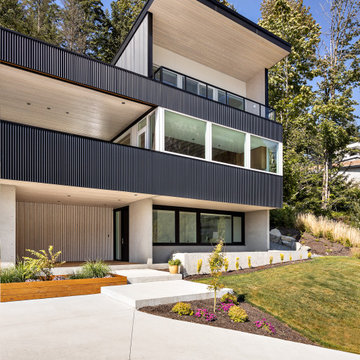
Photo of a mid-sized contemporary three-storey black house exterior in Vancouver with metal siding, a flat roof and a metal roof.
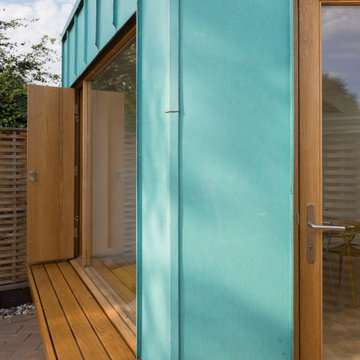
Photo credit: Matthew Smith ( http://www.msap.co.uk)
Photo of a mid-sized contemporary three-storey green townhouse exterior in Cambridgeshire with metal siding, a flat roof and a green roof.
Photo of a mid-sized contemporary three-storey green townhouse exterior in Cambridgeshire with metal siding, a flat roof and a green roof.
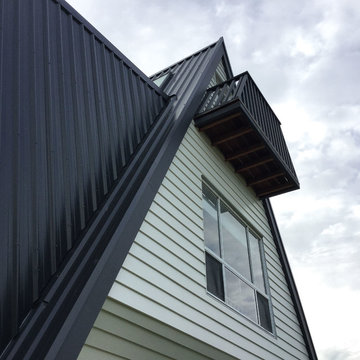
Face-lift and addition to a 70's A-Frame beach house in Goolwa Beach, South Australia.
Depicted here is the A-frame roof and crows nest balcony of the third/attic/loft level which is used as a kids' retreat.
Living areas were taken to second floor and large deck added to gain views of beach and create indoor-outdoor seamless entertainment. The living/kitchen area has lofty high ceilings and an open plan and the original exposed steel structure and floor framing featured to give informal beach house vibe.
The upper level (loft) became a retreat/look-out thanks to addition of skylights and a crows nest balcony. A spiral staircase connects the living and loft. The loft level was is a mezzanine and overlooks the living space below.
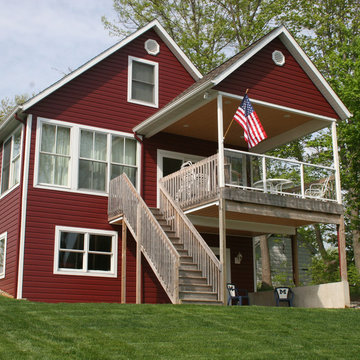
TruCedar Steel Siding Shown in Single 6" Dutch Lap in Cottage Red..
Three-storey red exterior in Grand Rapids with metal siding.
Three-storey red exterior in Grand Rapids with metal siding.
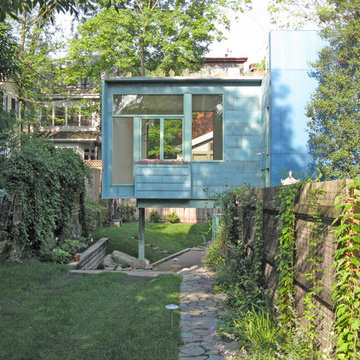
Eric Fisher
Mid-sized midcentury three-storey blue exterior in Other with metal siding and a flat roof.
Mid-sized midcentury three-storey blue exterior in Other with metal siding and a flat roof.
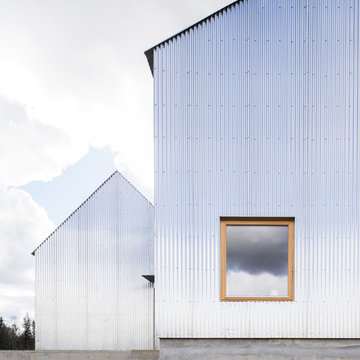
Foto: Markus Linderoth
Photo of a mid-sized industrial three-storey grey exterior in Malmo with metal siding and a gable roof.
Photo of a mid-sized industrial three-storey grey exterior in Malmo with metal siding and a gable roof.
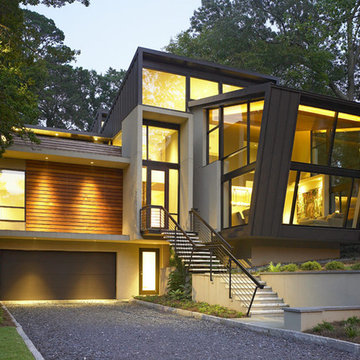
Design ideas for a modern three-storey multi-coloured house exterior in San Francisco with metal siding, a flat roof, a metal roof and a brown roof.
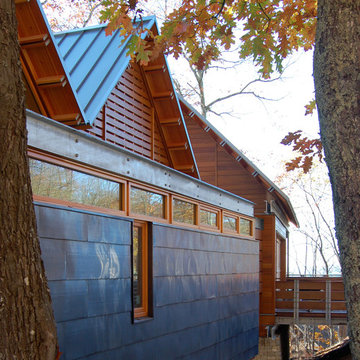
The bold design is an honest expression of its site constraints. The form weaves its structure in and around the larger trees, and seems to float above the landscape on thin steel legs. The building is connected to its mountain surroundings by the large expanses of glass and outdoor terraces. The vegetated roof is interrupted only by the simple, roof gables that mark the primary spaces below. The site provides the inspiration for design, and also provides a source of energy through geothermal heat pumps and solar photovoltaic panels.
Featured in Carolina Home and Garden, Summer 2009
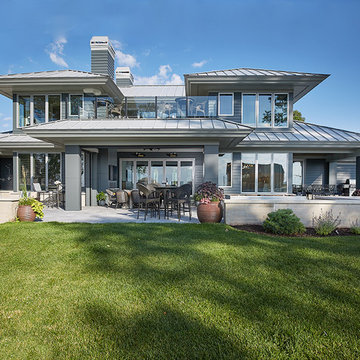
Featuring a classic H-shaped plan and minimalist details, the Winston was designed with the modern family in mind. This home carefully balances a sleek and uniform façade with more contemporary elements. This balance is noticed best when looking at the home on axis with the front or rear doors. Simple lap siding serve as a backdrop to the careful arrangement of windows and outdoor spaces. Stepping through a pair of natural wood entry doors gives way to sweeping vistas through the living and dining rooms. Anchoring the left side of the main level, and on axis with the living room, is a large white kitchen island and tiled range surround. To the right, and behind the living rooms sleek fireplace, is a vertical corridor that grants access to the upper level bedrooms, main level master suite, and lower level spaces. Serving as backdrop to this vertical corridor is a floor to ceiling glass display room for a sizeable wine collection. Set three steps down from the living room and through an articulating glass wall, the screened porch is enclosed by a retractable screen system that allows the room to be heated during cold nights. In all rooms, preferential treatment is given to maximize exposure to the rear yard, making this a perfect lakefront home.
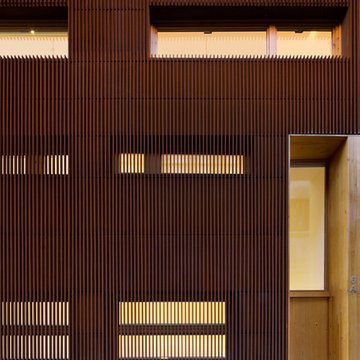
This is an example of an expansive contemporary three-storey brown exterior in Barcelona with metal siding.
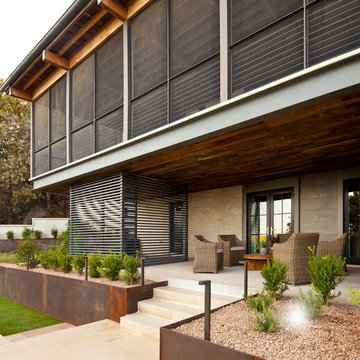
Photography by Nick johnson
Inspiration for an expansive transitional three-storey exterior in Austin with metal siding and a gable roof.
Inspiration for an expansive transitional three-storey exterior in Austin with metal siding and a gable roof.
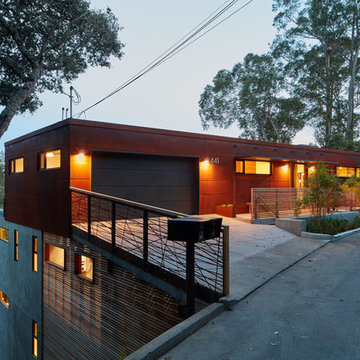
Elevation vouw of the HillSide House, a modern renovation a 1960's kit house. Dramatic siting on a steep hill, low slung entry facade of Coten weathering steel, translucent decks and custom water jet cut steel railings.
Bruce Damonte
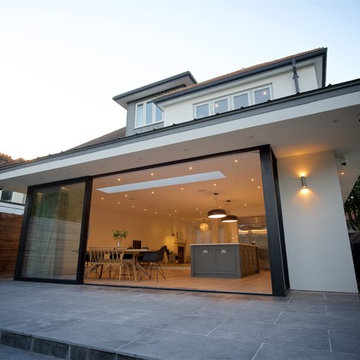
Overview
An extension and the complete overhaul of a 1930’s semi-detached house in Surrey.
The Brief
Our clients wanted an open plan, very neat and monochrome aesthetic when refurbishing this house.
Our Solution
We worked with Living Space construction to deliver an open plan space. We maximised the footprint using permitted development and planning but crucially didn’t add too bigger dormer and ensured the dormer and ground floor roofs matched with a canopy to both.
We are proud of this project, it added a lot of value to the house and made it the most prominent and enviable property in the area.
Architects adding value combined with a client looking for the sleekest.
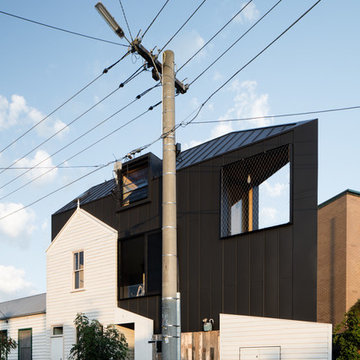
Nic Granleese
Inspiration for a small contemporary three-storey black exterior in Melbourne with metal siding and a hip roof.
Inspiration for a small contemporary three-storey black exterior in Melbourne with metal siding and a hip roof.
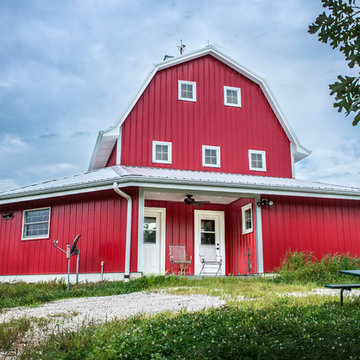
Architect: Michelle Penn, AIA This barn home is modeled after an existing Nebraska barn in Lancaster County. Heating is by passive solar design, supplemented by a geothermal radiant floor system. Cooling uses a whole house fan and a passive air flow system. The passive system is created with the cupola, windows, transoms and passive venting for cooling, rather than a forced air system. Because fresh water is not available from a well nor county water, water will be provided by rainwater harvesting. The water will be collected from a gutter system, go into a series of nine holding tanks and then go through a water filtration system to provide drinking water for the home. A greywater system will then recycle water from the sinks and showers to be reused in the toilets. Low-flow fixtures will be used throughout the home to conserve water.
Photo Credits: Jackson Studios
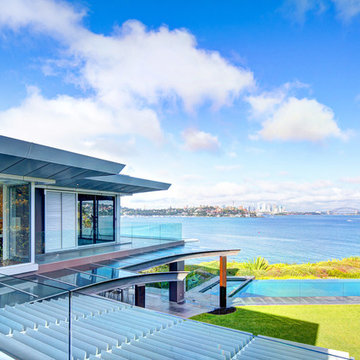
Multi leveled modern luxury home in Rose Bay Sydney, with incredible views of the harbour.
Photography by HuwLambert.com
Expansive modern three-storey grey exterior in Sydney with metal siding and a flat roof.
Expansive modern three-storey grey exterior in Sydney with metal siding and a flat roof.
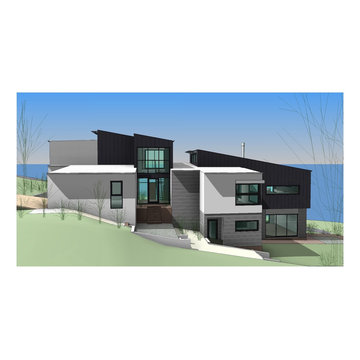
John Vos
This is an example of a large modern three-storey grey exterior in Melbourne with metal siding and a flat roof.
This is an example of a large modern three-storey grey exterior in Melbourne with metal siding and a flat roof.
Three-storey Exterior Design Ideas with Metal Siding
10