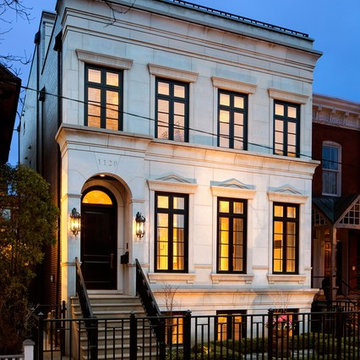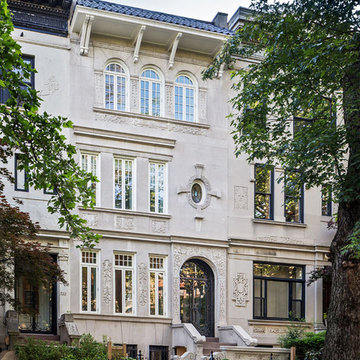Townhouse Exterior Design Ideas
Refine by:
Budget
Sort by:Popular Today
21 - 40 of 397 photos
Item 1 of 3
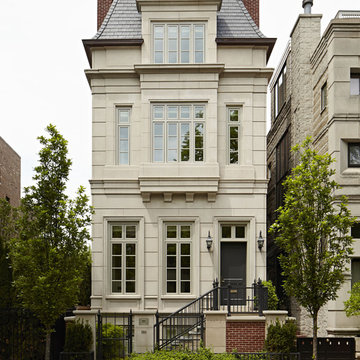
Beautiful French inspired home in the heart of Lincoln Park Chicago.
Rising amidst the grand homes of North Howe Street, this stately house has more than 6,600 SF. In total, the home has seven bedrooms, six full bathrooms and three powder rooms. Designed with an extra-wide floor plan (21'-2"), achieved through side-yard relief, and an attached garage achieved through rear-yard relief, it is a truly unique home in a truly stunning environment.
The centerpiece of the home is its dramatic, 11-foot-diameter circular stair that ascends four floors from the lower level to the roof decks where panoramic windows (and views) infuse the staircase and lower levels with natural light. Public areas include classically-proportioned living and dining rooms, designed in an open-plan concept with architectural distinction enabling them to function individually. A gourmet, eat-in kitchen opens to the home's great room and rear gardens and is connected via its own staircase to the lower level family room, mud room and attached 2-1/2 car, heated garage.
The second floor is a dedicated master floor, accessed by the main stair or the home's elevator. Features include a groin-vaulted ceiling; attached sun-room; private balcony; lavishly appointed master bath; tremendous closet space, including a 120 SF walk-in closet, and; an en-suite office. Four family bedrooms and three bathrooms are located on the third floor.
This home was sold early in its construction process.
Nathan Kirkman
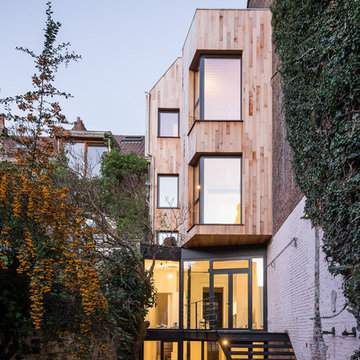
Utku Pekli
Inspiration for an expansive contemporary three-storey brick red townhouse exterior in Brussels with a mixed roof and a gable roof.
Inspiration for an expansive contemporary three-storey brick red townhouse exterior in Brussels with a mixed roof and a gable roof.
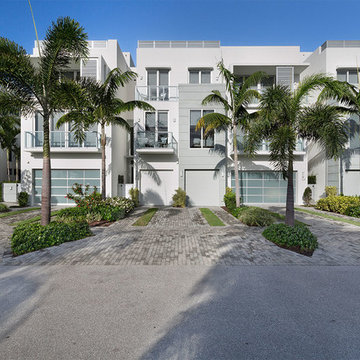
Front Exterior
This is an example of a mid-sized modern three-storey concrete multi-coloured townhouse exterior in Miami with a flat roof and a mixed roof.
This is an example of a mid-sized modern three-storey concrete multi-coloured townhouse exterior in Miami with a flat roof and a mixed roof.
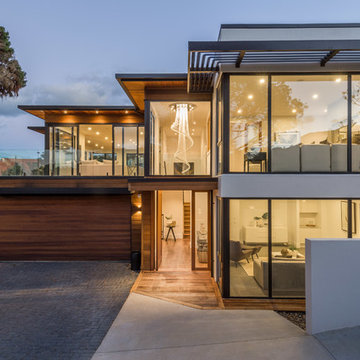
Mike Hollman
This is an example of a mid-sized contemporary two-storey white townhouse exterior in Auckland with a flat roof, wood siding and a metal roof.
This is an example of a mid-sized contemporary two-storey white townhouse exterior in Auckland with a flat roof, wood siding and a metal roof.
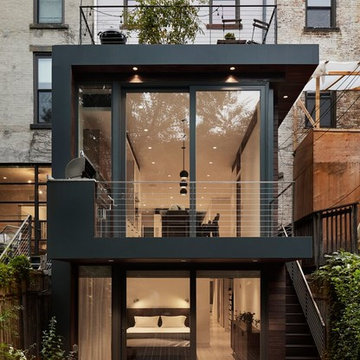
Design ideas for a mid-sized contemporary three-storey black townhouse exterior in New York with mixed siding, a flat roof and a green roof.
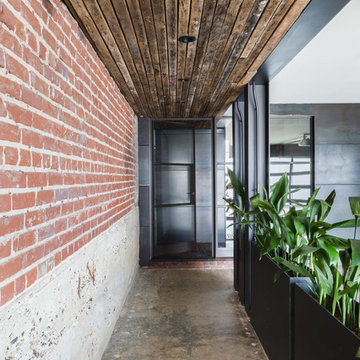
Located in a historic building once used as a warehouse. The 12,000 square foot residential conversion is designed to support the historical with the modern. The living areas and roof fabrication were intended to allow for a seamless shift between indoor and outdoor. The exterior view opens for a grand scene over the Mississippi River and the Memphis skyline. The primary objective of the plan was to unite the different spaces in a meaningful way; from the custom designed lower level wine room, to the entry foyer, to the two-story library and mezzanine. These elements are orchestrated around a bright white central atrium and staircase, an ideal backdrop to the client’s evolving art collection.
From the arrival side off of Wagner Place, the entry is through a new steel and glass door from a parking court. At that level, we incorporated into the parking court a garage, new steel planters with cast iron plant which could live in the low light conditions. The ceiling treatment is integrated from the garage and pulls you into the foyer of the residence. It is out of reclaimed oak that mimics original lath that would've been behind the plaster.
Greg Baudoin, Interiors
Alyssa Rosenheck, photo.
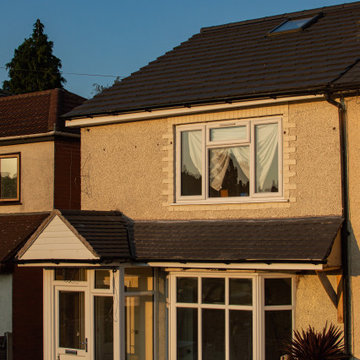
This property was picked up in auction and it was in a terrible state, after a loft and kitchen extension, this allows for the smart reconfiguration allowing for this property value to quadruple
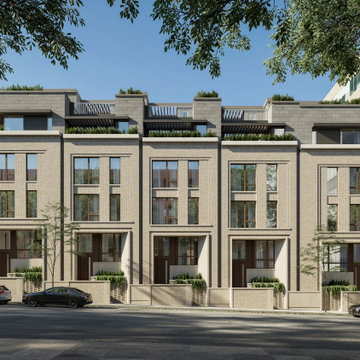
The design for these five ultra luxury townhomes in Center City Philadelphia brings a sense of timeless elegance to urban living. An emphasis on masonry materials and details give the homes a sense of monumentality, while the large expanses of glass, and mahogany accents, showcase the homes' contemporary style.
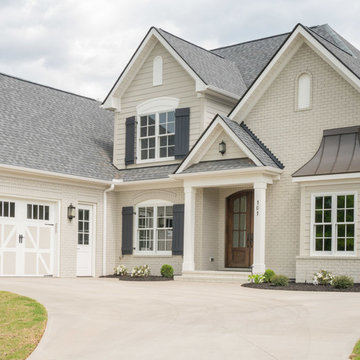
Stephen Vitosky, photographer
Large arts and crafts two-storey brick beige townhouse exterior in Other with a hip roof and a shingle roof.
Large arts and crafts two-storey brick beige townhouse exterior in Other with a hip roof and a shingle roof.
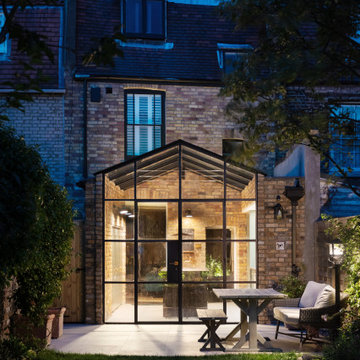
Small industrial brick beige townhouse exterior in London with a gable roof and a mixed roof.
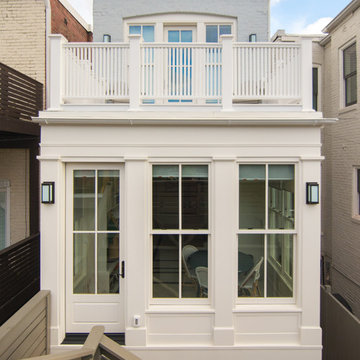
New Breakfast Room and Garden Facade after construction
Photo of a mid-sized traditional two-storey white townhouse exterior in DC Metro with mixed siding, a flat roof and a green roof.
Photo of a mid-sized traditional two-storey white townhouse exterior in DC Metro with mixed siding, a flat roof and a green roof.
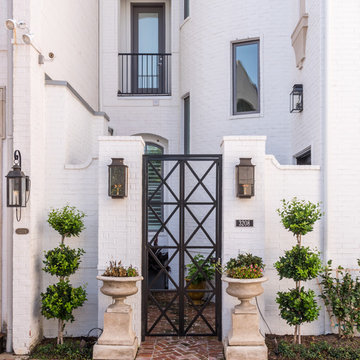
Gated courtyard entry into this stunning 5700+ SF townhouse.
Three-storey townhouse exterior in Houston with a metal roof.
Three-storey townhouse exterior in Houston with a metal roof.
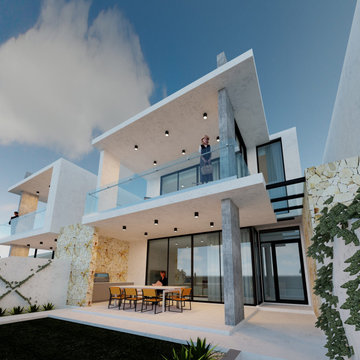
This project consists of three architecturally designed dwellings across two sites. Each custom dwelling has a similar form and material palette, but also a uniqueness driven by individual owner needs. We took into consideration each dwelling’s orientation and outlook to the beach, with wall to wall glass. Maximising northern light to each residence is achieved through internal courtyards and voids. The material palette consists of precast concrete, in situ concrete, glass and steel. This was chosen for longevity and low maintenance so the properties will stand the test of time in the sea conditions.
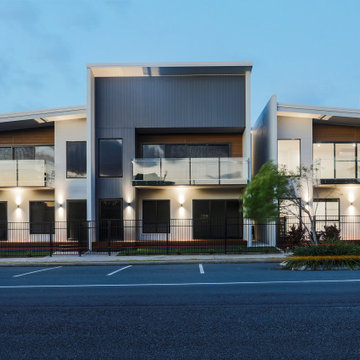
This is an example of a mid-sized contemporary two-storey white townhouse exterior in Other with mixed siding, a shed roof and a metal roof.
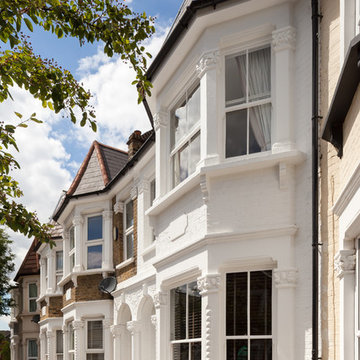
Peter Landers
Design ideas for a large traditional three-storey stucco white townhouse exterior in London with a gable roof and a mixed roof.
Design ideas for a large traditional three-storey stucco white townhouse exterior in London with a gable roof and a mixed roof.
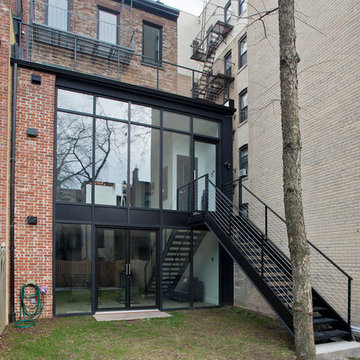
Jennifer Brown
Inspiration for a large transitional three-storey brick townhouse exterior in New York.
Inspiration for a large transitional three-storey brick townhouse exterior in New York.
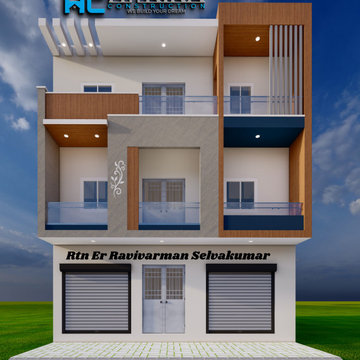
Photo of a large modern two-storey brick townhouse exterior in Chennai with a flat roof and a metal roof.
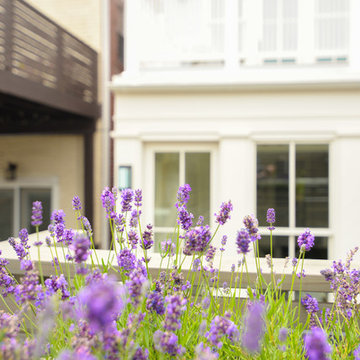
Mid-sized traditional two-storey white townhouse exterior in DC Metro with mixed siding, a flat roof and a green roof.
Townhouse Exterior Design Ideas
2
