Townhouse Exterior Design Ideas
Refine by:
Budget
Sort by:Popular Today
61 - 80 of 397 photos
Item 1 of 3
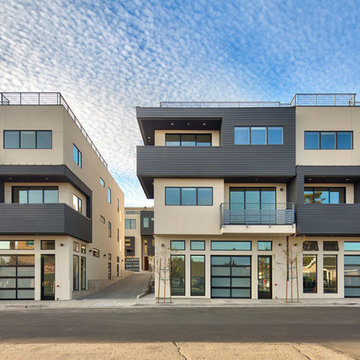
Inspiration for an expansive modern three-storey grey townhouse exterior in San Francisco with mixed siding, a flat roof and a mixed roof.
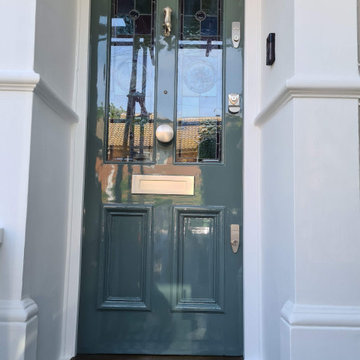
Full front exterior restoration, from windows to door !! With all dust free sanding system, hand painted High Gloss Front door by www.midecor.co.uk
Design ideas for a mid-sized traditional two-storey brick grey townhouse exterior in London with a gable roof, a tile roof and a black roof.
Design ideas for a mid-sized traditional two-storey brick grey townhouse exterior in London with a gable roof, a tile roof and a black roof.
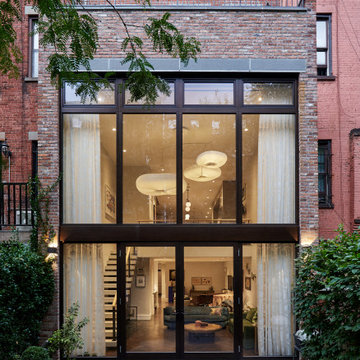
Inspiration for a large traditional three-storey brick red townhouse exterior in New York with a flat roof.
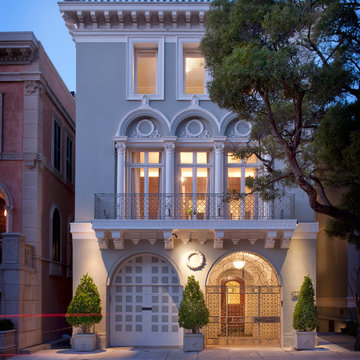
Design ideas for a traditional townhouse exterior in San Francisco.
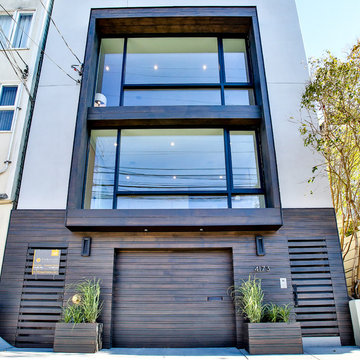
Cal Cade Construction
This is an example of a mid-sized modern three-storey stucco beige townhouse exterior in San Francisco with a flat roof and a green roof.
This is an example of a mid-sized modern three-storey stucco beige townhouse exterior in San Francisco with a flat roof and a green roof.
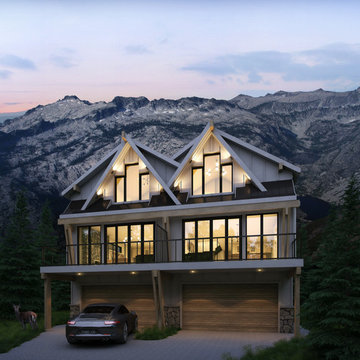
Large arts and crafts three-storey white townhouse exterior in Calgary with stone veneer, a gable roof and a metal roof.
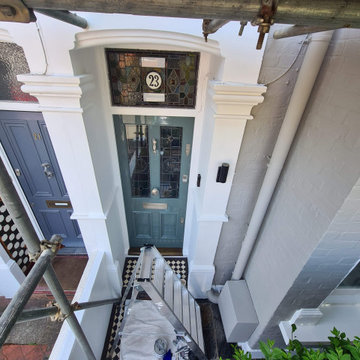
Full front exterior restoration, from windows to door !! With all dust free sanding system, hand painted High Gloss Front door by www.midecor.co.uk
This is an example of a mid-sized traditional two-storey brick grey townhouse exterior in London with a gable roof, a tile roof and a black roof.
This is an example of a mid-sized traditional two-storey brick grey townhouse exterior in London with a gable roof, a tile roof and a black roof.

We expanded the attic of a historic row house to include the owner's suite. The addition involved raising the rear portion of roof behind the current peak to provide a full-height bedroom. The street-facing sloped roof and dormer were left intact to ensure the addition would not mar the historic facade by being visible to passers-by. We adapted the front dormer into a sweet and novel bathroom.
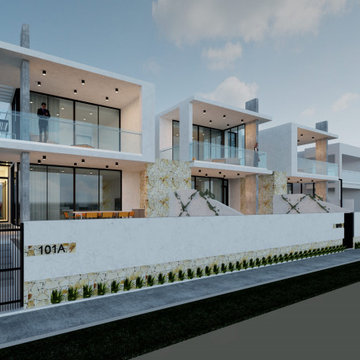
This project consists of three architecturally designed dwellings across two sites. Each custom dwelling has a similar form and material palette, but also a uniqueness driven by individual owner needs. We took into consideration each dwelling’s orientation and outlook to the beach, with wall to wall glass. Maximising northern light to each residence is achieved through internal courtyards and voids. The material palette consists of precast concrete, in situ concrete, glass and steel. This was chosen for longevity and low maintenance so the properties will stand the test of time in the sea conditions.
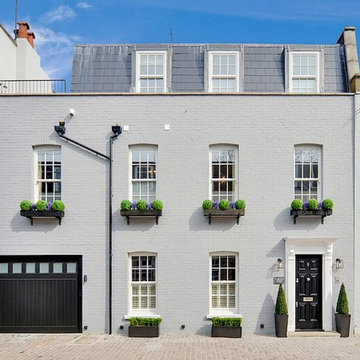
The client wanted to completely strip the property back to the original structure and reconfigure the layout. This included taking all walls back to brickwork, removal of second floor mansard extension, removal of all internal walls and ceilings.
Interior Architecture and Design of the property featured remains the copyright of Mood London.
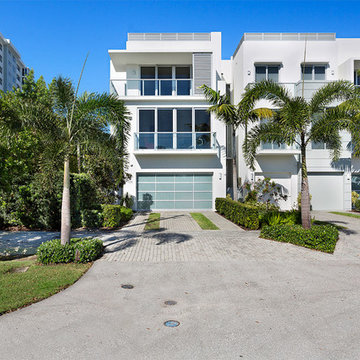
Rear View
Mid-sized modern three-storey concrete multi-coloured townhouse exterior in Miami with a flat roof and a metal roof.
Mid-sized modern three-storey concrete multi-coloured townhouse exterior in Miami with a flat roof and a metal roof.
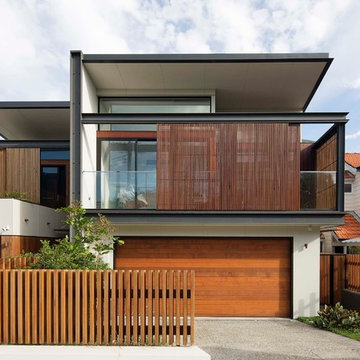
This town house is one of a pair, designed for clients to live in this one and sell the other. The house is set over three split levels comprising bedrooms on the upper levels, a mid level open-plan living area and a lower guest and family room area that connects to an outdoor terrace and swimming pool. Polished concrete floors offer durability and warmth via hydronic heating. Considered window placement and design ensure maximum light into the home while ensuring privacy. External screens offer further privacy and interest to the building facade.
COMPLETED: JUN 18 / BUILDER: NORTH RESIDENTIAL CONSTRUCTIONS / PHOTOS: SIMON WHITBREAD PHOTOGRAPHY
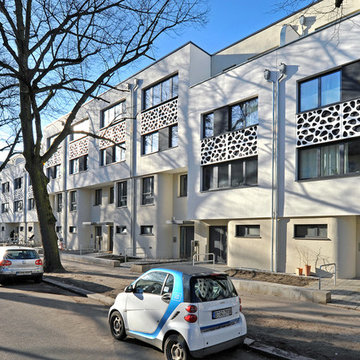
(c) büro13 architekten, Xpress/ Rolf Walter
This is an example of a large contemporary three-storey stucco white townhouse exterior in Berlin with a flat roof and a green roof.
This is an example of a large contemporary three-storey stucco white townhouse exterior in Berlin with a flat roof and a green roof.
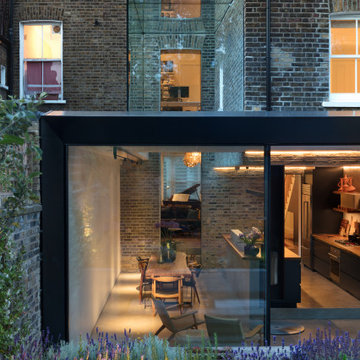
This is an example of a large contemporary black townhouse exterior in London with four or more storeys, metal siding and a gable roof.
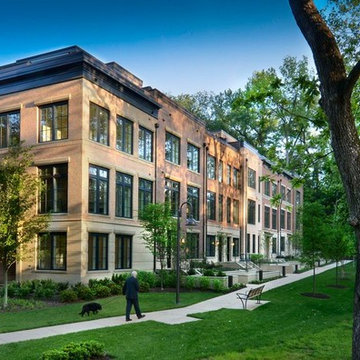
Exterior
Bradley Model
The Brownstones at Chevy Chase Lake
This is an example of a large contemporary three-storey beige townhouse exterior in DC Metro with a flat roof.
This is an example of a large contemporary three-storey beige townhouse exterior in DC Metro with a flat roof.
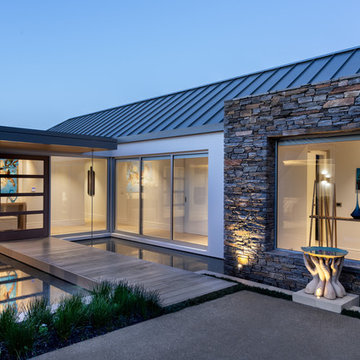
Mike Holman
This is an example of a large contemporary three-storey grey townhouse exterior in Auckland with a hip roof and a metal roof.
This is an example of a large contemporary three-storey grey townhouse exterior in Auckland with a hip roof and a metal roof.
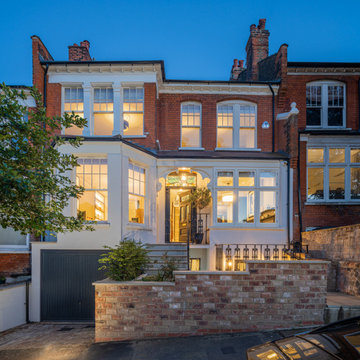
Complete Overhaul of the front, including creating a new basement and garage. Yorkstone steps and pavers, new bespoke railings. New windows. Silicone render to replace the old pebbledash. Painting the front. New stained glass in the existing door
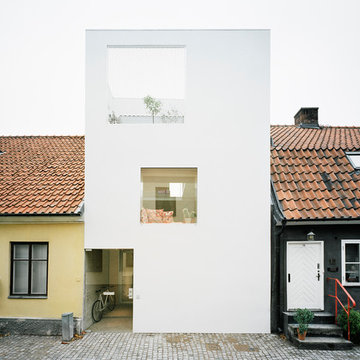
Åke E:son Lindman
Design ideas for a large contemporary three-storey white townhouse exterior in Malmo with a flat roof and stone veneer.
Design ideas for a large contemporary three-storey white townhouse exterior in Malmo with a flat roof and stone veneer.
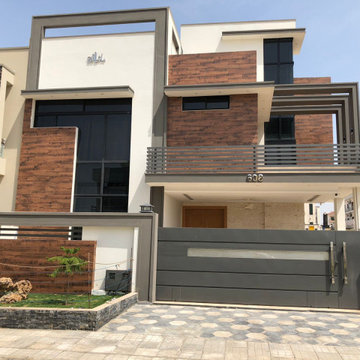
Finished, executed, and occupied form of the project.
Photo of a mid-sized modern two-storey brick multi-coloured townhouse exterior in Other with a flat roof, a tile roof, a white roof and clapboard siding.
Photo of a mid-sized modern two-storey brick multi-coloured townhouse exterior in Other with a flat roof, a tile roof, a white roof and clapboard siding.
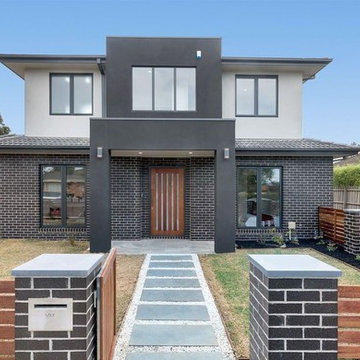
Luxury townhouses built by Aykon Homes at Blue Hills Ave, Mount Waverley. Pictured is the facade of the front townhouse in elegant chocolate brown brick with the top level and porch rendered in shades of grey.
Townhouse Exterior Design Ideas
4