Townhouse Exterior Design Ideas
Refine by:
Budget
Sort by:Popular Today
101 - 120 of 465 photos
Item 1 of 3
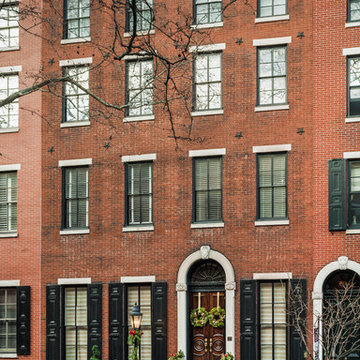
This mid-nineteenth century Classical Revival townhouse was restored and renovated to provide a contemporary living environment within a grand formal residence. Located in Philadelphia’s Rittenhouse Square neighborhood, the exterior of the building was restored to include new mahogany entrance doors matching the original design. The interiors were carefully modified to preserve significant architectural elements, reintroduce missing original details, and create new spaces featuring custom woodwork and other components designed to accommodate our clients’ specific requirements.
Cherokee Construction
Boland Woodworking
Tom Crane Photography

After Exterior
This is an example of a two-storey brown townhouse exterior in Other with concrete fiberboard siding, a gable roof, a shingle roof, a brown roof and clapboard siding.
This is an example of a two-storey brown townhouse exterior in Other with concrete fiberboard siding, a gable roof, a shingle roof, a brown roof and clapboard siding.
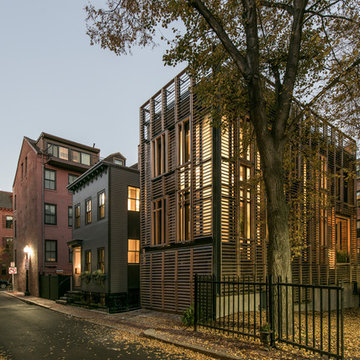
Inspiration for a modern three-storey townhouse exterior in Boston with wood siding.
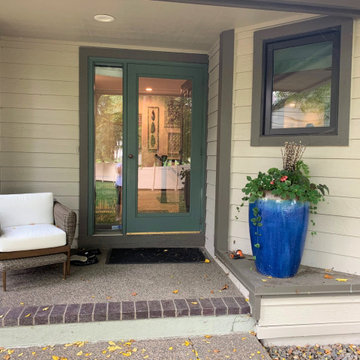
Entry to home with blue accents and resin wicker lounge chair and ottoman
Small transitional one-storey beige townhouse exterior in Minneapolis with vinyl siding, a gable roof, a shingle roof, a brown roof and clapboard siding.
Small transitional one-storey beige townhouse exterior in Minneapolis with vinyl siding, a gable roof, a shingle roof, a brown roof and clapboard siding.
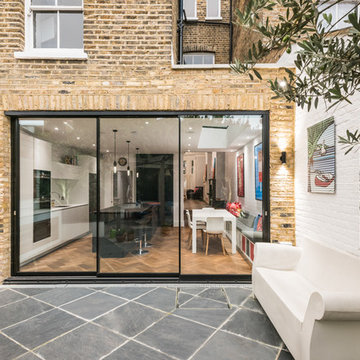
This is an example of a large contemporary three-storey brick yellow townhouse exterior in London with a flat roof.
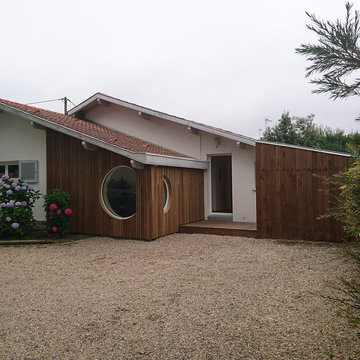
Atelier Plurielles Architectures
Photo of a small contemporary one-storey white townhouse exterior in Bordeaux with wood siding, a gable roof and a tile roof.
Photo of a small contemporary one-storey white townhouse exterior in Bordeaux with wood siding, a gable roof and a tile roof.
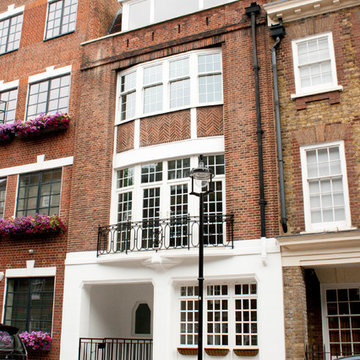
Mariana Silva
Design ideas for a traditional three-storey brick red townhouse exterior in London with a gambrel roof and a tile roof.
Design ideas for a traditional three-storey brick red townhouse exterior in London with a gambrel roof and a tile roof.
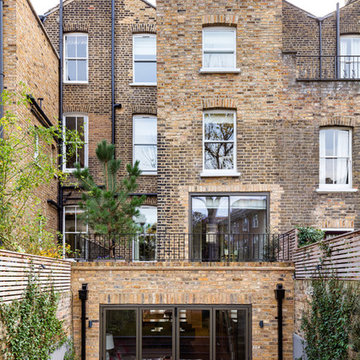
Andrew Beasley
Design ideas for a mid-sized contemporary three-storey brick townhouse exterior in London.
Design ideas for a mid-sized contemporary three-storey brick townhouse exterior in London.
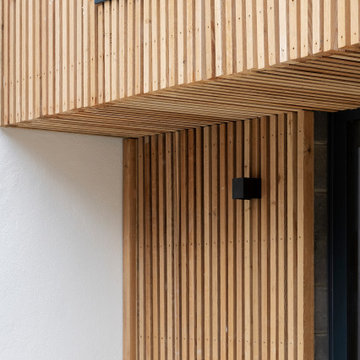
Timber cladding wraps the exterior of this family home.
Design ideas for a contemporary three-storey townhouse exterior in London with wood siding and a flat roof.
Design ideas for a contemporary three-storey townhouse exterior in London with wood siding and a flat roof.
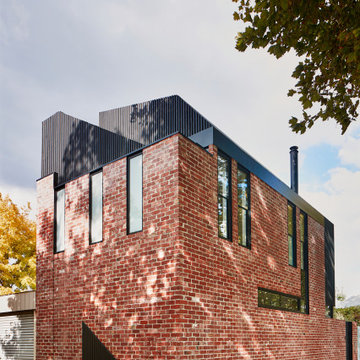
Contrast charred black timber battens with heritage brick and concealed roof deck!
This is an example of a large industrial two-storey brick black townhouse exterior in Melbourne with a black roof and board and batten siding.
This is an example of a large industrial two-storey brick black townhouse exterior in Melbourne with a black roof and board and batten siding.
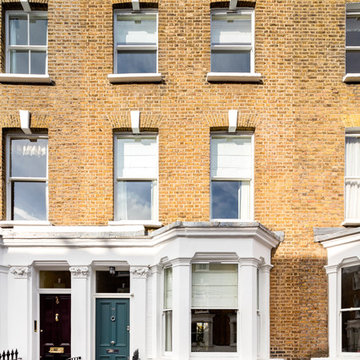
Andrew Beasley
Inspiration for a large contemporary three-storey brick brown townhouse exterior in London.
Inspiration for a large contemporary three-storey brick brown townhouse exterior in London.
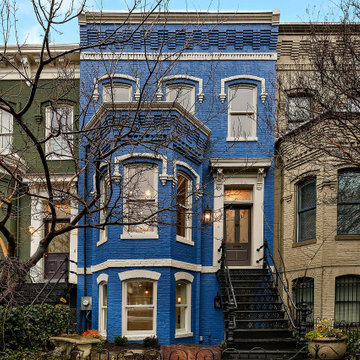
Exterior Renovation: New In-Kind Windows, New TPO Roof and New Paint (All Approved by HPB and DCRA)
This is an example of an expansive three-storey brick blue townhouse exterior in DC Metro with a mixed roof.
This is an example of an expansive three-storey brick blue townhouse exterior in DC Metro with a mixed roof.

Photo of a large traditional two-storey brick brown townhouse exterior in Philadelphia.
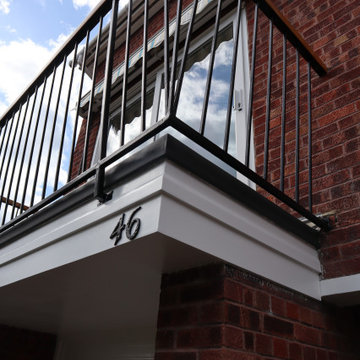
Exterior work consisting of garage door fully stripped and sprayed to the finest finish with new wood waterproof system and balcony handrail bleached and varnished.
https://midecor.co.uk/door-painting-services-in-putney/
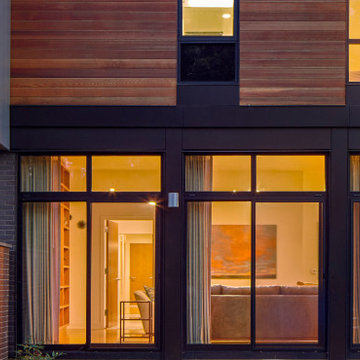
The new residences provide an environment that responds to a modern lifestyle with their “Great Room” designs and open kitchens.
Photo of a modern two-storey brown townhouse exterior in Other with wood siding, a flat roof, a mixed roof, a grey roof and clapboard siding.
Photo of a modern two-storey brown townhouse exterior in Other with wood siding, a flat roof, a mixed roof, a grey roof and clapboard siding.

The project to refurbish and extend this mid-terrace Victorian house in Peckham began in late 2021. We were approached by a client with a clear brief of not only extending to meet the space requirements of a young family but also with a strong sense of aesthetics and quality of interior spaces that they wanted to achieve. An exterior design was arrived at through a careful study of precedents within the area. An emphasis was placed on blending in and remaining subservient to the existing built environment through materiality that blends harmoniously with its surroundings. Internally, we are working to the clients brief of creating a timeless yet unmistakably contemporary and functional interior. The aim is to utilise the orientation of the property for natural daylight, introduce clever storage solutions and use materials that will age gracefully and provide the perfect backdrop for living. The Planning Permission has been granted in spring 2022 with the work set to commence on site later in the year.
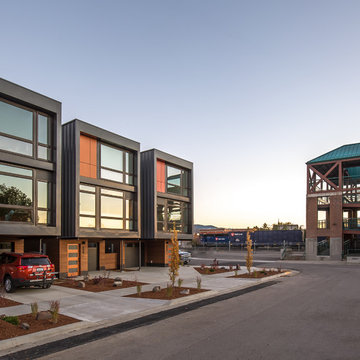
Photo by Hixson Studio
Design ideas for a small contemporary three-storey grey townhouse exterior in Other with metal siding and a flat roof.
Design ideas for a small contemporary three-storey grey townhouse exterior in Other with metal siding and a flat roof.
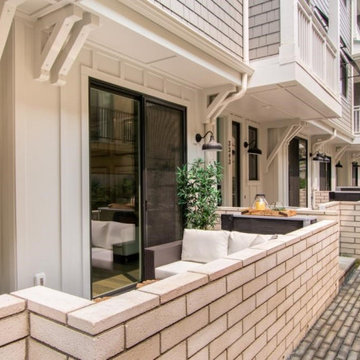
Located in Carlsbad Village, Bungalows 8 is a modern coastal architecture blended with tasteful features meticulously chosen to add value and distinction to each home. Each townhome has approx. 2,100 SF, a private 2 car garage with storage, 3+ bedrooms, 2.5-3.5 baths, bonus room, skylights, private individual patios, decks and balconies. Gated landscaped courtyard with common BBQ and Firepit.
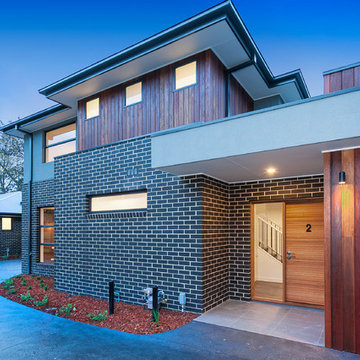
Design ideas for a mid-sized contemporary two-storey black townhouse exterior in Melbourne with mixed siding, a hip roof and a metal roof.
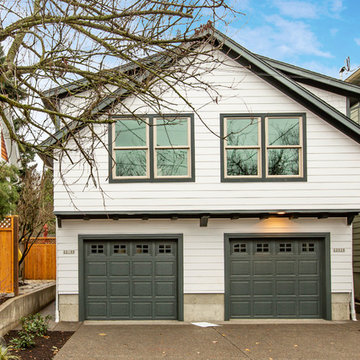
Two unusable singe car carriage garages sharing a wall were torn down and replaced with two full sized single car garages with two 383 sqft studio ADU's on top. The property line runs through the middle of the building. We treated this structure as a townhome with a common wall between. 503 Real Estate Photography
Townhouse Exterior Design Ideas
6