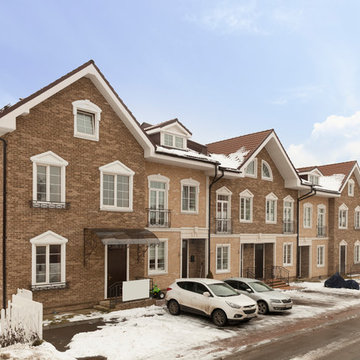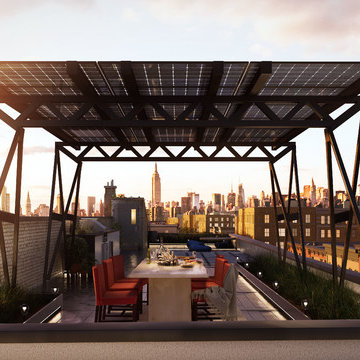Townhouse Exterior Design Ideas
Refine by:
Budget
Sort by:Popular Today
121 - 140 of 466 photos
Item 1 of 3
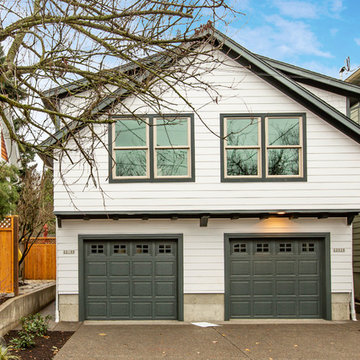
Two unusable singe car carriage garages sharing a wall were torn down and replaced with two full sized single car garages with two 383 sqft studio ADU's on top. The property line runs through the middle of the building. We treated this structure as a townhome with a common wall between. 503 Real Estate Photography
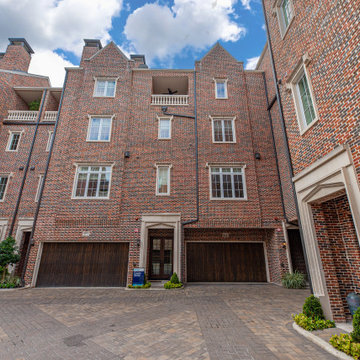
Wooden garage door, welcoming covered Entry, double mahogany & glass doors open to beautiful Foyer.
Design ideas for a transitional brick townhouse exterior in Houston with four or more storeys.
Design ideas for a transitional brick townhouse exterior in Houston with four or more storeys.
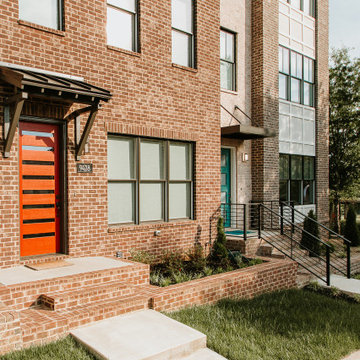
Inspiration for a mid-sized industrial three-storey brick townhouse exterior in Nashville with a flat roof.
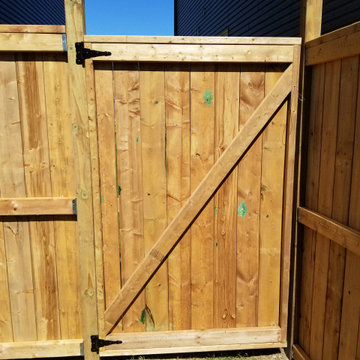
We installed 150' of MicroPro Sienna Brown PT fencing for three neighbouring townhomes in a new Stittsville, Ontario development.
What separates us from other fence installation companies is our care for fine details and finishing touches.
Notice the three 2x4 horizontal boards carrying the load of the fence boards, with Simpson Strong-Tie FB ZMAX Galvanized Fence Rail Brackets connecting them to the 4x4 fence posts. On the other side of the fence we install 1x4 horizontal boards to cover the 2" HDG (Hot Dipped Galvanized) ring shank nails that secure the fence boards to the 2x4 horizontal boards. This all ensures a strong fence that will last many years.
The finishing touches include black powder coated 4x4 post caps which provide excellent resistance to rust, with matching gate latch and hinges.
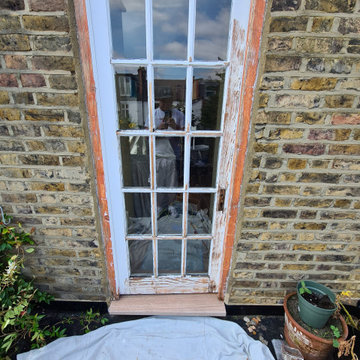
Exterior painting and decorating work to the doors are not easy - unseen damage are hard to predict... The repair is not easy but with right knowledge, tools, and specialist product the door and frame will last at least 20 more years. For any enquire regarding exterior work please visit
.
https://midecor.co.uk/door-painting-services-in-putney/
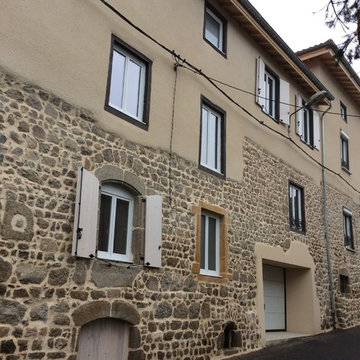
Rénovation d'une maison de village et division en 4 appartements à vocation locative. Reprise du bâtiment en conservant l'âme d'origine, conservation des pierres d'origine et reprise de la façade en fonction.
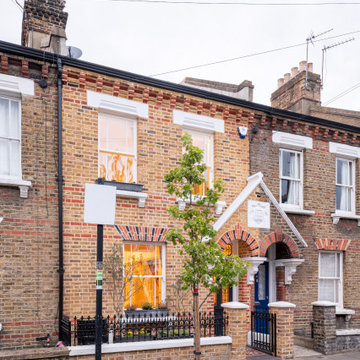
This is an example of a mid-sized traditional three-storey townhouse exterior in London.
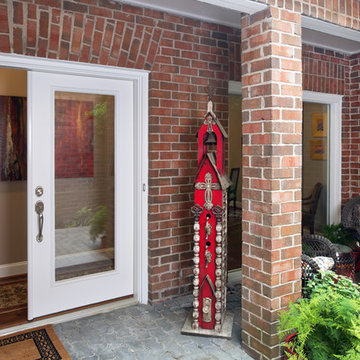
Architect: Morningside Architects, LLP
Photographer: DM Photography
Contractor: Lucas Craftsmanship
Structural Engineer: Insight Structures
Photo of a small transitional one-storey brick red townhouse exterior in Houston with a gable roof and a shingle roof.
Photo of a small transitional one-storey brick red townhouse exterior in Houston with a gable roof and a shingle roof.
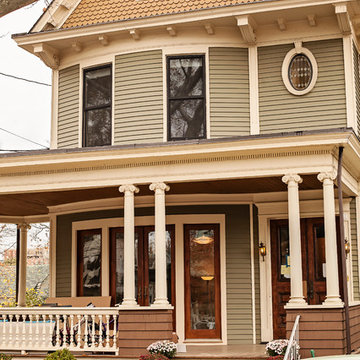
This project consisted of a renovation and alteration of a Queen Anne home designed and built in 1897 by Manhattan Architect, and former Weehawken mayor, Emile W. Grauert. While most of the windows were Integrity® Wood-Ultrex® replacement windows in the original openings, there were a few opportunities for enlargement and modernization. The original punched openings at the curved parlor were replaced with new, enlarged wood patio doors from Integrity. In the mayor's office, the original upper sashes of the stained glass was retained and new Integrity Casement Windows were installed inside for improved thermal and weather performance. Also, a new sliding glass unit and transom were installed to create a seamless interior to exterior transition between the kitchen and new deck at the rear of the property. Finally, clad sliding patio doors and gliding windows transformed a previously dark basement into an airy entertainment space.
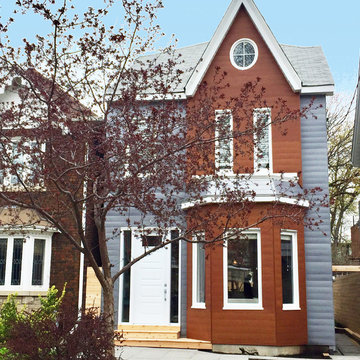
The exterior has been updated with contemporary colours and modern siding textures while maintaining the Victorian flavour with the gable peak and bay window.
Mitch Hubble Photography & Mdrn Mvmt
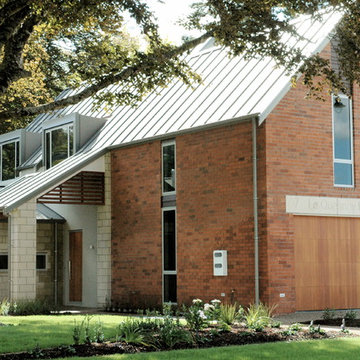
Mid-sized contemporary two-storey brick white townhouse exterior in Hamilton with a metal roof.

La VILLA 01 se situe sur un site très atypique de 5m de large et de 100m de long. La maison se développe sur deux étages autour d'un patio central permettant d'apporter la lumière naturelle au cœur de l'habitat. Dessinée en séquences, l'ensemble des espaces servants (gaines réseaux, escaliers, WC, buanderies...) se concentre le long du mitoyen afin de libérer la perspective d'un bout à l'autre de la maison.
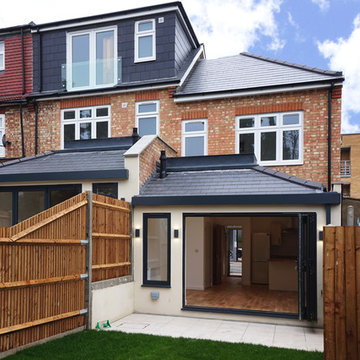
Mariana Silva
Design ideas for a contemporary three-storey brick red townhouse exterior in London with a gable roof and a tile roof.
Design ideas for a contemporary three-storey brick red townhouse exterior in London with a gable roof and a tile roof.
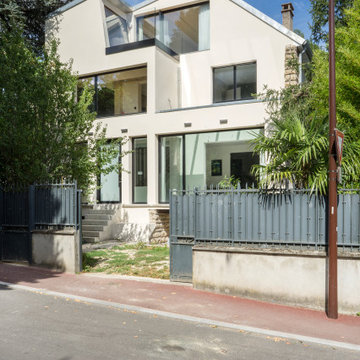
Inspiration for a contemporary two-storey white townhouse exterior in Other with a grey roof.
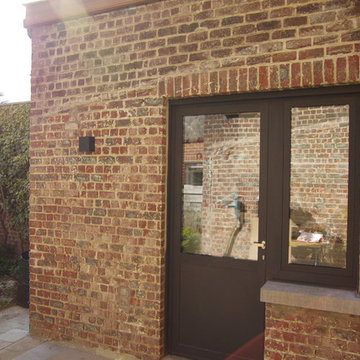
Laurence Aumaitre
This is an example of a mid-sized contemporary three-storey brick townhouse exterior in Brussels with a flat roof and a shingle roof.
This is an example of a mid-sized contemporary three-storey brick townhouse exterior in Brussels with a flat roof and a shingle roof.
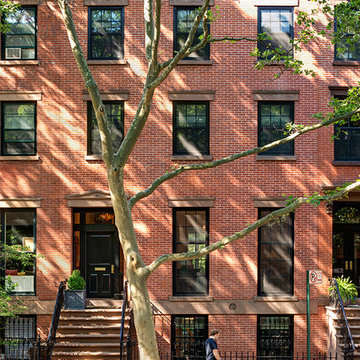
Photography by Francis Dzikowski / OTTO
Inspiration for a traditional three-storey brick townhouse exterior in New York.
Inspiration for a traditional three-storey brick townhouse exterior in New York.
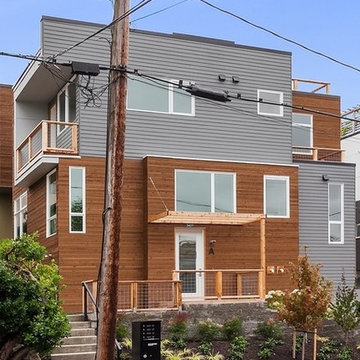
Design ideas for a mid-sized contemporary two-storey brown townhouse exterior in Seattle with mixed siding and a flat roof.
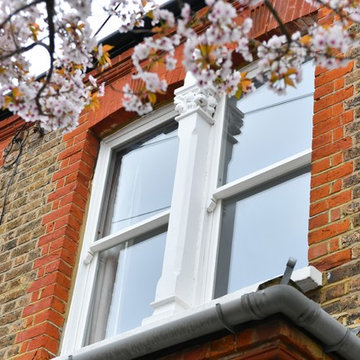
Replacement sash windows by The Sash Window Workshop, www.sashwindow.com
Traditional townhouse exterior in London.
Traditional townhouse exterior in London.
Townhouse Exterior Design Ideas
7
