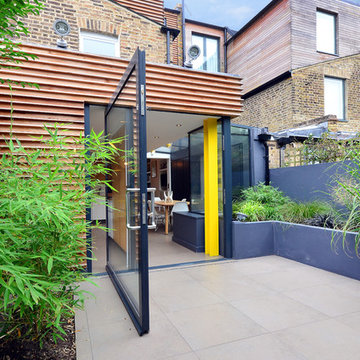Townhouse Exterior Design Ideas with Mixed Siding
Refine by:
Budget
Sort by:Popular Today
1 - 20 of 704 photos
Item 1 of 3
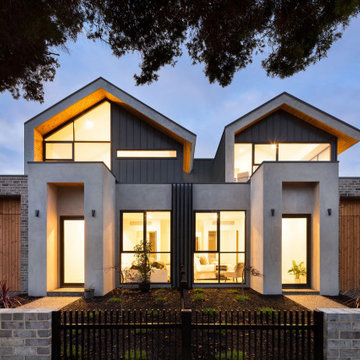
Two story townhouse with angles and a modern aesthetic with brick, render and metal cladding. Large black framed windows offer excellent indoor outdoor connection and a large courtyard terrace with pool face the yard.
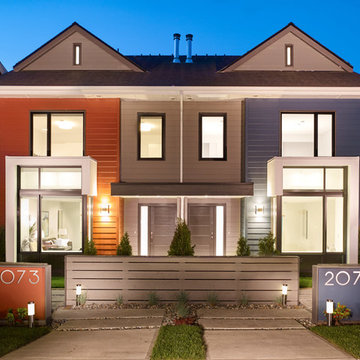
Every space in this home has been meticulously thought through, from the ground floor open-plan living space with its beautiful concrete floors and contemporary designer-kitchen, to the large roof-top deck enjoying spectacular views of the North-Shore. All rooms have high-ceilings, indoor radiant heating and large windows/skylights providing ample natural light.
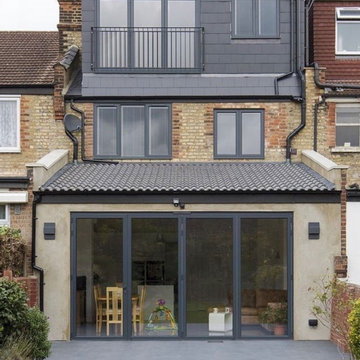
Home extensions and loft conversion in Barnet, EN5 London. Dormer in black tile with black windows and black fascia and gutters
Inspiration for a large modern three-storey black townhouse exterior in London with mixed siding, a hip roof, a tile roof and a black roof.
Inspiration for a large modern three-storey black townhouse exterior in London with mixed siding, a hip roof, a tile roof and a black roof.

Front of Building
Inspiration for a mid-sized scandinavian three-storey brown townhouse exterior in Minneapolis with mixed siding, a gable roof, a metal roof and a black roof.
Inspiration for a mid-sized scandinavian three-storey brown townhouse exterior in Minneapolis with mixed siding, a gable roof, a metal roof and a black roof.

Inspiration for a mid-sized scandinavian two-storey beige townhouse exterior in Minneapolis with mixed siding, a gable roof, a metal roof and a black roof.
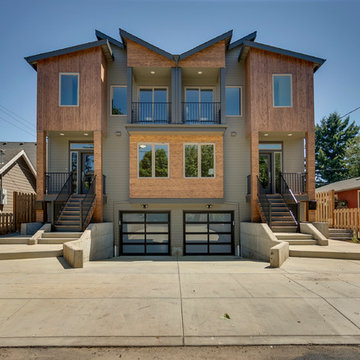
Sunny skies, warm days, and a new place to make memories
Photo of a large modern three-storey grey townhouse exterior in Portland with mixed siding, a gable roof and a shingle roof.
Photo of a large modern three-storey grey townhouse exterior in Portland with mixed siding, a gable roof and a shingle roof.
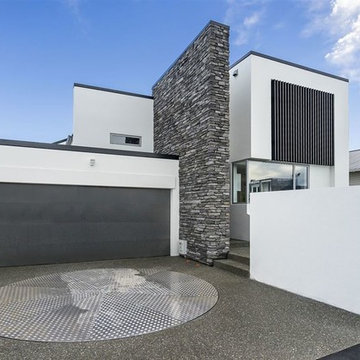
Street Front View of Main Entry with Garage, Carport with Vehicle Turntable Feature, Stone Wall Feature at Entry
Inspiration for a mid-sized modern two-storey white townhouse exterior in Christchurch with mixed siding, a shed roof and a metal roof.
Inspiration for a mid-sized modern two-storey white townhouse exterior in Christchurch with mixed siding, a shed roof and a metal roof.
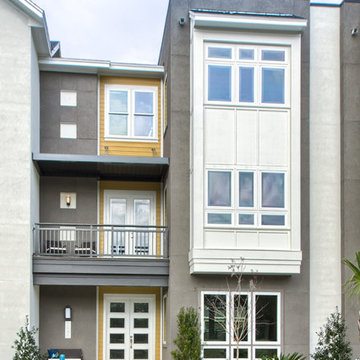
Architography Studios
Inspiration for a large contemporary three-storey brown townhouse exterior in Other with mixed siding, a gable roof and a shingle roof.
Inspiration for a large contemporary three-storey brown townhouse exterior in Other with mixed siding, a gable roof and a shingle roof.
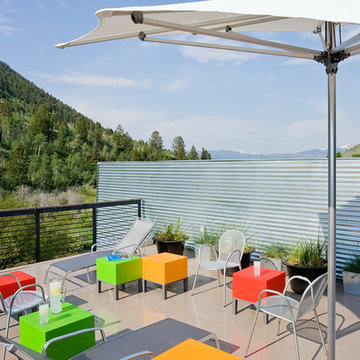
This mixed-income housing development on six acres in town is adjacent to national forest. Conservation concerns restricted building south of the creek and budgets led to efficient layouts.
All of the units have decks and primary spaces facing south for sun and mountain views; an orientation reflected in the building forms. The seven detached market-rate duplexes along the creek subsidized the deed restricted two- and three-story attached duplexes along the street and west boundary which can be entered through covered access from street and courtyard. This arrangement of the units forms a courtyard and thus unifies them into a single community.
The use of corrugated, galvanized metal and fiber cement board – requiring limited maintenance – references ranch and agricultural buildings. These vernacular references, combined with the arrangement of units, integrate the housing development into the fabric of the region.
A.I.A. Wyoming Chapter Design Award of Citation 2008
Project Year: 2009
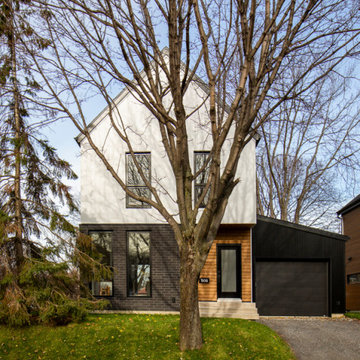
C'est le retour en force de la maison blanche. La résidence Gilbert Poulin a tout de celle-ci: des lignes minimaliste, un décor très épuré et bien sûr l’omniprésence du blanc rappelle le style scandinave.
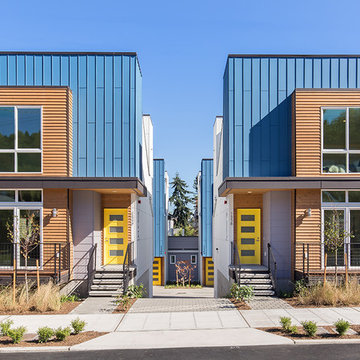
Cleary O'Farrell
Inspiration for a contemporary multi-coloured townhouse exterior in Seattle with mixed siding and a flat roof.
Inspiration for a contemporary multi-coloured townhouse exterior in Seattle with mixed siding and a flat roof.
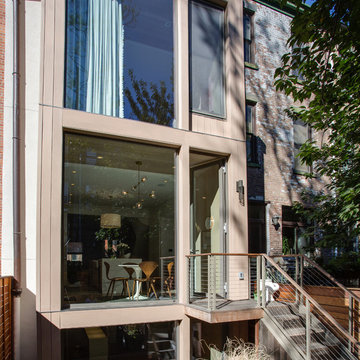
Rear elevation of a brownstone in Hoboken, NJ. New modern bay window clad in Resysta siding with large window panels open the house to the backyard. The use of warm wood and metal tones create an inviting outdoor living space.
Photo Credit: Blackstock Photography

Inspiration for a large modern black townhouse exterior in Lille with four or more storeys, mixed siding, a flat roof, a mixed roof and a grey roof.
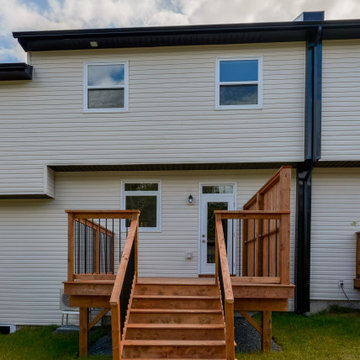
This freehold townhome, built by Whitestone, is nestled in Bedford Hills. Finished on all 3 levels with a total living area of 2,200 sq ft. The main floor boasts 9 foot ceilings with living rm featuring natural gas fireplace, open concept dining, kitchen and living area, and 2-piece powder rm. The functional kitchen has granite counter tops, a center island, and a spacious walk-in pantry. The second floor master has a walk-in-closet and ensuite with custom tile shower. Upstairs also includes 2 more bedrms (same size, not one big and one small!), a full bath, and side-by-side laundry closet. The lower level is complete with a large rec room, 2-piece bath, mech rm, and garage. To complete this home there is a cement driveway and 12 x 12 back deck with privacy fencing. This EnerGuide rated home also includes a ductless heat pump and Natural gas rough-ins for fireplace, BBQ, and cook top; it's tech-ready certified & has a 7-yr New Home Warranty.
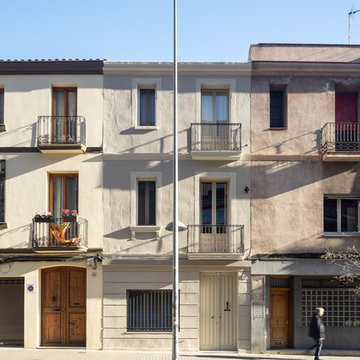
Arquitectura: Llar_arquitectura
Fotografía: Joan Azorín | Architecture Photography
Design ideas for a large mediterranean three-storey beige townhouse exterior in Barcelona with mixed siding, a tile roof and a flat roof.
Design ideas for a large mediterranean three-storey beige townhouse exterior in Barcelona with mixed siding, a tile roof and a flat roof.
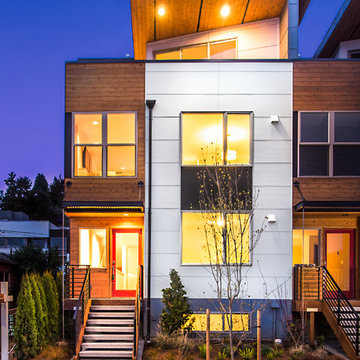
Matthew Gallant
Inspiration for a contemporary three-storey townhouse exterior in Seattle with mixed siding.
Inspiration for a contemporary three-storey townhouse exterior in Seattle with mixed siding.
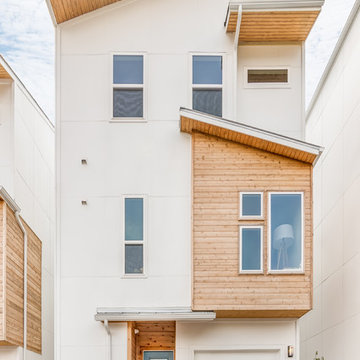
Contemporary three-storey white townhouse exterior in Austin with mixed siding and a shed roof.
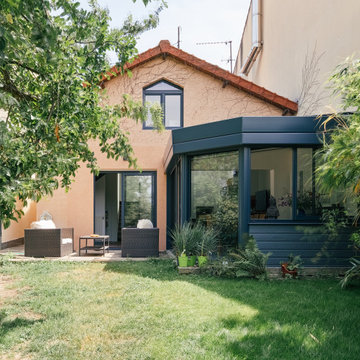
Design ideas for a mid-sized contemporary three-storey orange townhouse exterior in Paris with mixed siding, a gable roof and a mixed roof.
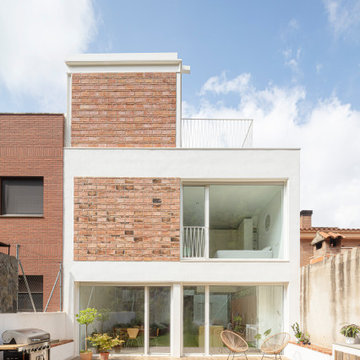
This is an example of a mid-sized contemporary three-storey white townhouse exterior in Other with mixed siding, a flat roof and a mixed roof.
Townhouse Exterior Design Ideas with Mixed Siding
1
