Townhouse Exterior Design Ideas with Mixed Siding
Refine by:
Budget
Sort by:Popular Today
101 - 120 of 704 photos
Item 1 of 3
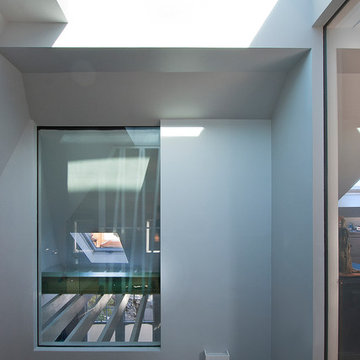
A contemporary rear extension, retrofit and refurbishment to a terrace house. Rear extension is a steel framed garden room with cantilevered roof which forms a porch when sliding doors are opened. Interior of the house is opened up. New rooflight above an atrium within the middle of the house. Large window to the timber clad loft extension looks out over Muswell Hill.
Lyndon Douglas
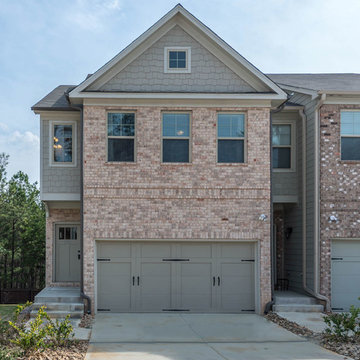
Design ideas for a mid-sized transitional two-storey townhouse exterior in Atlanta with mixed siding, a gable roof and a shingle roof.
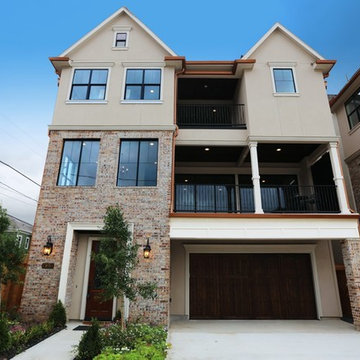
Large transitional three-storey beige townhouse exterior in Houston with mixed siding and a gable roof.
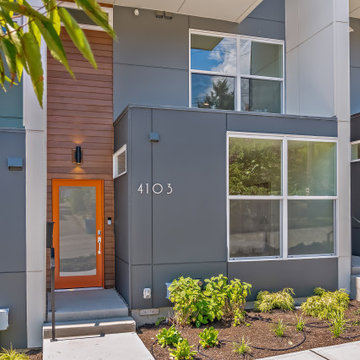
Exterior of 5 rowhouse / townhouses available in Fremont neighborhood of Seattle
Photo of a mid-sized modern three-storey grey townhouse exterior in Seattle with mixed siding and a flat roof.
Photo of a mid-sized modern three-storey grey townhouse exterior in Seattle with mixed siding and a flat roof.
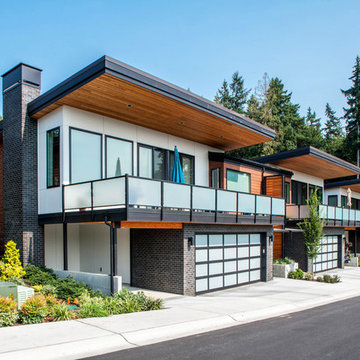
View from road.
Photography by MIke Seidl.
Inspiration for a mid-sized modern two-storey white townhouse exterior in Seattle with mixed siding, a shed roof and a metal roof.
Inspiration for a mid-sized modern two-storey white townhouse exterior in Seattle with mixed siding, a shed roof and a metal roof.
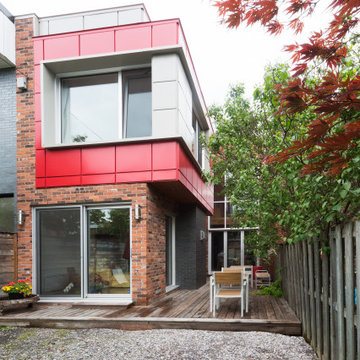
photo: Steve Montpetit
Inspiration for a contemporary two-storey red townhouse exterior in Montreal with mixed siding and a flat roof.
Inspiration for a contemporary two-storey red townhouse exterior in Montreal with mixed siding and a flat roof.
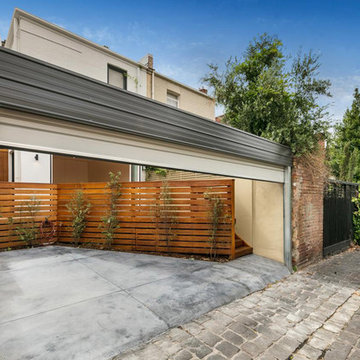
Photo: Sothebys
Inspiration for a large traditional two-storey white townhouse exterior in Melbourne with mixed siding, a hip roof and a metal roof.
Inspiration for a large traditional two-storey white townhouse exterior in Melbourne with mixed siding, a hip roof and a metal roof.
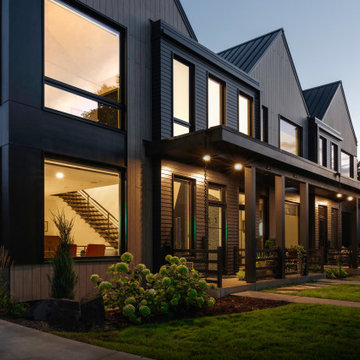
Front of Building
Photo of a mid-sized scandinavian three-storey brown townhouse exterior in Minneapolis with mixed siding, a gable roof, a metal roof and a black roof.
Photo of a mid-sized scandinavian three-storey brown townhouse exterior in Minneapolis with mixed siding, a gable roof, a metal roof and a black roof.
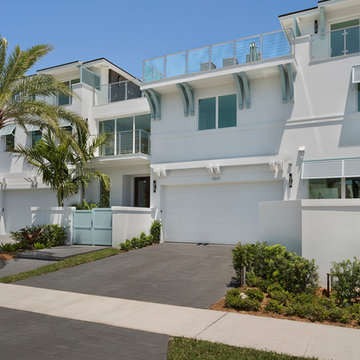
Front Exterior
Photo of a mid-sized contemporary three-storey white townhouse exterior in Other with mixed siding, a flat roof and a mixed roof.
Photo of a mid-sized contemporary three-storey white townhouse exterior in Other with mixed siding, a flat roof and a mixed roof.
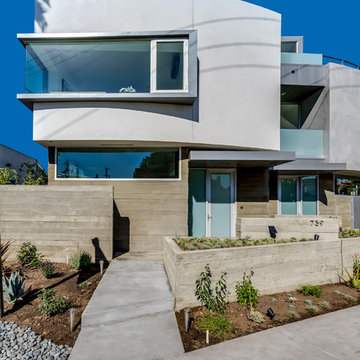
Josh Targownik
This is an example of a mid-sized modern split-level multi-coloured townhouse exterior in Los Angeles with mixed siding, a flat roof and a green roof.
This is an example of a mid-sized modern split-level multi-coloured townhouse exterior in Los Angeles with mixed siding, a flat roof and a green roof.
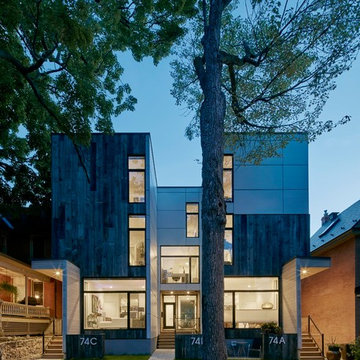
This is an example of a large modern three-storey multi-coloured townhouse exterior in Ottawa with mixed siding and a flat roof.
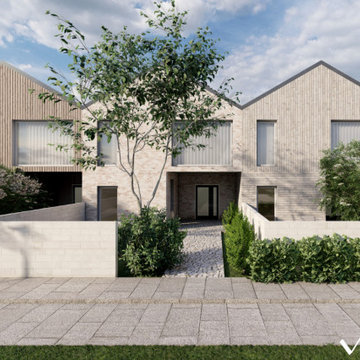
Moderne Reihenhaussiedelung
This is an example of a contemporary beige townhouse exterior with mixed siding, a gable roof and a tile roof.
This is an example of a contemporary beige townhouse exterior with mixed siding, a gable roof and a tile roof.
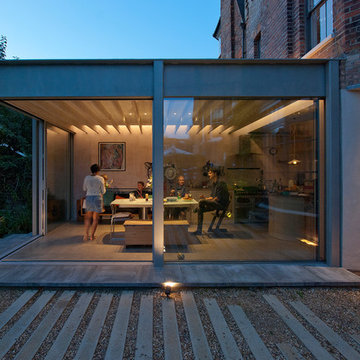
A contemporary rear extension, retrofit and refurbishment to a terrace house. Rear extension is a steel framed garden room with cantilevered roof which forms a porch when sliding doors are opened. Interior of the house is opened up. New rooflight above an atrium within the middle of the house. Large window to the timber clad loft extension looks out over Muswell Hill.
Lyndon Douglas
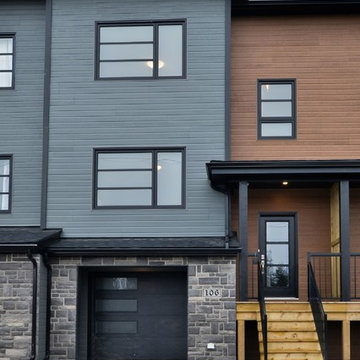
This is an example of a mid-sized transitional three-storey grey townhouse exterior in Other with mixed siding and a shingle roof.
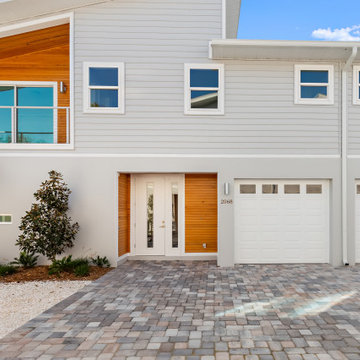
4 Luxury Modern Townhomes built for a real estate investor.
Inspiration for a mid-sized modern two-storey grey townhouse exterior in Tampa with mixed siding, a gable roof and a shingle roof.
Inspiration for a mid-sized modern two-storey grey townhouse exterior in Tampa with mixed siding, a gable roof and a shingle roof.
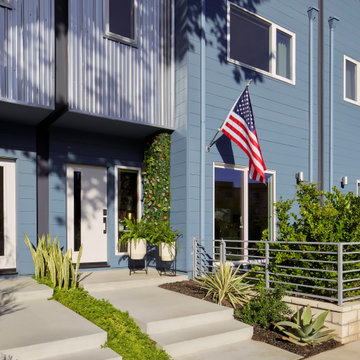
Welcome to the Modern Loft Bungalow! Featuring a mix of eclectic modern, mid-century modern and contemporary styles. The team at John McClain Design was involved with this project where they thoughtfully curated ideas into a design vision that is truly unique. This home features three bedrooms, three and a half bathrooms, a loft and two patios nestled within the Hollywood Hills. Keep your eyes wide open for inspiring and fabulous details as you step inside!
Photo: Zeke Ruelas
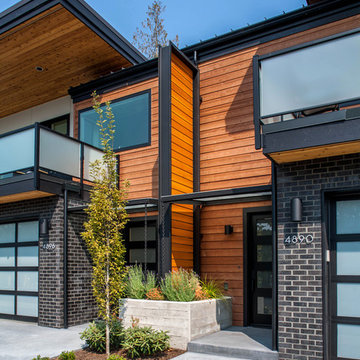
View towards entry.
Photography by MIke Seidl.
This is an example of a mid-sized modern three-storey brown townhouse exterior in Seattle with mixed siding, a shed roof and a metal roof.
This is an example of a mid-sized modern three-storey brown townhouse exterior in Seattle with mixed siding, a shed roof and a metal roof.
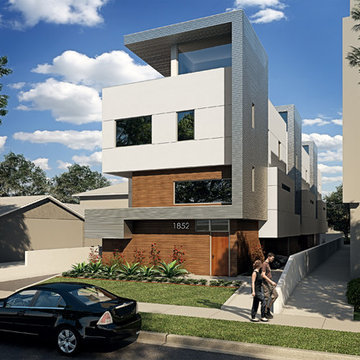
Photo of a modern three-storey townhouse exterior in Los Angeles with mixed siding.
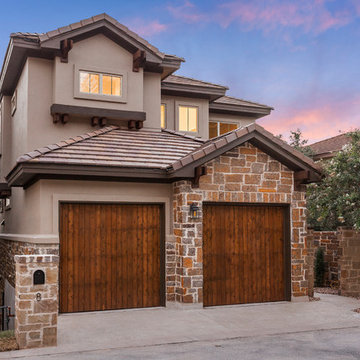
Mid-sized contemporary three-storey grey townhouse exterior in Austin with mixed siding, a hip roof and a tile roof.
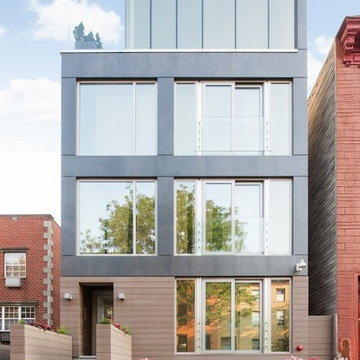
Design ideas for a large contemporary three-storey blue townhouse exterior in Milan with mixed siding and a flat roof.
Townhouse Exterior Design Ideas with Mixed Siding
6