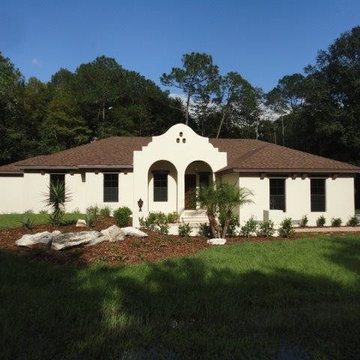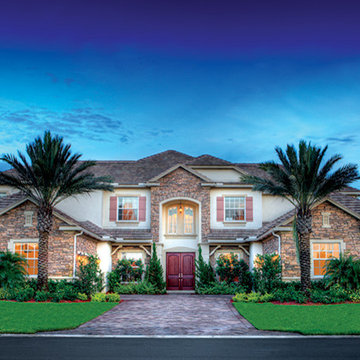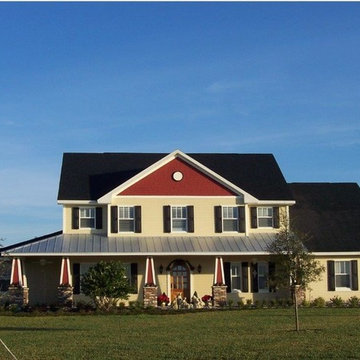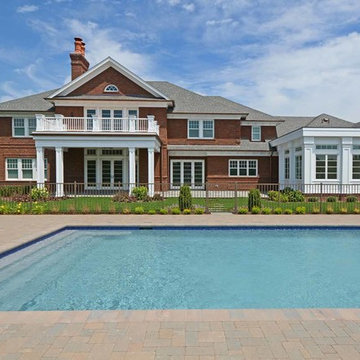Traditional Adobe Exterior Design Ideas
Refine by:
Budget
Sort by:Popular Today
61 - 80 of 145 photos
Item 1 of 3
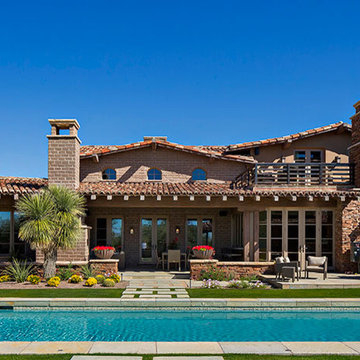
Earthen, Sun-Dried Adobe
This Territorial Ranch combines local, natural stone and exposed adobe, earth-block structure. Both materials organically tie the dwelling to the land, while steel-forged anchors, mission tile roofing, and Douglas Fir beams create solidity for the casual dwelling.
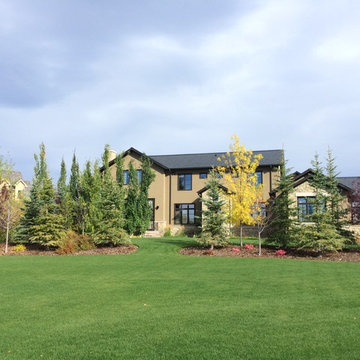
Doug Cabral, Outer Edges Inc.
This is an example of a traditional two-storey adobe beige exterior in Calgary with a gable roof.
This is an example of a traditional two-storey adobe beige exterior in Calgary with a gable roof.
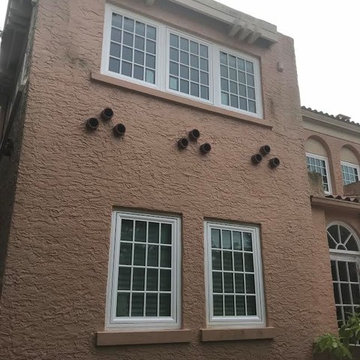
Design ideas for a large traditional two-storey adobe brown house exterior in Tampa with a flat roof and a tile roof.
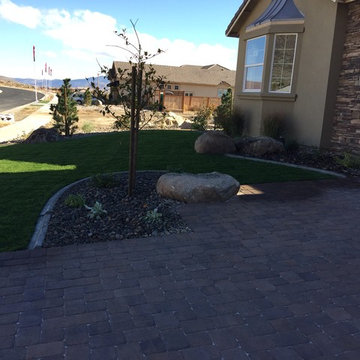
Ron DuHamel
Design ideas for a large traditional two-storey adobe beige exterior in Other with a hip roof.
Design ideas for a large traditional two-storey adobe beige exterior in Other with a hip roof.
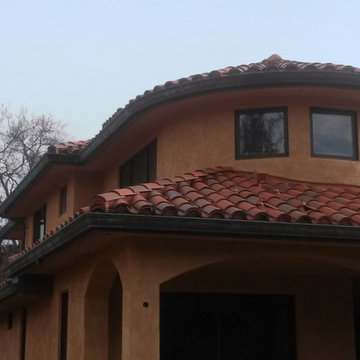
Eclipse Millennium copper gutter stretch formed to radius, with green over brown patina
This is an example of a traditional two-storey adobe beige house exterior in San Francisco.
This is an example of a traditional two-storey adobe beige house exterior in San Francisco.
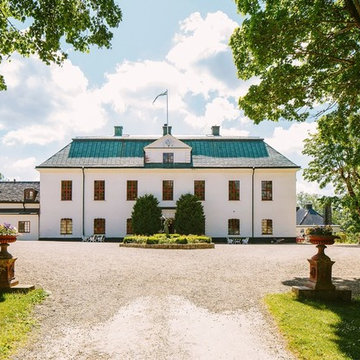
Design ideas for an expansive traditional three-storey adobe white exterior in Stockholm with a clipped gable roof.
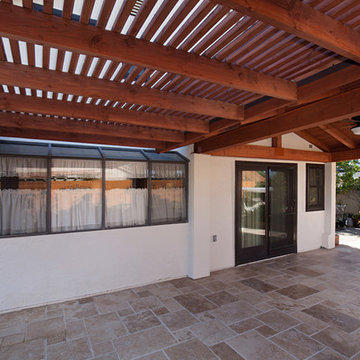
This Oceanside porch was extended by installing this large patio cover. The entrance to the backyard starts with a gable roof patio cover with tile, as you walk further into the backyard leads to an attached partial shade pergola. Photos by Preview First.
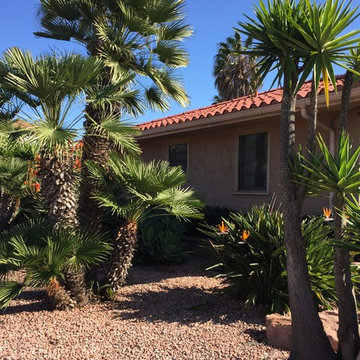
Photo of a mid-sized traditional one-storey adobe beige exterior in San Diego with a gable roof.
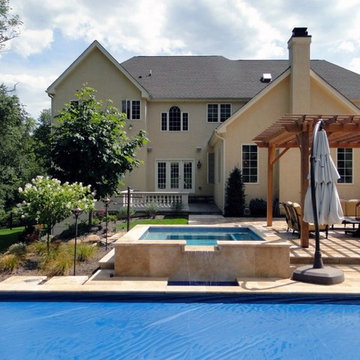
Designed and Installed plantings around pool and outdoor entertaining area from large specimen trees to colorful perennials.
photo by Armond Aquatech Pools
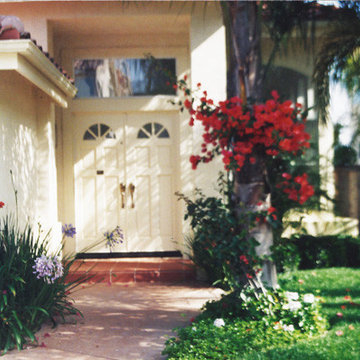
This is an example of a mid-sized traditional two-storey adobe beige exterior in San Diego with a gable roof.
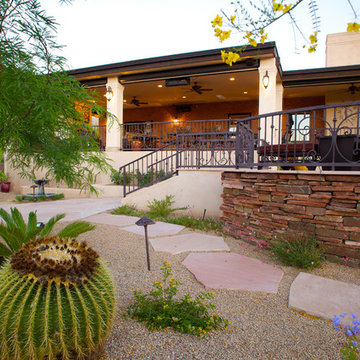
Back Yard Renovation
Photo of a traditional adobe beige exterior in Phoenix.
Photo of a traditional adobe beige exterior in Phoenix.
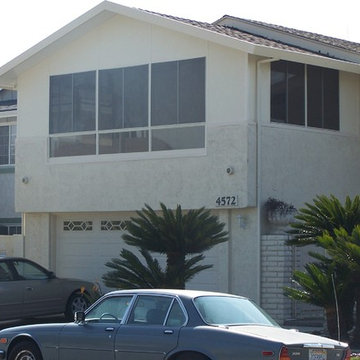
Patio Enclosure, Sunroom, 2" insulated walls with drywall interior, transom glass above windows and doors, Gabled Roof, 4" insulated Alumawood style roof
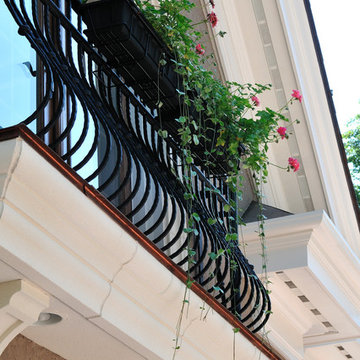
Custom home renovation located in Manchester, New Hampshire. Photo By: Bill Fish.
Mid-sized traditional two-storey adobe beige exterior in Boston with a clipped gable roof.
Mid-sized traditional two-storey adobe beige exterior in Boston with a clipped gable roof.
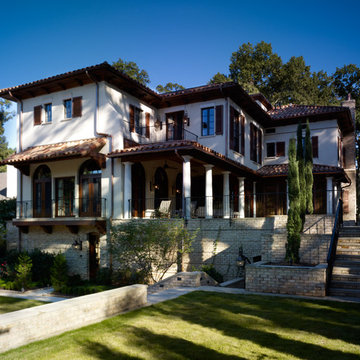
This new residence was built in Charlotte’s old established neighborhood of Myers Park. In keeping with the client’s desire for a Tuscan inspired design, we incorporated stone floors, traditional stucco over brick walls, stained wood trim, an Italian tile roof , plaster interior walls and stained wood ceilings. We aid careful attention to the details and kept the scale consistent with the existing streetscape of the 1920’s. MGPB Interior Design.
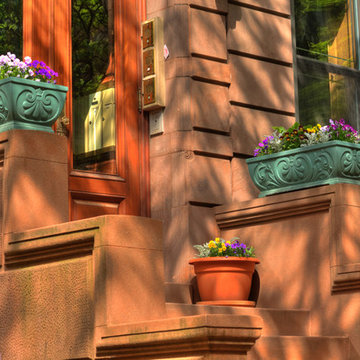
Inspiration for a large traditional two-storey adobe red exterior in New York.
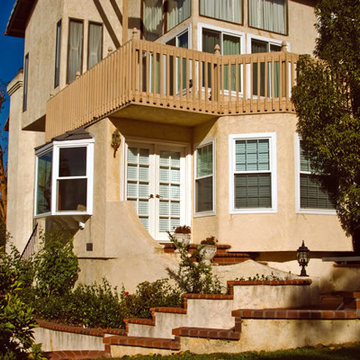
Inspiration for a mid-sized traditional three-storey adobe beige exterior in Other.
Traditional Adobe Exterior Design Ideas
4
