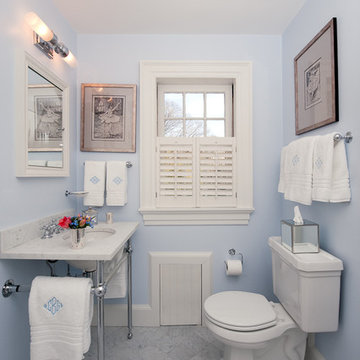Traditional Bathroom Design Ideas
Refine by:
Budget
Sort by:Popular Today
41 - 60 of 792 photos
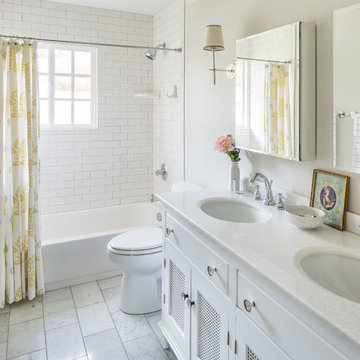
SCOTT DAVIS PHOTOGRAPHY
Inspiration for a traditional bathroom in Salt Lake City with recessed-panel cabinets, white cabinets, granite benchtops, an alcove tub, a shower/bathtub combo, white tile, subway tile and an undermount sink.
Inspiration for a traditional bathroom in Salt Lake City with recessed-panel cabinets, white cabinets, granite benchtops, an alcove tub, a shower/bathtub combo, white tile, subway tile and an undermount sink.
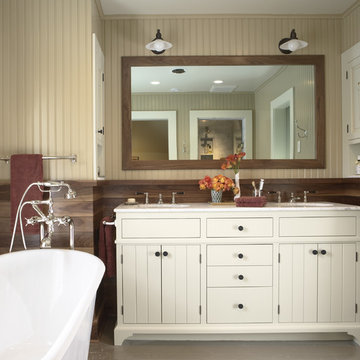
Walnut wainscoting, beadboard, and carrera marble combine to make this a beautiful and unique bathroom. Every effort was made to create a feel of historic authenticity. Photos by Susan Gilmore.
Find the right local pro for your project
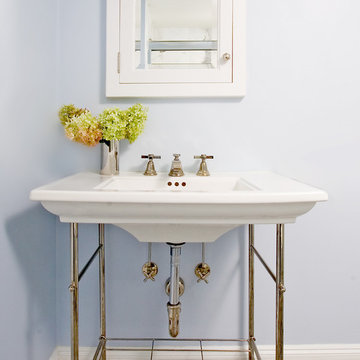
A quiet and peaceful way to begin the day.
This is an example of a traditional bathroom in Boston with mosaic tile and a console sink.
This is an example of a traditional bathroom in Boston with mosaic tile and a console sink.
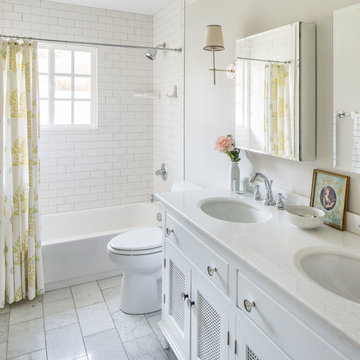
©Scott Davis Photography/scott-davis-photo.com
Photo of a traditional bathroom in Salt Lake City with an undermount sink, recessed-panel cabinets, white cabinets, an alcove tub, a shower/bathtub combo, white tile, subway tile and white floor.
Photo of a traditional bathroom in Salt Lake City with an undermount sink, recessed-panel cabinets, white cabinets, an alcove tub, a shower/bathtub combo, white tile, subway tile and white floor.
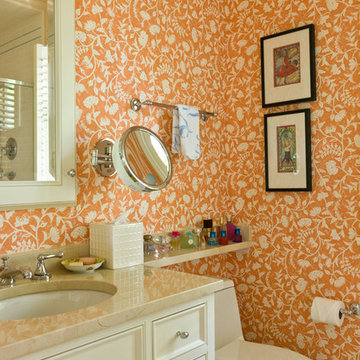
Gordon Beall, photographer
Inspiration for a traditional bathroom in DC Metro with an undermount sink.
Inspiration for a traditional bathroom in DC Metro with an undermount sink.
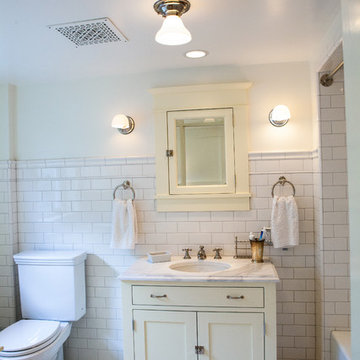
Photography by Tim Schultz
This is an example of a traditional bathroom in Seattle with an undermount sink, shaker cabinets, a two-piece toilet, white tile, subway tile and yellow cabinets.
This is an example of a traditional bathroom in Seattle with an undermount sink, shaker cabinets, a two-piece toilet, white tile, subway tile and yellow cabinets.
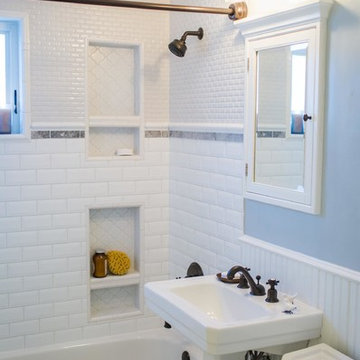
GUEST BATHROOM
https://www.genaybellinteriors.com/view-ridge
This home's bathrooms get complete makeovers. Keeping it light & bright while still channeling it's 1940s roots.
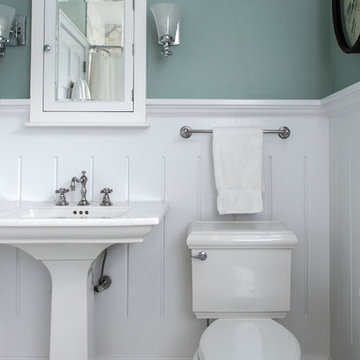
Photos by Scott LePage Photography
Inspiration for a traditional bathroom in New York.
Inspiration for a traditional bathroom in New York.
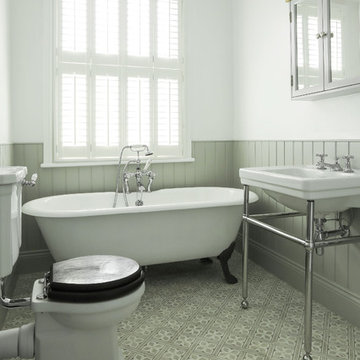
Design ideas for a mid-sized traditional kids bathroom in London with a two-piece toilet, white walls, cement tiles, a console sink, a claw-foot tub and grey floor.
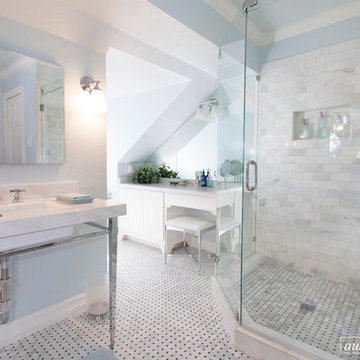
Austin-hammond.com
Photo of a large traditional master bathroom in Dallas with marble benchtops, a freestanding tub, an alcove shower, a two-piece toilet and white tile.
Photo of a large traditional master bathroom in Dallas with marble benchtops, a freestanding tub, an alcove shower, a two-piece toilet and white tile.
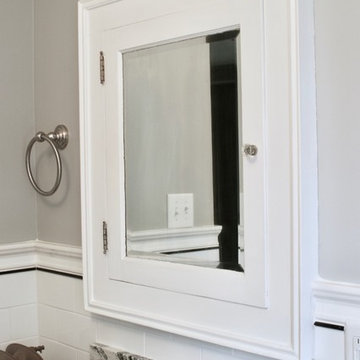
Original 1924 medicine cabinet retained in 2017 remodeling.
This is an example of a small traditional bathroom in Minneapolis.
This is an example of a small traditional bathroom in Minneapolis.
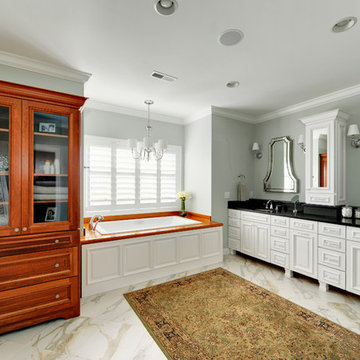
Countertop Wood: Plantation Teak
Category: Bathroom Countertop
Construction Style: Edge Grain
Wood Countertop Location: Millsboro, Delaware
Countertop Thickness: 1-3/4"
Wood Countertop Finish: Durata® Permanent in Satin
Kitchen Style: Traditional
Designer: Echelon Custom Homes
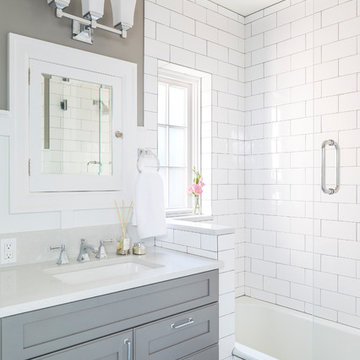
Cindy Apple Photography with Model Remodel
Traditional bathroom in Seattle with recessed-panel cabinets, grey cabinets, a drop-in tub, white tile, subway tile, grey walls, an undermount sink, engineered quartz benchtops and an open shower.
Traditional bathroom in Seattle with recessed-panel cabinets, grey cabinets, a drop-in tub, white tile, subway tile, grey walls, an undermount sink, engineered quartz benchtops and an open shower.
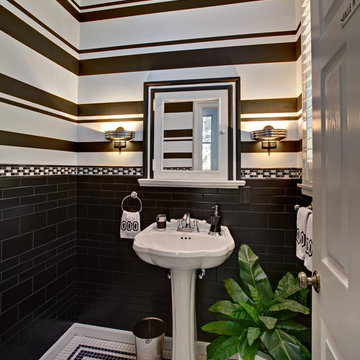
This space was an addition to home. Shaft skylight attracts light into the space, faux painting design included different size stripes extending up into the skylight. The floor is tiled in black and white similar to the adjoining kitchen. The medicine cabinet was removed from the second floor bath and inserted into the wall. The black wall tile is a random subway design and the border is metal and marble.
Photography: Wing Wong, MemoriesTTL, LLC
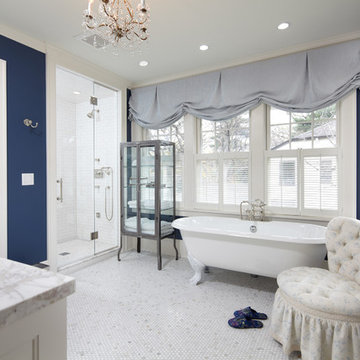
Architecture that is synonymous with the age of elegance, this welcoming Georgian style design reflects and emphasis for symmetry with the grand entry, stairway and front door focal point.
Near Lake Harriet in Minneapolis, this newly completed Georgian style home includes a renovation, new garage and rear addition that provided new and updated spacious rooms including an eat-in kitchen, mudroom, butler pantry, home office and family room that overlooks expansive patio and backyard spaces. The second floor showcases and elegant master suite. A collection of new and antique furnishings, modern art, and sunlit rooms, compliment the traditional architectural detailing, dark wood floors, and enameled woodwork. A true masterpiece. Call today for an informational meeting, tour or portfolio review.
BUILDER: Streeter & Associates, Renovation Division - Bob Near
ARCHITECT: Peterssen/Keller
INTERIOR: Engler Studio
PHOTOGRAPHY: Karen Melvin Photography
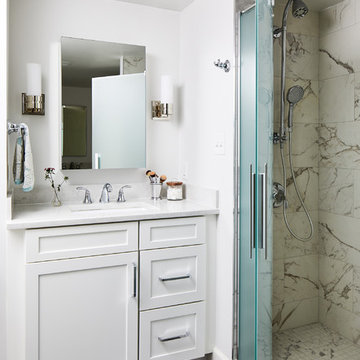
Project Developer Mary Englert
https://www.houzz.com/pro/mjenglert/mary-englert-case-design-remodeling-inc
Designer Hope Hassell
https://www.houzz.com/pro/hgh91193/hope-hassell-ckbr-udcp
Photography by Stacy Zarin Goldberg
Traditional Bathroom Design Ideas
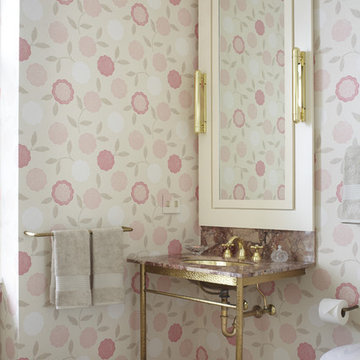
East Lake Shore Drive Residence, Jessica Lagrange Interiors LLC, Photo by Katrina Wittkamp and Werner Straube
Design ideas for a traditional kids bathroom in Chicago with pink walls and a console sink.
Design ideas for a traditional kids bathroom in Chicago with pink walls and a console sink.
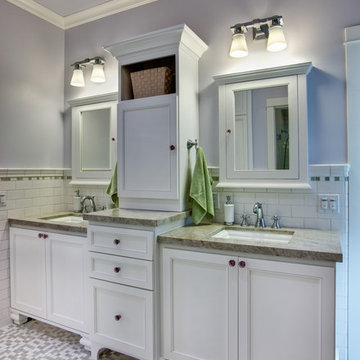
This kids bathroom is shared by their two daughters and connects to each of their bedrooms. Therefore, two separate sink areas were created with a center storage "shared" area. There is more storage in the medicine cabinets and underneath the sinks with custom pull out drawers. The bathroom was kept in green and white muted tones with the tile, cabinetry and countertop so it could be changed and accented through the years with the paint color (purple currently) and linen choices. The flooring is a Tessera glass mosaics and the wainscoting a classic white subway tile with an accent row of the flooring tile. There is a separate shower/toilet room created for privacy.
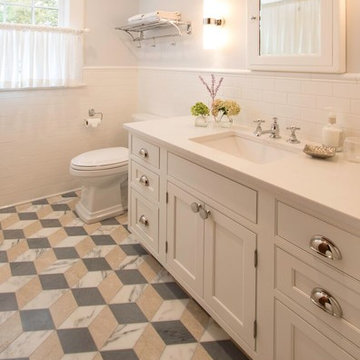
The hall bath was reorganized slightly. For years, the toilet greeted you as the first view as you ascended the stairs from the first floor. The toilet is now rotated 90 degrees. and the window was relocated from the original back of the house where the primary bathroom is to the side of the house. The original medicine chest/mirror was re-finished and a 60" vanity with storage replaced the pedestal sink that served the family of 5 for years. The same floors and color scheme was used in both the newly renovated hall bath and the Primary Bath...keeping the vocabulary of the relatively small home consistent. Waterworks facets complete the look and honor the period of the home.
3


