Traditional Bathroom Design Ideas with a Laundry
Refine by:
Budget
Sort by:Popular Today
61 - 80 of 189 photos
Item 1 of 3
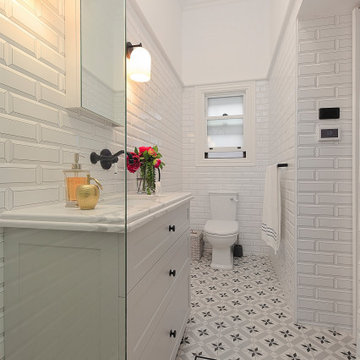
New ensuite
This is an example of a mid-sized traditional bathroom in Sydney with shaker cabinets, grey cabinets, a freestanding tub, a corner shower, a one-piece toilet, white tile, ceramic tile, white walls, ceramic floors, a drop-in sink, engineered quartz benchtops, grey floor, a hinged shower door, grey benchtops, a laundry and a single vanity.
This is an example of a mid-sized traditional bathroom in Sydney with shaker cabinets, grey cabinets, a freestanding tub, a corner shower, a one-piece toilet, white tile, ceramic tile, white walls, ceramic floors, a drop-in sink, engineered quartz benchtops, grey floor, a hinged shower door, grey benchtops, a laundry and a single vanity.
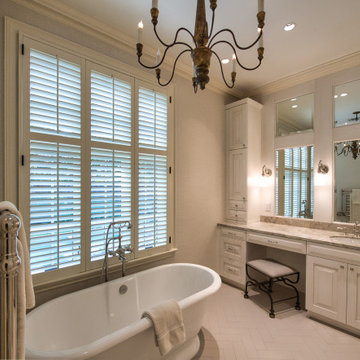
Photo of a traditional master bathroom in Houston with raised-panel cabinets, beige cabinets, a freestanding tub, beige walls, porcelain floors, an undermount sink, quartzite benchtops, beige floor, beige benchtops, a laundry, a built-in vanity and wallpaper.
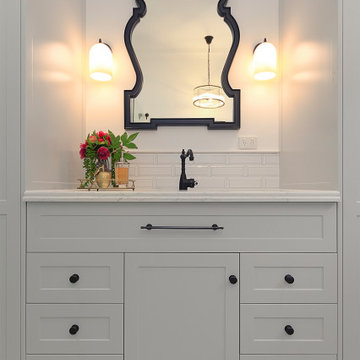
Feature bath, laundry behind doors on right, storage on left
Mid-sized traditional bathroom in Sydney with shaker cabinets, grey cabinets, a freestanding tub, a corner shower, a one-piece toilet, white tile, ceramic tile, white walls, ceramic floors, a drop-in sink, engineered quartz benchtops, grey floor, a hinged shower door, grey benchtops, a laundry and a single vanity.
Mid-sized traditional bathroom in Sydney with shaker cabinets, grey cabinets, a freestanding tub, a corner shower, a one-piece toilet, white tile, ceramic tile, white walls, ceramic floors, a drop-in sink, engineered quartz benchtops, grey floor, a hinged shower door, grey benchtops, a laundry and a single vanity.
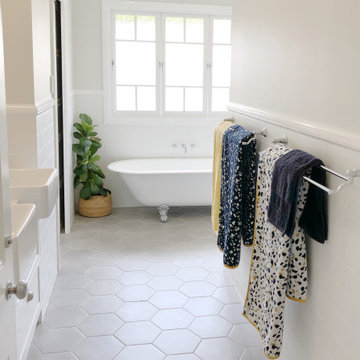
Inspiration for a mid-sized traditional 3/4 bathroom in Other with shaker cabinets, white cabinets, a claw-foot tub, an open shower, a one-piece toilet, white tile, subway tile, green walls, ceramic floors, an integrated sink, solid surface benchtops, grey floor, an open shower, white benchtops, a laundry, a double vanity, a built-in vanity and vaulted.
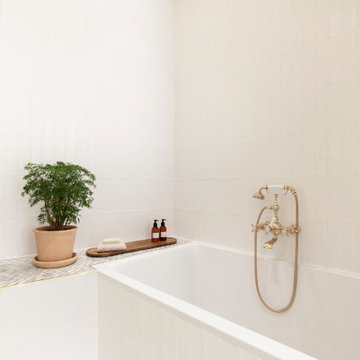
L’objectif principal de ce projet a été de réorganiser entièrement les espaces en insufflant une atmosphère épurée empreinte de poésie, tout en respectant les volumes et l’histoire de la construction, ici celle de Charles Dalmas, le majestueux Grand Palais de Nice. Suite à la dépose de l’ensemble des murs et à la restructuration de la marche en avant, la lumière naturelle a pu s’inviter dans l’ensemble de l’appartement, créant une entrée naturellement lumineuse. Dans le double séjour, la hauteur sous plafond a été conservée, le charme de l’haussmannien s’est invité grâce aux détails architecturaux atypiques comme les corniches, la niche, la moulure qui vient englober les miroirs.
La cuisine, située initialement au fond de l’appartement, est désormais au cœur de celui-ci et devient un véritable lieu de rencontre. Une niche traversante délimite le double séjour de l’entrée et permet de créer deux passages distincts. Cet espace, composé d’une subtile association de lignes orthogonales, trouve son équilibre dans un mélange de rose poudré, de laiton doré et de quartz blanc pur. La table ronde en verre aux pieds laiton doré devient un élément sculptural autour duquel la cuisine s’organise.
L’ensemble des placards est de couleur blanc pur, pour fusionner avec les murs de l’appartement. Les salles de bain sont dans l’ensemble carrelées de zellige rectangulaire blanc, avec une robinetterie fabriqué main en France, des luminaires et des accessoires en finition laiton doré réchauffant ces espaces.
La suite parentale qui remplace l’ancien séjour, est adoucie par un blanc chaud ainsi qu’un parquet en chêne massif posé droit. Le changement de zone est marqué par une baguette en laiton et un sol différent, ici une mosaïque bâton rompu en marbre distinguant l’arrivée dans la salle de bain. Cette dernière a été pensée comme un cocon, refuge de douceur.
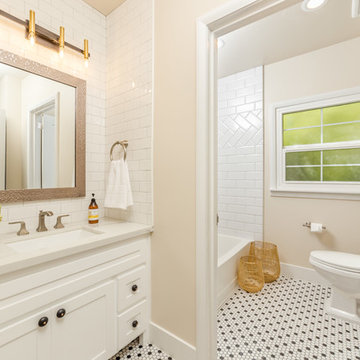
Inspiration for a mid-sized traditional master bathroom in Sacramento with shaker cabinets, white cabinets, a drop-in tub, a shower/bathtub combo, a one-piece toilet, white tile, subway tile, beige walls, mosaic tile floors, a drop-in sink, quartzite benchtops, multi-coloured floor, a shower curtain, white benchtops, a laundry, a single vanity and a built-in vanity.
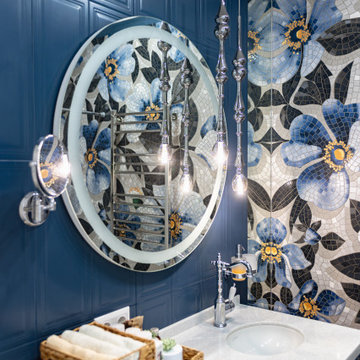
Mid-sized traditional master bathroom in Other with recessed-panel cabinets, blue cabinets, an alcove shower, blue tile, porcelain tile, white walls, ceramic floors, an undermount sink, solid surface benchtops, beige floor, a shower curtain, white benchtops, a laundry, a single vanity and a freestanding vanity.
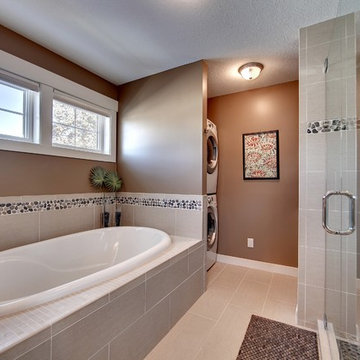
Photo: SpaceCrafting
Traditional bathroom in Minneapolis with a laundry.
Traditional bathroom in Minneapolis with a laundry.
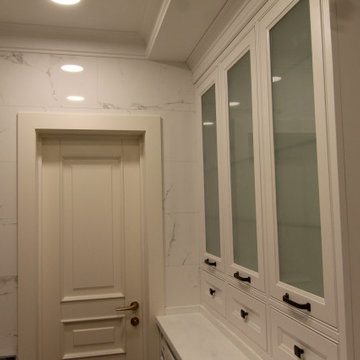
Первое, что из интерьера бросается в глаза – это двери. И ванная комната – не исключение. Дверь ванной должна не только полностью отвечать специфике комнаты, но и красиво выглядеть.
Выбирать дверь нужно относительно планировки комнаты. Учитывайте метраж, как располагаются источники воды, насколько герметичен душ и так далее. У вас просторная ванная? Тогда можно ничем не ограничиваться. Но если это ванная в «хрущевке», подходите к выбору внимательно, ведь тут любой перепад влажности и температуры может угрожать состоянию двери.
Лучше всего поставить дверь с покрытием из ПВХ пленки или из шпона с добротным лаковым покрытием. Доступнее и практичнее будут пластиковые двери, а эстетичнее – стеклянные. Что бы вы ни выбрали, главное – оборудовать хорошую вытяжку, это уменьшит влажность воздуха.
Ламинированные двери
• доступная цена
• могут переносить влажность до 60%
• если покрытие качественное, то такая дверь будет износостойкой
Ламинатовые двери⠀
• ламинат, но характеристики улучшены
• производят из более толстой бумаги
• лаком вскрывают несколько раз
Двери с ПВХ пленкой
• ПВХ на поверхности изделия из МДФ делает дверь влагостойкой
• можно мыть химически активными веществами
• износостойкие, но только если качественная пленка
Двери с экошпоновым покрытием⠀
• в составе есть волокна древесины, связующий материал – пластикат
• не содержат вредные вещества
• снаружи похожи на дерево, но на самом деле гораздо прочнее
• влагостойкие
• подходят для людей с аллергиями, так как даже во время нагревания не выделяют вредных веществ
Двери со шпоновым покрытием
• внутри наполнены ДСП, а внешне покрыты шпоном ценных пород
• качественное лаковое, эмалевое или красочное покрытие
• покрытие не дает влаге оказывать на дверь разрушающее действие
• Верх и них (торцы) обычно не покрывают защитой от влаги. Если вы приобрели такие двери, перед установкой обязательно вскройте ее гидрофобным лаком.
Двери из пластика⠀
• не путайте пластиковые двери с дверями из ПВХ
• внешне не отличаются от дверей из других материалов
• материал изготовления недорогой
• долговечный
• не подвержены плесени и грибку
• отсутствует любая восприимчивость к влаге
Двери из стекла⠀
• лучший вариант для ванных комнат
• практичны
• эстетичный внешний вид
Общие критерии выбора
Выбирая дверь для ванной комнаты, специалисты советуют руководствоваться характеристиками самого санузла. Не стоит покупать изделия из дерева, если влажность в помещении выше 60% или отсутствует вентиляция. Обратите внимание на пластик и стекло.
Важен также метод, с помощью которого наносят защитное покрытие на полотно двери. Чаще всего это делают так: пленку наносят на дверь, а уже потом на кромку. Если образовался негерметичный стык, туда будет проникать влага и портить дверь.
Если вам понравились эти решения для кухни, и вы хотите сделать гарнитур по индивидуальному проекту, мы готовы вам помочь. Свяжитесь с нами в удобное для вас время, обсудим ваш проект. WhatsApp +7 915 377-13-38
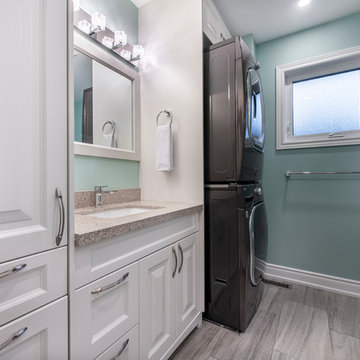
This is an example of a mid-sized traditional 3/4 bathroom in Toronto with raised-panel cabinets, white cabinets, blue walls, porcelain floors, an undermount sink, granite benchtops, grey floor, beige benchtops and a laundry.
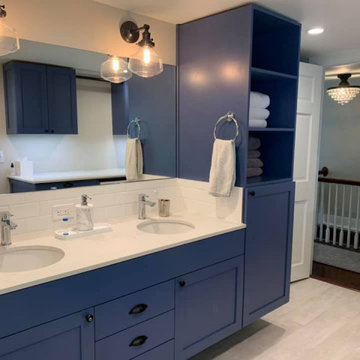
Children's bathroom
Inspiration for a mid-sized traditional kids bathroom in New York with beaded inset cabinets, blue cabinets, a corner shower, a one-piece toilet, blue tile, ceramic tile, grey walls, laminate floors, an undermount sink, grey floor, a hinged shower door, a laundry, a double vanity and a built-in vanity.
Inspiration for a mid-sized traditional kids bathroom in New York with beaded inset cabinets, blue cabinets, a corner shower, a one-piece toilet, blue tile, ceramic tile, grey walls, laminate floors, an undermount sink, grey floor, a hinged shower door, a laundry, a double vanity and a built-in vanity.
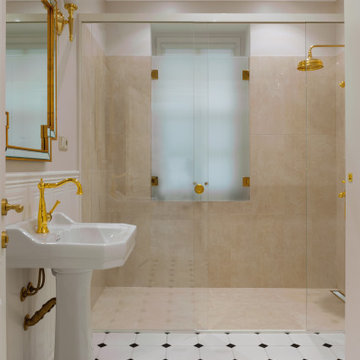
Inspiration for a traditional 3/4 wet room bathroom with a pedestal sink, a sliding shower screen, a laundry and a single vanity.
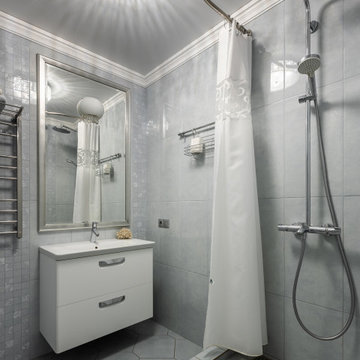
Design ideas for a mid-sized traditional 3/4 bathroom in Other with flat-panel cabinets, white cabinets, a corner shower, a wall-mount toilet, blue tile, porcelain tile, grey walls, porcelain floors, a drop-in sink, grey floor, a shower curtain, a laundry, a single vanity and a floating vanity.
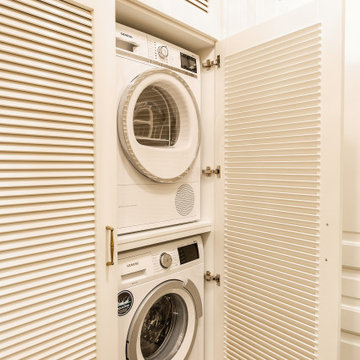
Ванная комната с душем, тумбой с двумя раковинами и встроенным шкафом со стиральной и сушильной машинами
Inspiration for a mid-sized traditional master bathroom in Moscow with recessed-panel cabinets, beige cabinets, an alcove shower, a one-piece toilet, beige tile, porcelain tile, beige walls, terra-cotta floors, an undermount sink, marble benchtops, multi-coloured floor, a hinged shower door, beige benchtops, a laundry, a double vanity, a freestanding vanity and recessed.
Inspiration for a mid-sized traditional master bathroom in Moscow with recessed-panel cabinets, beige cabinets, an alcove shower, a one-piece toilet, beige tile, porcelain tile, beige walls, terra-cotta floors, an undermount sink, marble benchtops, multi-coloured floor, a hinged shower door, beige benchtops, a laundry, a double vanity, a freestanding vanity and recessed.
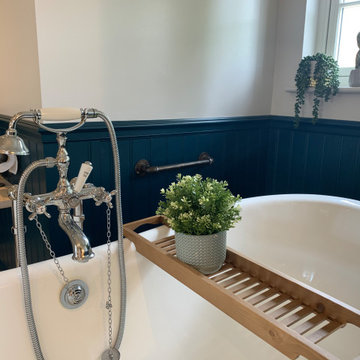
This Ensuite bathroom highlights a luxurious mix of industrial design mixed with traditional country features.
The true eyecatcher in this space is the Bronze Cast Iron Freestanding Bath. Our client had a true adventurous spirit when it comes to design.
We ensured all the 21st century modern conveniences are included within the retro style bathroom.
A large walk in shower with both a rose over head rain shower and hand set for the everyday convenience.
His and Her separate basin units with ample amount of storage and large counter areas.
Finally to tie all design together we used a statement star tile on the floor to compliment the black wood panelling surround the bathroom.
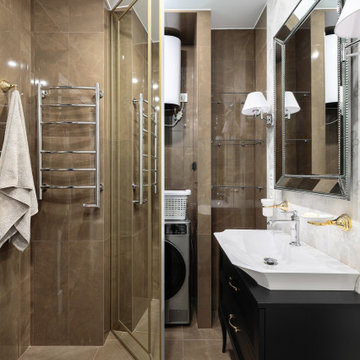
This is an example of a small traditional master bathroom in Saint Petersburg with raised-panel cabinets, black cabinets, an undermount tub, a shower/bathtub combo, brown tile, ceramic tile, brown walls, porcelain floors, a drop-in sink, quartzite benchtops, brown floor, a hinged shower door, white benchtops, a laundry, a single vanity and a freestanding vanity.
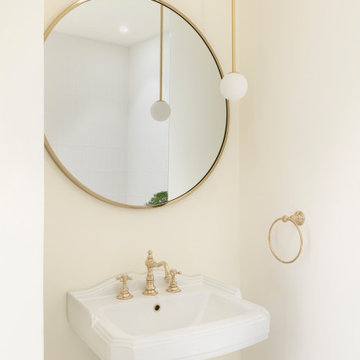
L’objectif principal de ce projet a été de réorganiser entièrement les espaces en insufflant une atmosphère épurée empreinte de poésie, tout en respectant les volumes et l’histoire de la construction, ici celle de Charles Dalmas, le majestueux Grand Palais de Nice. Suite à la dépose de l’ensemble des murs et à la restructuration de la marche en avant, la lumière naturelle a pu s’inviter dans l’ensemble de l’appartement, créant une entrée naturellement lumineuse. Dans le double séjour, la hauteur sous plafond a été conservée, le charme de l’haussmannien s’est invité grâce aux détails architecturaux atypiques comme les corniches, la niche, la moulure qui vient englober les miroirs.
La cuisine, située initialement au fond de l’appartement, est désormais au cœur de celui-ci et devient un véritable lieu de rencontre. Une niche traversante délimite le double séjour de l’entrée et permet de créer deux passages distincts. Cet espace, composé d’une subtile association de lignes orthogonales, trouve son équilibre dans un mélange de rose poudré, de laiton doré et de quartz blanc pur. La table ronde en verre aux pieds laiton doré devient un élément sculptural autour duquel la cuisine s’organise.
L’ensemble des placards est de couleur blanc pur, pour fusionner avec les murs de l’appartement. Les salles de bain sont dans l’ensemble carrelées de zellige rectangulaire blanc, avec une robinetterie fabriqué main en France, des luminaires et des accessoires en finition laiton doré réchauffant ces espaces.
La suite parentale qui remplace l’ancien séjour, est adoucie par un blanc chaud ainsi qu’un parquet en chêne massif posé droit. Le changement de zone est marqué par une baguette en laiton et un sol différent, ici une mosaïque bâton rompu en marbre distinguant l’arrivée dans la salle de bain. Cette dernière a été pensée comme un cocon, refuge de douceur.
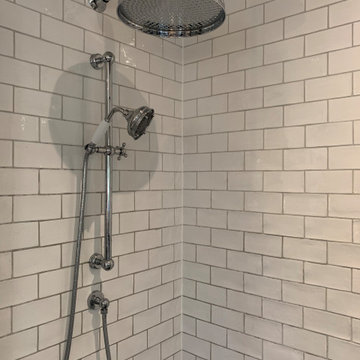
This Ensuite bathroom highlights a luxurious mix of industrial design mixed with traditional country features.
The true eyecatcher in this space is the Bronze Cast Iron Freestanding Bath. Our client had a true adventurous spirit when it comes to design.
We ensured all the 21st century modern conveniences are included within the retro style bathroom.
A large walk in shower with both a rose over head rain shower and hand set for the everyday convenience.
His and Her separate basin units with ample amount of storage and large counter areas.
Finally to tie all design together we used a statement star tile on the floor to compliment the black wood panelling surround the bathroom.
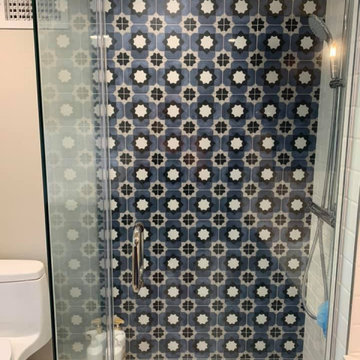
Children's bathroom
This is an example of a mid-sized traditional kids bathroom in New York with a corner shower, a one-piece toilet, blue tile, ceramic tile, grey walls, laminate floors, grey floor, a hinged shower door, a laundry and a double vanity.
This is an example of a mid-sized traditional kids bathroom in New York with a corner shower, a one-piece toilet, blue tile, ceramic tile, grey walls, laminate floors, grey floor, a hinged shower door, a laundry and a double vanity.
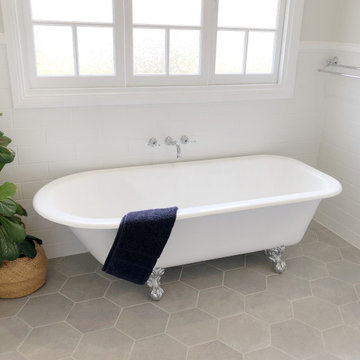
Design ideas for a mid-sized traditional 3/4 bathroom in Brisbane with shaker cabinets, white cabinets, a claw-foot tub, an open shower, a one-piece toilet, white tile, subway tile, green walls, ceramic floors, an integrated sink, solid surface benchtops, grey floor, an open shower, white benchtops, a laundry, a double vanity, a built-in vanity and vaulted.
Traditional Bathroom Design Ideas with a Laundry
4