Traditional Bathroom Design Ideas with a Sliding Shower Screen
Refine by:
Budget
Sort by:Popular Today
141 - 160 of 3,857 photos
Item 1 of 3
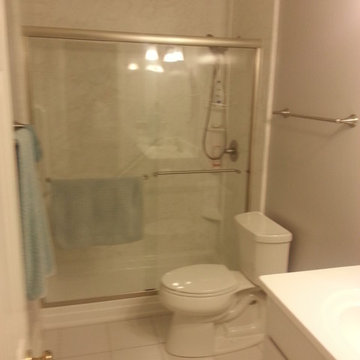
This is a 5' x 8' bathroom completely renovated for under $12,000.00 . New shower, toilet, vanity, vanity top and faucets,and new tile floor The tub was replaced with a shower for easy and safe bathing. The Re-Bath walls, shower base, plumbing fixtures and shower doors are covered under a limited lifetime warranty. Shower Doors have a glass protective coating with a 10yr warranty
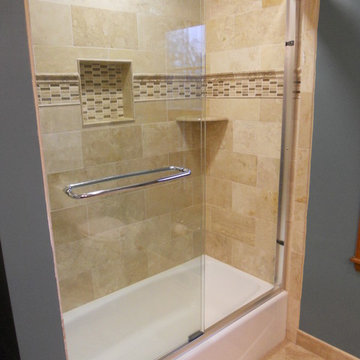
One was an alcove shower with glass sliding door, a cast iron tub painted white, and beige tiles all around. An accent border with a geometric pattern, a tile wall pocket matching the same pattern, and a convenient corner shelf are some of the features of this shower. The floor tiling matches the tiling of the shower and are accented by dark bluish-gray painted walls.
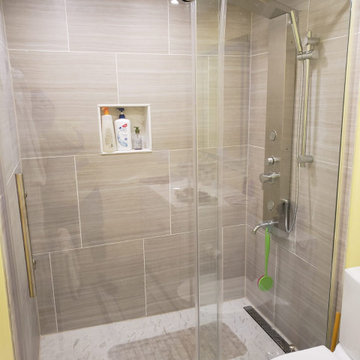
Here is Orangeville, Ontario, we demoed and removed existing bathroom and replaced it with a full customer shower, new flooring, vanity and toilet. Check it out!
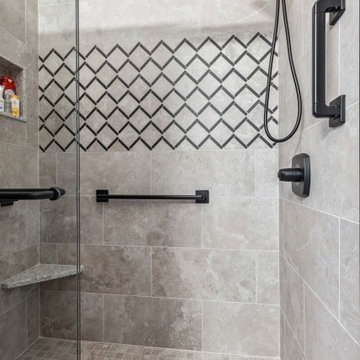
Diagonal tile floor, cultured marble shower walls in AMI Tyvarian.
Design ideas for a mid-sized traditional 3/4 bathroom in Columbus with shaker cabinets, white cabinets, an alcove shower, a two-piece toilet, grey walls, porcelain floors, a vessel sink, engineered quartz benchtops, black floor, a sliding shower screen, white benchtops, a single vanity and a built-in vanity.
Design ideas for a mid-sized traditional 3/4 bathroom in Columbus with shaker cabinets, white cabinets, an alcove shower, a two-piece toilet, grey walls, porcelain floors, a vessel sink, engineered quartz benchtops, black floor, a sliding shower screen, white benchtops, a single vanity and a built-in vanity.
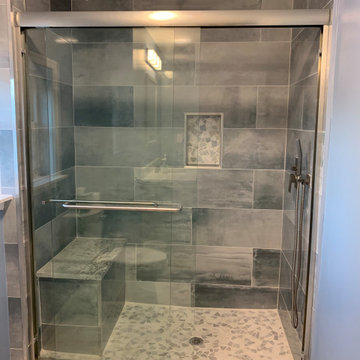
Master bathroom
This is an example of a mid-sized traditional master bathroom in Philadelphia with grey cabinets, a corner shower, blue tile, porcelain tile, blue walls, ceramic floors, an undermount sink, marble benchtops, grey floor, a sliding shower screen, grey benchtops, a single vanity and a built-in vanity.
This is an example of a mid-sized traditional master bathroom in Philadelphia with grey cabinets, a corner shower, blue tile, porcelain tile, blue walls, ceramic floors, an undermount sink, marble benchtops, grey floor, a sliding shower screen, grey benchtops, a single vanity and a built-in vanity.
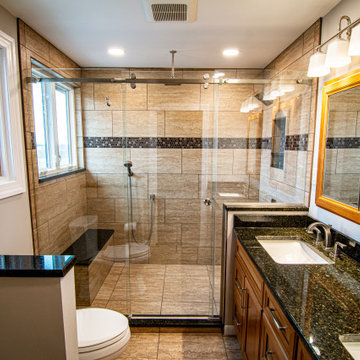
Mid-sized traditional master bathroom in Philadelphia with flat-panel cabinets, medium wood cabinets, an alcove shower, a two-piece toilet, brown tile, porcelain tile, porcelain floors, an undermount sink, granite benchtops, brown floor, a sliding shower screen, black benchtops, a shower seat, a double vanity and a built-in vanity.
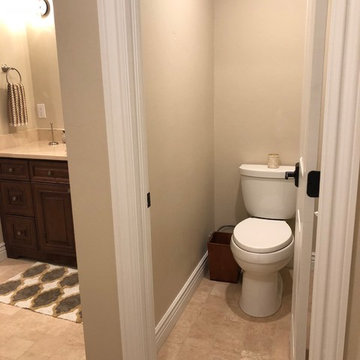
Downstairs guest bathroom closet toilet
Inspiration for a large traditional master bathroom in Denver with raised-panel cabinets, brown cabinets, a drop-in tub, a shower/bathtub combo, a one-piece toilet, beige tile, stone tile, beige walls, ceramic floors, an undermount sink, engineered quartz benchtops, beige floor and a sliding shower screen.
Inspiration for a large traditional master bathroom in Denver with raised-panel cabinets, brown cabinets, a drop-in tub, a shower/bathtub combo, a one-piece toilet, beige tile, stone tile, beige walls, ceramic floors, an undermount sink, engineered quartz benchtops, beige floor and a sliding shower screen.

Our clients prepare for the future in this whole house renovation with safe, accessible design using eco-friendly, sustainable materials. Master bath includes wider entry door, zero threshold shower with infinity drain, collapsible shower bench, niche and grab bars. Heated towel rack, kohler and grohe hardware throughout. Maple wood vanity in butterscotch and corian countertops with integrated sinks. Energy efficient insulation used throughout saves money and reduces carbon footprint. We relocated sidewalks and driveway to accommodate garage workshop addition. Exterior also include new roof, trim, windows, doors and hardie siding. Kitchen features Starmark maple cabinets in honey, Coretec Iona Stone flooring, white glazed subway tiles. Wide open to dining, Coretec 5" plank in northwood oak flooring, white painted cabinets with natural wood countertop.
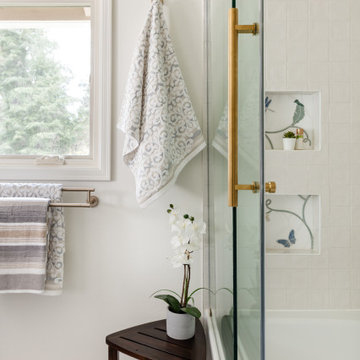
Photo of a large traditional kids bathroom in Seattle with recessed-panel cabinets, green cabinets, an alcove tub, a shower/bathtub combo, a two-piece toilet, white tile, stone tile, white walls, marble floors, an undermount sink, engineered quartz benchtops, grey floor, a sliding shower screen, grey benchtops, a niche, a double vanity and a built-in vanity.
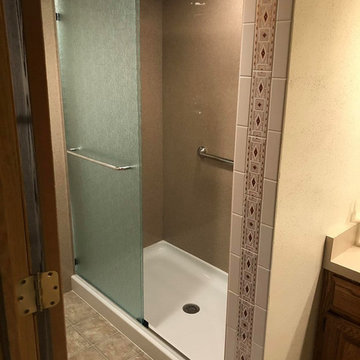
The low-level entry on this shower pan makes it easy to get in and out of the shower! We can also integrate a ramp into the shower pan to make any unit wheelchair accessible.
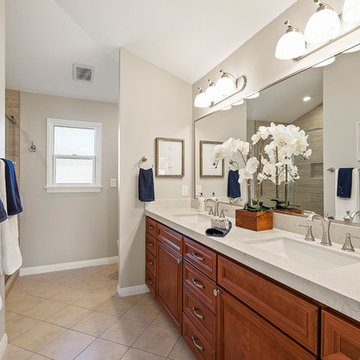
Inspiration for a mid-sized traditional master bathroom in Orange County with recessed-panel cabinets, medium wood cabinets, an alcove shower, a one-piece toilet, beige tile, porcelain tile, grey walls, travertine floors, an undermount sink, engineered quartz benchtops, beige floor, a sliding shower screen and beige benchtops.
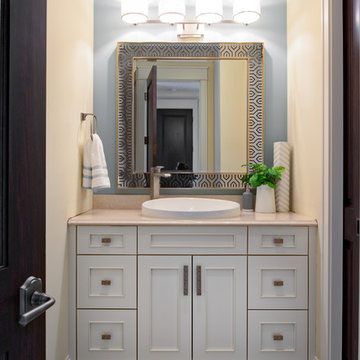
Architecture: Alexander Design Group | Interior Design: Studio M Interiors | Photography: Scott Amundson Photography
Photo of a mid-sized traditional 3/4 bathroom in Minneapolis with recessed-panel cabinets, white cabinets, an alcove shower, a one-piece toilet, beige walls, ceramic floors, a vessel sink, multi-coloured floor and a sliding shower screen.
Photo of a mid-sized traditional 3/4 bathroom in Minneapolis with recessed-panel cabinets, white cabinets, an alcove shower, a one-piece toilet, beige walls, ceramic floors, a vessel sink, multi-coloured floor and a sliding shower screen.
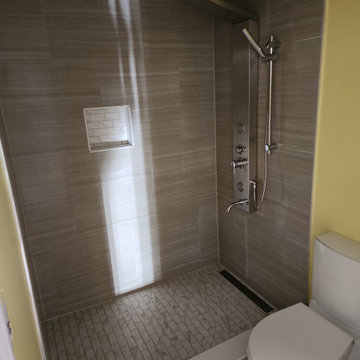
Here is Orangeville, Ontario, we demoed and removed existing bathroom and replaced it with a full customer shower, new flooring, vanity and toilet. Check it out!
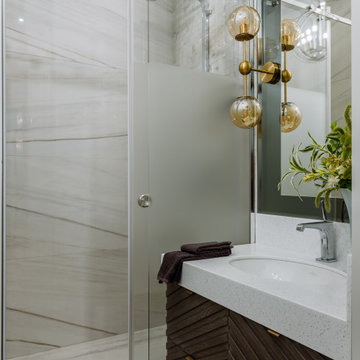
Small traditional master bathroom in Moscow with brown cabinets, an alcove shower, a wall-mount toilet, gray tile, ceramic tile, grey walls, ceramic floors, an undermount sink, solid surface benchtops, grey floor, a sliding shower screen, grey benchtops, an enclosed toilet, a single vanity and a freestanding vanity.
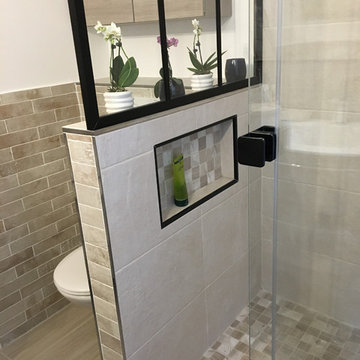
Belle rénovation de salle de bain.
Revoir l'agencement et moderniser .
Harmonie de beige pour une atmosphère reposante.
Joli choix de matériaux, jolie réalisation par AJC plomberie à l'Etang la ville
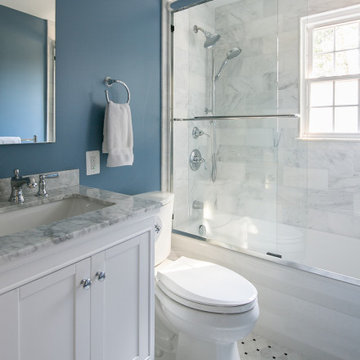
Traditional chrome primary bathroom in the heart of Towson. New calacatta marble with a black accent dot on the floors. Large marble tiles on the walls for a touch of a transitional design. Double bowl vanity to maximize the space. 40" towel warmer to keep the space toasty and a large 50" medicine cabinet to store every day needs.
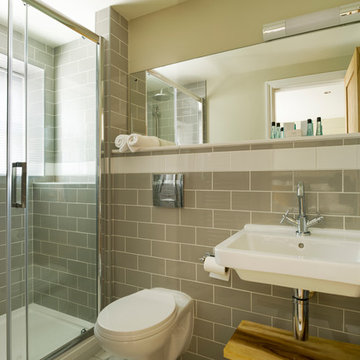
A classical bathroom design complimenting the old buildings character and feels contemporary while appropriate. A large fitted mirror above a shelf opened up this small bathroom.
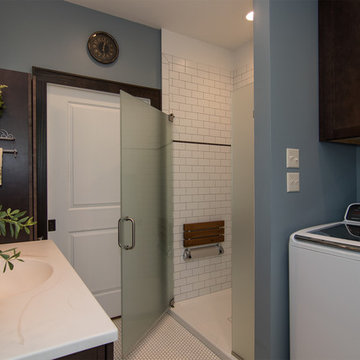
Mid-sized traditional 3/4 bathroom in Milwaukee with shaker cabinets, dark wood cabinets, an alcove shower, a two-piece toilet, white tile, subway tile, blue walls, ceramic floors, an undermount sink, quartzite benchtops, white floor, a sliding shower screen and white benchtops.
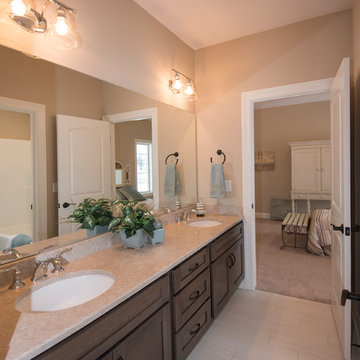
Master bath
Photography by Detour Marketing, LLC
Design ideas for a large traditional kids bathroom in Milwaukee with shaker cabinets, brown cabinets, an undermount tub, a shower/bathtub combo, a two-piece toilet, beige tile, ceramic tile, beige walls, ceramic floors, an undermount sink, engineered quartz benchtops, beige floor and a sliding shower screen.
Design ideas for a large traditional kids bathroom in Milwaukee with shaker cabinets, brown cabinets, an undermount tub, a shower/bathtub combo, a two-piece toilet, beige tile, ceramic tile, beige walls, ceramic floors, an undermount sink, engineered quartz benchtops, beige floor and a sliding shower screen.
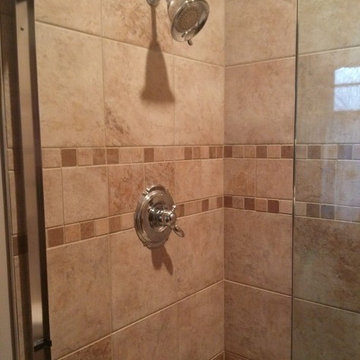
Photo of a small traditional 3/4 bathroom in Indianapolis with an alcove shower, beige tile, travertine, beige walls, travertine floors, beige floor and a sliding shower screen.
Traditional Bathroom Design Ideas with a Sliding Shower Screen
8