Traditional Bathroom Design Ideas with a Sliding Shower Screen
Refine by:
Budget
Sort by:Popular Today
161 - 180 of 3,865 photos
Item 1 of 3

Bathroom renovation, Assisted client with floor, shower and wall tile selections and design.
Design ideas for a small traditional kids bathroom in Other with white cabinets, an alcove tub, a shower/bathtub combo, white tile, ceramic tile, white walls, marble floors, an undermount sink, marble benchtops, grey floor, a sliding shower screen, grey benchtops, a single vanity and a freestanding vanity.
Design ideas for a small traditional kids bathroom in Other with white cabinets, an alcove tub, a shower/bathtub combo, white tile, ceramic tile, white walls, marble floors, an undermount sink, marble benchtops, grey floor, a sliding shower screen, grey benchtops, a single vanity and a freestanding vanity.
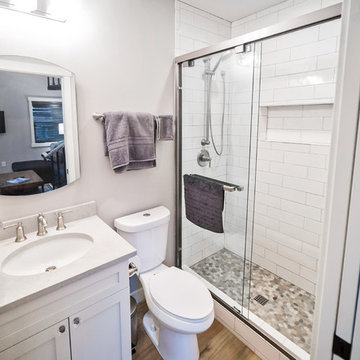
Our clients were looking to build an income property for use as a short term rental in their backyard. In order to keep maximize the available space on a limited footprint, we designed the ADU around a spiral staircase leading up to the loft bedroom. The vaulted ceiling gives the small space a much larger appearance.
To provide privacy for both the renters and the homeowners, the ADU was set apart from the house with its own private entrance.
The design of the ADU was done with local Pacific Northwest aesthetics in mind, including green exterior paint and a mixture of woodgrain and metal fixtures for the interior.
Durability was a major concern for the homeowners. In order to minimize potential damages from renters, we selected quartz countertops and waterproof flooring. We also used a high-quality interior paint that will stand the test of time and clean easily.
The end result of this project was exactly what the client was hoping for, and the rental consistently receives 5-star reviews on Airbnb.
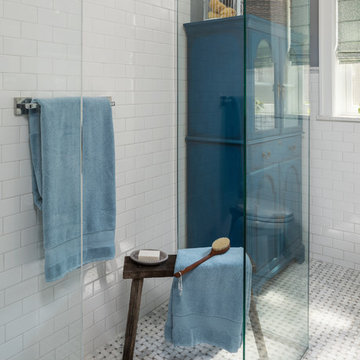
Matthew Harrer Photography
This is an example of a small traditional bathroom in St Louis with glass-front cabinets, blue cabinets, a curbless shower, a two-piece toilet, white tile, ceramic tile, grey walls, marble floors, a pedestal sink, grey floor and a sliding shower screen.
This is an example of a small traditional bathroom in St Louis with glass-front cabinets, blue cabinets, a curbless shower, a two-piece toilet, white tile, ceramic tile, grey walls, marble floors, a pedestal sink, grey floor and a sliding shower screen.
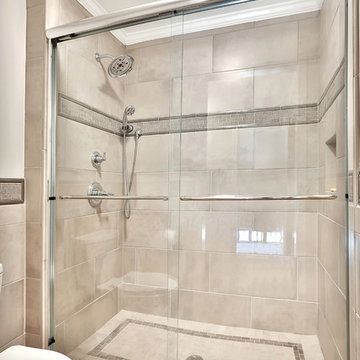
Design ideas for a large traditional 3/4 bathroom in Atlanta with recessed-panel cabinets, grey cabinets, an alcove shower, beige tile, porcelain tile, beige walls, porcelain floors, an undermount sink, quartzite benchtops, beige floor and a sliding shower screen.
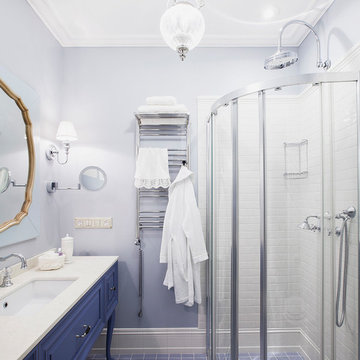
Фотограф - Гришко Юрий
Traditional 3/4 bathroom in Moscow with purple cabinets, white tile, ceramic tile, purple walls, ceramic floors, an undermount sink, marble benchtops, a sliding shower screen, a corner shower, multi-coloured floor and raised-panel cabinets.
Traditional 3/4 bathroom in Moscow with purple cabinets, white tile, ceramic tile, purple walls, ceramic floors, an undermount sink, marble benchtops, a sliding shower screen, a corner shower, multi-coloured floor and raised-panel cabinets.

Bagno padronale, giocato tutto sui toni del bianco e dell'azzurro con inserti in legno. La sostituzione della vasca tradizionale con il piatto doccia da 120 cm, ha consentito la realizzazione di una colonna dalla duplice funzione: nicchia portaoggetti sul lato della doccia e vano colonna con ripiani in legno portasciugamani sull'esterno. Per i rivestimenti abbiamo giocato con due finiture diverse: un effetto carta da parati per la zona lavabo e sanitari ed un effetto mattoncino per l'interno della doccia. Anche in questo ambienti richiami classici, con la rubinetteria ed i corpi illuminanti.
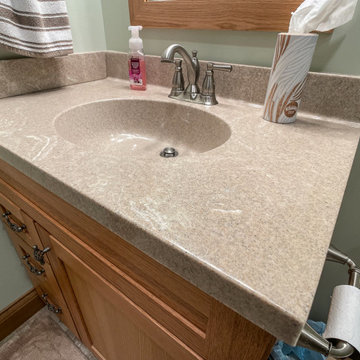
Single vanity with integrated sink.
Inspiration for a mid-sized traditional 3/4 bathroom in Other with shaker cabinets, medium wood cabinets, an alcove shower, a two-piece toilet, beige tile, ceramic tile, green walls, ceramic floors, an integrated sink, solid surface benchtops, beige floor, a sliding shower screen, beige benchtops, a single vanity and a built-in vanity.
Inspiration for a mid-sized traditional 3/4 bathroom in Other with shaker cabinets, medium wood cabinets, an alcove shower, a two-piece toilet, beige tile, ceramic tile, green walls, ceramic floors, an integrated sink, solid surface benchtops, beige floor, a sliding shower screen, beige benchtops, a single vanity and a built-in vanity.
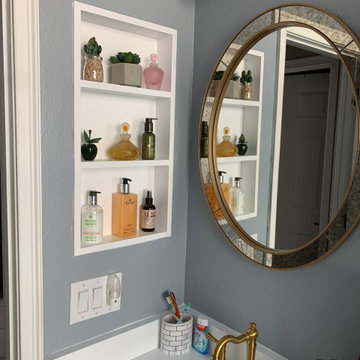
Elegant hall bath, converted from a bathtub to a zero entry shower with a single slope and linear drain. 1" thick floating shelves, open medicine cabinet, and vanity cabinet were custom made by our Sister company "Imagery Custom".
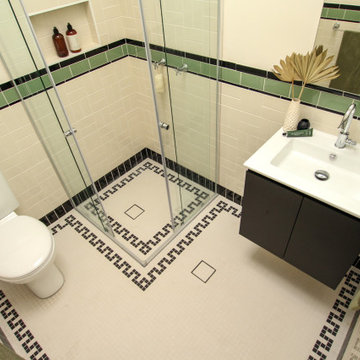
Inspiration for a small traditional 3/4 bathroom in Sydney with black cabinets, a corner shower, a two-piece toilet, multi-coloured tile, beige walls, an integrated sink, a sliding shower screen, white benchtops, a niche, a single vanity and a floating vanity.
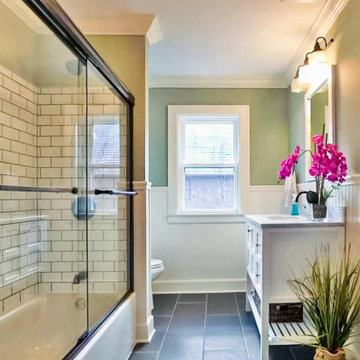
Restoration of a beautiful English Tudor that consisted of an updated floor plan, custom kitchen, master suite and new baths.
This is an example of a traditional kids bathroom in Cleveland with white cabinets, an alcove tub, a shower/bathtub combo, white tile, subway tile, green walls, ceramic floors, an undermount sink, marble benchtops, black floor, a sliding shower screen, white benchtops, a single vanity, a freestanding vanity and decorative wall panelling.
This is an example of a traditional kids bathroom in Cleveland with white cabinets, an alcove tub, a shower/bathtub combo, white tile, subway tile, green walls, ceramic floors, an undermount sink, marble benchtops, black floor, a sliding shower screen, white benchtops, a single vanity, a freestanding vanity and decorative wall panelling.
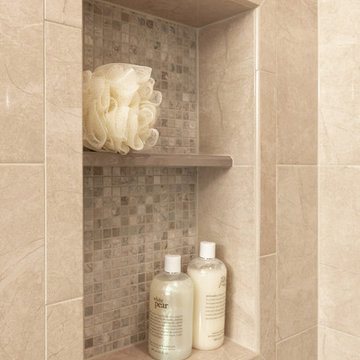
We used a natural marble mosaic tile in this recessed shower niche and created a frame around it for a tailored look.
Inspiration for a small traditional master bathroom in DC Metro with a sliding shower screen, dark wood cabinets, an alcove shower, a one-piece toilet, beige tile, porcelain tile, porcelain floors, an undermount sink, engineered quartz benchtops, beige floor and white benchtops.
Inspiration for a small traditional master bathroom in DC Metro with a sliding shower screen, dark wood cabinets, an alcove shower, a one-piece toilet, beige tile, porcelain tile, porcelain floors, an undermount sink, engineered quartz benchtops, beige floor and white benchtops.
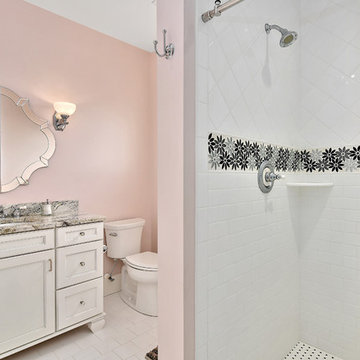
This is an example of a mid-sized traditional 3/4 bathroom in Other with recessed-panel cabinets, white cabinets, an alcove shower, a two-piece toilet, white tile, subway tile, pink walls, an undermount sink, white floor, porcelain floors, granite benchtops, a sliding shower screen and multi-coloured benchtops.
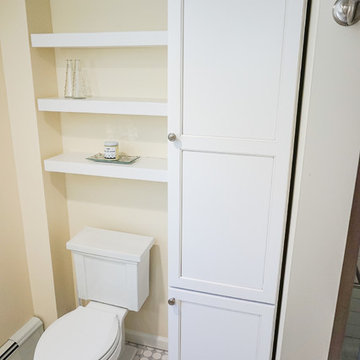
There's no shortage of linen and toiletry storage in this kids' bath. The pristine floating shelves and linen tower in white from Dura Supreme Cabinetry not only look stunning in the space, but brilliantly utilize the bathroom's compact layout for maximum efficiency.
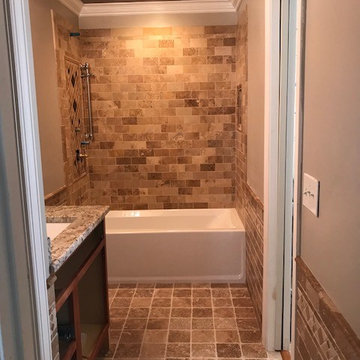
JFSalata
Guest bathroom renovation - Fine Woodworking by John Salata, Greensboro, NC
Inspiration for a mid-sized traditional kids bathroom in Charlotte with raised-panel cabinets, brown cabinets, an alcove tub, a shower/bathtub combo, a two-piece toilet, beige tile, travertine, beige walls, travertine floors, an undermount sink, granite benchtops, multi-coloured floor and a sliding shower screen.
Inspiration for a mid-sized traditional kids bathroom in Charlotte with raised-panel cabinets, brown cabinets, an alcove tub, a shower/bathtub combo, a two-piece toilet, beige tile, travertine, beige walls, travertine floors, an undermount sink, granite benchtops, multi-coloured floor and a sliding shower screen.
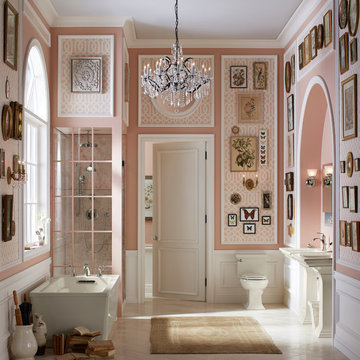
Photo of a mid-sized traditional master bathroom in Albuquerque with a freestanding tub, an alcove shower, a two-piece toilet, pink tile, ceramic tile, pink walls, ceramic floors, a pedestal sink, white floor and a sliding shower screen.
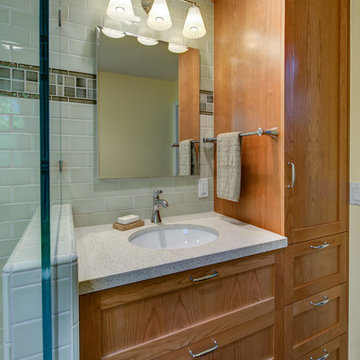
Design By: Design Set Match Construction by: Kiefer Construction Photography by: Treve Johnson Photography Tile Materials: Tile Shop Light Fixtures: Metro Lighting Plumbing Fixtures: Jack London kitchen & Bath Ideabook: http://www.houzz.com/ideabooks/207396/thumbs/el-sobrante-50s-ranch-bath
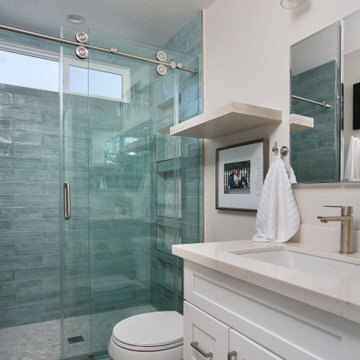
Design ideas for a small traditional 3/4 bathroom in Orange County with shaker cabinets, white cabinets, a drop-in tub, a shower/bathtub combo, a one-piece toilet, green tile, subway tile, white walls, laminate floors, an undermount sink, engineered quartz benchtops, brown floor, a sliding shower screen, white benchtops, a single vanity and a built-in vanity.
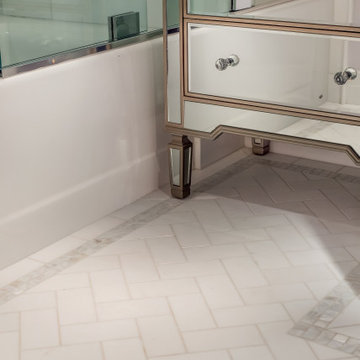
When a large family renovated a home nestled in the foothills of the Santa Cruz mountains, all bathrooms received dazzling upgrades, but none more so than this sweet and beautiful bathroom for their nine year-old daughter who is crazy for every Disney heroine or Princess.
We laid down a floor of sparkly white Thassos marble edged with a mother of pearl mosaic. Every space can use something shiny and the mirrored vanity, gleaming chrome fixtures, and glittering crystal light fixtures bring a sense of glamour. And light lavender walls are a gorgeous contrast to a Thassos and mother of pearl floral mosaic in the shower. This is one lucky little Princess!
Photos by: Bernardo Grijalva
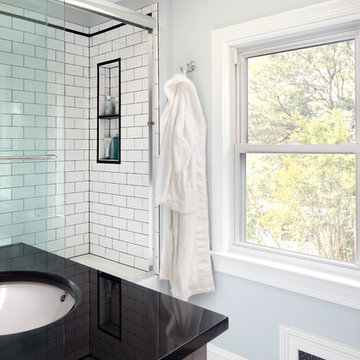
Vintage style black & white hexagon floor tile; white subway tile with black liner and grout on the wall. Recessed storage niche framed in black.
Jenn Verrier, Photographer
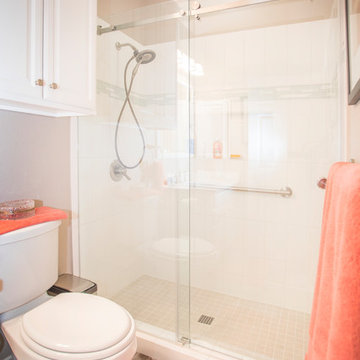
Desoto Bath Remodel
Cabinets are Mid Continent Cabinetry, Princeton Door Style in Maple painted White. Countertop are MSI 3cm Quartz Calacatta Vicenza. Door knobs and drawer pulls from Elements Madison and Somerset Collections. Shower features Daltile Elevare Lunar on the walls and Keystone Mosaic Marble on the floor. The shower wall accent is Arizona Tile SOH Glacier stacked glass and stone. This bath also features a sliding barn door style glass door. Shower drain is rectangular shaped drain with hair trap by Ebbe. Faucets and Hand Shower are from Delta’s Cassidy and Linden Collections. Tile floor is Datlile Porada Subtle Grey.
Traditional Bathroom Design Ideas with a Sliding Shower Screen
9