Traditional Bathroom Design Ideas with Coffered
Refine by:
Budget
Sort by:Popular Today
41 - 60 of 218 photos
Item 1 of 3
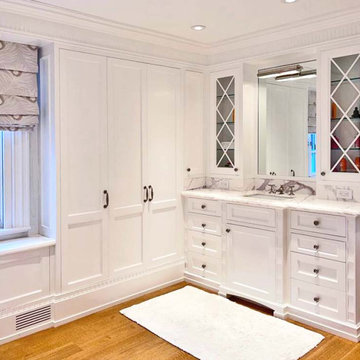
Inspired in a classic design, the white tones of the interior blend together through the incorporation of recessed paneling and custom moldings. Creating a unique composition that brings the minimal use of detail to the forefront of the design.
For more projects visit our website wlkitchenandhome.com
.
.
.
.
#vanity #customvanity #custombathroom #bathroomcabinets #customcabinets #bathcabinets #whitebathroom #whitevanity #whitedesign #bathroomdesign #bathroomdecor #bathroomideas #interiordesignideas #bathroomstorage #bathroomfurniture #bathroomremodel #bathroomremodeling #traditionalvanity #luxurybathroom #masterbathroom #bathroomvanity #interiorarchitecture #luxurydesign #bathroomcontractor #njcontractor #njbuilders #newjersey #newyork #njbathrooms
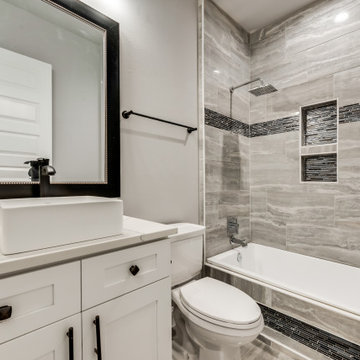
This bath was remodeled with a beautiful design with custom white vanity with sink, mirror, and lighting. We used quartz for the countertop. The built-in vanity was with raised panel. The tile was from porcelain to match the overall color theme. The bathroom also includes a tub and a toilet. The flooring was from porcelain with the same color to match the overall color theme.
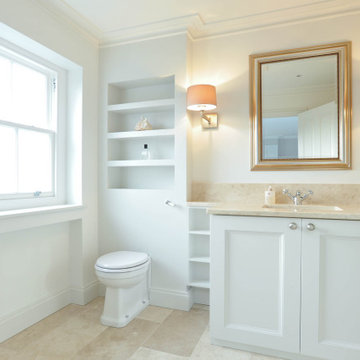
This bathroom is so spacious, bright and has a clean finish with lots of storage. Perfect for family use.
Inspiration for an expansive traditional kids bathroom in London with recessed-panel cabinets, white cabinets, an open shower, a wall-mount toilet, beige tile, marble, white walls, marble floors, a drop-in sink, marble benchtops, beige floor, a hinged shower door, beige benchtops, a single vanity, a built-in vanity, coffered and an alcove tub.
Inspiration for an expansive traditional kids bathroom in London with recessed-panel cabinets, white cabinets, an open shower, a wall-mount toilet, beige tile, marble, white walls, marble floors, a drop-in sink, marble benchtops, beige floor, a hinged shower door, beige benchtops, a single vanity, a built-in vanity, coffered and an alcove tub.
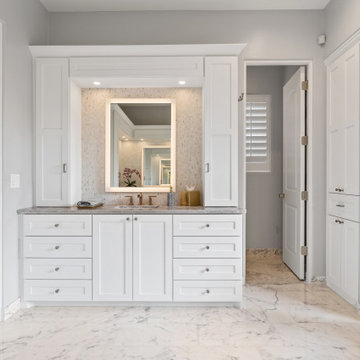
Renowned Renovation
Photo of a large traditional master wet room bathroom in Dallas with shaker cabinets, white cabinets, a freestanding tub, a one-piece toilet, white tile, marble, grey walls, marble floors, an undermount sink, engineered quartz benchtops, white floor, a hinged shower door, beige benchtops, a single vanity, a built-in vanity and coffered.
Photo of a large traditional master wet room bathroom in Dallas with shaker cabinets, white cabinets, a freestanding tub, a one-piece toilet, white tile, marble, grey walls, marble floors, an undermount sink, engineered quartz benchtops, white floor, a hinged shower door, beige benchtops, a single vanity, a built-in vanity and coffered.
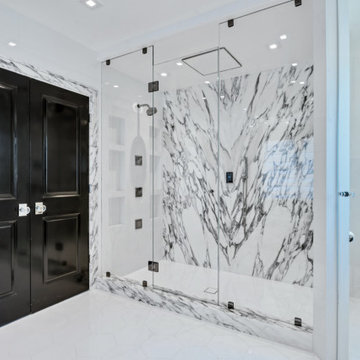
Custom master bathroom, Marble slabs, and titanium finishes
Design ideas for an expansive traditional master bathroom in New York with flat-panel cabinets, brown cabinets, a drop-in tub, an open shower, a bidet, white tile, marble, white walls, marble floors, a drop-in sink, marble benchtops, white floor, a hinged shower door, white benchtops, an enclosed toilet, a double vanity, a built-in vanity and coffered.
Design ideas for an expansive traditional master bathroom in New York with flat-panel cabinets, brown cabinets, a drop-in tub, an open shower, a bidet, white tile, marble, white walls, marble floors, a drop-in sink, marble benchtops, white floor, a hinged shower door, white benchtops, an enclosed toilet, a double vanity, a built-in vanity and coffered.
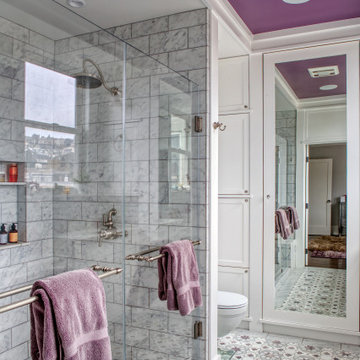
Our client purchased an apartment on the top floor of an old 1930’s building with expansive views of the San Francisco Bay from the palace of Fine Arts, Golden Gate Bridge, to Alcatraz Island. The existing apartment retained some of the original detailing and the owner wished to enhance and build on the existing traditional themes that existed there. We reconfigured the apartment to add another bedroom, relocated the kitchen, and remodeled the remaining spaces.
The design included moving the kitchen to free up space to add an additional bedroom. We also did the interior design and detailing for the two existing bathrooms. The master bath was reconfigured entirely.
We detailed and guided the selection of all of the fixtures, finishes and lighting design for a complete and integrated interior design of all of the spaces.
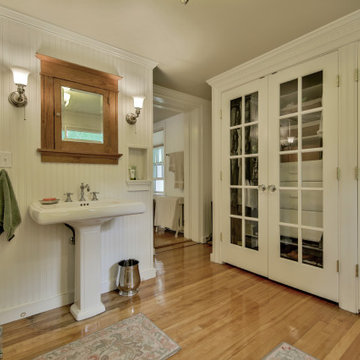
An old sleeping porch is now an inviting dressing room adjacent to a remodeled master bath. the use of antique lighting, a vintage style pedestal sink and antique recessed medicine cabinet bring this room back in time with all the modern conveniences including a wall niche with hidden outlet for recharging electric toothbrushes.
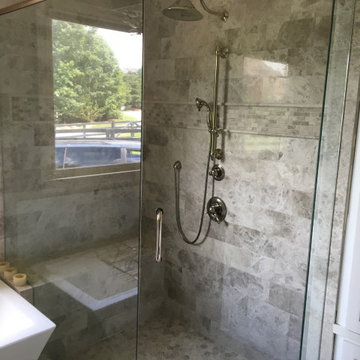
Inspiration for a mid-sized traditional master bathroom in Atlanta with shaker cabinets, white cabinets, a freestanding tub, a corner shower, a one-piece toilet, gray tile, stone tile, brown walls, marble floors, an undermount sink, quartzite benchtops, grey floor, an open shower, white benchtops, a shower seat, a double vanity, a built-in vanity, coffered and panelled walls.
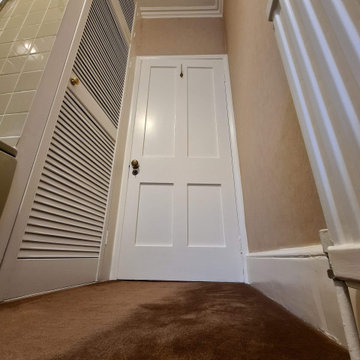
Transformation of the family bathroom - from old wallpaper removal to new lining, water damage repair. In the final new wallpaper installation by www.midecor.co.uk
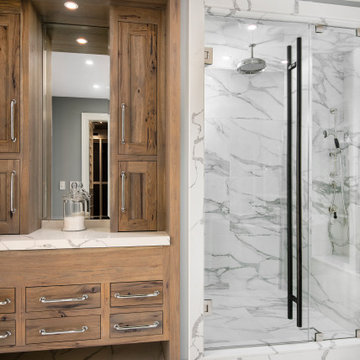
One of Melrose Partners Designs' most notable rooms, the woman’s sanctuary, also known as the primary bathroom, features a juxtaposition of Restoration Hardware’s masculine tones and an elegant yet thoughtful interior layout. An expansive closet, vast stand-in shower, nickel stand-alone tub, and vanity with black and white polished nickel plumbing fixtures, all encompass this opulent interior space.
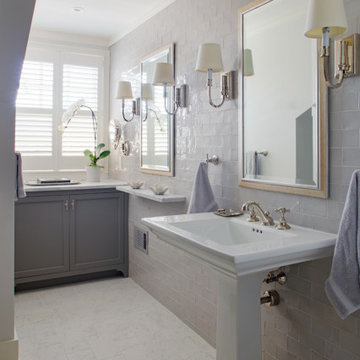
Guest Bathroom
Inspiration for a large traditional bathroom in Other with recessed-panel cabinets, grey cabinets, a freestanding tub, gray tile, marble, beige walls, marble floors, an undermount sink, marble benchtops, white floor, white benchtops, a single vanity and coffered.
Inspiration for a large traditional bathroom in Other with recessed-panel cabinets, grey cabinets, a freestanding tub, gray tile, marble, beige walls, marble floors, an undermount sink, marble benchtops, white floor, white benchtops, a single vanity and coffered.
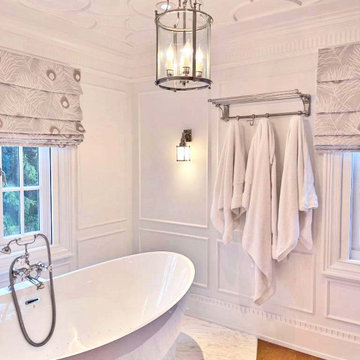
Inspired in a classic design, the white tones of the interior blend together through the incorporation of recessed paneling and custom moldings. Creating a unique composition that brings the minimal use of detail to the forefront of the design.
For more projects visit our website wlkitchenandhome.com
.
.
.
.
#vanity #customvanity #custombathroom #bathroomcabinets #customcabinets #bathcabinets #whitebathroom #whitevanity #whitedesign #bathroomdesign #bathroomdecor #bathroomideas #interiordesignideas #bathroomstorage #bathroomfurniture #bathroomremodel #bathroomremodeling #traditionalvanity #luxurybathroom #masterbathroom #bathroomvanity #interiorarchitecture #luxurydesign #bathroomcontractor #njcontractor #njbuilders #newjersey #newyork #njbathrooms
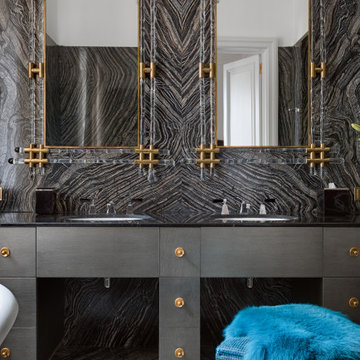
Этот интерьер – переплетение богатого опыта дизайнера, отменного вкуса заказчицы, тонко подобранных антикварных и современных элементов.
Началось все с того, что в студию Юрия Зименко обратилась заказчица, которая точно знала, что хочет получить и была настроена активно участвовать в подборе предметного наполнения. Апартаменты, расположенные в исторической части Киева, требовали незначительной корректировки планировочного решения. И дизайнер легко адаптировал функционал квартиры под сценарий жизни конкретной семьи. Сегодня общая площадь 200 кв. м разделена на гостиную с двумя входами-выходами (на кухню и в коридор), спальню, гардеробную, ванную комнату, детскую с отдельной ванной комнатой и гостевой санузел.
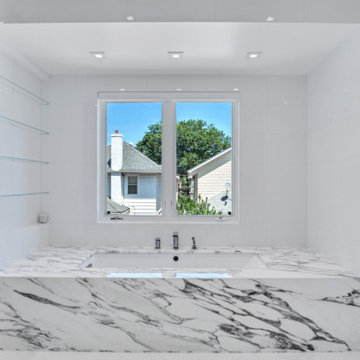
Custom master bathroom, Marble slabs, and titanium finishes
Photo of an expansive traditional master bathroom in New York with flat-panel cabinets, brown cabinets, a drop-in tub, an open shower, a bidet, white tile, marble, white walls, marble floors, a drop-in sink, marble benchtops, white floor, a hinged shower door, white benchtops, an enclosed toilet, a double vanity, a built-in vanity and coffered.
Photo of an expansive traditional master bathroom in New York with flat-panel cabinets, brown cabinets, a drop-in tub, an open shower, a bidet, white tile, marble, white walls, marble floors, a drop-in sink, marble benchtops, white floor, a hinged shower door, white benchtops, an enclosed toilet, a double vanity, a built-in vanity and coffered.
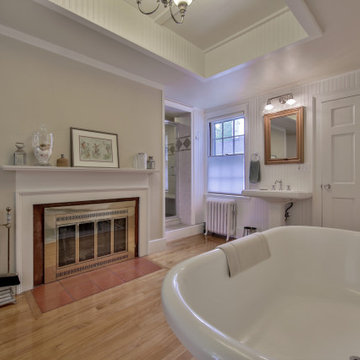
A new footed freestanding tub is centered across from a fireplace for relaxing fireside soaks. a coffered ceiling was installed for drama and hidden panel attic access. The space originally had two entrances to a sleeping porch. one was replaced with a new tiled shower and the other now opens to a new dressing room.
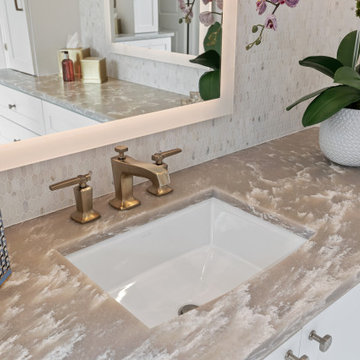
Renowned Renovation
Photo of a large traditional master wet room bathroom in Dallas with shaker cabinets, white cabinets, a freestanding tub, a one-piece toilet, white tile, marble, grey walls, marble floors, an undermount sink, engineered quartz benchtops, white floor, a hinged shower door, beige benchtops, a single vanity, a built-in vanity and coffered.
Photo of a large traditional master wet room bathroom in Dallas with shaker cabinets, white cabinets, a freestanding tub, a one-piece toilet, white tile, marble, grey walls, marble floors, an undermount sink, engineered quartz benchtops, white floor, a hinged shower door, beige benchtops, a single vanity, a built-in vanity and coffered.
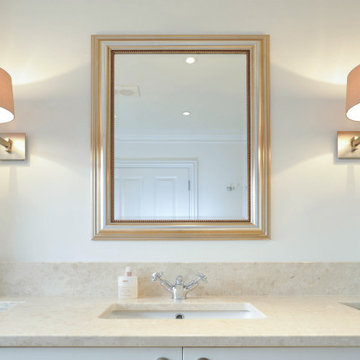
Bright family bathroom with bathtub.
Photo of an expansive traditional bathroom in London with flat-panel cabinets, beige cabinets, an alcove tub, an open shower, beige tile, marble, white walls, a drop-in sink, marble benchtops, an open shower, beige benchtops, a single vanity, a built-in vanity and coffered.
Photo of an expansive traditional bathroom in London with flat-panel cabinets, beige cabinets, an alcove tub, an open shower, beige tile, marble, white walls, a drop-in sink, marble benchtops, an open shower, beige benchtops, a single vanity, a built-in vanity and coffered.
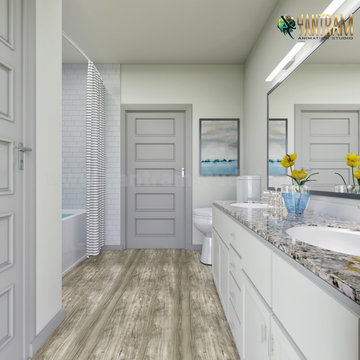
interior designers gives you ideas to decorate your classic bathroom with the specialty of interior modeling of white accessories, tile floors,bath tub with curtains enclose , shower, sink,mirror,led lights on the mirror, flower pot on vanity.
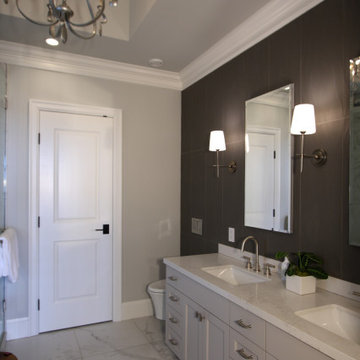
Master Vanity
Large traditional master bathroom in Vancouver with raised-panel cabinets, grey cabinets, a freestanding tub, a corner shower, a wall-mount toilet, grey walls, porcelain floors, an undermount sink, engineered quartz benchtops, white floor, a hinged shower door, white benchtops, a double vanity, a built-in vanity and coffered.
Large traditional master bathroom in Vancouver with raised-panel cabinets, grey cabinets, a freestanding tub, a corner shower, a wall-mount toilet, grey walls, porcelain floors, an undermount sink, engineered quartz benchtops, white floor, a hinged shower door, white benchtops, a double vanity, a built-in vanity and coffered.
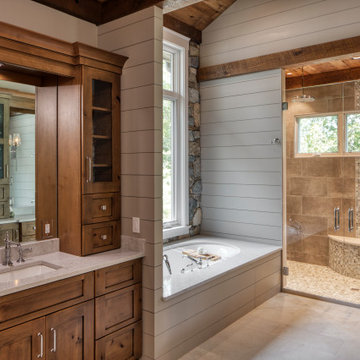
This is an example of a large traditional master wet room bathroom in Charlotte with shaker cabinets, brown cabinets, an undermount tub, a two-piece toilet, beige tile, ceramic tile, grey walls, ceramic floors, an undermount sink, engineered quartz benchtops, grey floor, a hinged shower door, beige benchtops, a shower seat, a single vanity, a built-in vanity, coffered and wood walls.
Traditional Bathroom Design Ideas with Coffered
3