Traditional Bathroom Design Ideas with Coffered
Refine by:
Budget
Sort by:Popular Today
101 - 120 of 218 photos
Item 1 of 3
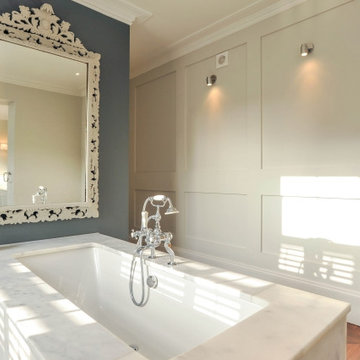
Master bathroom featuring freestanding marble bath and double sink.
Expansive traditional kids bathroom in London with recessed-panel cabinets, white cabinets, a freestanding tub, a shower/bathtub combo, white tile, marble, beige walls, dark hardwood floors, a drop-in sink, marble benchtops, beige floor, an open shower, beige benchtops, a single vanity, a built-in vanity and coffered.
Expansive traditional kids bathroom in London with recessed-panel cabinets, white cabinets, a freestanding tub, a shower/bathtub combo, white tile, marble, beige walls, dark hardwood floors, a drop-in sink, marble benchtops, beige floor, an open shower, beige benchtops, a single vanity, a built-in vanity and coffered.
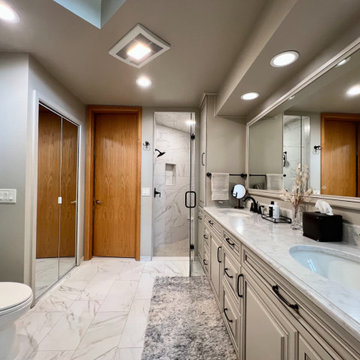
Inspiration for a large traditional master bathroom in Detroit with raised-panel cabinets, distressed cabinets, a corner shower, black and white tile, beige walls, ceramic floors, an undermount sink, engineered quartz benchtops, white floor, an open shower, beige benchtops, a double vanity, a freestanding vanity and coffered.
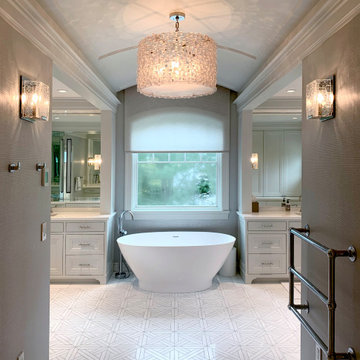
Latitude was contracted to help renovate this Quintessential New England Colonial estate. Latitude expanded this full gut renovation/addition to meet the needs of a family of five. From the fully developed basement to the third floor guest rooms; not a room was left untouched. Numerous floor plan changes were made to improve flow and create a more open plan.
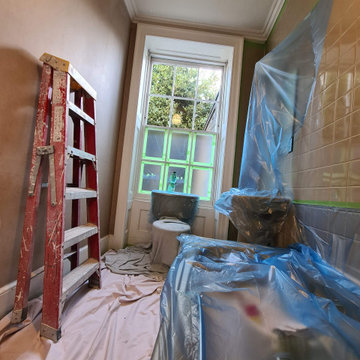
Transformation of the family bathroom - from old wallpaper removal to new lining, water damage repair. In the final new wallpaper installation by www.midecor.co.uk
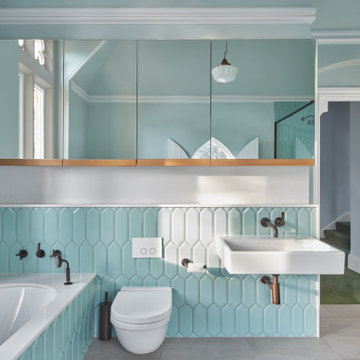
Design ideas for a large traditional kids bathroom in London with glass-front cabinets, a drop-in tub, a wall-mount toilet, blue tile, porcelain tile, blue walls, a single vanity, a built-in vanity, coffered, porcelain floors, a trough sink and grey floor.
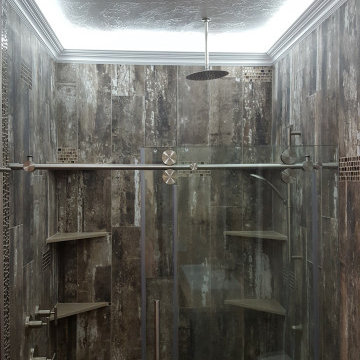
Photo of a mid-sized traditional master bathroom in Las Vegas with flat-panel cabinets, brown cabinets, an alcove shower, a one-piece toilet, gray tile, ceramic tile, beige walls, dark hardwood floors, an integrated sink, granite benchtops, brown floor, a sliding shower screen, beige benchtops, a niche, a double vanity, a floating vanity and coffered.
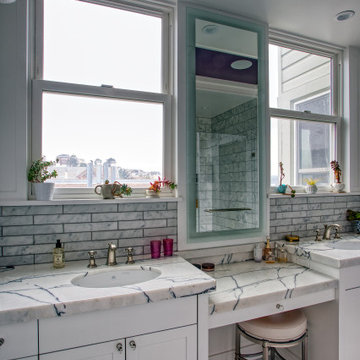
Our client purchased an apartment on the top floor of an old 1930’s building with expansive views of the San Francisco Bay from the palace of Fine Arts, Golden Gate Bridge, to Alcatraz Island. The existing apartment retained some of the original detailing and the owner wished to enhance and build on the existing traditional themes that existed there. We reconfigured the apartment to add another bedroom, relocated the kitchen, and remodeled the remaining spaces.
The design included moving the kitchen to free up space to add an additional bedroom. We also did the interior design and detailing for the two existing bathrooms. The master bath was reconfigured entirely.
We detailed and guided the selection of all of the fixtures, finishes and lighting design for a complete and integrated interior design of all of the spaces.
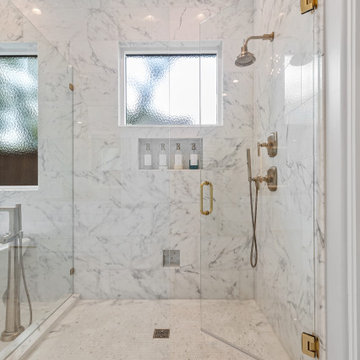
Renowned Renovation
Inspiration for a large traditional master wet room bathroom in Dallas with shaker cabinets, white cabinets, a freestanding tub, a one-piece toilet, white tile, marble, grey walls, marble floors, an undermount sink, engineered quartz benchtops, white floor, a hinged shower door, beige benchtops, a single vanity, a built-in vanity and coffered.
Inspiration for a large traditional master wet room bathroom in Dallas with shaker cabinets, white cabinets, a freestanding tub, a one-piece toilet, white tile, marble, grey walls, marble floors, an undermount sink, engineered quartz benchtops, white floor, a hinged shower door, beige benchtops, a single vanity, a built-in vanity and coffered.
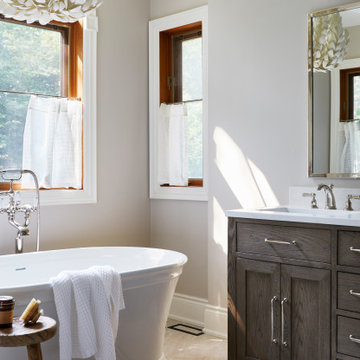
Step into your luxurious private retreat, designed to provide you with the utmost in comfort and opulence. The centerpiece of this space is an indulgent freestanding tub, perfectly positioned beneath a coffered ceiling, a stunning chandelier, and a large, elegant window that allows soothing natural light to fill the room. The tub itself is a masterpiece, with smooth curves and a pristine white finish.
Underfoot, heated tiles offer a welcoming touch, ensuring warmth greets every step, especially on those chilly mornings. The pampering continues as you step out of the tub or shower, with the heated floor caressing your senses.
A spacious double vanity enhances the room, adorned with high-end fixtures and ample storage. The countertop is a stunning piece of stone, accentuating the room's elegance. Large, well-lit mirrors above each sink make preparing for the day a breeze.
Luxury abounds in this ensuite, from the gleaming polished nickel fixtures to the exquisite cabinetry adorned with beautiful hardware. The soft, neutral color palette on the walls creates a tranquil ambiance that encourages relaxation.
As you enter this personal sanctuary, a sliding barn door sets the tone, infusing a hint of rustic charm that beautifully complements the overall contemporary design. The door slides effortlessly, revealing your own haven.
This ensuite embodies the perfect blend of comfort, aesthetics, and functionality. It's a space where you can pamper yourself and unwind in the lap of luxury. Every detail has been carefully curated to create a soothing and sophisticated atmosphere just for you. Experience the difference and make this your personal oasis today.
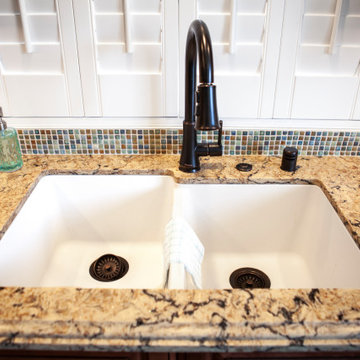
These homeowners spared no expense. They knew just what they wanted and we were just the company to create it for them. In the kitchen we have our real Alder wood cabinets stained in Cayenne, with some cabinets routed for glass fronts. The sink is a white quartz, unequal bowl sink topped with oil rubbed bronze pluming fixtures to match the old world, traditional feel of the cabinets. For the countertops, a beautiful American made Cambria Quartz, finished with an OG edge profile atop a step out square for a classy touch. As you will see in the video, the client donned her kitchen (and bath) in her favorite color…. Teal. So for the backsplash we chose a 5/8 x 5/8 glass mosaic that includes the natural earth tones and plenty of teal accents. Of course, we lit up the space with plenty of 4 inch LED recessed lights, and lights both inside and under the cabinets. All on dimmers to set the perfect mood.
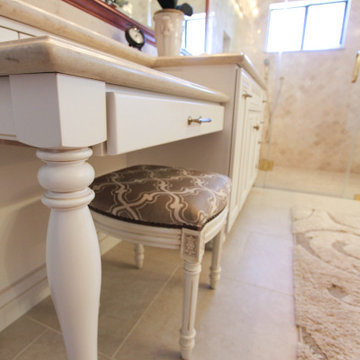
Traditional Large Master Bathroom with Two separate vanities, free-standing tub, walk-in curbless shower, and make-up vanity. Classic, elegant white cabinetry with an accent from Dura Supreme. Freestanding Tub from Victoria + Albert. California Faucets Plumbing Fixutres, Caesarstone Quartz - Taj Royale 5212, Ogee with Bullnose countertop edge, all porcelain tile, 20x20 floor tiles, 1x1 shower floor and wall accent tile, arabesque shaped wall tile in Crema Marfil from Bedrosians, grout from Prism - Alabaster, paint color is Benjamin Moore - Simply White in a Washable Matte Finish, Cabinetry Hardware is from Amerock - Sea Grass Collection.
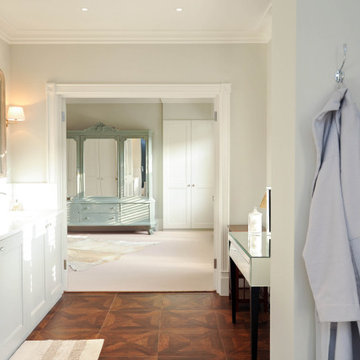
Master bathroom featuring freestanding marble bath and double sink.
Design ideas for an expansive traditional kids bathroom in London with recessed-panel cabinets, white cabinets, a freestanding tub, a shower/bathtub combo, white tile, marble, beige walls, dark hardwood floors, a drop-in sink, marble benchtops, beige floor, an open shower, beige benchtops, a single vanity, a built-in vanity and coffered.
Design ideas for an expansive traditional kids bathroom in London with recessed-panel cabinets, white cabinets, a freestanding tub, a shower/bathtub combo, white tile, marble, beige walls, dark hardwood floors, a drop-in sink, marble benchtops, beige floor, an open shower, beige benchtops, a single vanity, a built-in vanity and coffered.
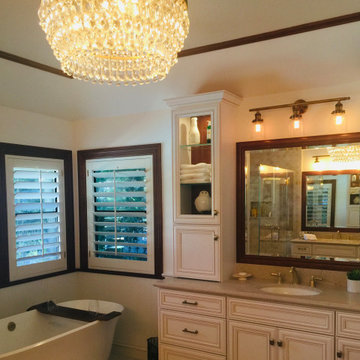
Elegant update to a dated craftsman style bathroom that was full of wallpaper. Now, a warm Casa California style spa bath with some sparkly touches.
Photo of a large traditional master bathroom in San Francisco with recessed-panel cabinets, beige cabinets, a freestanding tub, a corner shower, white tile, mosaic tile, beige walls, porcelain floors, an undermount sink, engineered quartz benchtops, beige floor, a hinged shower door, beige benchtops, a shower seat, a single vanity, a built-in vanity and coffered.
Photo of a large traditional master bathroom in San Francisco with recessed-panel cabinets, beige cabinets, a freestanding tub, a corner shower, white tile, mosaic tile, beige walls, porcelain floors, an undermount sink, engineered quartz benchtops, beige floor, a hinged shower door, beige benchtops, a shower seat, a single vanity, a built-in vanity and coffered.
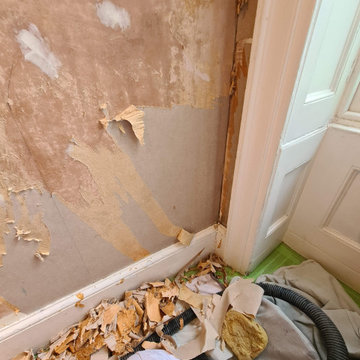
Transformation of the family bathroom - from old wallpaper removal to new lining, water damage repair. In the final new wallpaper installation by www.midecor.co.uk
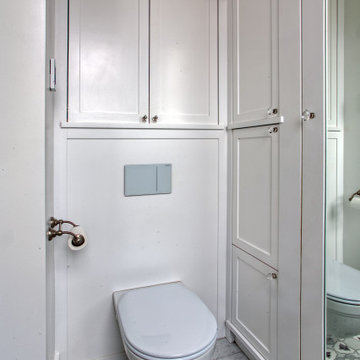
Our client purchased an apartment on the top floor of an old 1930’s building with expansive views of the San Francisco Bay from the palace of Fine Arts, Golden Gate Bridge, to Alcatraz Island. The existing apartment retained some of the original detailing and the owner wished to enhance and build on the existing traditional themes that existed there. We reconfigured the apartment to add another bedroom, relocated the kitchen, and remodeled the remaining spaces.
The design included moving the kitchen to free up space to add an additional bedroom. We also did the interior design and detailing for the two existing bathrooms. The master bath was reconfigured entirely.
We detailed and guided the selection of all of the fixtures, finishes and lighting design for a complete and integrated interior design of all of the spaces.
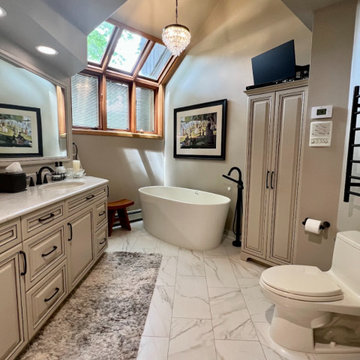
This is an example of a traditional master bathroom in Detroit with raised-panel cabinets, distressed cabinets, a freestanding tub, black and white tile, beige walls, ceramic floors, an undermount sink, engineered quartz benchtops, white floor, beige benchtops, a freestanding vanity and coffered.
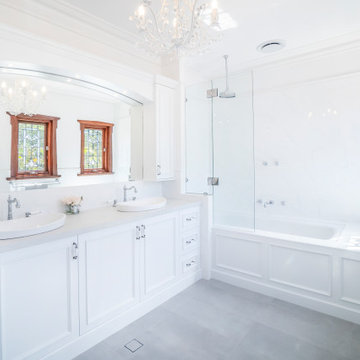
Caesarstone Cloudburst Concrete benchtops.
Shaker Bolection Mould doors in satin lacquer in Polar White.
Castella Manor handles.
Inspiration for a traditional bathroom in Perth with beaded inset cabinets, white cabinets, an undermount tub, a shower/bathtub combo, white tile, ceramic tile, white walls, ceramic floors, a vessel sink, engineered quartz benchtops, grey floor, an open shower, grey benchtops, a double vanity, a built-in vanity and coffered.
Inspiration for a traditional bathroom in Perth with beaded inset cabinets, white cabinets, an undermount tub, a shower/bathtub combo, white tile, ceramic tile, white walls, ceramic floors, a vessel sink, engineered quartz benchtops, grey floor, an open shower, grey benchtops, a double vanity, a built-in vanity and coffered.
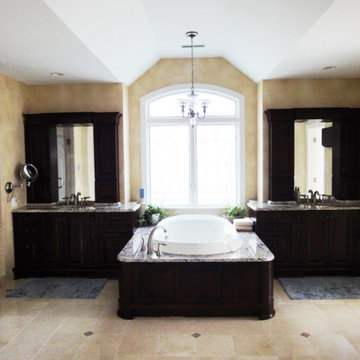
Photo of an expansive traditional master wet room bathroom in Boston with raised-panel cabinets, dark wood cabinets, a drop-in tub, a two-piece toilet, beige tile, travertine, beige walls, porcelain floors, an undermount sink, granite benchtops, beige floor, a hinged shower door, multi-coloured benchtops, an enclosed toilet, a double vanity, a built-in vanity and coffered.
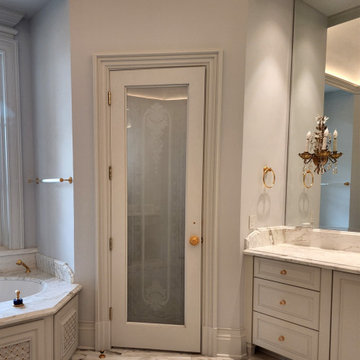
This Beautiful Door was etched on both sides of the glass to create more depth and to have complete privacy. We used the design elements from the different areas in the room.
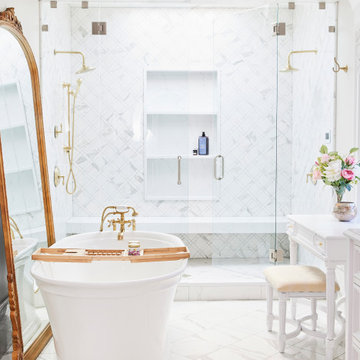
Design ideas for a large traditional master bathroom in Salt Lake City with a freestanding tub, a double shower, white tile, porcelain tile, white walls, porcelain floors, white floor, a hinged shower door, a shower seat and coffered.
Traditional Bathroom Design Ideas with Coffered
6