Traditional Bathroom Design Ideas with Laminate Floors
Refine by:
Budget
Sort by:Popular Today
41 - 60 of 609 photos
Item 1 of 3
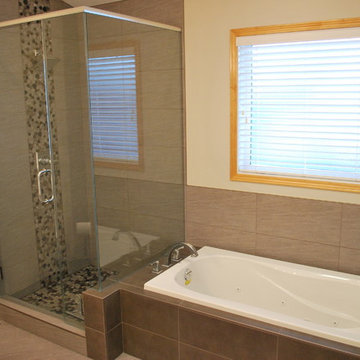
This is an example of a mid-sized traditional master bathroom in Calgary with shaker cabinets, dark wood cabinets, a drop-in tub, a corner shower, a two-piece toilet, multi-coloured tile, pebble tile, beige walls, laminate floors, an undermount sink, solid surface benchtops, beige floor and a hinged shower door.
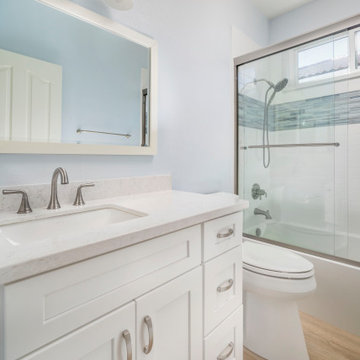
For the kitchen remodel, new custom cabinets were planned and designed to be stained to bring out the natural wood tones, which were then complimented by quartz countertops and a tile backsplash. Both bathrooms were designed with new lighting, quartz counters and splash, toilets, exhaust fans to be installed. A custom stained vanity and linen cabinets were planned for the primary; a Bestbath tub/shower unit with a pre-made vanity cabinet to be installed in the hall bathroom.

Our clients prepare for the future in this whole house renovation with safe, accessible design using eco-friendly, sustainable materials. Master bath includes wider entry door, zero threshold shower with infinity drain, collapsible shower bench, niche and grab bars. Heated towel rack, kohler and grohe hardware throughout. Maple wood vanity in butterscotch and corian countertops with integrated sinks. Energy efficient insulation used throughout saves money and reduces carbon footprint. We relocated sidewalks and driveway to accommodate garage workshop addition. Exterior also include new roof, trim, windows, doors and hardie siding. Kitchen features Starmark maple cabinets in honey, Coretec Iona Stone flooring, white glazed subway tiles. Wide open to dining, Coretec 5" plank in northwood oak flooring, white painted cabinets with natural wood countertop.
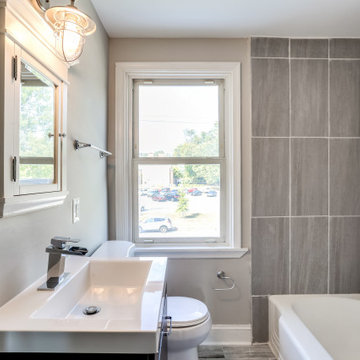
This is an example of a small traditional kids bathroom in Baltimore with shaker cabinets, brown cabinets, a corner tub, a one-piece toilet, gray tile, ceramic tile, grey walls, laminate floors, a drop-in sink, solid surface benchtops, grey floor, white benchtops, a single vanity and a built-in vanity.
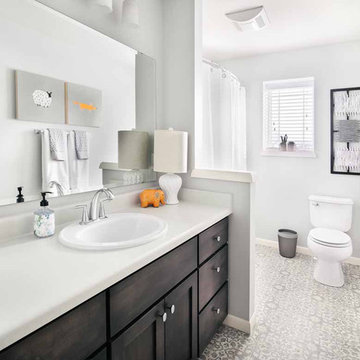
Traditional kids bathroom in Other with shaker cabinets, dark wood cabinets, a two-piece toilet, grey walls, laminate floors, a drop-in sink, laminate benchtops and grey floor.
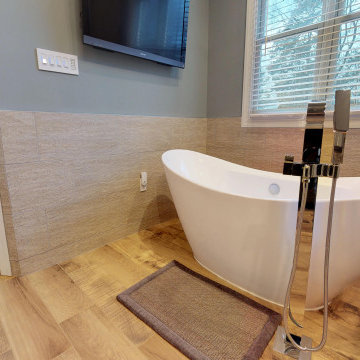
This master bathroom was plain and boring, but was full of potential when we began this renovation. With a vaulted ceiling and plenty of room, this space was ready for a complete transformation. The wood accent wall ties in beautifully with the exposed wooden beams across the ceiling. The chandelier and more modern elements like the tilework and soaking tub balance the rustic aspects of this design to keep it cozy but elegant.
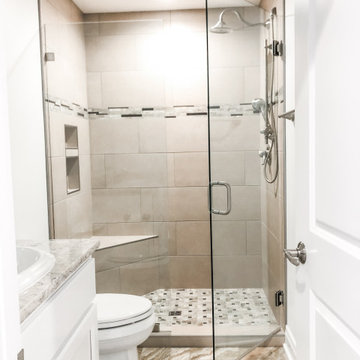
Inspiration for a mid-sized traditional kids bathroom in Other with recessed-panel cabinets, white cabinets, an alcove shower, a two-piece toilet, beige tile, ceramic tile, white walls, laminate floors, a drop-in sink, laminate benchtops, beige floor, a hinged shower door and beige benchtops.
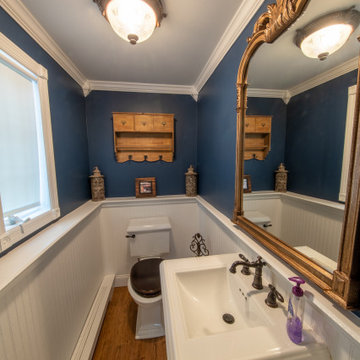
On the entry level off of the kids area/sitting room, in the rear of the home by the back door this powder room provides the family as well as the guests convenient access to a rest room when outside in backyard.
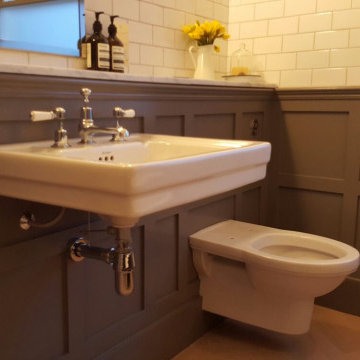
Photo of a mid-sized traditional kids bathroom in London with white cabinets, a claw-foot tub, a wall-mount toilet, white tile, ceramic tile, white walls, laminate floors, a wall-mount sink, marble benchtops, brown floor and white benchtops.
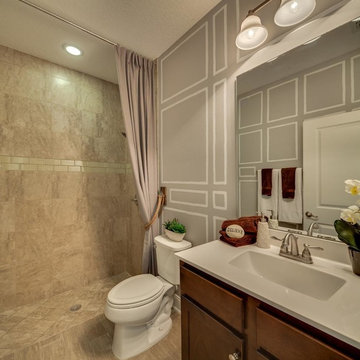
Design ideas for a mid-sized traditional 3/4 bathroom in Jacksonville with shaker cabinets, medium wood cabinets, an alcove shower, a two-piece toilet, multi-coloured walls, laminate floors, an undermount sink and solid surface benchtops.
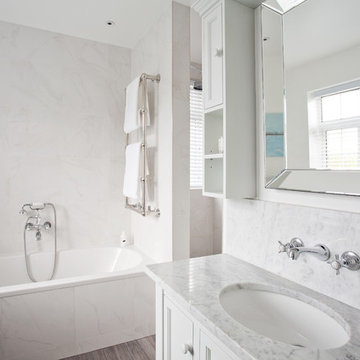
Randi Sokoloff
Photo of a mid-sized traditional master bathroom in Sussex with shaker cabinets, white cabinets, a drop-in tub, a shower/bathtub combo, a wall-mount toilet, gray tile, marble, grey walls, laminate floors, an integrated sink, grey floor and an open shower.
Photo of a mid-sized traditional master bathroom in Sussex with shaker cabinets, white cabinets, a drop-in tub, a shower/bathtub combo, a wall-mount toilet, gray tile, marble, grey walls, laminate floors, an integrated sink, grey floor and an open shower.
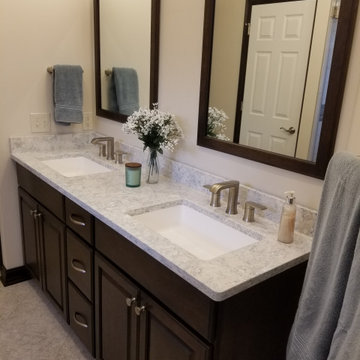
When Bill and Laura came to us for their remodel, they wanted to create a master bathroom oasis. They were able to achieve this with a raised panel from the cabinetry line Holiday Kitchen’s in a traditional cherry finish in the color truffle with Victoria knobs on all doors and Bow pulls on all drawers, Cambria’s Montgomery quartz, Armstrong Alterna 16” x 16” Gray dust flooring, and Moen’s Genta amenities. In the shower the Geschke’s went with Emser’s action advanced tile in a 12” x 24” for their main shower walls, with an accent stripe of Virginia Tile’s Refluence. Other selections that finished their dream look included; Moen’s waterfill 10” diameter rain head shower head, along with Moen’s eco performance handheld shower head.
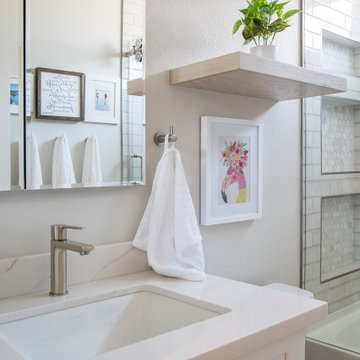
Small traditional 3/4 bathroom in Orange County with shaker cabinets, white cabinets, a drop-in tub, a shower/bathtub combo, a one-piece toilet, gray tile, subway tile, white walls, an undermount sink, engineered quartz benchtops, a sliding shower screen, white benchtops, a single vanity, a built-in vanity, laminate floors and brown floor.
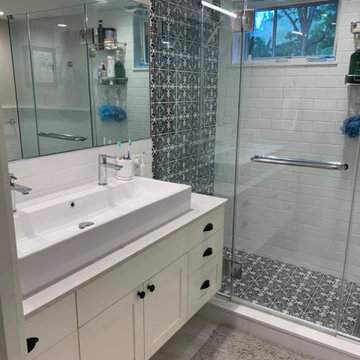
Master bathroom
Mid-sized traditional master bathroom in New York with white cabinets, a corner shower, white tile, grey walls, laminate floors, a wall-mount sink, grey floor, a hinged shower door, white benchtops, a double vanity and a built-in vanity.
Mid-sized traditional master bathroom in New York with white cabinets, a corner shower, white tile, grey walls, laminate floors, a wall-mount sink, grey floor, a hinged shower door, white benchtops, a double vanity and a built-in vanity.
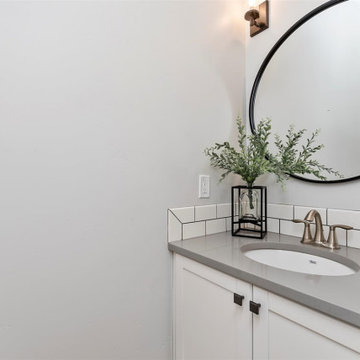
Powder bathroom with quarts counter top and ship lap.
This is an example of a mid-sized traditional 3/4 bathroom in Boise with recessed-panel cabinets, grey cabinets, a one-piece toilet, white tile, subway tile, grey walls, laminate floors, an undermount sink, quartzite benchtops, grey benchtops, a single vanity and a built-in vanity.
This is an example of a mid-sized traditional 3/4 bathroom in Boise with recessed-panel cabinets, grey cabinets, a one-piece toilet, white tile, subway tile, grey walls, laminate floors, an undermount sink, quartzite benchtops, grey benchtops, a single vanity and a built-in vanity.
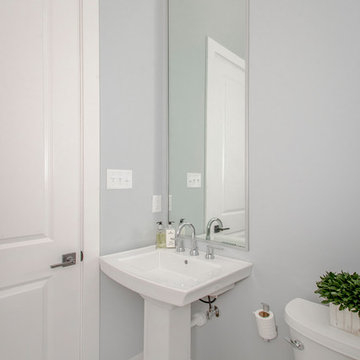
Inspiration for a mid-sized traditional powder room in New Orleans with a two-piece toilet, grey walls, laminate floors, a pedestal sink and white floor.
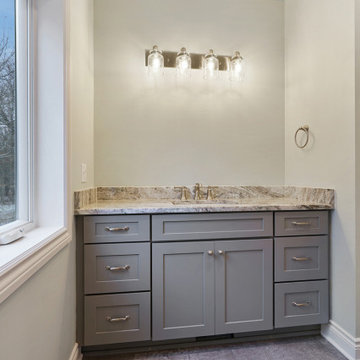
Design ideas for a mid-sized traditional 3/4 bathroom in Detroit with shaker cabinets, grey cabinets, an alcove tub, a shower/bathtub combo, an undermount sink, granite benchtops, a shower curtain, multi-coloured benchtops, a single vanity, a built-in vanity, beige walls, laminate floors and grey floor.
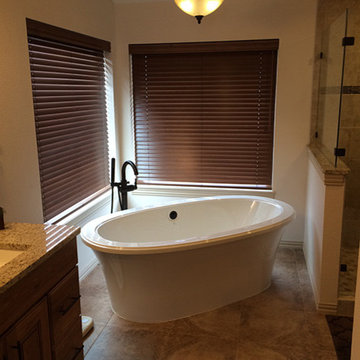
This is an example of a mid-sized traditional master bathroom in Denver with raised-panel cabinets, medium wood cabinets, a freestanding tub, a corner shower, beige walls, laminate floors, an undermount sink, granite benchtops, beige floor and a hinged shower door.
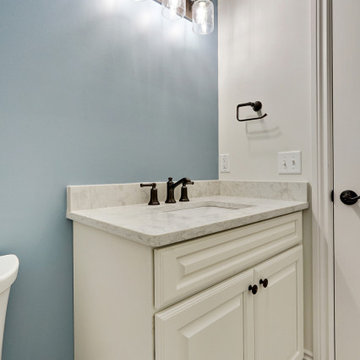
Photo of a small traditional powder room in Detroit with raised-panel cabinets, white cabinets, blue walls, laminate floors, an undermount sink, engineered quartz benchtops, grey floor, grey benchtops and a built-in vanity.
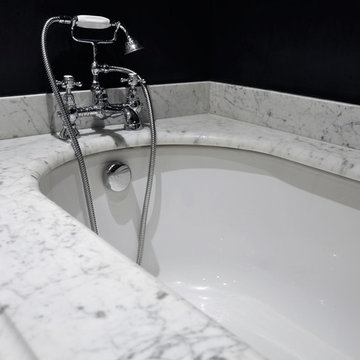
Jonathan Rossington 30mm carrara gioia bath surround with 100mm upstands. Finished with an Ogee edge. A contast agains Farrow and Ball Railings Walls. Installed by Granite Supply.
Traditional Bathroom Design Ideas with Laminate Floors
3

