Traditional Bathroom Design Ideas with Laminate Floors
Refine by:
Budget
Sort by:Popular Today
21 - 40 of 567 photos
Item 1 of 3
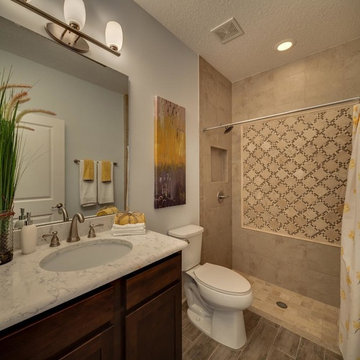
This is an example of a mid-sized traditional 3/4 bathroom in Jacksonville with blue walls, laminate floors, shaker cabinets, dark wood cabinets, an alcove tub, an alcove shower, a two-piece toilet, an undermount sink and marble benchtops.
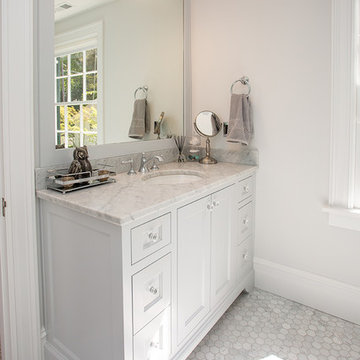
Custom Built in vanity.
Inspiration for a mid-sized traditional master bathroom in Portland with shaker cabinets, white cabinets, grey benchtops, a single vanity, a built-in vanity, an alcove shower, white walls, laminate floors, an undermount sink, grey floor and a hinged shower door.
Inspiration for a mid-sized traditional master bathroom in Portland with shaker cabinets, white cabinets, grey benchtops, a single vanity, a built-in vanity, an alcove shower, white walls, laminate floors, an undermount sink, grey floor and a hinged shower door.
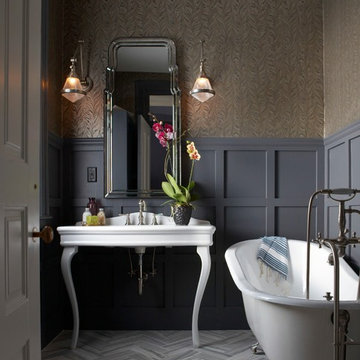
This is the powder room with herringbone marble tile on the floor and a silver footed tub. The walls are papered and the millwork is custom.
Photography by: Michael Partenio
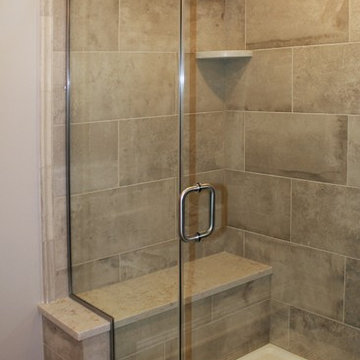
Princeton, NJ. From blank canvas to ultimate entertainment space, our clients chose beautiful finishes and decor turning this unfinished basement into a gorgeous, functional space for everyone! COREtec flooring throughout provides beauty and durability. Stacked stone feature wall, and built ins add warmth and style to family room. Designated spaces for pool, poker and ping pong tables make for an entertainers dream. Kitchen includes convenient bar seating, sink, wine fridge, full size fridge, ice maker, microwave and dishwasher. Full bathroom with gorgeous finishes. Theater room with two level seating is the perfect place to watch your favorite movie!
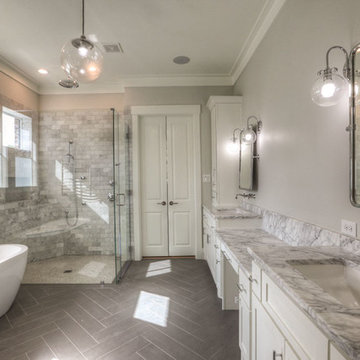
Design ideas for a large traditional master bathroom in Houston with a freestanding tub, a corner shower, white tile, marble, beige walls, laminate floors, grey floor and a hinged shower door.
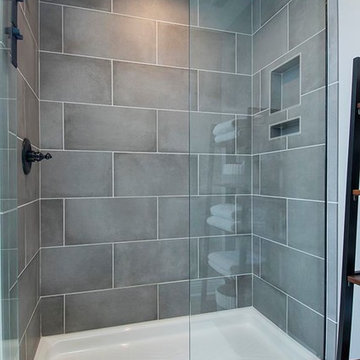
Mid-sized traditional master bathroom in Columbus with flat-panel cabinets, dark wood cabinets, an alcove shower, a two-piece toilet, gray tile, cement tile, grey walls, laminate floors, an undermount sink, engineered quartz benchtops, brown floor and a hinged shower door.
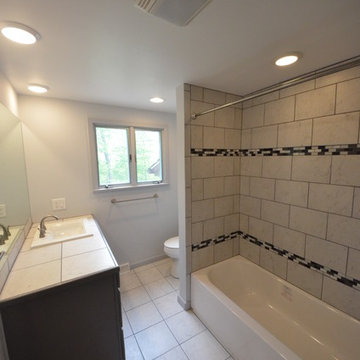
Neil Sonne
Photo of a mid-sized traditional 3/4 bathroom in Other with dark wood cabinets, an alcove tub, a shower/bathtub combo, a two-piece toilet, grey walls, laminate floors, a drop-in sink, tile benchtops, beige floor, a shower curtain and beige benchtops.
Photo of a mid-sized traditional 3/4 bathroom in Other with dark wood cabinets, an alcove tub, a shower/bathtub combo, a two-piece toilet, grey walls, laminate floors, a drop-in sink, tile benchtops, beige floor, a shower curtain and beige benchtops.
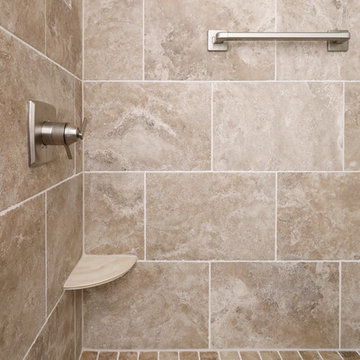
Small traditional master bathroom in Other with shaker cabinets, medium wood cabinets, a two-piece toilet, beige walls, laminate floors, an undermount sink, brown floor and a sliding shower screen.
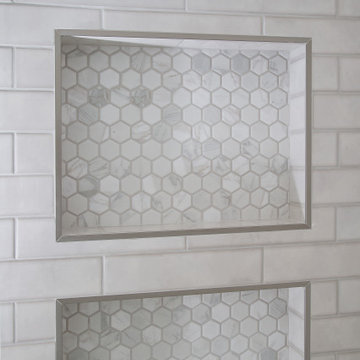
This is an example of a small traditional 3/4 bathroom in Orange County with shaker cabinets, white cabinets, a drop-in tub, a shower/bathtub combo, a one-piece toilet, gray tile, subway tile, white walls, laminate floors, an undermount sink, engineered quartz benchtops, brown floor, a sliding shower screen, white benchtops, a single vanity and a built-in vanity.
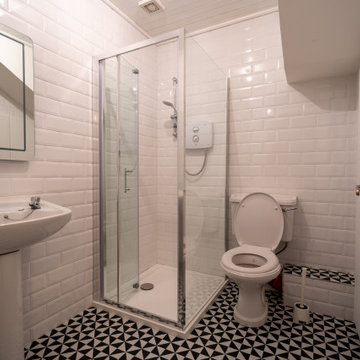
Bathroom with shower, toilet and sink.
Small traditional 3/4 bathroom in Dublin with glass-front cabinets, a corner shower, a one-piece toilet, white tile, ceramic tile, white walls, laminate floors, a console sink, black floor, a hinged shower door, a single vanity and a floating vanity.
Small traditional 3/4 bathroom in Dublin with glass-front cabinets, a corner shower, a one-piece toilet, white tile, ceramic tile, white walls, laminate floors, a console sink, black floor, a hinged shower door, a single vanity and a floating vanity.
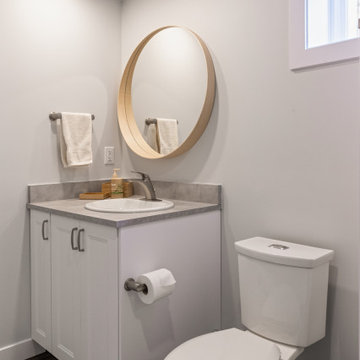
Our client purchased this small bungalow a few years ago in a mature and popular area of Edmonton with plans to update it in stages. First came the exterior facade and landscaping which really improved the curb appeal. Next came plans for a major kitchen renovation and a full development of the basement. That's where we came in. Our designer worked with the client to create bright and colorful spaces that reflected her personality. The kitchen was gutted and opened up to the dining room, and we finished tearing out the basement to start from a blank state. A beautiful bright kitchen was created and the basement development included a new flex room, a crafts room, a large family room with custom bar, a new bathroom with walk-in shower, and a laundry room. The stairwell to the basement was also re-done with a new wood-metal railing. New flooring and paint of course was included in the entire renovation. So bright and lively! And check out that wood countertop in the basement bar!
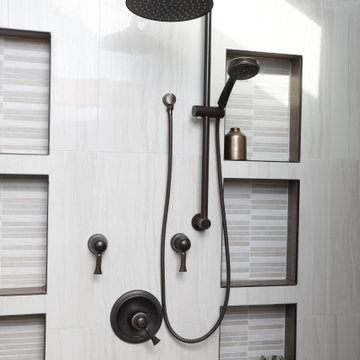
This is an example of a mid-sized traditional master bathroom in Cleveland with raised-panel cabinets, medium wood cabinets, a two-piece toilet, blue walls, laminate floors, an undermount sink, brown floor, a hinged shower door, white benchtops, a shower seat, a double vanity and a built-in vanity.
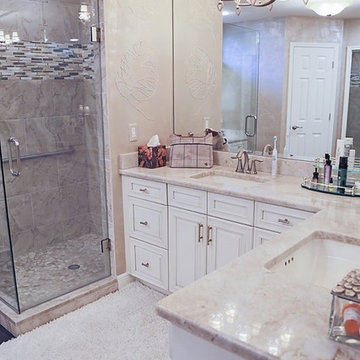
L-Shape Double Vanity, Carpet and Laminate Floors, Enameled Cabinets. Corner glass tile shower.
Design ideas for a traditional bathroom in Other with white cabinets, a corner shower, laminate floors, an undermount sink and a hinged shower door.
Design ideas for a traditional bathroom in Other with white cabinets, a corner shower, laminate floors, an undermount sink and a hinged shower door.
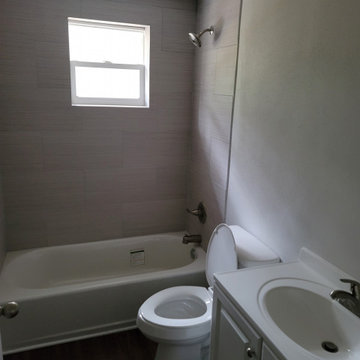
complete bathroom remodel takes the 1970's bathroom into the 21st century!
Inspiration for a small traditional bathroom in Miami with raised-panel cabinets, white cabinets, a drop-in tub, a shower/bathtub combo, a one-piece toilet, gray tile, ceramic tile, grey walls, laminate floors, an integrated sink, brown floor, a shower curtain, white benchtops, a single vanity and a freestanding vanity.
Inspiration for a small traditional bathroom in Miami with raised-panel cabinets, white cabinets, a drop-in tub, a shower/bathtub combo, a one-piece toilet, gray tile, ceramic tile, grey walls, laminate floors, an integrated sink, brown floor, a shower curtain, white benchtops, a single vanity and a freestanding vanity.
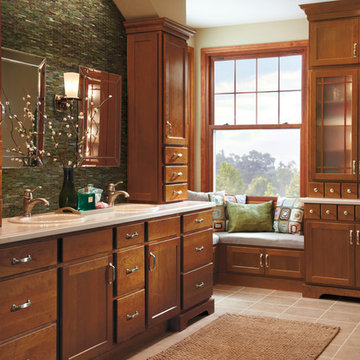
Cabinet details:
https://www.homecrestcabinetry.com/products/arbor/cherry-bathroom-cabinets
...........................................................................................................................
We are a complete Indoor / Outdoor Home Center that serves ALL of upper and lower Michigan! We would love to assist with your new build or home improvement project!
...........................................................................................................................
4 Michigan Locations to Serve You:
Hale (Iosco County), AuGres (Arenac County),
Hillman (Alpena County) and Cheboygan (Cheboygan County)
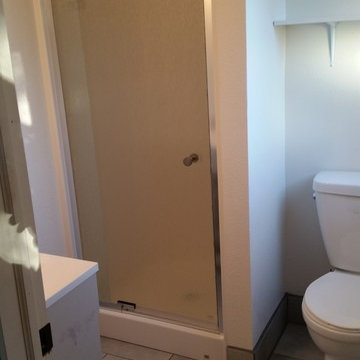
Mid-sized traditional 3/4 bathroom in Seattle with flat-panel cabinets, light wood cabinets, an alcove shower, a two-piece toilet, beige walls, laminate floors, an integrated sink, stainless steel benchtops, grey floor and a hinged shower door.
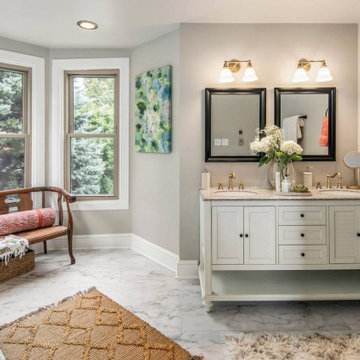
Victorian Home + Office Renovation, Benjamin Moore, Revere Pewter, Master Bathroom, Double Vanity,
Visual Comfort, Wall Sconces, Tile Flooring
Expansive traditional master bathroom in Other with furniture-like cabinets, grey cabinets, a corner shower, laminate floors, an undermount sink, grey floor, a hinged shower door, grey benchtops, a niche, a double vanity and a freestanding vanity.
Expansive traditional master bathroom in Other with furniture-like cabinets, grey cabinets, a corner shower, laminate floors, an undermount sink, grey floor, a hinged shower door, grey benchtops, a niche, a double vanity and a freestanding vanity.
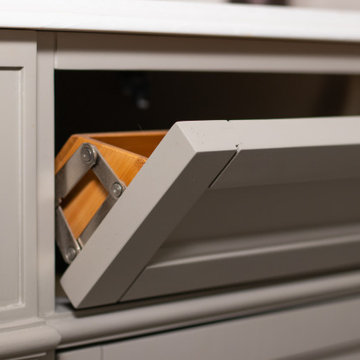
Beautiful In-Law Suite Design by GMT Home Designs Inc.,
Design by Scott Trainor of Cypress Design Co.,
Photography by Steven Bryson of STB-Photography
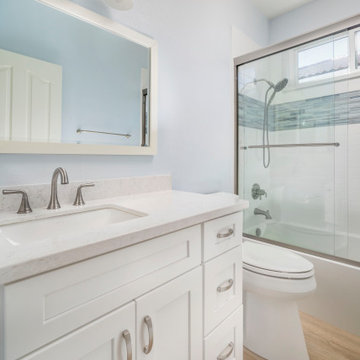
For the kitchen remodel, new custom cabinets were planned and designed to be stained to bring out the natural wood tones, which were then complimented by quartz countertops and a tile backsplash. Both bathrooms were designed with new lighting, quartz counters and splash, toilets, exhaust fans to be installed. A custom stained vanity and linen cabinets were planned for the primary; a Bestbath tub/shower unit with a pre-made vanity cabinet to be installed in the hall bathroom.

Our clients prepare for the future in this whole house renovation with safe, accessible design using eco-friendly, sustainable materials. Master bath includes wider entry door, zero threshold shower with infinity drain, collapsible shower bench, niche and grab bars. Heated towel rack, kohler and grohe hardware throughout. Maple wood vanity in butterscotch and corian countertops with integrated sinks. Energy efficient insulation used throughout saves money and reduces carbon footprint. We relocated sidewalks and driveway to accommodate garage workshop addition. Exterior also include new roof, trim, windows, doors and hardie siding. Kitchen features Starmark maple cabinets in honey, Coretec Iona Stone flooring, white glazed subway tiles. Wide open to dining, Coretec 5" plank in northwood oak flooring, white painted cabinets with natural wood countertop.
Traditional Bathroom Design Ideas with Laminate Floors
2