Traditional Bathroom Design Ideas with Light Wood Cabinets
Refine by:
Budget
Sort by:Popular Today
101 - 120 of 3,610 photos
Item 1 of 3
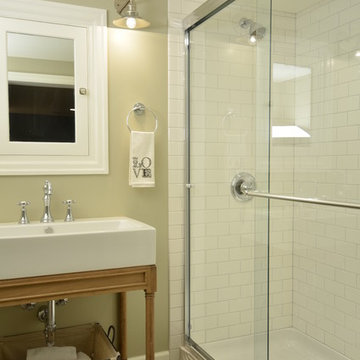
Charm and personality exude from this basement remodel! This kid-friendly room provides space for little ones to play and learn while also keeping family time in mind. The bathroom door combines craftsman tradition with on-trend barn door functionality. Behind the door, the blend of traditional and functional continues with white hex tile floors, subway tile walls, and an updated console sink. The laundry room boasts thoughtful storage and a fun color palette as well.
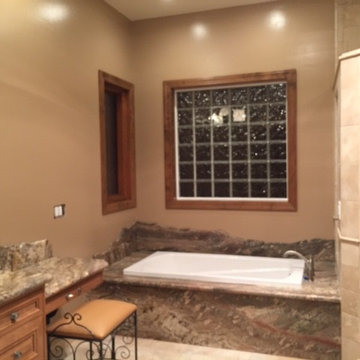
Mid-sized traditional master bathroom in Sacramento with recessed-panel cabinets, light wood cabinets, a drop-in tub, a corner shower, beige walls, porcelain floors, granite benchtops, beige floor, an open shower and multi-coloured benchtops.
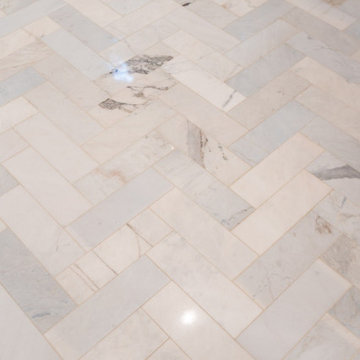
Master Bathroom Marble Herringbone Floor detail
Design ideas for a large traditional master bathroom in Oklahoma City with beaded inset cabinets, light wood cabinets, a freestanding tub, an alcove shower, a two-piece toilet, white tile, marble, white walls, marble floors, an undermount sink, marble benchtops, blue floor, a hinged shower door, white benchtops, a shower seat, a double vanity and a built-in vanity.
Design ideas for a large traditional master bathroom in Oklahoma City with beaded inset cabinets, light wood cabinets, a freestanding tub, an alcove shower, a two-piece toilet, white tile, marble, white walls, marble floors, an undermount sink, marble benchtops, blue floor, a hinged shower door, white benchtops, a shower seat, a double vanity and a built-in vanity.
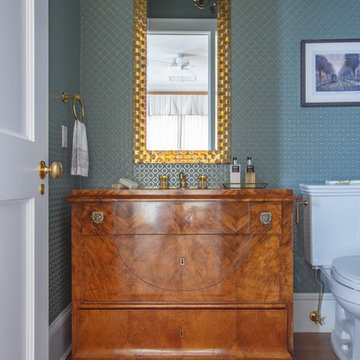
Jessie Preza
Inspiration for a traditional 3/4 bathroom in Jacksonville with furniture-like cabinets, light wood cabinets, a two-piece toilet, blue walls, medium hardwood floors, an undermount sink, wood benchtops, brown floor and brown benchtops.
Inspiration for a traditional 3/4 bathroom in Jacksonville with furniture-like cabinets, light wood cabinets, a two-piece toilet, blue walls, medium hardwood floors, an undermount sink, wood benchtops, brown floor and brown benchtops.
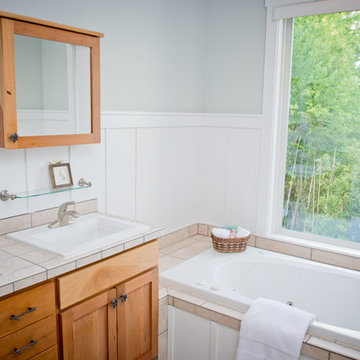
Traditional master bathroom in Other with shaker cabinets, light wood cabinets, a drop-in tub, beige tile, green walls, a drop-in sink, tile benchtops and beige benchtops.
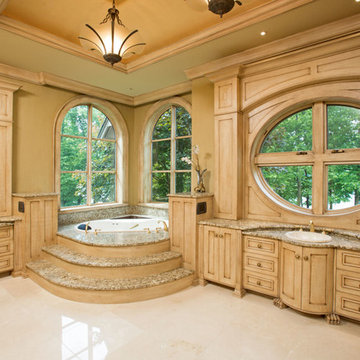
Photographer: Landmark Photography
Traditional master bathroom in Minneapolis with light wood cabinets, a corner tub, a drop-in sink and recessed-panel cabinets.
Traditional master bathroom in Minneapolis with light wood cabinets, a corner tub, a drop-in sink and recessed-panel cabinets.
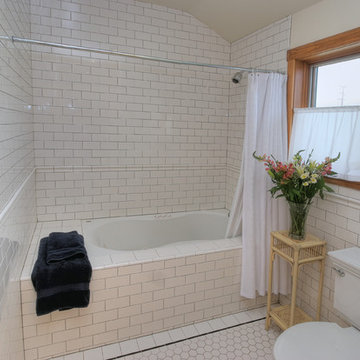
Will McGowan, imedia Photography
Inspiration for a large traditional bathroom in Santa Barbara with an undermount sink, recessed-panel cabinets, light wood cabinets, laminate benchtops, an alcove tub, a shower/bathtub combo, a two-piece toilet, white tile, subway tile, white walls and porcelain floors.
Inspiration for a large traditional bathroom in Santa Barbara with an undermount sink, recessed-panel cabinets, light wood cabinets, laminate benchtops, an alcove tub, a shower/bathtub combo, a two-piece toilet, white tile, subway tile, white walls and porcelain floors.
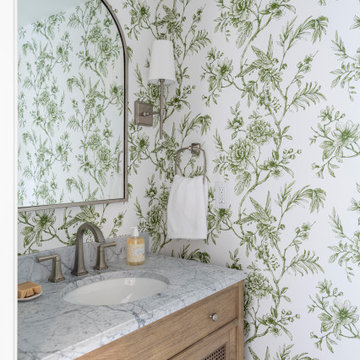
Photo of a small traditional powder room in Boston with light wood cabinets, a two-piece toilet, porcelain floors, an undermount sink, grey floor, white benchtops, a freestanding vanity and wallpaper.
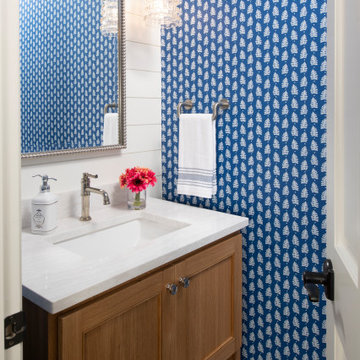
Design ideas for a small traditional powder room in Minneapolis with beaded inset cabinets, light wood cabinets, medium hardwood floors, an undermount sink, engineered quartz benchtops, white benchtops, a built-in vanity and wallpaper.
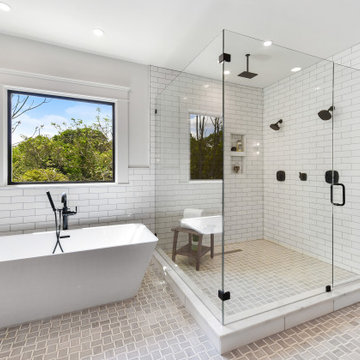
The master bathroom, which was once a living room in the quadplex, got outfitted with a 10' double vanity, double head and rain head shower with glass enclosure and a large soaking tub. Oh, and yes an original fireplace is intact!
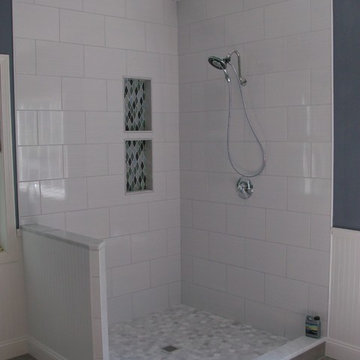
D&L Home Improvement
Design ideas for a mid-sized traditional master bathroom in Bridgeport with raised-panel cabinets, light wood cabinets, a freestanding tub, a corner shower, a two-piece toilet, gray tile, porcelain tile, ceramic floors, grey walls, a drop-in sink and laminate benchtops.
Design ideas for a mid-sized traditional master bathroom in Bridgeport with raised-panel cabinets, light wood cabinets, a freestanding tub, a corner shower, a two-piece toilet, gray tile, porcelain tile, ceramic floors, grey walls, a drop-in sink and laminate benchtops.

This cloakroom had an awkward vaulted ceiling and there was not a lot of room. I knew I wanted to give my client a wow factor but retaining the traditional look she desired.
I designed the wall cladding to come higher as I dearly wanted to wallpaper the ceiling to give the vaulted ceiling structure. The taupe grey tones sit well with the warm brass tones and the rock basin added a subtle wow factor
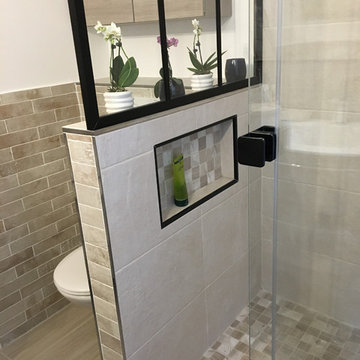
Belle rénovation de salle de bain.
Revoir l'agencement et moderniser .
Harmonie de beige pour une atmosphère reposante.
Joli choix de matériaux, jolie réalisation par AJC plomberie à l'Etang la ville
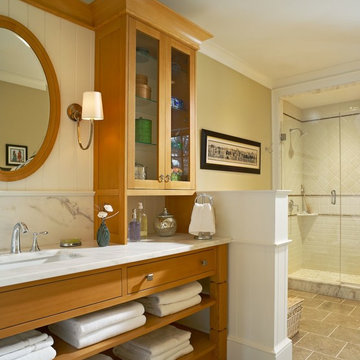
Photographer: Jim Westphalen, Westphalen Photography
Interior Designer: Cecilia Redmond, Redmond Interior Design
Photo of a large traditional kids bathroom in Burlington with open cabinets, light wood cabinets, an alcove shower, gray tile, ceramic tile, green walls, slate floors, an undermount sink and marble benchtops.
Photo of a large traditional kids bathroom in Burlington with open cabinets, light wood cabinets, an alcove shower, gray tile, ceramic tile, green walls, slate floors, an undermount sink and marble benchtops.
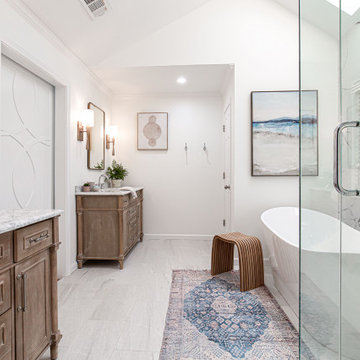
This is an example of a mid-sized traditional master bathroom in Atlanta with light wood cabinets, a freestanding tub, engineered quartz benchtops, a single vanity and a freestanding vanity.
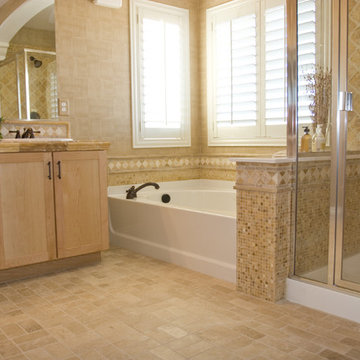
Inspiration for a large traditional master bathroom in Chicago with shaker cabinets, light wood cabinets, a corner tub, a corner shower, beige tile, mosaic tile, beige walls, ceramic floors, a drop-in sink, beige floor and a hinged shower door.
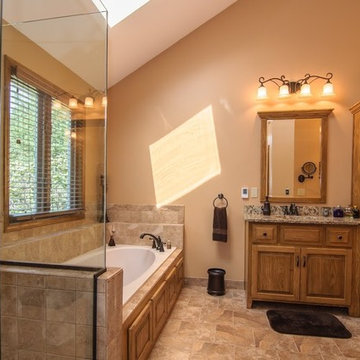
Mid-sized traditional master bathroom in Kansas City with raised-panel cabinets, light wood cabinets, a drop-in tub, a corner shower, a one-piece toilet, beige tile, ceramic tile, beige walls, ceramic floors, granite benchtops, beige floor, a hinged shower door and an undermount sink.
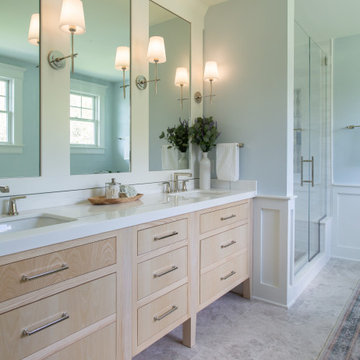
This primary bathroom was updated with natural ash cabinetry, two-toned marble tiles, built-in mirrors, free standing bathtub, and large shower.
This is an example of a large traditional master bathroom in New York with flat-panel cabinets, light wood cabinets, marble benchtops, a double vanity and a built-in vanity.
This is an example of a large traditional master bathroom in New York with flat-panel cabinets, light wood cabinets, marble benchtops, a double vanity and a built-in vanity.
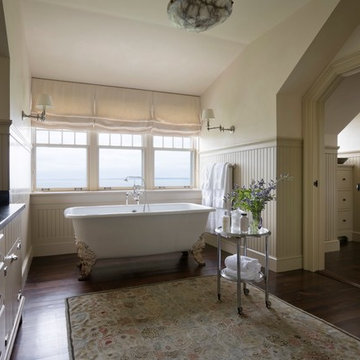
Traditional bathroom with claw-foot tub
Photo of a large traditional bathroom in Boston with light wood cabinets, a claw-foot tub and dark hardwood floors.
Photo of a large traditional bathroom in Boston with light wood cabinets, a claw-foot tub and dark hardwood floors.
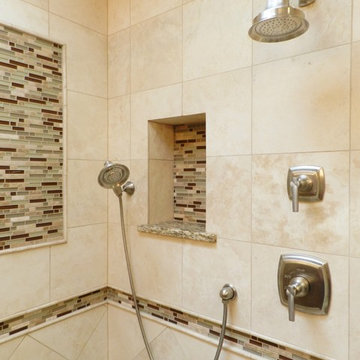
New brushed nickle plumbing fixtures. The new shower is provided with a wall mounted shower head as well as a handheld near the shower seat.
Inspiration for a mid-sized traditional master bathroom in Chicago with an undermount sink, shaker cabinets, light wood cabinets, granite benchtops, a corner shower, a two-piece toilet, beige tile, stone tile, beige walls and travertine floors.
Inspiration for a mid-sized traditional master bathroom in Chicago with an undermount sink, shaker cabinets, light wood cabinets, granite benchtops, a corner shower, a two-piece toilet, beige tile, stone tile, beige walls and travertine floors.
Traditional Bathroom Design Ideas with Light Wood Cabinets
6

