Traditional Bathroom Design Ideas with Marble Benchtops
Refine by:
Budget
Sort by:Popular Today
1 - 20 of 25,058 photos
Item 1 of 3

The Estate by Build Prestige Homes is a grand acreage property featuring a magnificent, impressively built main residence, pool house, guest house and tennis pavilion all custom designed and quality constructed by Build Prestige Homes, specifically for our wonderful client.
Set on 14 acres of private countryside, the result is an impressive, palatial, classic American style estate that is expansive in space, rich in detailing and features glamourous, traditional interior fittings. All of the finishes, selections, features and design detail was specified and carefully selected by Build Prestige Homes in consultation with our client to curate a timeless, relaxed elegance throughout this home and property.
The master suite features gorgeous chandeliers, soft pink doors leading from the ensuite to the expansive WIR, marble arabesque laser cut heated floor tiles, gorgeous wall sconces fitted to custom bevel edged mirrors, Michelangelo marble bench tops with lambs tongue edge.
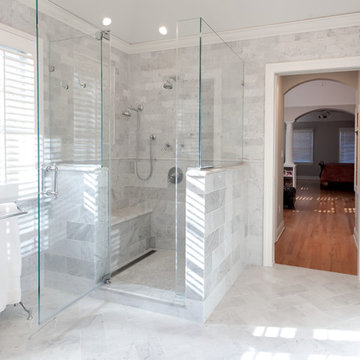
Luxury corner shower with half walls and linear drain with Rohl body sprays, custom seat, linear drain and full view ultra clear glass. We love the details in the stone walls, the large format subway on bottom separated with a chair rail then switching to a 3x6 subway tile finished with a crown molding.
Design by Kitchen Intuitions & photos by Blackstock Photography
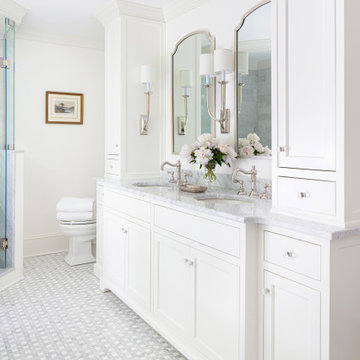
Design ideas for a mid-sized traditional master bathroom in Richmond with furniture-like cabinets, white cabinets, a freestanding tub, a corner shower, a two-piece toilet, gray tile, marble, white walls, marble floors, an undermount sink, marble benchtops, grey floor, a hinged shower door and white benchtops.
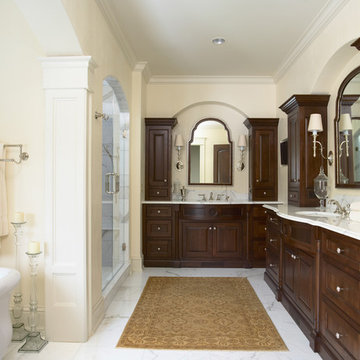
This traditional master bathroom is part of a full bedroom suite. It combines masculine and feminine elements to best suit both homeowners' tastes.
2011 ASID Award Winning Design
This 10,000 square foot home was built for a family who prized entertaining and wine, and who wanted a home that would serve them for the rest of their lives. Our goal was to build and furnish a European-inspired home that feels like ‘home,’ accommodates parties with over one hundred guests, and suits the homeowners throughout their lives.
We used a variety of stones, millwork, wallpaper, and faux finishes to compliment the large spaces & natural light. We chose furnishings that emphasize clean lines and a traditional style. Throughout the furnishings, we opted for rich finishes & fabrics for a formal appeal. The homes antiqued chandeliers & light-fixtures, along with the repeating hues of red & navy offer a formal tradition.
Of the utmost importance was that we create spaces for the homeowners lifestyle: wine & art collecting, entertaining, fitness room & sauna. We placed fine art at sight-lines & points of interest throughout the home, and we create rooms dedicated to the homeowners other interests.
Interior Design & Furniture by Martha O'Hara Interiors
Build by Stonewood, LLC
Architecture by Eskuche Architecture
Photography by Susan Gilmore
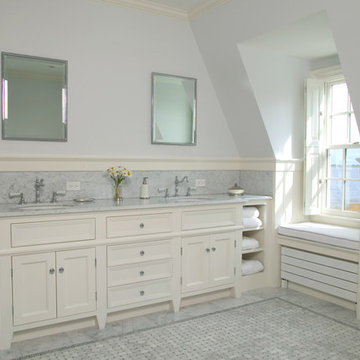
Photo by Randy O'Rourke
Large traditional master bathroom in Boston with an undermount sink, recessed-panel cabinets, white cabinets, a freestanding tub, gray tile, marble, blue walls, mosaic tile floors, marble benchtops, grey floor and grey benchtops.
Large traditional master bathroom in Boston with an undermount sink, recessed-panel cabinets, white cabinets, a freestanding tub, gray tile, marble, blue walls, mosaic tile floors, marble benchtops, grey floor and grey benchtops.
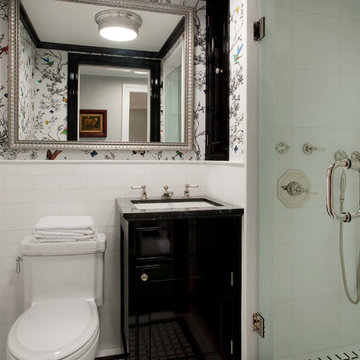
Guest Bathroom :
Adams + Beasley Associates, Custom Builders : Photo by Eric Roth : Interior Design by Lewis Interiors
A small guest bathroom is given some high drama with a mosaic patterned tile ceiling in the shower, high-gloss cabinetry and recessed medicine cabinet, and bold wallpaper.
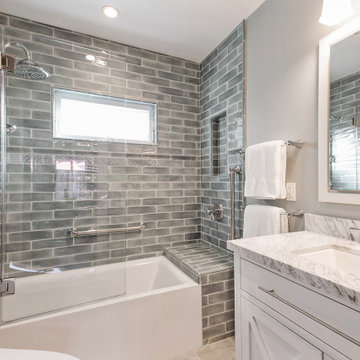
HDR Remodeling, Inc., Berkeley, California, 2020 Regional CotY Award Winner, Residential Bath $50,001 to $75,000
Small traditional bathroom in San Francisco with white cabinets, an alcove tub, a shower/bathtub combo, a one-piece toilet, grey walls, porcelain floors, an undermount sink, marble benchtops, grey floor, a hinged shower door, white benchtops, a double vanity and recessed-panel cabinets.
Small traditional bathroom in San Francisco with white cabinets, an alcove tub, a shower/bathtub combo, a one-piece toilet, grey walls, porcelain floors, an undermount sink, marble benchtops, grey floor, a hinged shower door, white benchtops, a double vanity and recessed-panel cabinets.
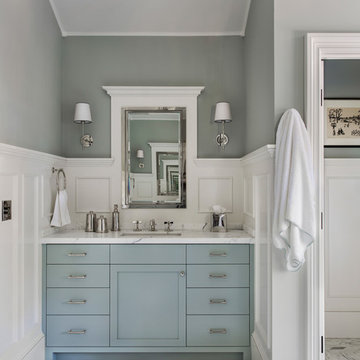
Photography by Laura Hull.
Large traditional master bathroom in San Francisco with recessed-panel cabinets, blue cabinets, grey walls, ceramic floors, an undermount sink, marble benchtops, multi-coloured floor and white benchtops.
Large traditional master bathroom in San Francisco with recessed-panel cabinets, blue cabinets, grey walls, ceramic floors, an undermount sink, marble benchtops, multi-coloured floor and white benchtops.
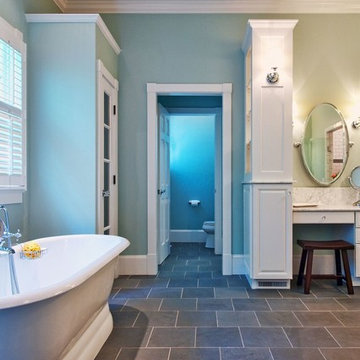
Photo of a mid-sized traditional master wet room bathroom in Orange County with recessed-panel cabinets, white cabinets, a freestanding tub, white tile, stone slab, blue walls, slate floors, an undermount sink, marble benchtops and a hinged shower door.
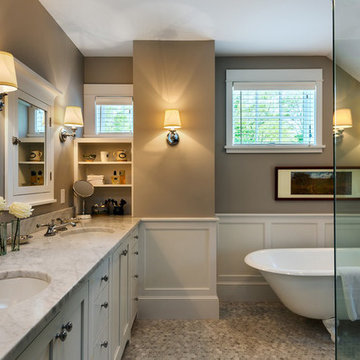
The placement of bathtub shows smooth curve and simple style. White cabinets, soft lights and beige wall set the mood with serenity and warmth.
Design ideas for a small traditional 3/4 bathroom in Los Angeles with flat-panel cabinets, grey cabinets, a corner tub, a shower/bathtub combo, gray tile, mosaic tile, beige walls, mosaic tile floors and marble benchtops.
Design ideas for a small traditional 3/4 bathroom in Los Angeles with flat-panel cabinets, grey cabinets, a corner tub, a shower/bathtub combo, gray tile, mosaic tile, beige walls, mosaic tile floors and marble benchtops.
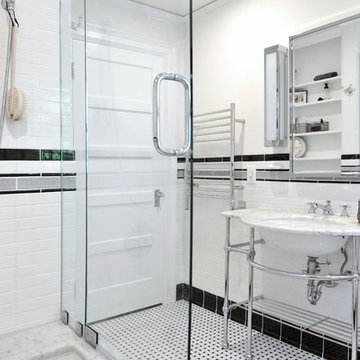
Daniel Gagnon Photography
This is an example of a mid-sized traditional master bathroom in Providence with marble benchtops, a shower/bathtub combo, white tile, white walls, a console sink, recessed-panel cabinets, white cabinets, subway tile and white benchtops.
This is an example of a mid-sized traditional master bathroom in Providence with marble benchtops, a shower/bathtub combo, white tile, white walls, a console sink, recessed-panel cabinets, white cabinets, subway tile and white benchtops.
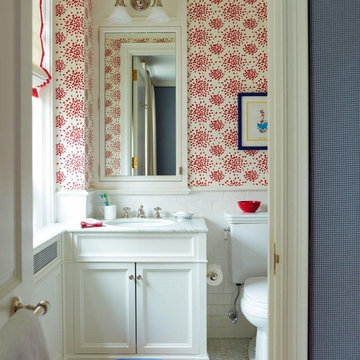
The children's bathroom has playful wallpaper and a custom designed vanity that integrates into the wainscot around the room. Interior Design by Ashley Whitakker.
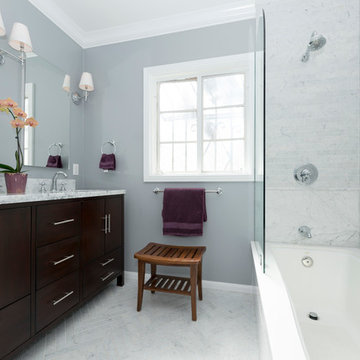
This is an example of a mid-sized traditional master bathroom in Los Angeles with furniture-like cabinets, dark wood cabinets, an alcove tub, a shower/bathtub combo, white tile, marble, grey walls, marble floors, an undermount sink, marble benchtops, white floor and white benchtops.
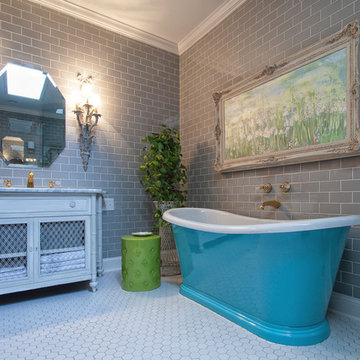
BAC Photography
Photo of a mid-sized traditional master bathroom in Atlanta with subway tile, shaker cabinets, distressed cabinets, a freestanding tub, a corner shower, gray tile, grey walls, porcelain floors, an undermount sink, marble benchtops and white floor.
Photo of a mid-sized traditional master bathroom in Atlanta with subway tile, shaker cabinets, distressed cabinets, a freestanding tub, a corner shower, gray tile, grey walls, porcelain floors, an undermount sink, marble benchtops and white floor.
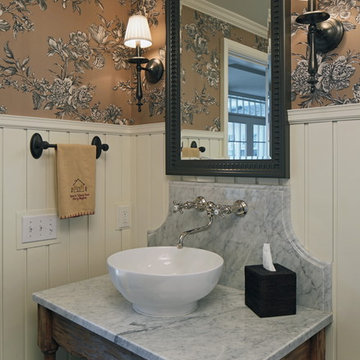
Wainscot paneling, furniture vanity, Marble top, and vessel sink brings the new and old styling together. Cabinetry fabricated by Eurowood Cabinets.
Design ideas for a traditional powder room in Omaha with marble benchtops, a vessel sink and grey benchtops.
Design ideas for a traditional powder room in Omaha with marble benchtops, a vessel sink and grey benchtops.
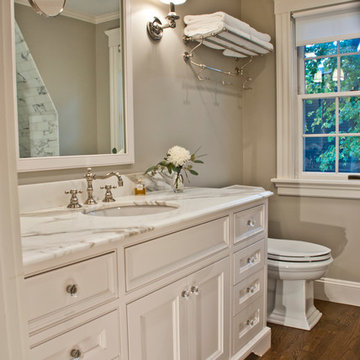
1plus1 Design
Inspiration for a mid-sized traditional master bathroom in Boston with marble benchtops, an undermount sink, white cabinets, white tile, stone tile, beige walls, dark hardwood floors and recessed-panel cabinets.
Inspiration for a mid-sized traditional master bathroom in Boston with marble benchtops, an undermount sink, white cabinets, white tile, stone tile, beige walls, dark hardwood floors and recessed-panel cabinets.

We added tongue & groove panelling, wallpaper, a bespoke mirror and painted vanity with marble worktop to the downstairs loo of the Isle of Wight project

The design team at Bel Atelier selected lovely, sophisticated colors throughout the spaces in this elegant Alamo Heights home.
Wallpapered powder bath with vanity painted in Farrow and Ball's "De Nimes"

This is an example of a large traditional master bathroom in Other with brown cabinets, a freestanding tub, a double shower, white walls, terra-cotta floors, marble benchtops, an open shower, a double vanity and a built-in vanity.

Master bathroom
Photo of a large traditional master bathroom in Atlanta with beaded inset cabinets, white cabinets, a freestanding tub, a corner shower, a two-piece toilet, white tile, marble, grey walls, marble floors, an undermount sink, marble benchtops, white floor, a hinged shower door, grey benchtops, a shower seat, a double vanity, a built-in vanity, timber and planked wall panelling.
Photo of a large traditional master bathroom in Atlanta with beaded inset cabinets, white cabinets, a freestanding tub, a corner shower, a two-piece toilet, white tile, marble, grey walls, marble floors, an undermount sink, marble benchtops, white floor, a hinged shower door, grey benchtops, a shower seat, a double vanity, a built-in vanity, timber and planked wall panelling.
Traditional Bathroom Design Ideas with Marble Benchtops
1

