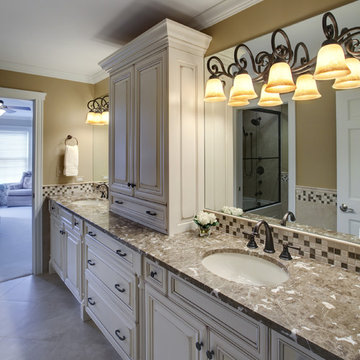Traditional Bathroom Design Ideas with Mosaic Tile
Refine by:
Budget
Sort by:Popular Today
1 - 20 of 4,038 photos
Item 1 of 3
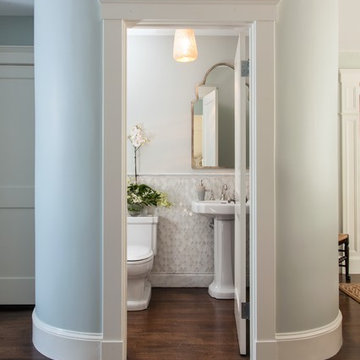
Designed by Cameron Snyder, CKD and Julie Lyons.
Removing the former wall between the kitchen and dining room to create an open floor plan meant the former powder room tucked in a corner needed to be relocated.
Cameron designed a 7' by 6' space framed with curved wall in the middle of the new space to locate the new powder room and it became an instant focal point perfectly located for guests and easily accessible from the kitchen, living and dining room areas.
Both the pedestal lavatory and one piece sanagloss toilet are from TOTO Guinevere collection. Faucet is from the Newport Brass-Bevelle series in Polished Nickel with lever handles.
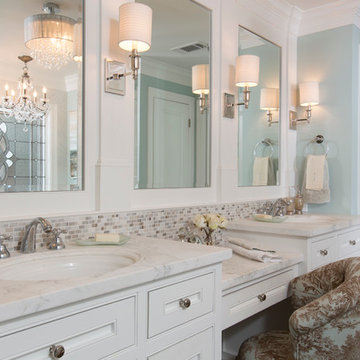
Felix Sanchez (www.felixsanchez.com)
Inspiration for an expansive traditional master bathroom in Houston with an undermount sink, white cabinets, mosaic tile, blue walls, dark hardwood floors, beige tile, gray tile, marble benchtops, brown floor, white benchtops, recessed-panel cabinets, a claw-foot tub, a double vanity and a built-in vanity.
Inspiration for an expansive traditional master bathroom in Houston with an undermount sink, white cabinets, mosaic tile, blue walls, dark hardwood floors, beige tile, gray tile, marble benchtops, brown floor, white benchtops, recessed-panel cabinets, a claw-foot tub, a double vanity and a built-in vanity.
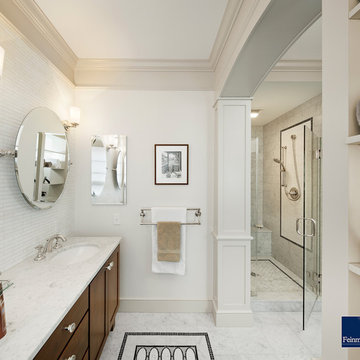
A growing family and the need for more space brought the homeowners of this Arlington home to Feinmann Design|Build. As was common with Victorian homes, a shared bathroom was located centrally on the second floor. Professionals with a young and growing family, our clients had reached a point where they recognized the need for a Master Bathroom for themselves and a more practical family bath for the children. The design challenge for our team was how to find a way to create both a Master Bath and a Family Bath out of the existing Family Bath, Master Bath and adjacent closet. The solution had to consider how to shrink the Family Bath as small as possible, to allow for more room in the master bath, without compromising functionality. Furthermore, the team needed to create a space that had the sensibility and sophistication to match the contemporary Master Suite with the limited space remaining.
Working with the homes original floor plans from 1886, our skilled design team reconfigured the space to achieve the desired solution. The Master Bath design included cabinetry and arched doorways that create the sense of separate and distinct rooms for the toilet, shower and sink area, while maintaining openness to create the feeling of a larger space. The sink cabinetry was designed as a free-standing furniture piece which also enhances the sense of openness and larger scale.
In the new Family Bath, painted walls and woodwork keep the space bright while the Anne Sacks marble mosaic tile pattern referenced throughout creates a continuity of color, form, and scale. Design elements such as the vanity and the mirrors give a more contemporary twist to the period style of these elements of the otherwise small basic box-shaped room thus contributing to the visual interest of the space.
Photos by John Horner
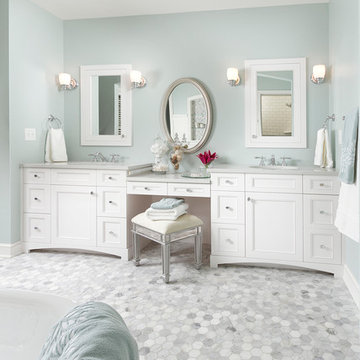
Building Design, Plans (in collaboration with Orfield Drafting), and Interior Finishes by: Fluidesign Studio I Builder & Creative Collaborator : Anchor Builders I Photographer: sethbennphoto.com
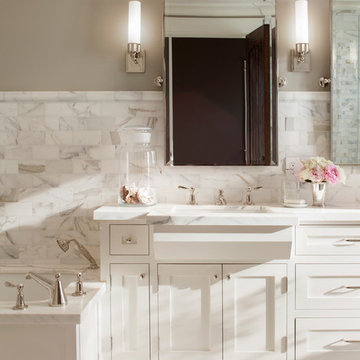
Paul Dyer Photography
Inspiration for a traditional bathroom in San Francisco with mosaic tile.
Inspiration for a traditional bathroom in San Francisco with mosaic tile.
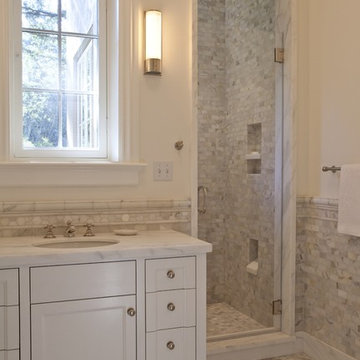
An existing house was deconstructed to make room for 7200 SF of new ground up construction including a main house, pool house, and lanai. This hillside home was built through a phased sequence of extensive excavation and site work, complicated by a single point of entry. Site walls were built using true dry stacked stone and concrete retaining walls faced with sawn veneer. Sustainable features include FSC certified lumber, solar hot water, fly ash concrete, and low emitting insulation with 75% recycled content.
Photos: Mariko Reed
Architect: Ian Moller
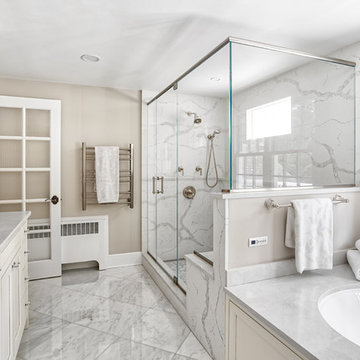
Stunning view into this newly remodeled master bathroom. Full custom vanity with mosaic accent tile, BainUltra tub, House of Rohl fixtures in polished nickel and a stately shower with stone slab walls.
Photos by Chris Veith
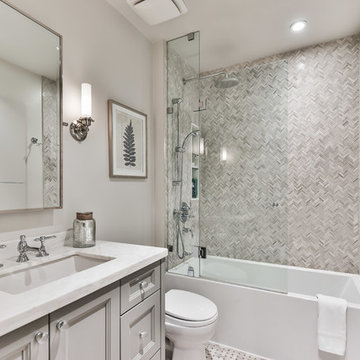
Kids bath
Photo of a traditional 3/4 bathroom in Toronto with recessed-panel cabinets, grey cabinets, an alcove tub, gray tile, mosaic tile, grey walls, mosaic tile floors, an undermount sink, multi-coloured floor, white benchtops and a niche.
Photo of a traditional 3/4 bathroom in Toronto with recessed-panel cabinets, grey cabinets, an alcove tub, gray tile, mosaic tile, grey walls, mosaic tile floors, an undermount sink, multi-coloured floor, white benchtops and a niche.
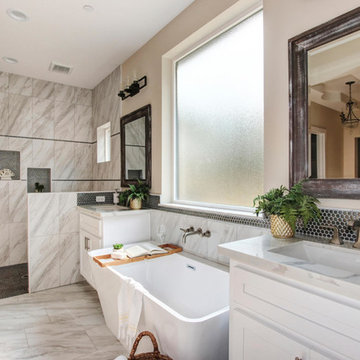
Inspiration for a mid-sized traditional master bathroom in Sacramento with shaker cabinets, white cabinets, a freestanding tub, a curbless shower, mosaic tile, an undermount sink, quartzite benchtops, a hinged shower door, white benchtops, a double vanity and a built-in vanity.
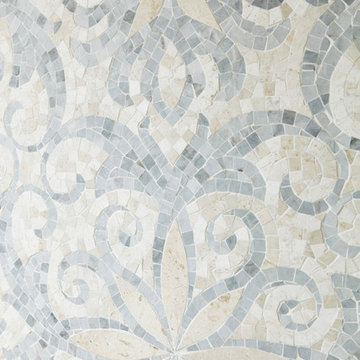
Flanked on either side by his and her vanities, the curved wall was the perfect location for an eye-catching mosaic in pale blue and cream.
Photo of a traditional master bathroom in New York with recessed-panel cabinets, grey cabinets, a freestanding tub, a corner shower, gray tile, mosaic tile, blue walls, marble floors, an undermount sink, tile benchtops, grey floor, a hinged shower door and grey benchtops.
Photo of a traditional master bathroom in New York with recessed-panel cabinets, grey cabinets, a freestanding tub, a corner shower, gray tile, mosaic tile, blue walls, marble floors, an undermount sink, tile benchtops, grey floor, a hinged shower door and grey benchtops.
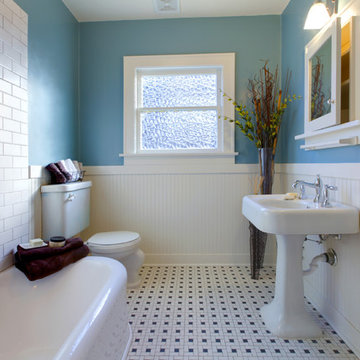
Based in New York, with over 50 years in the industry our business is built on a foundation of steadfast commitment to client satisfaction.
This is an example of a mid-sized traditional master bathroom in New York with glass-front cabinets, white cabinets, a hot tub, an open shower, a two-piece toilet, white tile, mosaic tile, white walls, porcelain floors, an undermount sink, tile benchtops, white floor and a hinged shower door.
This is an example of a mid-sized traditional master bathroom in New York with glass-front cabinets, white cabinets, a hot tub, an open shower, a two-piece toilet, white tile, mosaic tile, white walls, porcelain floors, an undermount sink, tile benchtops, white floor and a hinged shower door.
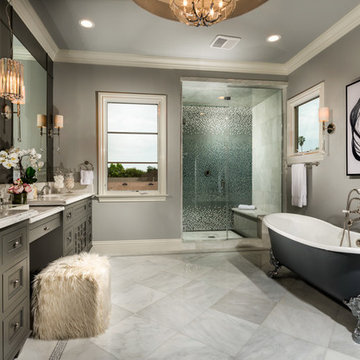
Traditional master bathroom in Los Angeles with grey cabinets, a claw-foot tub, an alcove shower, gray tile, multi-coloured tile, white tile, mosaic tile, grey walls, an undermount sink, a hinged shower door and recessed-panel cabinets.
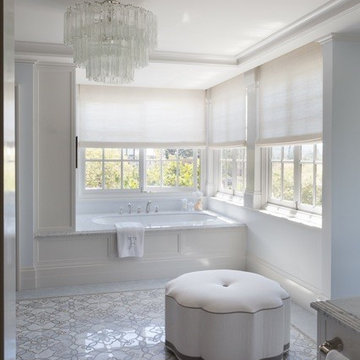
In this light and elegant San Francisco Bay Area bath, our award-winning Granada pattern #mosaic, made with polished Bianco Carrara and Azul Cielo stone, lays the groundwork for a peaceful retreat. After working with Artistic Tile - San Francisco CA showroom manager, Pam Katz, the multi-talented designer, Maria Tenaglia Design actually created the floral ottoman herself to match our tile!
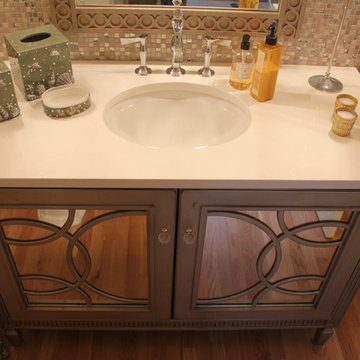
Habersham warm silver vanity
Photo of a mid-sized traditional powder room in Seattle with furniture-like cabinets, grey cabinets, a one-piece toilet, gray tile, mosaic tile, beige walls, light hardwood floors, an undermount sink and engineered quartz benchtops.
Photo of a mid-sized traditional powder room in Seattle with furniture-like cabinets, grey cabinets, a one-piece toilet, gray tile, mosaic tile, beige walls, light hardwood floors, an undermount sink and engineered quartz benchtops.
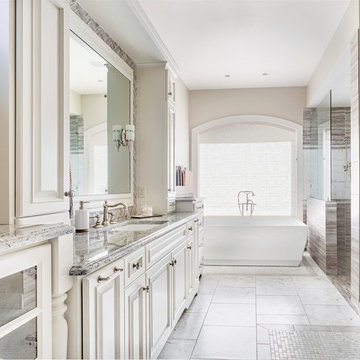
This is an example of a mid-sized traditional master bathroom in DC Metro with light wood cabinets, a freestanding tub, a curbless shower, a one-piece toilet, beige tile, mosaic tile, ceramic floors, an undermount sink, marble benchtops, beige walls, raised-panel cabinets, white floor, an open shower and grey benchtops.
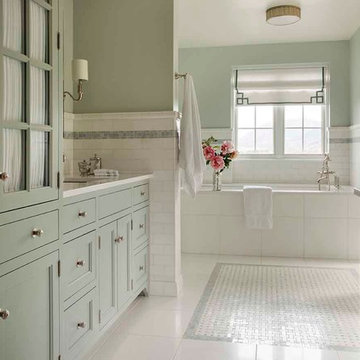
Master Bathroom by Los Angeles interior designer Alexandra Rae with blue ming and white thasos, carrara marble and custom cabinets.
Design ideas for an expansive traditional master bathroom in Los Angeles with shaker cabinets, blue cabinets, an undermount tub, a wall-mount toilet, white tile, mosaic tile, blue walls, marble floors and marble benchtops.
Design ideas for an expansive traditional master bathroom in Los Angeles with shaker cabinets, blue cabinets, an undermount tub, a wall-mount toilet, white tile, mosaic tile, blue walls, marble floors and marble benchtops.
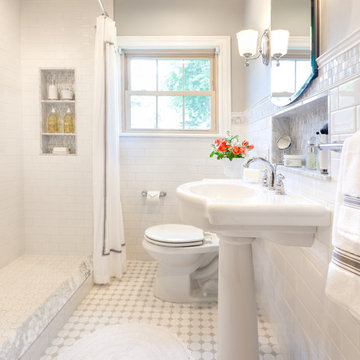
Photography by:
Connie Anderson Photography
Inspiration for a small traditional 3/4 bathroom in Houston with a pedestal sink, marble benchtops, a one-piece toilet, white tile, mosaic tile, grey walls, mosaic tile floors, an open shower, a shower curtain, white floor, glass-front cabinets and white cabinets.
Inspiration for a small traditional 3/4 bathroom in Houston with a pedestal sink, marble benchtops, a one-piece toilet, white tile, mosaic tile, grey walls, mosaic tile floors, an open shower, a shower curtain, white floor, glass-front cabinets and white cabinets.
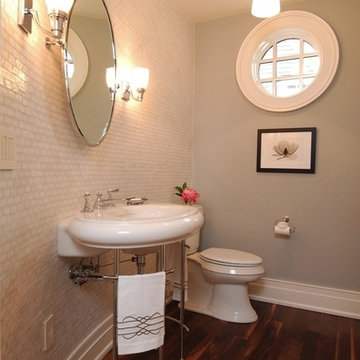
Traditional powder room in Charleston with a console sink, white tile, mosaic tile, grey walls and dark hardwood floors.
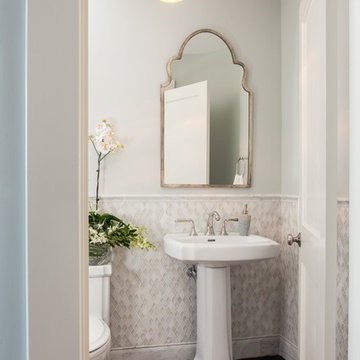
Upper Wall: Benjamin Moore Gray Cashmere Paint.
Lower wall: Crushed glass with stone rhomboid mosaic from the Aura Harlequin Collection in silver cloud color, that comes in 12" x 12" sheets, finished with 2" x 12" honed marble chair rail with ogee edge.
TOTO Pedestal sink & Water closet from the Guinevere Collection.
Traditional Bathroom Design Ideas with Mosaic Tile
1


