Traditional Bathroom Design Ideas with Quartzite Benchtops
Refine by:
Budget
Sort by:Popular Today
181 - 200 of 6,361 photos
Item 1 of 3
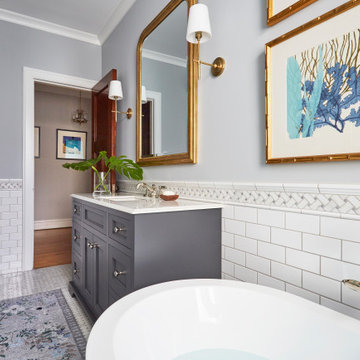
Download our free ebook, Creating the Ideal Kitchen. DOWNLOAD NOW
This master bath remodel is the cat's meow for more than one reason! The materials in the room are soothing and give a nice vintage vibe in keeping with the rest of the home. We completed a kitchen remodel for this client a few years’ ago and were delighted when she contacted us for help with her master bath!
The bathroom was fine but was lacking in interesting design elements, and the shower was very small. We started by eliminating the shower curb which allowed us to enlarge the footprint of the shower all the way to the edge of the bathtub, creating a modified wet room. The shower is pitched toward a linear drain so the water stays in the shower. A glass divider allows for the light from the window to expand into the room, while a freestanding tub adds a spa like feel.
The radiator was removed and both heated flooring and a towel warmer were added to provide heat. Since the unit is on the top floor in a multi-unit building it shares some of the heat from the floors below, so this was a great solution for the space.
The custom vanity includes a spot for storing styling tools and a new built in linen cabinet provides plenty of the storage. The doors at the top of the linen cabinet open to stow away towels and other personal care products, and are lighted to ensure everything is easy to find. The doors below are false doors that disguise a hidden storage area. The hidden storage area features a custom litterbox pull out for the homeowner’s cat! Her kitty enters through the cutout, and the pull out drawer allows for easy clean ups.
The materials in the room – white and gray marble, charcoal blue cabinetry and gold accents – have a vintage vibe in keeping with the rest of the home. Polished nickel fixtures and hardware add sparkle, while colorful artwork adds some life to the space.
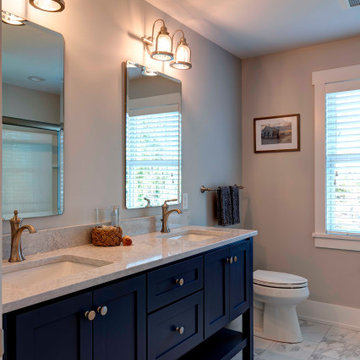
Vartanian custom designed and built free standing vanity – Craftsman beach style
Lighting is nautical style
LG Hausys Quartz “Viatera®” counter top with rectangular bowl undermount sink
Porcelain tile floor
Kohler fixtures
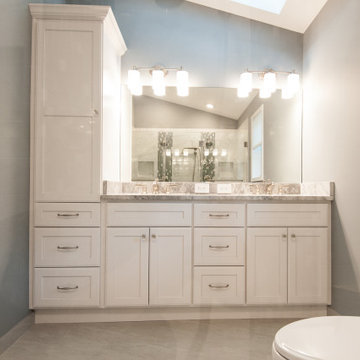
This bathroom originally had a tub, separate shower, and small vanity with limited storage. We relocated the shower and expanded it to fit two showerheads, two niches and a corner bench. We used carrara porcelain tile to keep costs down, and glass mosaic as an accent. This opened up the opposite wall for more vanity storage, which we accomplished using Crystal Cabinetry.
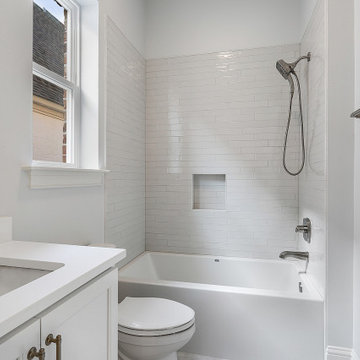
Mid-sized traditional kids bathroom in New Orleans with shaker cabinets, white cabinets, an alcove tub, a shower/bathtub combo, a two-piece toilet, multi-coloured tile, subway tile, grey walls, porcelain floors, an undermount sink, quartzite benchtops, black floor, an open shower, white benchtops, a niche, a double vanity and a built-in vanity.
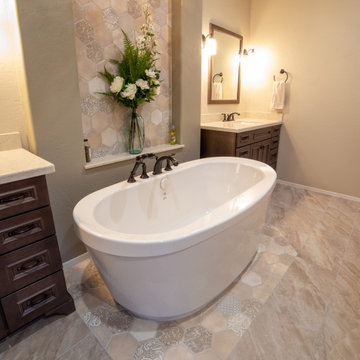
This tranquil bathroom has his and her vanities separated by a gorgeous freestanding soaking tub with separate open spacious walk-in shower. Decorative lighting, the richness of the cabinets, combined with the hex mosaic tile placed perfectly make this a one-of-a-kind master bathroom retreat.
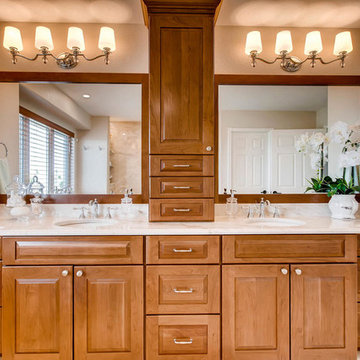
Design ideas for a mid-sized traditional master bathroom in Denver with raised-panel cabinets, medium wood cabinets, a freestanding tub, an open shower, marble, marble floors, an undermount sink, quartzite benchtops and an open shower.
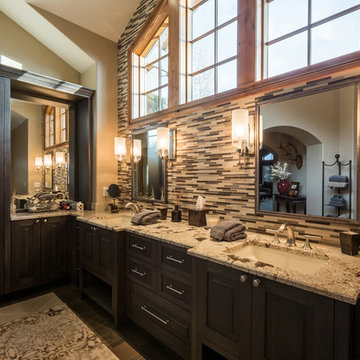
Dark walnut cabinets add a powerfully grounding element to this master bathroom. Metallic details of the scones and double faucets contribute to the vanity design. Even the colors of the grey towels are in a harmony with the grey cream and dark wood walnut cabinetry.
ULFBUILT- Custom home builders in Vail, Colorado.
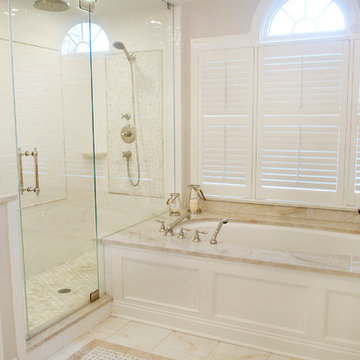
Tile details on the shower walls and frameless shower doors add an alternate focal point with beautiful details.
Photo by Lindsay Perry
This is an example of a large traditional master bathroom in New York with beaded inset cabinets, beige cabinets, an undermount tub, a corner shower, a two-piece toilet, white tile, marble, beige walls, marble floors, an undermount sink, quartzite benchtops, beige floor and a hinged shower door.
This is an example of a large traditional master bathroom in New York with beaded inset cabinets, beige cabinets, an undermount tub, a corner shower, a two-piece toilet, white tile, marble, beige walls, marble floors, an undermount sink, quartzite benchtops, beige floor and a hinged shower door.
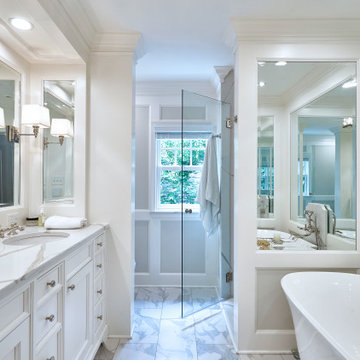
In addition to the use of light quartz and marble, we strategically used mirrors to give the small master bath the illusion of being spacious and airy. Adding paneling to the walls and mirrors gives the room a seamless, finished look, which is highlighted by lights integrated into the mirrors. The white and gray quartz and marble throughout the bathroom. The custom quartz faucet detail we created behind the soaking tub is special touch that sets this room apart.
Rudloff Custom Builders has won Best of Houzz for Customer Service in 2014, 2015 2016, 2017, 2019, and 2020. We also were voted Best of Design in 2016, 2017, 2018, 2019 and 2020, which only 2% of professionals receive. Rudloff Custom Builders has been featured on Houzz in their Kitchen of the Week, What to Know About Using Reclaimed Wood in the Kitchen as well as included in their Bathroom WorkBook article. We are a full service, certified remodeling company that covers all of the Philadelphia suburban area. This business, like most others, developed from a friendship of young entrepreneurs who wanted to make a difference in their clients’ lives, one household at a time. This relationship between partners is much more than a friendship. Edward and Stephen Rudloff are brothers who have renovated and built custom homes together paying close attention to detail. They are carpenters by trade and understand concept and execution. Rudloff Custom Builders will provide services for you with the highest level of professionalism, quality, detail, punctuality and craftsmanship, every step of the way along our journey together.
Specializing in residential construction allows us to connect with our clients early in the design phase to ensure that every detail is captured as you imagined. One stop shopping is essentially what you will receive with Rudloff Custom Builders from design of your project to the construction of your dreams, executed by on-site project managers and skilled craftsmen. Our concept: envision our client’s ideas and make them a reality. Our mission: CREATING LIFETIME RELATIONSHIPS BUILT ON TRUST AND INTEGRITY.
Photo Credit: Linda McManus Images
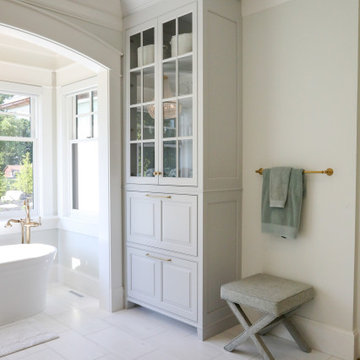
Luxury master bathroom with glass front linen cabinet.
Crystorama Rylee Collection 6-light Antique Gold chandelier. Victoria & Albert Warndon soaking tub. Artistic Tile Bianco Dolomiti marble tile flooring.
General contracting by Martin Bros. Contracting, Inc.; Architecture by Helman Sechrist Architecture; Home Design by Maple & White Design; Photography by Marie Kinney Photography.
Images are the property of Martin Bros. Contracting, Inc. and may not be used without written permission. — with Ayr Cabinet Company, Ferguson and Halsey Tile.
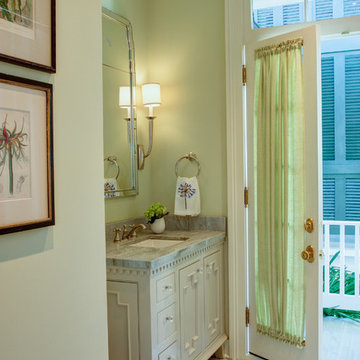
This is an example of a traditional bathroom in New Orleans with green walls, mosaic tile floors, an undermount sink, quartzite benchtops, green floor and green benchtops.
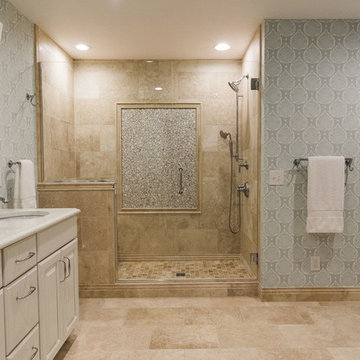
Kevin Mercer
Design ideas for a large traditional master bathroom in Other with raised-panel cabinets, white cabinets, a freestanding tub, a double shower, blue tile, travertine, blue walls, travertine floors, an undermount sink, quartzite benchtops, beige floor and a hinged shower door.
Design ideas for a large traditional master bathroom in Other with raised-panel cabinets, white cabinets, a freestanding tub, a double shower, blue tile, travertine, blue walls, travertine floors, an undermount sink, quartzite benchtops, beige floor and a hinged shower door.
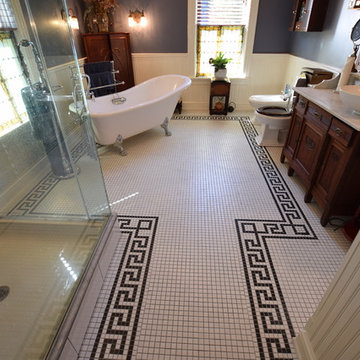
Charlie Schikowitz
Mid-sized traditional master bathroom in New York with furniture-like cabinets, medium wood cabinets, quartzite benchtops, a claw-foot tub, a corner shower, a two-piece toilet, grey walls, mosaic tile floors, a vessel sink, multi-coloured floor and a hinged shower door.
Mid-sized traditional master bathroom in New York with furniture-like cabinets, medium wood cabinets, quartzite benchtops, a claw-foot tub, a corner shower, a two-piece toilet, grey walls, mosaic tile floors, a vessel sink, multi-coloured floor and a hinged shower door.
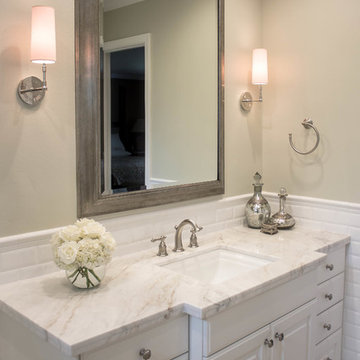
Inspiration for a mid-sized traditional 3/4 bathroom in Houston with raised-panel cabinets, white cabinets, white tile, subway tile, grey walls, porcelain floors, an undermount sink, quartzite benchtops, an alcove shower and a two-piece toilet.
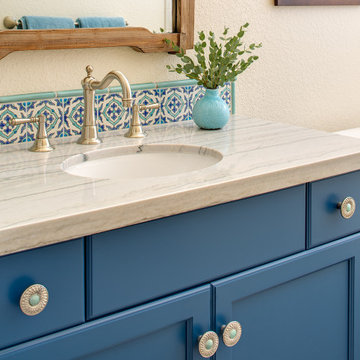
This guest bath is a fun mix of color and style. Blue custom cabinets were used with lovely hand painted tiles.
Inspiration for a small traditional powder room in San Diego with recessed-panel cabinets, quartzite benchtops, blue cabinets and a built-in vanity.
Inspiration for a small traditional powder room in San Diego with recessed-panel cabinets, quartzite benchtops, blue cabinets and a built-in vanity.

Exuding Opulent Old-World Charm: A Master Bathroom Oasis
The ornate floor tiles are the pièce de résistance in this lavishly designed master bathroom. Their intricate patterns effortlessly unify the various colors within the room, creating an ambiance of timeless elegance.
The subway-style shower tiles, adorned in exquisite earthy tones, serve as the cornerstone of this pristine aesthetic. These hues gracefully dance between the realms of brown and black, resulting in a striking contrast that is beautifully complemented by the surrounding shades of white. This harmonious interplay of warm and neutral tones not only imparts a sense of sophistication but also ensures a welcoming and user-friendly atmosphere throughout the space.
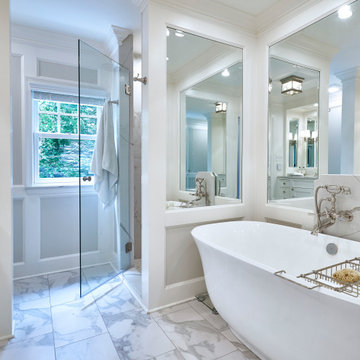
In addition to the use of light quartz and marble, we strategically used mirrors to give the small master bath the illusion of being spacious and airy. Adding paneling to the walls and mirrors gives the room a seamless, finished look, which is highlighted by lights integrated into the mirrors. The white and gray quartz and marble throughout the bathroom. The custom quartz faucet detail we created behind the soaking tub is special touch that sets this room apart.
Rudloff Custom Builders has won Best of Houzz for Customer Service in 2014, 2015 2016, 2017, 2019, and 2020. We also were voted Best of Design in 2016, 2017, 2018, 2019 and 2020, which only 2% of professionals receive. Rudloff Custom Builders has been featured on Houzz in their Kitchen of the Week, What to Know About Using Reclaimed Wood in the Kitchen as well as included in their Bathroom WorkBook article. We are a full service, certified remodeling company that covers all of the Philadelphia suburban area. This business, like most others, developed from a friendship of young entrepreneurs who wanted to make a difference in their clients’ lives, one household at a time. This relationship between partners is much more than a friendship. Edward and Stephen Rudloff are brothers who have renovated and built custom homes together paying close attention to detail. They are carpenters by trade and understand concept and execution. Rudloff Custom Builders will provide services for you with the highest level of professionalism, quality, detail, punctuality and craftsmanship, every step of the way along our journey together.
Specializing in residential construction allows us to connect with our clients early in the design phase to ensure that every detail is captured as you imagined. One stop shopping is essentially what you will receive with Rudloff Custom Builders from design of your project to the construction of your dreams, executed by on-site project managers and skilled craftsmen. Our concept: envision our client’s ideas and make them a reality. Our mission: CREATING LIFETIME RELATIONSHIPS BUILT ON TRUST AND INTEGRITY.
Photo Credit: Linda McManus Images
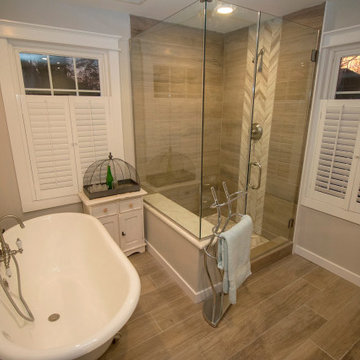
Mid-sized traditional master bathroom in New York with furniture-like cabinets, medium wood cabinets, an alcove tub, a shower/bathtub combo, a one-piece toilet, brown tile, porcelain tile, beige walls, laminate floors, a drop-in sink, quartzite benchtops, brown floor, an open shower and white benchtops.
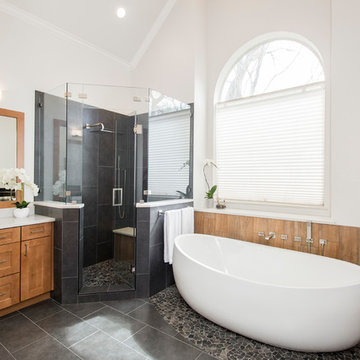
Our clients drastically needed to update this master suite from the original forest green floral wallpaper to something more clean and simple. They wanted to open up the dated cultured marble enclosed tub and shower and remove all soffits and plant ledges above the vanities. They wanted to explore the possibilities of opening up the shower with glass and look at installing a freestanding bathtub and they definitely wanted to keep the double sided fireplace but update the look of it.
First off, we did some minor changes to the bedroom. We replaced the carpet with a beautiful soft multi-color gray low pile carpet and painted the walls a soft white. The fireplace surround was replaced with Carrara 12×12 polished porcelain tile for a more elegant look. Finally, we tore out a corner built in desk and squared off and textured the wall, making it look as though it were never there.
We needed to strip this bathroom down and start from scratch. We demoed the cabinets, counter tops, all plumbing fixtures, ceiling fan, track lighting, tub and tub surround, fireplace surround, shower door, shower walls and ceiling above the shower, all flooring, soffits above vanity areas, saloon doors on the water closet and of course the wallpaper!
We changed the walls around the shower to pony walls with glass on the upper half, opening up the shower. The tile was lined with Premium Antasit 12×24 tile installed vertically in a 50/50 brick pattern. The shower floor and the floor below the tub is Solo River Grey Pebble mosaic tile. A contemporary Jaclo Collection shower system was installed including a contemporary handshower and square shower head. The large freestanding tub is a white Hydro Sytsems “Picasso” with “Steelnox” wall mounted tub filler and hardware from Graff.
All of the cabinets were replaced with Waypoint maple mocha glazed flat front doors and drawers. Quartzmasters Calacatta Grey countertops were installed with 2 Icera “Muse” undermount sinks for a clean modern look. The cabinet hardware the clients chose is ultra modern ”Sutton” from Hardware Resources and the faucet and other hardware is all from the Phylrich “Mix” collection.
Pulling it all together, Premium Antasit 12×14 installed floor tile was installed in a 50/50 brick pattern. The pebble tile that was installed in the shower floor was also installed in an oval shape under the bathtub for a great modern look and to break up the solid gray flooring.
Addison Oak Wood planks were installed vertically behind the bathtub, below the fireplace surround and behind the potty for a modern finished look. The fireplace was surrounded with Carrara 12×12 polished porcelain, as well as the wood planks. Finally, to add the finishing touches, Z-Lite brushed nickel vanity lights were installed above each vanity sink. The clients are so pleased to be able to enjoy and relax in their new contemporary bathroom!
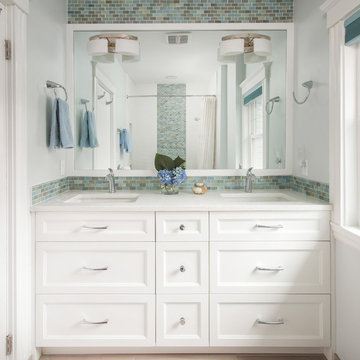
Design ideas for a mid-sized traditional 3/4 bathroom in Boston with recessed-panel cabinets, white cabinets, an alcove shower, multi-coloured tile, mosaic tile, white walls, an undermount sink, quartzite benchtops and a shower curtain.
Traditional Bathroom Design Ideas with Quartzite Benchtops
10

