Traditional Bathroom Design Ideas with Quartzite Benchtops
Refine by:
Budget
Sort by:Popular Today
61 - 80 of 6,145 photos
Item 1 of 3
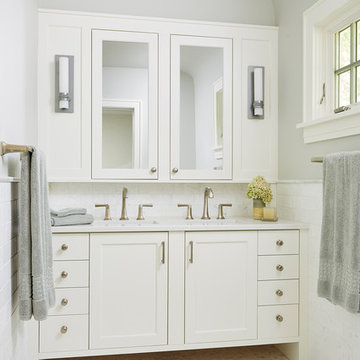
A new start to a journey with a fresh remodel– that’s how our Minneapolis homeowners chose to embark into their retirement journey. What previously had been two small closets was converted into the owner’s newly added on-suite.
With an addition to the side of the home creating more room in the owner's bedroom, the hope to incorporate a second bathroom in the upper level was within reach. A pocket door was installed to eliminate wasted space, and allow access to the marbled tile shower. The former closet window was replaced, now ensuring privacy of the bathroom and allowing natural light to shine onto the Jeffrey Court tiles that fill the space.
The custom vanity, built by Trademark Wood Products, is a beautiful focal point upon entering. By integrating wood panels, the vanity wall becomes a built-in piece, a furniture item one may have found in the home’s original era. Two tall shaded Hubbardton Forge sconces set a contemporary and romantic appearance.
Interiors by Brown Cow Design. Photography by Alyssa Lee Photography.
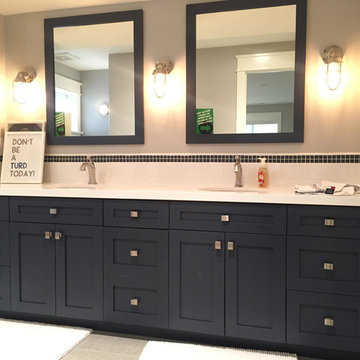
Photo of a traditional master bathroom in Salt Lake City with shaker cabinets, dark wood cabinets, white tile, subway tile, beige walls, ceramic floors, an undermount sink, quartzite benchtops and beige floor.
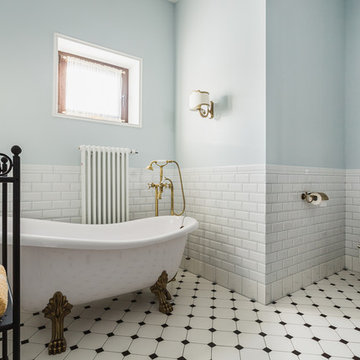
дом в Подмосковье
This is an example of a mid-sized traditional master bathroom in Moscow with a claw-foot tub, white tile, ceramic tile, ceramic floors, a two-piece toilet, grey walls, white floor, medium wood cabinets, a drop-in sink, quartzite benchtops, white benchtops, a shower seat, a single vanity, a freestanding vanity, coffered and raised-panel cabinets.
This is an example of a mid-sized traditional master bathroom in Moscow with a claw-foot tub, white tile, ceramic tile, ceramic floors, a two-piece toilet, grey walls, white floor, medium wood cabinets, a drop-in sink, quartzite benchtops, white benchtops, a shower seat, a single vanity, a freestanding vanity, coffered and raised-panel cabinets.
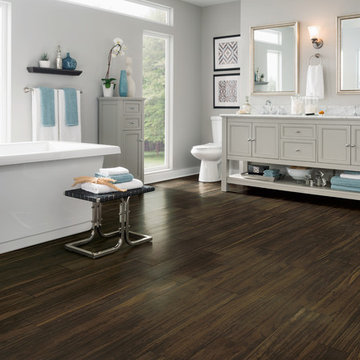
Design ideas for a large traditional master bathroom in Nashville with raised-panel cabinets, grey cabinets, a freestanding tub, a two-piece toilet, grey walls, vinyl floors, an undermount sink and quartzite benchtops.
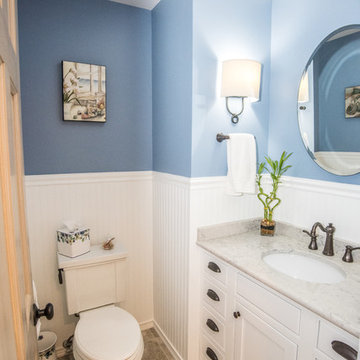
Small Powder Room / Bathroom, with Silestone Helix Counter, Kohler Toilet, Moen Faucet.
Inspiration for a small traditional bathroom in New York with shaker cabinets, white cabinets, a one-piece toilet, blue walls, ceramic floors, an integrated sink and quartzite benchtops.
Inspiration for a small traditional bathroom in New York with shaker cabinets, white cabinets, a one-piece toilet, blue walls, ceramic floors, an integrated sink and quartzite benchtops.
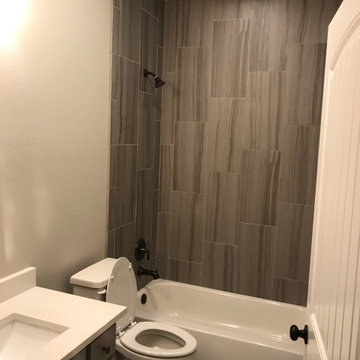
Design ideas for a mid-sized traditional kids bathroom in Dallas with recessed-panel cabinets, grey cabinets, an alcove tub, a curbless shower, a two-piece toilet, brown tile, ceramic tile, grey walls, ceramic floors, an undermount sink, quartzite benchtops, grey floor, a shower curtain and white benchtops.
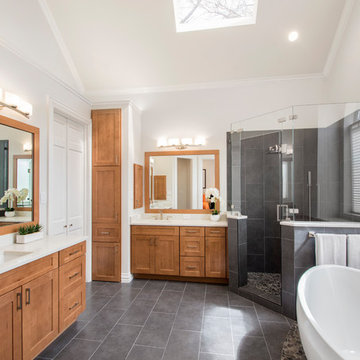
Our clients drastically needed to update this master suite from the original forest green floral wallpaper to something more clean and simple. They wanted to open up the dated cultured marble enclosed tub and shower and remove all soffits and plant ledges above the vanities. They wanted to explore the possibilities of opening up the shower with glass and look at installing a freestanding bathtub and they definitely wanted to keep the double sided fireplace but update the look of it.
First off, we did some minor changes to the bedroom. We replaced the carpet with a beautiful soft multi-color gray low pile carpet and painted the walls a soft white. The fireplace surround was replaced with Carrara 12×12 polished porcelain tile for a more elegant look. Finally, we tore out a corner built in desk and squared off and textured the wall, making it look as though it were never there.
We needed to strip this bathroom down and start from scratch. We demoed the cabinets, counter tops, all plumbing fixtures, ceiling fan, track lighting, tub and tub surround, fireplace surround, shower door, shower walls and ceiling above the shower, all flooring, soffits above vanity areas, saloon doors on the water closet and of course the wallpaper!
We changed the walls around the shower to pony walls with glass on the upper half, opening up the shower. The tile was lined with Premium Antasit 12×24 tile installed vertically in a 50/50 brick pattern. The shower floor and the floor below the tub is Solo River Grey Pebble mosaic tile. A contemporary Jaclo Collection shower system was installed including a contemporary handshower and square shower head. The large freestanding tub is a white Hydro Sytsems “Picasso” with “Steelnox” wall mounted tub filler and hardware from Graff.
All of the cabinets were replaced with Waypoint maple mocha glazed flat front doors and drawers. Quartzmasters Calacatta Grey countertops were installed with 2 Icera “Muse” undermount sinks for a clean modern look. The cabinet hardware the clients chose is ultra modern ”Sutton” from Hardware Resources and the faucet and other hardware is all from the Phylrich “Mix” collection.
Pulling it all together, Premium Antasit 12×14 installed floor tile was installed in a 50/50 brick pattern. The pebble tile that was installed in the shower floor was also installed in an oval shape under the bathtub for a great modern look and to break up the solid gray flooring.
Addison Oak Wood planks were installed vertically behind the bathtub, below the fireplace surround and behind the potty for a modern finished look. The fireplace was surrounded with Carrara 12×12 polished porcelain, as well as the wood planks. Finally, to add the finishing touches, Z-Lite brushed nickel vanity lights were installed above each vanity sink. The clients are so pleased to be able to enjoy and relax in their new contemporary bathroom!
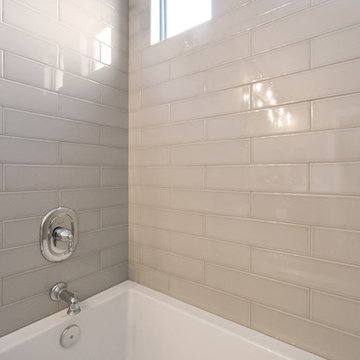
Hall Bathroom - Demo'd complete bathroom. Installed Large soaking tub, subway tile to the ceiling, two new rain glass windows, custom smokehouse cabinets, Quartz counter tops and all new chrome fixtures.
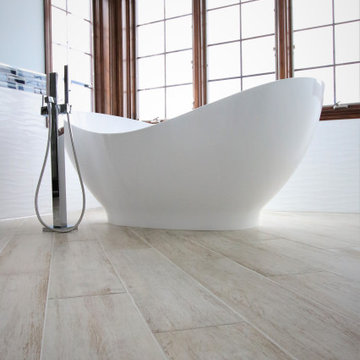
Take a look at this fully remodeled spa-like master suite. Undoubtedly, this space became a fresh, relaxing “retreat” from the hustle and bustle of the day. From changing the flooring to a beautiful porcelain tile plank, to incorporating stunning natural walnut cabinets. Moreover, this master suite is tied together with crisp, wavy glossy tile and ocean-like subway mosaics. Finally, this clients’ dream of a spa-like master suite has come true.
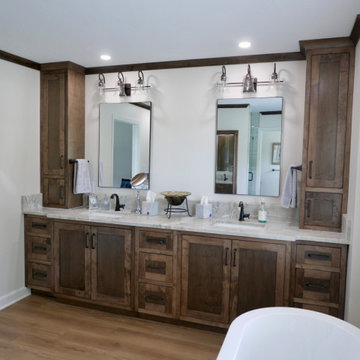
New custom built maple wood furniture style double vanity with in-set Shaker style doors and drawers with two tower cabinets, and Top Knobs Emerald cabinet pulls. Capital lighting vanity lights, Delta Stryke Series single handle faucets.
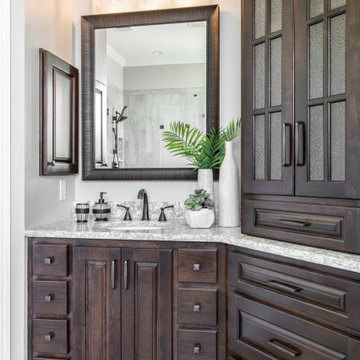
On the smaller ‘his’ side of the vanity, we were able to include 8 stacked drawers along with cabinet storage below the sink. What an improvement!
Final photos by www.impressia.net
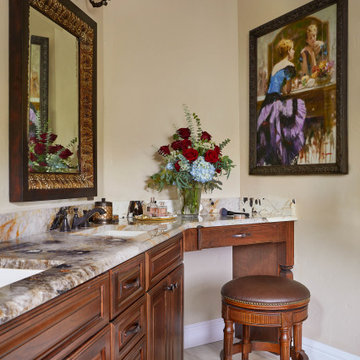
Perfect spot to pamper yourself in this beautiful double sink mahogany wood vanity space.
This is an example of a traditional master bathroom in Denver with medium wood cabinets, a shower/bathtub combo, beige walls, porcelain floors, a drop-in sink, quartzite benchtops, beige floor, a hinged shower door, multi-coloured benchtops, a double vanity, a built-in vanity and an undermount tub.
This is an example of a traditional master bathroom in Denver with medium wood cabinets, a shower/bathtub combo, beige walls, porcelain floors, a drop-in sink, quartzite benchtops, beige floor, a hinged shower door, multi-coloured benchtops, a double vanity, a built-in vanity and an undermount tub.
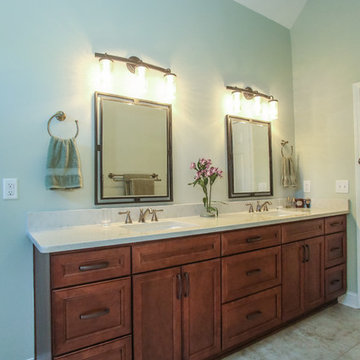
Master Bathroom Remodel
Design ideas for a large traditional master bathroom in Atlanta with recessed-panel cabinets, medium wood cabinets, an alcove shower, beige tile, porcelain tile, green walls, porcelain floors, an undermount sink, quartzite benchtops, beige floor, a hinged shower door and white benchtops.
Design ideas for a large traditional master bathroom in Atlanta with recessed-panel cabinets, medium wood cabinets, an alcove shower, beige tile, porcelain tile, green walls, porcelain floors, an undermount sink, quartzite benchtops, beige floor, a hinged shower door and white benchtops.
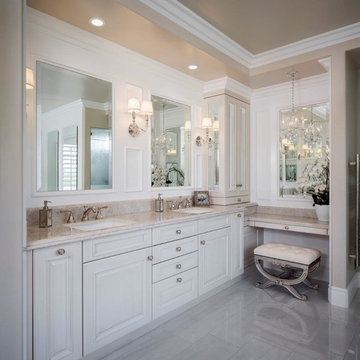
Master bath for Houzz, just finished this year Wood Mode Brookhaven Cabinetry, Winter Haven Raised door style, Vintage Nordic White finish Crosswater tub Rohl Palladian Faucets Mont Blanc Quartzite counters Porcelain tile floor with marble waterjet panel at tub Kohler lavatory sinks
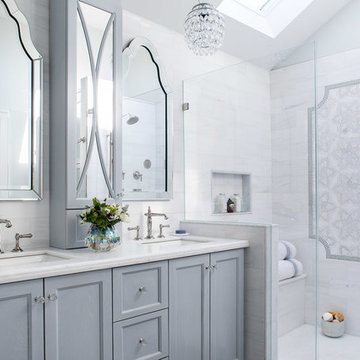
Christian Garibaldi
Design ideas for a mid-sized traditional master bathroom in New York with a corner shower, a one-piece toilet, white tile, marble, porcelain floors, quartzite benchtops, a hinged shower door, recessed-panel cabinets, grey cabinets, white walls, an undermount sink, grey floor and white benchtops.
Design ideas for a mid-sized traditional master bathroom in New York with a corner shower, a one-piece toilet, white tile, marble, porcelain floors, quartzite benchtops, a hinged shower door, recessed-panel cabinets, grey cabinets, white walls, an undermount sink, grey floor and white benchtops.
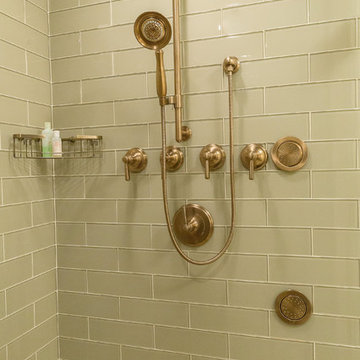
Karissa Van Tassel Photography
The lower level spa bathroom (off the home gym), features all the amenities for a relaxing escape! A large steam shower with a rain head and body sprays hits the spot. Pebbles on the floor offer a natural foot message. Dramatic details; glass wall tile, stone door hardware, wall mounted faucet, glass vessel sink, textured wallpaper, and the bubble ceiling fixture blend together for this striking oasis.
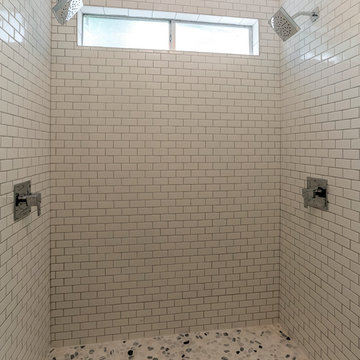
This is an example of a large traditional master bathroom in Houston with furniture-like cabinets, grey cabinets, an alcove shower, white tile, subway tile, grey walls, an integrated sink, quartzite benchtops, pebble tile floors, white floor and an open shower.
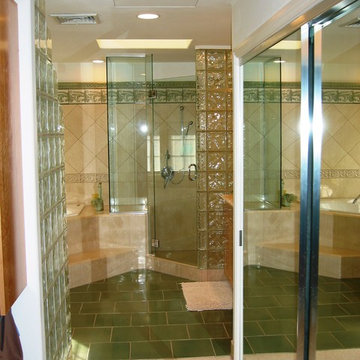
PLM WebBuilders
This is an example of a large traditional bathroom in Dallas with raised-panel cabinets, light wood cabinets, a drop-in tub, an alcove shower, terra-cotta tile, an undermount sink, quartzite benchtops, a hinged shower door and multi-coloured benchtops.
This is an example of a large traditional bathroom in Dallas with raised-panel cabinets, light wood cabinets, a drop-in tub, an alcove shower, terra-cotta tile, an undermount sink, quartzite benchtops, a hinged shower door and multi-coloured benchtops.
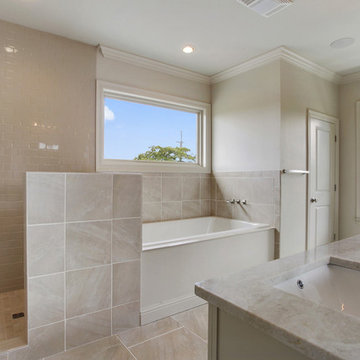
This is an example of a large traditional master bathroom in New Orleans with an undermount sink, shaker cabinets, white cabinets, quartzite benchtops, a drop-in tub, an alcove shower, beige tile, ceramic tile, white walls and ceramic floors.
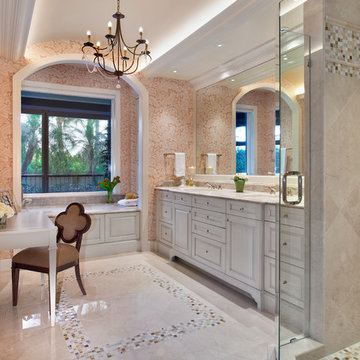
Gracious, lovely, updated master bath with enlarged shower, barrel ceiling, vanity area and built in storage.
Photo of a mid-sized traditional master bathroom in Miami with raised-panel cabinets, white cabinets, quartzite benchtops, beige tile and an alcove tub.
Photo of a mid-sized traditional master bathroom in Miami with raised-panel cabinets, white cabinets, quartzite benchtops, beige tile and an alcove tub.
Traditional Bathroom Design Ideas with Quartzite Benchtops
4