Traditional Bathroom Design Ideas with Quartzite Benchtops
Refine by:
Budget
Sort by:Popular Today
81 - 100 of 6,145 photos
Item 1 of 3
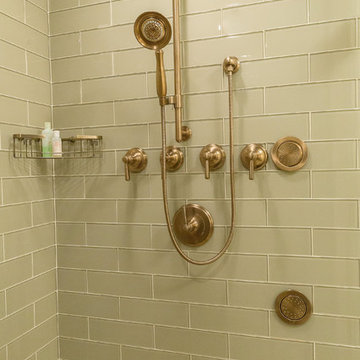
Karissa Van Tassel Photography
The lower level spa bathroom (off the home gym), features all the amenities for a relaxing escape! A large steam shower with a rain head and body sprays hits the spot. Pebbles on the floor offer a natural foot message. Dramatic details; glass wall tile, stone door hardware, wall mounted faucet, glass vessel sink, textured wallpaper, and the bubble ceiling fixture blend together for this striking oasis.
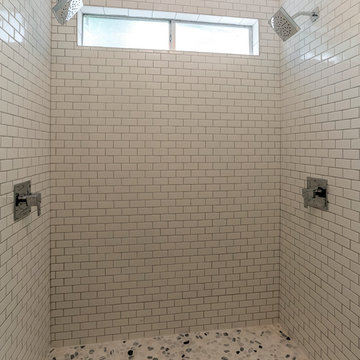
This is an example of a large traditional master bathroom in Houston with furniture-like cabinets, grey cabinets, an alcove shower, white tile, subway tile, grey walls, an integrated sink, quartzite benchtops, pebble tile floors, white floor and an open shower.
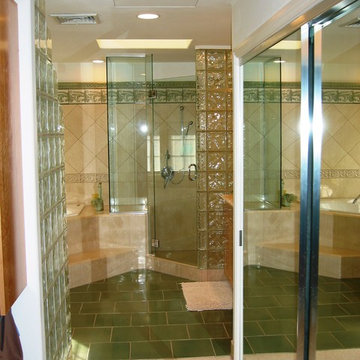
PLM WebBuilders
This is an example of a large traditional bathroom in Dallas with raised-panel cabinets, light wood cabinets, a drop-in tub, an alcove shower, terra-cotta tile, an undermount sink, quartzite benchtops, a hinged shower door and multi-coloured benchtops.
This is an example of a large traditional bathroom in Dallas with raised-panel cabinets, light wood cabinets, a drop-in tub, an alcove shower, terra-cotta tile, an undermount sink, quartzite benchtops, a hinged shower door and multi-coloured benchtops.
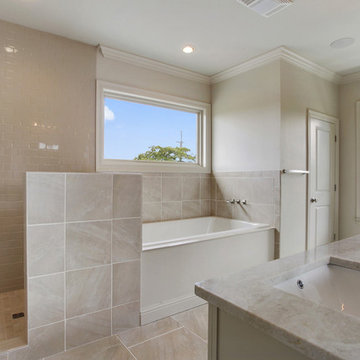
This is an example of a large traditional master bathroom in New Orleans with an undermount sink, shaker cabinets, white cabinets, quartzite benchtops, a drop-in tub, an alcove shower, beige tile, ceramic tile, white walls and ceramic floors.
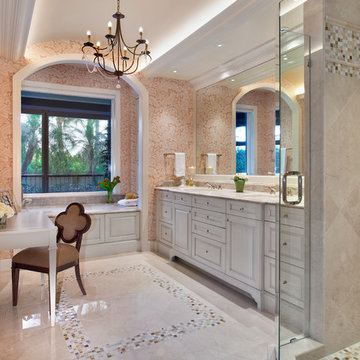
Gracious, lovely, updated master bath with enlarged shower, barrel ceiling, vanity area and built in storage.
Photo of a mid-sized traditional master bathroom in Miami with raised-panel cabinets, white cabinets, quartzite benchtops, beige tile and an alcove tub.
Photo of a mid-sized traditional master bathroom in Miami with raised-panel cabinets, white cabinets, quartzite benchtops, beige tile and an alcove tub.
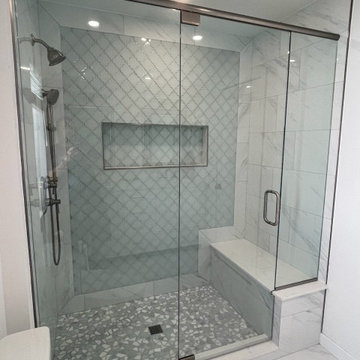
1992 builder grade bathroom updated in 2022 to this spa like oasis. with Moen Handheld shower system, Moen Faucets and a TOTO Toilet and Bidet to boost.
Shaker style Vanity with custom top installed and matching bench seat.
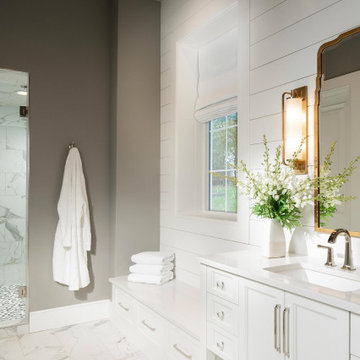
Inspiration for a large traditional 3/4 bathroom in Other with white cabinets, an alcove shower, porcelain floors, an undermount sink, quartzite benchtops, a hinged shower door, a single vanity, a built-in vanity and planked wall panelling.
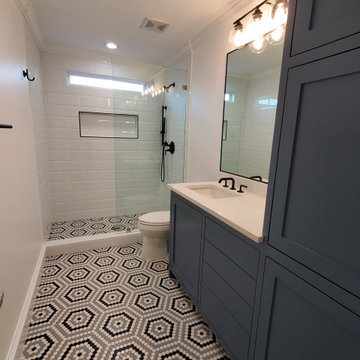
This teen boys bathroom needed an update. The new tile, fixtures, paint and cabinets bring this bathroom to life.
Design ideas for a mid-sized traditional kids bathroom in Houston with shaker cabinets, blue cabinets, an open shower, a one-piece toilet, white tile, ceramic tile, white walls, ceramic floors, a drop-in sink, quartzite benchtops, multi-coloured floor, an open shower, white benchtops, a single vanity and a built-in vanity.
Design ideas for a mid-sized traditional kids bathroom in Houston with shaker cabinets, blue cabinets, an open shower, a one-piece toilet, white tile, ceramic tile, white walls, ceramic floors, a drop-in sink, quartzite benchtops, multi-coloured floor, an open shower, white benchtops, a single vanity and a built-in vanity.
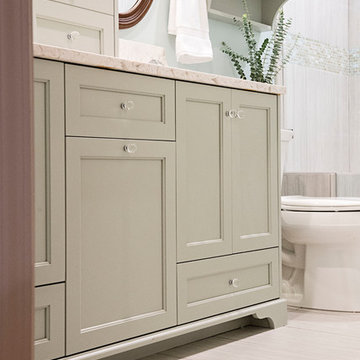
Photo of a mid-sized traditional 3/4 bathroom in Nashville with recessed-panel cabinets, green cabinets, a one-piece toilet, gray tile, ceramic tile, blue walls, ceramic floors, an undermount sink, quartzite benchtops, grey floor and multi-coloured benchtops.
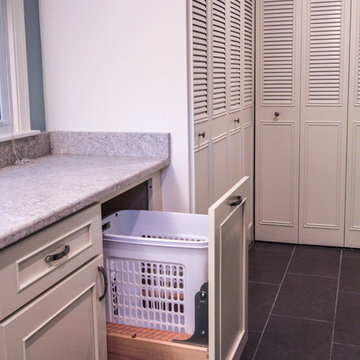
As far as bathroom vanities go, this is one of the most impressive dRemodeling has ever installed. This custom Dura Supreme vanity in 'Antique White' features a recessed door style that adds the perfect traditional touch to the space. There's ample storage space for any toiletries and towels in this master bath.
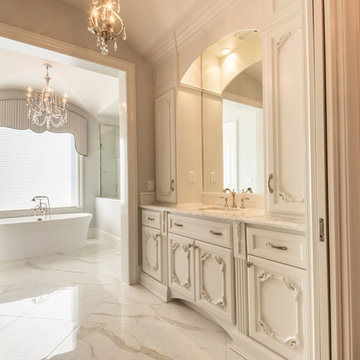
Photo of a large traditional master bathroom in Houston with furniture-like cabinets, white cabinets, a freestanding tub, a corner shower, grey walls, ceramic floors, an undermount sink, quartzite benchtops, white floor, a hinged shower door and white benchtops.
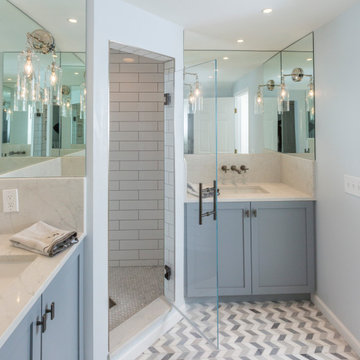
This hall bathroom, shared by two teenage boys, was given an update in grey and white, with a preppy, marble floor in a chevron pattern. The shower stall was tiled with a marble penny round floor and elongated subway tile walls. Mirrors wrapped around the vanity nooks, enlarging the space. Faucet was wall mounted onto a quartz backsplash.
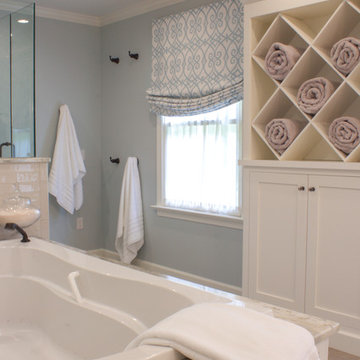
Photo of a large traditional master bathroom in New York with flat-panel cabinets, white cabinets, a drop-in tub, a curbless shower, a one-piece toilet, beige tile, ceramic tile, grey walls, porcelain floors, an undermount sink, quartzite benchtops, grey floor, a hinged shower door and multi-coloured benchtops.
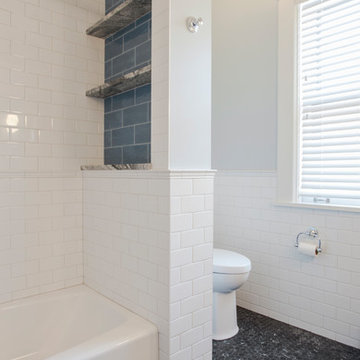
A Maiolica tiled niche wall in between the bath and toilet was added for shower storage.
Large traditional kids bathroom in Minneapolis with recessed-panel cabinets, blue cabinets, an alcove tub, a shower/bathtub combo, a one-piece toilet, white tile, ceramic tile, blue walls, mosaic tile floors, an undermount sink, quartzite benchtops, black floor, a shower curtain and grey benchtops.
Large traditional kids bathroom in Minneapolis with recessed-panel cabinets, blue cabinets, an alcove tub, a shower/bathtub combo, a one-piece toilet, white tile, ceramic tile, blue walls, mosaic tile floors, an undermount sink, quartzite benchtops, black floor, a shower curtain and grey benchtops.
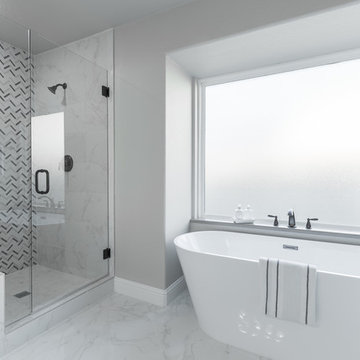
Reconfigured the bathroom to have one large closet vs. 2 smaller his and hers closets. Moved Toilet, added a larger window, removed the shower wall to add glass instead and added a seat.
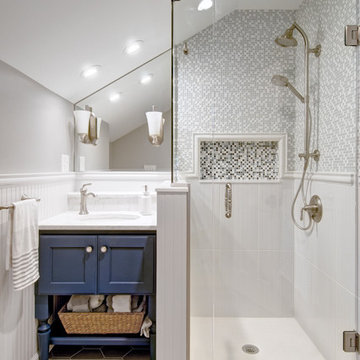
Bathroom, glass shower, blue vanity, tile floor, small bath, mosaic tile, lighting, hardware
Design ideas for a small traditional 3/4 bathroom in Columbus with furniture-like cabinets, blue cabinets, a corner shower, multi-coloured tile, mosaic tile, grey walls, an undermount sink, quartzite benchtops, beige floor and a hinged shower door.
Design ideas for a small traditional 3/4 bathroom in Columbus with furniture-like cabinets, blue cabinets, a corner shower, multi-coloured tile, mosaic tile, grey walls, an undermount sink, quartzite benchtops, beige floor and a hinged shower door.
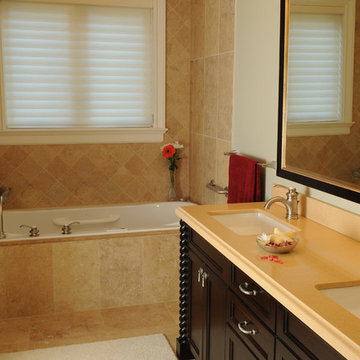
A compact Master Ensuite bathroom design with walk-in shower. Porcelain tile for floor and walls. Quartz countertop and custom made cabinetry with traditional rope detialing. Custom framed mirror and traditional design brushed nickel plumbing fixtures
Photo credit: Artisan Construction
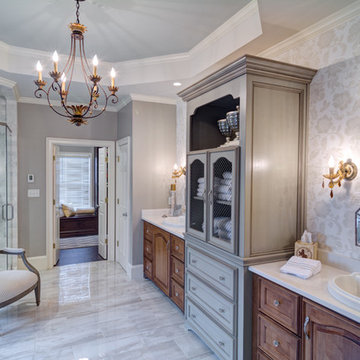
The Homeowner’s of this St. Marlo home were ready to do away with the large unused Jacuzzi tub and builder grade finishes in their Master Bath and Bedroom. The request was for a design that felt modern and crisp but held the elegance of their Country French preferences. Custom vanities with drop in sinks that mimic the roll top tub and crystal knobs flank a furniture style armoire painted in a lightly distressed gray achieving a sense of casual elegance. Wallpaper and crystal sconces compliment the simplicity of the chandelier and free standing tub surrounded by traditional Rue Pierre white marble tile. As contradiction the floor is 12 x 24 polished porcelain adding a clean and modernized touch. Multiple shower heads, bench and mosaic tiled niches with glass shelves complete the luxurious showering experience.
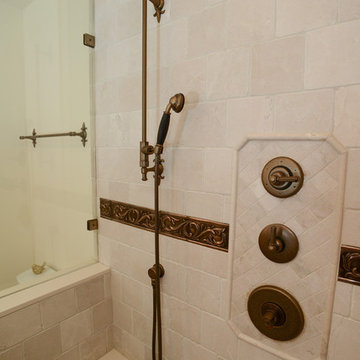
www.vanessamphoto.com
Design ideas for a mid-sized traditional 3/4 bathroom in Orange County with an undermount sink, furniture-like cabinets, dark wood cabinets, quartzite benchtops, an alcove shower, white walls, beige tile, stone tile and a hinged shower door.
Design ideas for a mid-sized traditional 3/4 bathroom in Orange County with an undermount sink, furniture-like cabinets, dark wood cabinets, quartzite benchtops, an alcove shower, white walls, beige tile, stone tile and a hinged shower door.
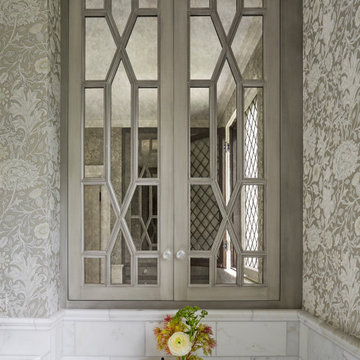
Download our free ebook, Creating the Ideal Kitchen. DOWNLOAD NOW
This homeowner’s daughter originally contacted us on behalf of her parents who were reluctant to begin the remodeling process in their home due to the inconvenience and dust. Once we met and they dipped their toes into the process, we were off to the races. The existing bathroom in this beautiful historical 1920’s home, had not been updated since the 70’/80’s as evidenced by the blue carpeting, mirrored walls and dropped ceilings. In addition, there was very little storage, and some health setbacks had made the bathroom difficult to maneuver with its tub shower.
Once we demoed, we discovered everything we expected to find in a home that had not been updated for many years. We got to work bringing all the electrical and plumbing up to code, and it was just as dusty and dirty as the homeowner’s anticipated! Once the space was demoed, we got to work building our new plan. We eliminated the existing tub and created a large walk-in curb-less shower.
An existing closet was eliminated and in its place, we planned a custom built in with spots for linens, jewelry and general storage. Because of the small space, we had to be very creative with the shower footprint, so we clipped one of the walls for more clearance behind the sink. The bathroom features a beautiful custom mosaic floor tile as well as tiled walls throughout the space. This required lots of coordination between the carpenter and tile setter to make sure that the framing and tile design were all properly aligned. We worked around an existing radiator and a unique original leaded window that was architecturally significant to the façade of the home. We had a lot of extra depth behind the original toilet location, so we built the wall out a bit, moved the toilet forward and then created some extra storage space behind the commode. We settled on mirrored mullioned doors to bounce lots of light around the smaller space.
We also went back and forth on deciding between a single and double vanity, and in the end decided the single vanity allowed for more counter space, more storage below and for the design to breath a bit in the smaller space. I’m so happy with this decision! To build on the luxurious feel of the space, we added a heated towel bar and heated flooring.
One of the concerns the homeowners had was having a comfortable floor to walk on. They realized that carpet was not a very practical solution but liked the comfort it had provided. Heated floors are the perfect solution. The room is decidedly traditional from its intricate mosaic marble floor to the calacutta marble clad walls. Elegant gold chandelier style fixtures, marble countertops and Morris & Co. beaded wallpaper provide an opulent feel to the space.
The gray monochromatic pallet keeps it feeling fresh and up-to-date. The beautiful leaded glass window is an important architectural feature at the front of the house. In the summertime, the homeowners love having the window open for fresh air and ventilation. We love it too!
The curb-less shower features a small fold down bench that can be used if needed and folded up when not. The shower also features a custom niche for storing shampoo and other hair products. The linear drain is built into the tilework and is barely visible. A frameless glass door that swings both in and out completes the luxurious feel.
Designed by: Susan Klimala, CKD, CBD
Photography by: Michael Kaskel
For more information on kitchen and bath design ideas go to: www.kitchenstudio-ge.com
Traditional Bathroom Design Ideas with Quartzite Benchtops
5