Traditional Bathroom Design Ideas with Solid Surface Benchtops
Refine by:
Budget
Sort by:Popular Today
141 - 160 of 5,573 photos
Item 1 of 3
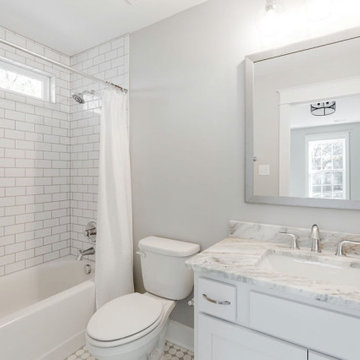
Richmond Hill Design + Build brings you this gorgeous American four-square home, crowned with a charming, black metal roof in Richmond’s historic Ginter Park neighborhood! Situated on a .46 acre lot, this craftsman-style home greets you with double, 8-lite front doors and a grand, wrap-around front porch. Upon entering the foyer, you’ll see the lovely dining room on the left, with crisp, white wainscoting and spacious sitting room/study with French doors to the right. Straight ahead is the large family room with a gas fireplace and flanking 48” tall built-in shelving. A panel of expansive 12’ sliding glass doors leads out to the 20’ x 14’ covered porch, creating an indoor/outdoor living and entertaining space. An amazing kitchen is to the left, featuring a 7’ island with farmhouse sink, stylish gold-toned, articulating faucet, two-toned cabinetry, soft close doors/drawers, quart countertops and premium Electrolux appliances. Incredibly useful butler’s pantry, between the kitchen and dining room, sports glass-front, upper cabinetry and a 46-bottle wine cooler. With 4 bedrooms, 3-1/2 baths and 5 walk-in closets, space will not be an issue. The owner’s suite has a freestanding, soaking tub, large frameless shower, water closet and 2 walk-in closets, as well a nice view of the backyard. Laundry room, with cabinetry and counter space, is conveniently located off of the classic central hall upstairs. Three additional bedrooms, all with walk-in closets, round out the second floor, with one bedroom having attached full bath and the other two bedrooms sharing a Jack and Jill bath. Lovely hickory wood floors, upgraded Craftsman trim package and custom details throughout!
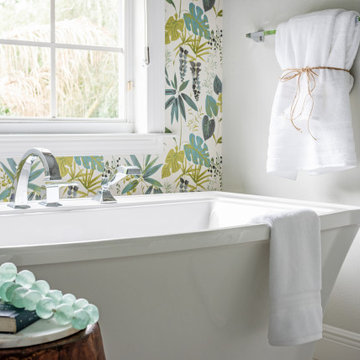
White marble classic master bathroom
Photo of a large traditional master bathroom in Tampa with shaker cabinets, white cabinets, a freestanding tub, a curbless shower, beige tile, marble, beige walls, marble floors, solid surface benchtops, white floor, an open shower, white benchtops, a shower seat, a double vanity, a built-in vanity and wallpaper.
Photo of a large traditional master bathroom in Tampa with shaker cabinets, white cabinets, a freestanding tub, a curbless shower, beige tile, marble, beige walls, marble floors, solid surface benchtops, white floor, an open shower, white benchtops, a shower seat, a double vanity, a built-in vanity and wallpaper.
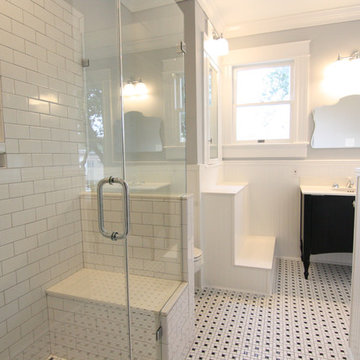
Design ideas for a mid-sized traditional 3/4 bathroom in Houston with black cabinets, a corner shower, white tile, subway tile, grey walls, ceramic floors, an undermount sink, multi-coloured floor, a hinged shower door, a two-piece toilet, a claw-foot tub, furniture-like cabinets and solid surface benchtops.
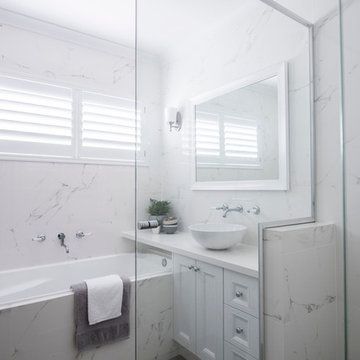
Alana Blowfield Photography
Design ideas for a large traditional master bathroom in Perth with white cabinets, a drop-in tub, white walls, ceramic floors, solid surface benchtops, a corner shower, a vessel sink, white tile, marble, shaker cabinets, grey floor, an open shower and white benchtops.
Design ideas for a large traditional master bathroom in Perth with white cabinets, a drop-in tub, white walls, ceramic floors, solid surface benchtops, a corner shower, a vessel sink, white tile, marble, shaker cabinets, grey floor, an open shower and white benchtops.
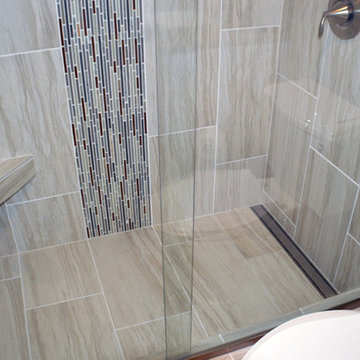
Inspiration for a small traditional 3/4 bathroom in Seattle with raised-panel cabinets, white cabinets, an alcove shower, a two-piece toilet, porcelain tile, an undermount sink, vinyl floors and solid surface benchtops.
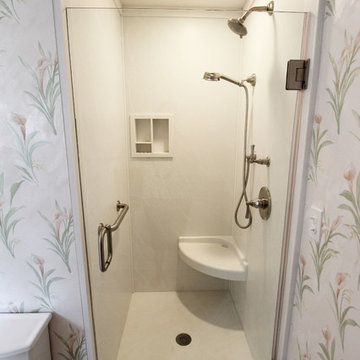
In this bathroom, we updated the existing vanity with a new Corian Venaro White countertop with coved backsplash. Corian Venaro White was installed on the shower enclosure with a custom shower seat and a custom frameless shower door in brushed nickel. On the flooring Calacatta 12x12 tile floor with programmable touch heated flooring. An Aarcher elongated seat toilet in white was installed.
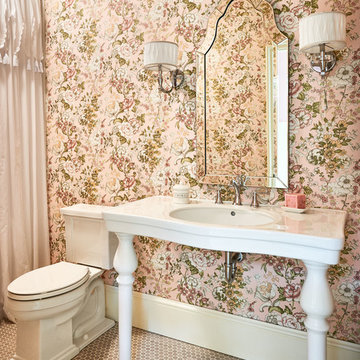
Dustin Peck Photography
This is an example of a mid-sized traditional 3/4 bathroom in Charlotte with a console sink, a two-piece toilet, pink walls, white cabinets, a drop-in tub, a corner shower, white tile, stone slab, terra-cotta floors, solid surface benchtops and a shower curtain.
This is an example of a mid-sized traditional 3/4 bathroom in Charlotte with a console sink, a two-piece toilet, pink walls, white cabinets, a drop-in tub, a corner shower, white tile, stone slab, terra-cotta floors, solid surface benchtops and a shower curtain.
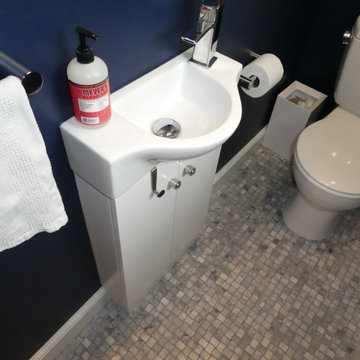
Design ideas for a small traditional 3/4 bathroom in New York with flat-panel cabinets, white cabinets, a two-piece toilet, blue walls, mosaic tile floors, an integrated sink, solid surface benchtops, grey floor, white benchtops, an enclosed toilet, a single vanity and a freestanding vanity.
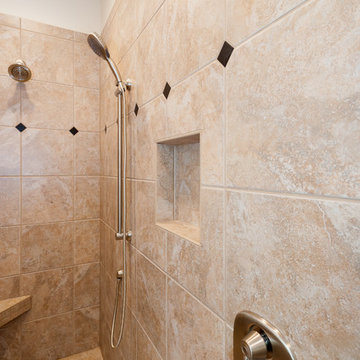
David W Cohen Photography
Design ideas for a mid-sized traditional master bathroom in Seattle with raised-panel cabinets, dark wood cabinets, a corner shower, a two-piece toilet, beige tile, brown tile, ceramic tile, white walls, ceramic floors, an undermount sink, solid surface benchtops, brown floor and a hinged shower door.
Design ideas for a mid-sized traditional master bathroom in Seattle with raised-panel cabinets, dark wood cabinets, a corner shower, a two-piece toilet, beige tile, brown tile, ceramic tile, white walls, ceramic floors, an undermount sink, solid surface benchtops, brown floor and a hinged shower door.
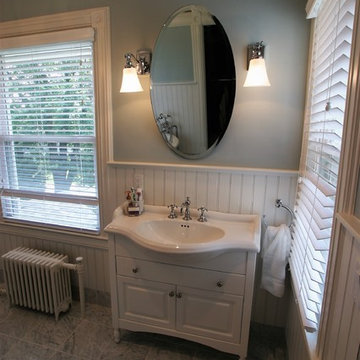
Victorian styled master bathroom with claw foot tub that is enhanced by a crystal chandelier. Wall sconces flank the oval mirror over the vanity.
The blue colored walls only enhance the tile floor and white plumbing fixtures. The walls are lined with white wainscoting and the floor with marble tile.
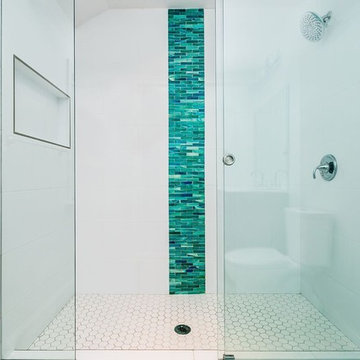
Inspiration for a mid-sized traditional 3/4 bathroom in Baltimore with recessed-panel cabinets, dark wood cabinets, a curbless shower, a two-piece toilet, blue tile, green tile, white tile, white walls, medium hardwood floors, an integrated sink and solid surface benchtops.
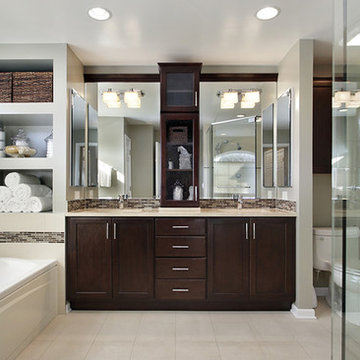
Inspiration for a large traditional master bathroom in New Orleans with recessed-panel cabinets, dark wood cabinets, a drop-in tub, a corner shower, a one-piece toilet, grey walls, porcelain floors, an undermount sink, beige floor, ceramic tile, solid surface benchtops, a hinged shower door and beige benchtops.
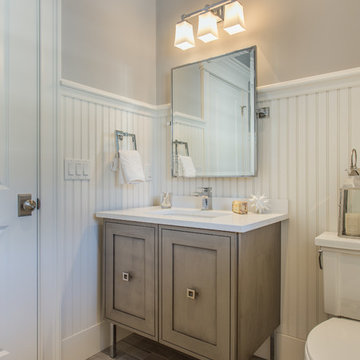
Eric Roth Photography
Decora cabinet in door style Airedale, finish is Angora.
Hafele legs.
Photo of a mid-sized traditional 3/4 bathroom in Boston with grey walls, light hardwood floors, shaker cabinets, distressed cabinets, a one-piece toilet, solid surface benchtops, an undermount sink and brown floor.
Photo of a mid-sized traditional 3/4 bathroom in Boston with grey walls, light hardwood floors, shaker cabinets, distressed cabinets, a one-piece toilet, solid surface benchtops, an undermount sink and brown floor.
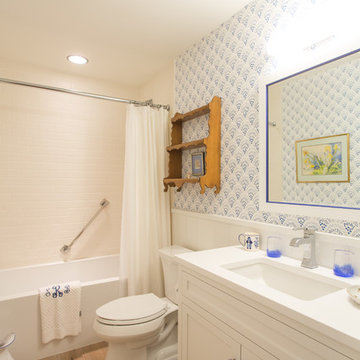
LOCKIE
This is an example of a mid-sized traditional 3/4 bathroom in Other with shaker cabinets, white cabinets, an alcove tub, a shower/bathtub combo, a two-piece toilet, beige tile, ceramic tile, beige walls, light hardwood floors, an undermount sink, solid surface benchtops, brown floor and a shower curtain.
This is an example of a mid-sized traditional 3/4 bathroom in Other with shaker cabinets, white cabinets, an alcove tub, a shower/bathtub combo, a two-piece toilet, beige tile, ceramic tile, beige walls, light hardwood floors, an undermount sink, solid surface benchtops, brown floor and a shower curtain.
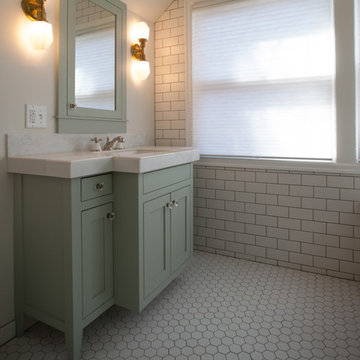
Inspiration for a small traditional master bathroom in Portland with shaker cabinets, green cabinets, a corner tub, a corner shower, a one-piece toilet, white tile, subway tile, white walls, mosaic tile floors, an integrated sink and solid surface benchtops.
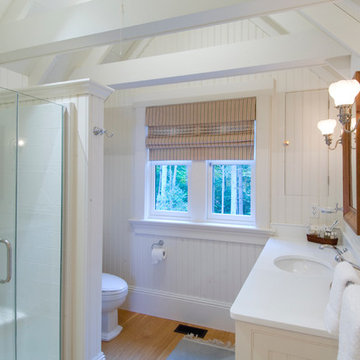
This 4,800 square-foot guesthouse is a three-story residence consisting of a main-level master suite, upper-level guest suite, and a large bunkroom. The exterior finishes were selected for their durability and low-maintenance characteristics, as well as to provide a unique, complementary element to the site. Locally quarried granite and a sleek slate roof have been united with cement fiberboard shingles, board-and-batten siding, and rustic brackets along the eaves.
The public spaces are located on the north side of the site in order to communicate with the public spaces of a future main house. With interior details picking up on the picturesque cottage style of architecture, this space becomes ideal for both large and small gatherings. Through a similar material dialogue, an exceptional boathouse is formed along the water’s edge, extending the outdoor recreational space to encompass the lake.
Photographer: Bob Manley
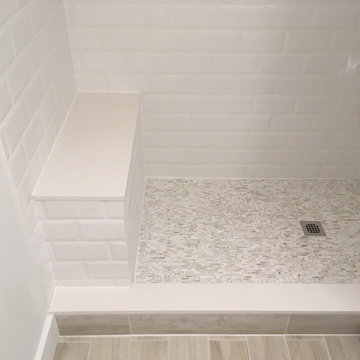
Mid-sized traditional 3/4 bathroom in Toronto with flat-panel cabinets, light wood cabinets, an alcove shower, white tile, subway tile, grey walls, light hardwood floors, an undermount sink, solid surface benchtops, brown floor, an open shower and white benchtops.
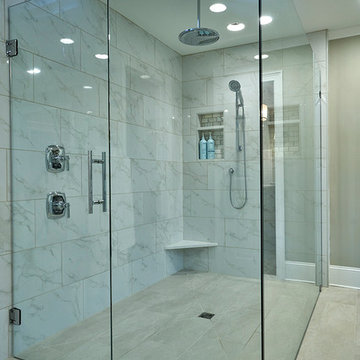
Large traditional master bathroom in Atlanta with open cabinets, white cabinets, an open shower, white tile, marble, beige floor, a hinged shower door, beige walls, porcelain floors, an undermount sink, solid surface benchtops and white benchtops.
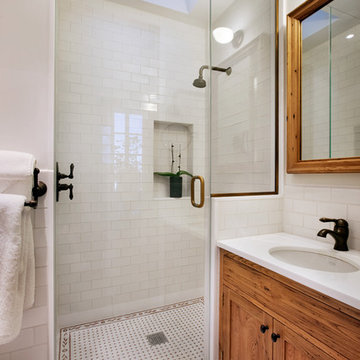
Inspiration for a mid-sized traditional 3/4 bathroom in New York with shaker cabinets, medium wood cabinets, an alcove shower, white tile, subway tile, white walls, marble floors, an undermount sink, solid surface benchtops, multi-coloured floor and a hinged shower door.
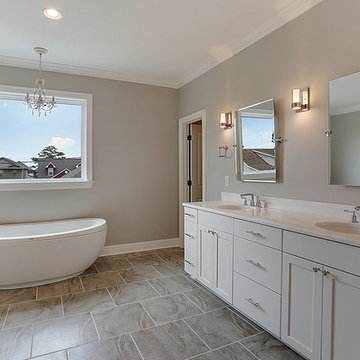
Photo of a mid-sized traditional master bathroom in New Orleans with an integrated sink, a freestanding tub, shaker cabinets, white cabinets, a shower/bathtub combo, beige walls, porcelain floors, solid surface benchtops, beige floor and an open shower.
Traditional Bathroom Design Ideas with Solid Surface Benchtops
8