Traditional Bathroom Design Ideas with White Benchtops
Refine by:
Budget
Sort by:Popular Today
101 - 120 of 15,712 photos
Item 1 of 3
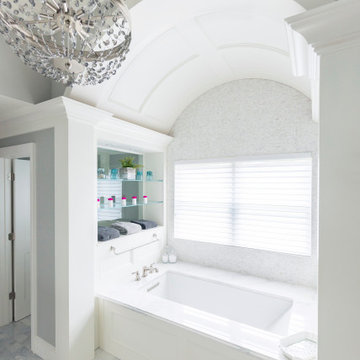
This is an example of a mid-sized traditional master wet room bathroom in New York with recessed-panel cabinets, white cabinets, an alcove tub, a one-piece toilet, gray tile, marble, white walls, marble floors, an undermount sink, marble benchtops, grey floor, a hinged shower door and white benchtops.
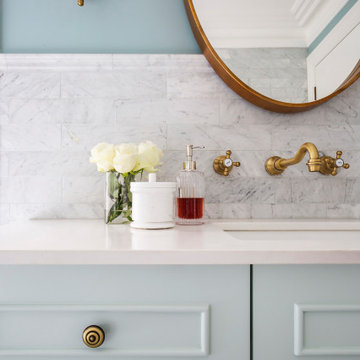
Brass, marble and green. The perfect combo?
I love wall taps. They help keep the benches clean!
How beautiful do they look against the marble tiles with the brass mirror.
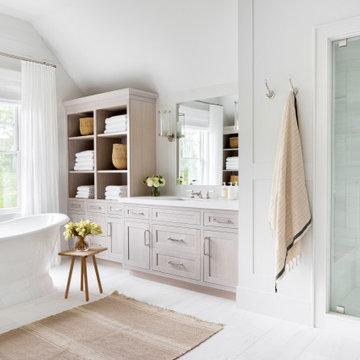
Architecture, Interior Design, Custom Furniture Design & Art Curation by Chango & Co.
Inspiration for an expansive traditional master bathroom in New York with recessed-panel cabinets, light wood cabinets, a claw-foot tub, an alcove shower, a one-piece toilet, white tile, white walls, an integrated sink, marble benchtops, white floor, a hinged shower door and white benchtops.
Inspiration for an expansive traditional master bathroom in New York with recessed-panel cabinets, light wood cabinets, a claw-foot tub, an alcove shower, a one-piece toilet, white tile, white walls, an integrated sink, marble benchtops, white floor, a hinged shower door and white benchtops.
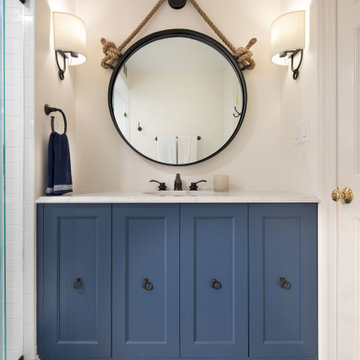
Inspiration for a traditional bathroom in DC Metro with recessed-panel cabinets, blue cabinets, an alcove shower, white tile, subway tile, white walls, ceramic floors, an undermount sink, blue floor, a hinged shower door and white benchtops.
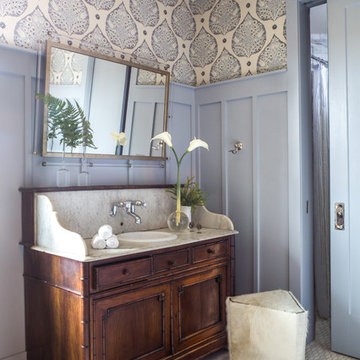
Tall board and batten wainscoting is used to wrap this ensuite bath. An antique dresser was converted into a sink.
Inspiration for a mid-sized traditional master bathroom in Nashville with marble floors, a drop-in sink, marble benchtops, grey floor, white benchtops, dark wood cabinets, purple walls and recessed-panel cabinets.
Inspiration for a mid-sized traditional master bathroom in Nashville with marble floors, a drop-in sink, marble benchtops, grey floor, white benchtops, dark wood cabinets, purple walls and recessed-panel cabinets.
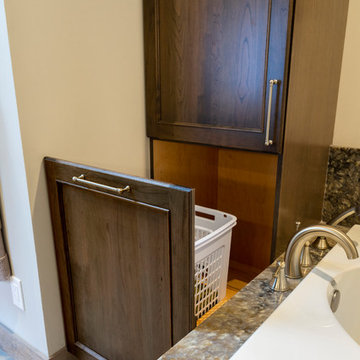
This traditional bathroom design in Dresher, PA combines comfort, style, and customized storage in an elegant space packed with amazing design details. The DuraSupreme vanity cabinet has a Marley door style and hammered glass Mullion doors, with caraway stain color on cherry wood and a decorative valance. The cabinets are accented by TopKnobs polished nickel hardware and a Caesarstone Statuario Nuvo countertop with a built up ogee edge. The cabinetry includes specialized features like a grooming cabinet pull out, jewelry insert, and laundry hamper pull out. The open shower design is perfect for relaxation. It includes a Ceasarstone shower bench and wall, white geology 12 x 24 tiled walls, Island Stone tan and beige random stone mix shower floor, and VogueBay Botticino Bullet tiled shower niches. The shower plumbing is all Toto in satin nickel, and towel bars and robe hooks are perfectly positioned by the shower entrance. The bathtub has a Caesarstone Collarada Drift tub deck and Flaviker Natural tile tub sides, with the same tile used on the bathroom floor. A Toto Drake II toilet sits next to the bathtub, separated by a half wall from the bathroom's pocket door entrance.
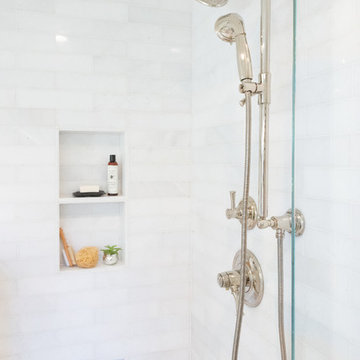
Inspiration for a mid-sized traditional master bathroom in Portland with flat-panel cabinets, blue cabinets, a freestanding tub, a curbless shower, a two-piece toilet, white tile, marble, white walls, marble floors, an undermount sink, marble benchtops, white floor, a hinged shower door and white benchtops.
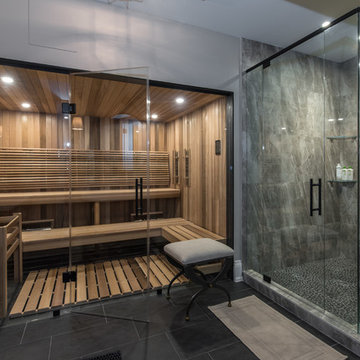
Inspiration for a large traditional bathroom in Other with a corner shower, gray tile, marble, grey walls, slate floors, with a sauna, granite benchtops, grey floor, a hinged shower door, white benchtops, flat-panel cabinets and medium wood cabinets.
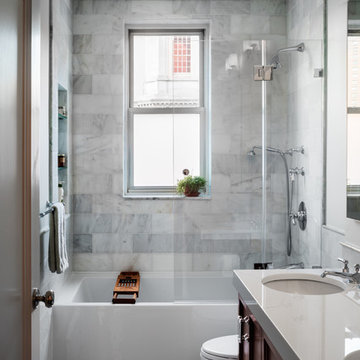
Design ideas for a traditional bathroom in New York with recessed-panel cabinets, dark wood cabinets, an alcove tub, a shower/bathtub combo, gray tile, white tile, white walls, pebble tile floors, an undermount sink, grey floor, an open shower and white benchtops.
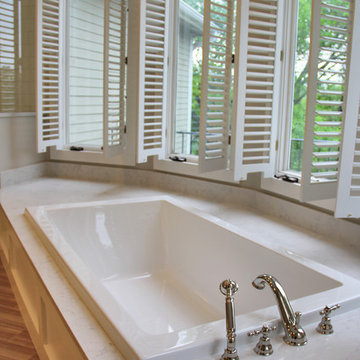
This is an example of a large traditional master bathroom in Austin with shaker cabinets, white cabinets, a drop-in tub, grey walls, porcelain floors, an undermount sink, engineered quartz benchtops, beige floor and white benchtops.
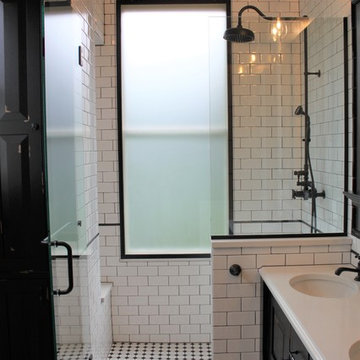
This exquisite bathroom honors the historic nature of the Victorian style of this 1885 home while bringing in modern conveniences and finishes! Materials include custom Dura Supreme Cabinetry, black exposed shower plumbing fixtures by Strom and coordinating faucets and accessories (thank you Plumbers Supply Co.), and Daltile tile throughout.
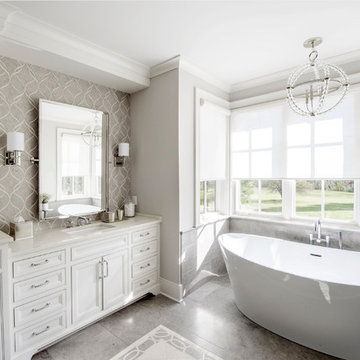
Photo of a large traditional master bathroom in Columbus with beaded inset cabinets, white cabinets, a freestanding tub, grey walls, porcelain floors, an undermount sink, marble benchtops, grey floor and white benchtops.
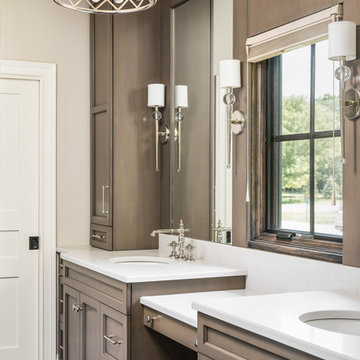
This 2 story home with a first floor Master Bedroom features a tumbled stone exterior with iron ore windows and modern tudor style accents. The Great Room features a wall of built-ins with antique glass cabinet doors that flank the fireplace and a coffered beamed ceiling. The adjacent Kitchen features a large walnut topped island which sets the tone for the gourmet kitchen. Opening off of the Kitchen, the large Screened Porch entertains year round with a radiant heated floor, stone fireplace and stained cedar ceiling. Photo credit: Picture Perfect Homes
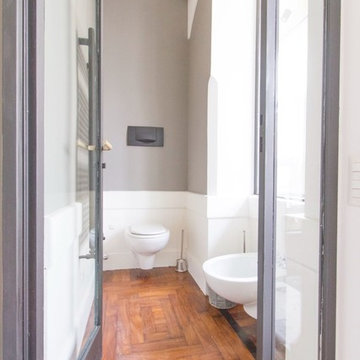
Photo of a small traditional 3/4 bathroom in Milan with open cabinets, an alcove shower, a one-piece toilet, multi-coloured tile, marble, grey walls, medium hardwood floors, a pedestal sink, brown floor, an open shower and white benchtops.
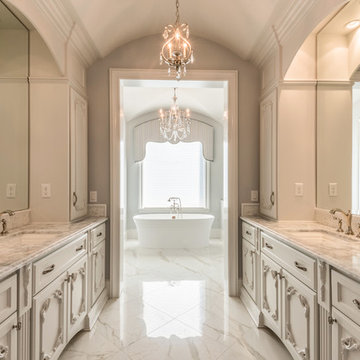
This is an example of a large traditional master bathroom in Houston with white cabinets, a freestanding tub, grey walls, an undermount sink, white floor, ceramic floors, a corner shower, quartzite benchtops, a hinged shower door, white benchtops and recessed-panel cabinets.
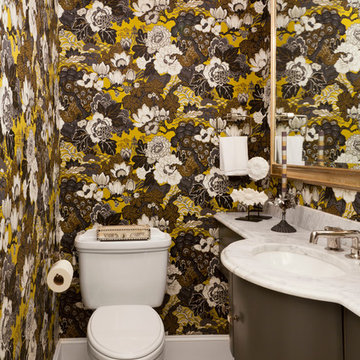
Traditional Powder Room with Floral Wallpaper, Photo by Emily Minton Redfield
This is an example of a small traditional powder room in Denver with brown cabinets, a two-piece toilet, an undermount sink, white benchtops, multi-coloured walls, mosaic tile floors and multi-coloured floor.
This is an example of a small traditional powder room in Denver with brown cabinets, a two-piece toilet, an undermount sink, white benchtops, multi-coloured walls, mosaic tile floors and multi-coloured floor.
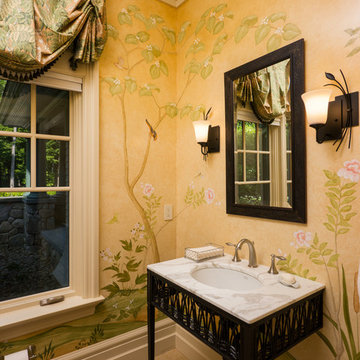
Leo McKillop Photography
Photo of a large traditional powder room in Boston with an undermount sink, furniture-like cabinets, black cabinets, yellow walls, travertine floors, marble benchtops, beige floor and white benchtops.
Photo of a large traditional powder room in Boston with an undermount sink, furniture-like cabinets, black cabinets, yellow walls, travertine floors, marble benchtops, beige floor and white benchtops.
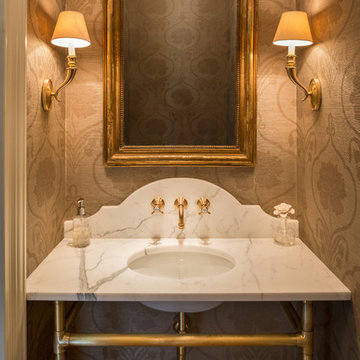
Angle Eye Photography
This is an example of a large traditional powder room in Philadelphia with an undermount sink, marble benchtops, beige walls and white benchtops.
This is an example of a large traditional powder room in Philadelphia with an undermount sink, marble benchtops, beige walls and white benchtops.
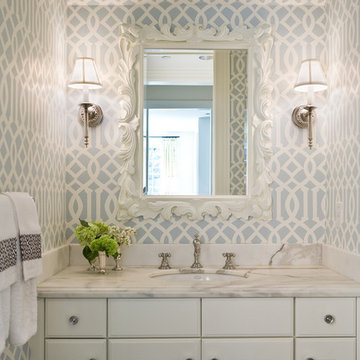
This is an example of a traditional powder room in Seattle with an undermount sink, recessed-panel cabinets, white cabinets, marble benchtops and white benchtops.
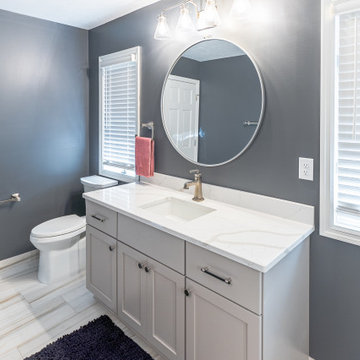
The vanity topped with quartz countertops is easy to clean and maintain.
Large traditional master bathroom in Milwaukee with recessed-panel cabinets, beige cabinets, an alcove shower, a one-piece toilet, grey walls, ceramic floors, an undermount sink, engineered quartz benchtops, multi-coloured floor, a hinged shower door, white benchtops, a niche, a single vanity and a built-in vanity.
Large traditional master bathroom in Milwaukee with recessed-panel cabinets, beige cabinets, an alcove shower, a one-piece toilet, grey walls, ceramic floors, an undermount sink, engineered quartz benchtops, multi-coloured floor, a hinged shower door, white benchtops, a niche, a single vanity and a built-in vanity.
Traditional Bathroom Design Ideas with White Benchtops
6

