Traditional Bathroom Design Ideas with White Benchtops
Refine by:
Budget
Sort by:Popular Today
121 - 140 of 15,712 photos
Item 1 of 3
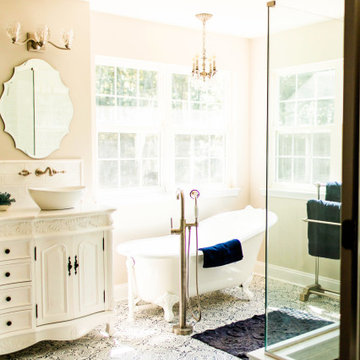
Design ideas for a mid-sized traditional master bathroom in DC Metro with furniture-like cabinets, white cabinets, a claw-foot tub, a two-piece toilet, white tile, porcelain tile, porcelain floors, a vessel sink, engineered quartz benchtops, blue floor, a hinged shower door, white benchtops, a niche, a double vanity and a freestanding vanity.

Photo of a mid-sized traditional master bathroom in Atlanta with shaker cabinets, brown cabinets, an undermount tub, a curbless shower, a two-piece toilet, gray tile, ceramic tile, beige walls, ceramic floors, an undermount sink, engineered quartz benchtops, beige floor, a hinged shower door, white benchtops, a shower seat, a double vanity, a built-in vanity and vaulted.
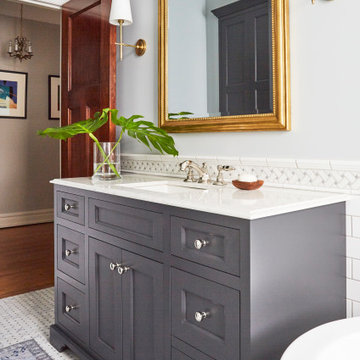
Download our free ebook, Creating the Ideal Kitchen. DOWNLOAD NOW
This master bath remodel is the cat's meow for more than one reason! The materials in the room are soothing and give a nice vintage vibe in keeping with the rest of the home. We completed a kitchen remodel for this client a few years’ ago and were delighted when she contacted us for help with her master bath!
The bathroom was fine but was lacking in interesting design elements, and the shower was very small. We started by eliminating the shower curb which allowed us to enlarge the footprint of the shower all the way to the edge of the bathtub, creating a modified wet room. The shower is pitched toward a linear drain so the water stays in the shower. A glass divider allows for the light from the window to expand into the room, while a freestanding tub adds a spa like feel.
The radiator was removed and both heated flooring and a towel warmer were added to provide heat. Since the unit is on the top floor in a multi-unit building it shares some of the heat from the floors below, so this was a great solution for the space.
The custom vanity includes a spot for storing styling tools and a new built in linen cabinet provides plenty of the storage. The doors at the top of the linen cabinet open to stow away towels and other personal care products, and are lighted to ensure everything is easy to find. The doors below are false doors that disguise a hidden storage area. The hidden storage area features a custom litterbox pull out for the homeowner’s cat! Her kitty enters through the cutout, and the pull out drawer allows for easy clean ups.
The materials in the room – white and gray marble, charcoal blue cabinetry and gold accents – have a vintage vibe in keeping with the rest of the home. Polished nickel fixtures and hardware add sparkle, while colorful artwork adds some life to the space.

This small powder room is one of my favorite rooms in the house with this bold black and white wallpaper behind the vanity and the soft pink walls. The emerald green floating vanity was custom made by Prestige Cabinets of Virginia.
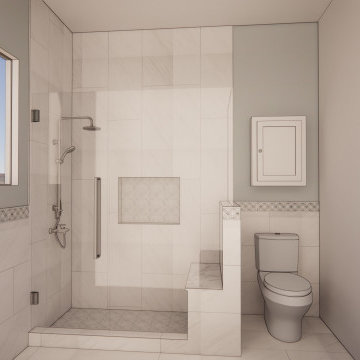
Renderings showing our client the options for her remodel.
Design ideas for a mid-sized traditional master bathroom in Los Angeles with shaker cabinets, grey cabinets, a two-piece toilet, gray tile, porcelain tile, grey walls, porcelain floors, an undermount sink, engineered quartz benchtops, white floor, a hinged shower door, white benchtops, a shower seat, a single vanity, a built-in vanity and decorative wall panelling.
Design ideas for a mid-sized traditional master bathroom in Los Angeles with shaker cabinets, grey cabinets, a two-piece toilet, gray tile, porcelain tile, grey walls, porcelain floors, an undermount sink, engineered quartz benchtops, white floor, a hinged shower door, white benchtops, a shower seat, a single vanity, a built-in vanity and decorative wall panelling.

The homeowners chose to remove the bathtub and replace it with a stand-up shower with an elegant steel-framed glass panel and door. Black and white hexagonal porcelain tile adds drama, and the gray grout matches the pale gray paint on the walls.

An Ensuite and Powder Room Design|Build.
Photo of a large traditional master bathroom in Vancouver with recessed-panel cabinets, black cabinets, a freestanding tub, a corner shower, a one-piece toilet, white tile, porcelain tile, white walls, porcelain floors, an undermount sink, engineered quartz benchtops, white floor, a hinged shower door, white benchtops, an enclosed toilet, a double vanity, a built-in vanity, vaulted and decorative wall panelling.
Photo of a large traditional master bathroom in Vancouver with recessed-panel cabinets, black cabinets, a freestanding tub, a corner shower, a one-piece toilet, white tile, porcelain tile, white walls, porcelain floors, an undermount sink, engineered quartz benchtops, white floor, a hinged shower door, white benchtops, an enclosed toilet, a double vanity, a built-in vanity, vaulted and decorative wall panelling.
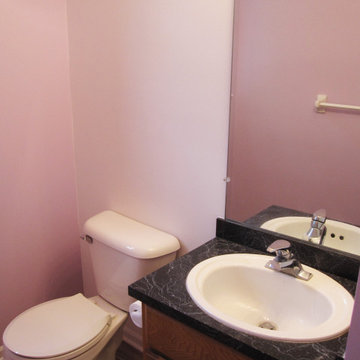
This is an "after" photo of an interior half bath. Two coats of paint on the walls and one coat of paint on the ceiling, trim and door.
Note: The vanity wall was painted white.

Photo of a traditional bathroom in Other with grey cabinets, a freestanding tub, a corner shower, gray tile, marble, grey walls, marble floors, marble benchtops, a hinged shower door, white benchtops, an enclosed toilet, shaker cabinets, grey floor and a built-in vanity.

It was a fun remodel. We started with a blank canvas and went through several designs until the homeowner decided. We all agreed, it was the perfect design. We removed the old shower and gave the owner a spa-like seating area.
We installed a Steamer in the shower, with a marble slab bench seat. We installed a Newport shower valve with a handheld sprayer. Four small LED lights surrounding a 24" Rain-Shower in the ceiling. We installed two top-mounted sink-bowls, with wall-mounted faucets.
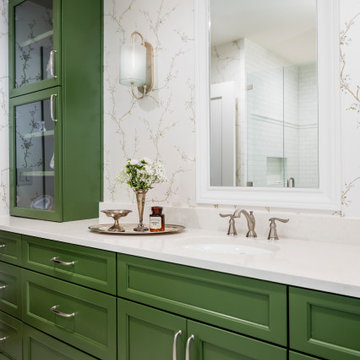
Inspiration for a large traditional 3/4 bathroom in Austin with beaded inset cabinets, green cabinets, an alcove shower, marble, marble floors, an undermount sink, engineered quartz benchtops, grey floor, a hinged shower door, white benchtops, a single vanity, a built-in vanity and wallpaper.
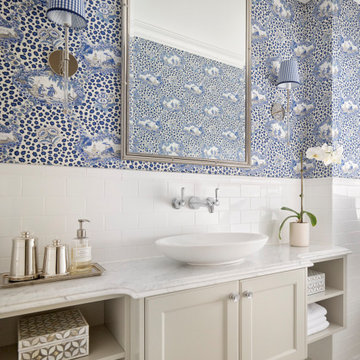
Traditional bathroom in Brisbane with recessed-panel cabinets, beige cabinets, white tile, blue walls, mosaic tile floors, a vessel sink, white floor, white benchtops, a single vanity, a floating vanity and wallpaper.
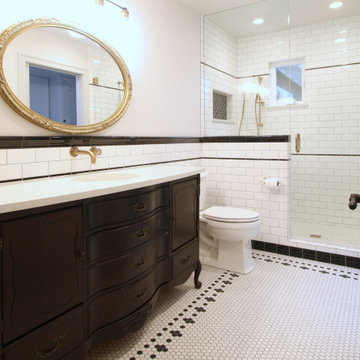
What an amazing transformation that took place on this original 1100 sf kit house, and what an enjoyable project for a friend of mine! This Woodlawn remodel was a complete overhaul of the original home, maximizing every square inch of space. The home is now a 2 bedroom, 1 bath home with a large living room, dining room, kitchen, guest bedroom, and a master bedroom with walk-in closet. While still a way off from retiring, the owner wanted to make this her forever home, with accessibility and aging-in-place in mind. The design took cues from the owner's antique furniture, and bold colors throughout create a vibrant space.
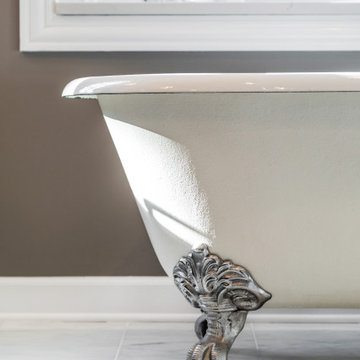
A bold blue vanity with gold fixtures throughout give this master bath the elegant update it deserves.
Large traditional master bathroom in Chicago with flat-panel cabinets, blue cabinets, a claw-foot tub, an open shower, a one-piece toilet, white tile, marble, grey walls, marble floors, a drop-in sink, engineered quartz benchtops, white floor, a hinged shower door, white benchtops, a niche, a double vanity and a freestanding vanity.
Large traditional master bathroom in Chicago with flat-panel cabinets, blue cabinets, a claw-foot tub, an open shower, a one-piece toilet, white tile, marble, grey walls, marble floors, a drop-in sink, engineered quartz benchtops, white floor, a hinged shower door, white benchtops, a niche, a double vanity and a freestanding vanity.
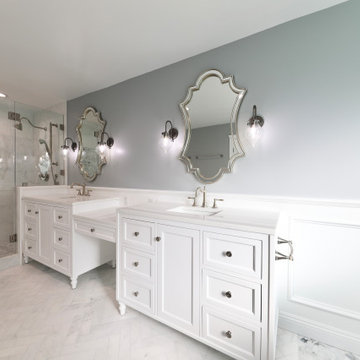
This bathroom features beautiful herringbone tile flooring throughout that transcends into the arabesque tile in the free standing tub & shower areas, molding throughout really gives a sense of elegance & luxury to the space, and the large shower that features a rain shower head along with a custom bench and shampoo niche!
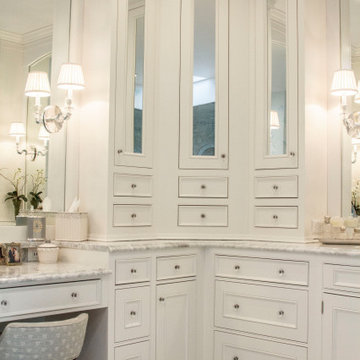
www.nestkbhomedesign.com
Photos: Linda McKee
This beautifully designed master bath features white inset Wood-Mode cabinetry with bow front sink cabinets. The tall linen cabinet and glass front counter-top towers provide ample storage opportunities while reflecting light back into the room.
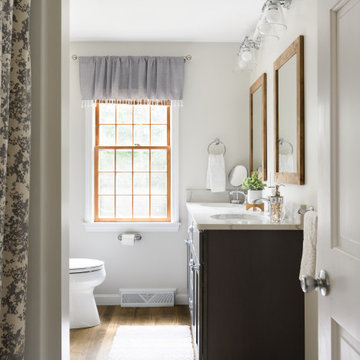
Using space from an adjacent, unused, awkward room, we created an en suite Master Bathroom in this South Shore, MA Colonial home. The room that was adjacent to the Master Bedroom, was small and unusable for our clients. With their permission, we designed and constructed 2 new spaces out of that one room. One is the Master Bathroom and the other, the Master Closest. Both spaces, now accessible from the Master Bedroom rather than the hallway.
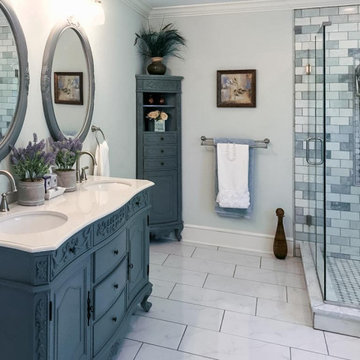
Extensive remodel of an exquisite Colonial that included a 2 story addition, open floor plan with a gourmet kitchen, first floor laundry/mud and updated master suite with marble bath.
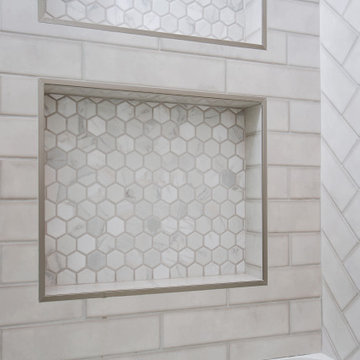
Design ideas for a small traditional 3/4 bathroom in Orange County with shaker cabinets, white cabinets, a drop-in tub, a shower/bathtub combo, a one-piece toilet, gray tile, subway tile, white walls, laminate floors, an undermount sink, engineered quartz benchtops, brown floor, a sliding shower screen, white benchtops, a single vanity and a built-in vanity.
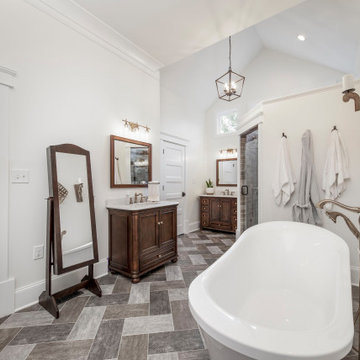
Design ideas for a large traditional master bathroom with dark wood cabinets, a freestanding tub, a corner shower, vinyl floors, marble benchtops, a hinged shower door, white benchtops, an enclosed toilet, a freestanding vanity and vaulted.
Traditional Bathroom Design Ideas with White Benchtops
7

