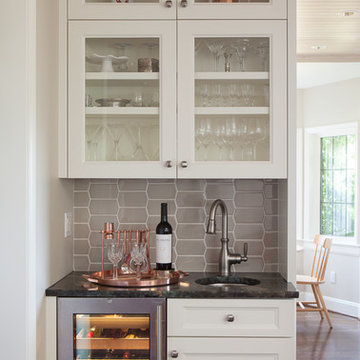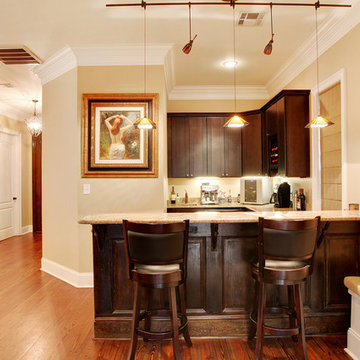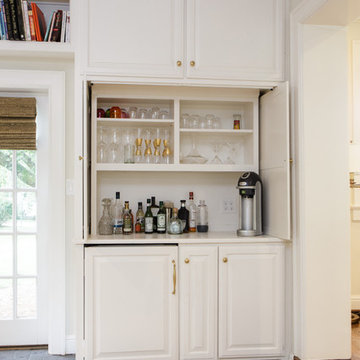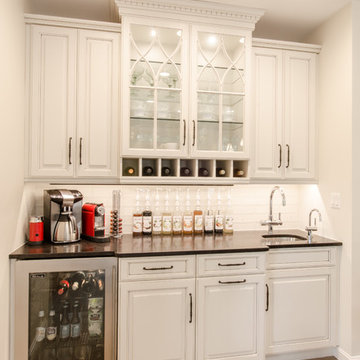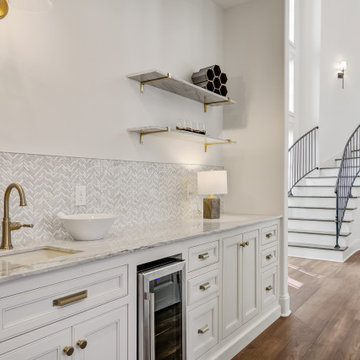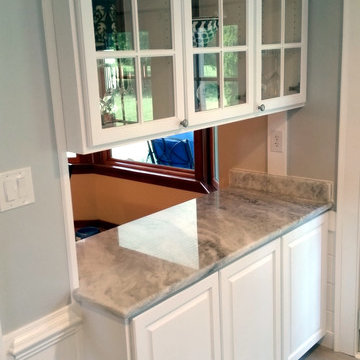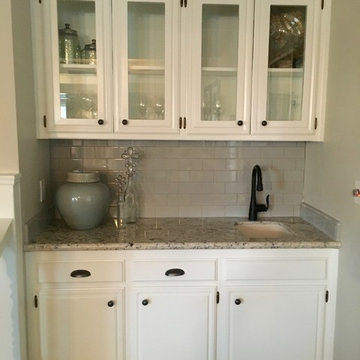Traditional Beige Home Bar Design Ideas
Refine by:
Budget
Sort by:Popular Today
161 - 180 of 995 photos
Item 1 of 3
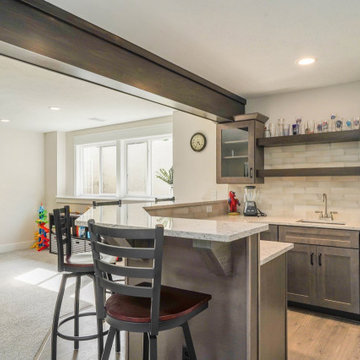
This is an example of a mid-sized traditional l-shaped wet bar in Grand Rapids with glass-front cabinets and dark wood cabinets.
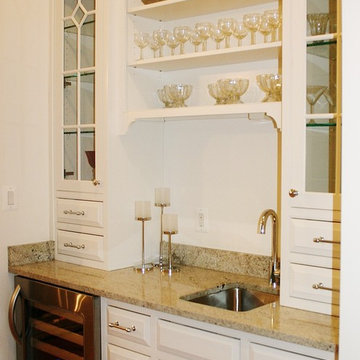
Photo of a mid-sized traditional single-wall wet bar in Baltimore with an undermount sink, raised-panel cabinets, white cabinets, granite benchtops, dark hardwood floors and brown floor.
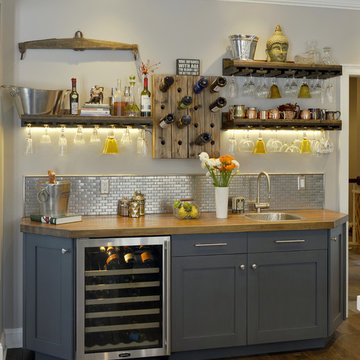
This beautiful and expansive traditional kitchen is the creation of Paulette Gambacorta, a senior designer at Bilotta Kitchens. Featuring Signature Custom Cabinetry in a shaker style door, they opted with two shades of grey – a charcoal and a lighter shade. Appliances are by Miele, all in stainless steel. There is a bar area off to the side housing a Marvel wine refrigerator and all the necessary bar “equipment”, accented by stainless steel tiles for the backsplash and a walnut countertop. The countertop on the island, as well as the backsplash behind the cooktop, are slabs of Neolith, one of the most durable materials on the market. The cooktop’s countertop is stainless steel and the sink wall features Ceasarstone with trivets carved out by the Elkay sink in place of a bulky drain board. The sink wall also features marble subway tile for the backsplash. Right off of the kitchen is a desk area in the lighter gray – a perfect place for homework to be done while dinner is prepared. Lastly, the intricately detailed custom metal hood is a custom design and fabrication from a small shop not far from the client’s home. Photo Credit: Peter Krupenye Designer: Paulette Gambacorta
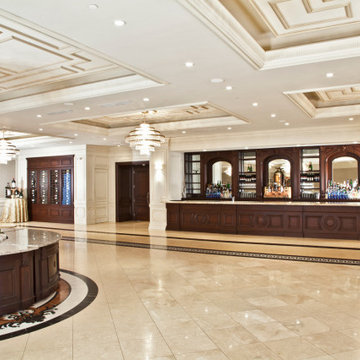
Custom commercial woodwork by WL Kitchen & Home.
For more projects visit our website wlkitchenandhome.com
.
.
.
#woodworker #luxurywoodworker #commercialfurniture #commercialwoodwork #carpentry #commercialcarpentry #bussinesrenovation #countryclub #restaurantwoodwork #millwork #woodpanel #traditionaldecor #wedingdecor #dinnerroom #cofferedceiling #commercialceiling #restaurantciling #luxurydecoration #mansionfurniture #custombar #commercialbar #buffettable #partyfurniture #restaurantfurniture #interirdesigner #commercialdesigner #elegantbusiness #elegantstyle #luxuryoffice
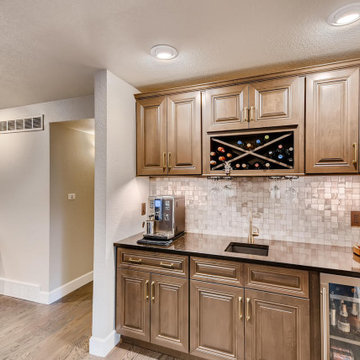
Beautiful beverage center in the heart of the home.
Small traditional single-wall wet bar in Denver with an undermount sink, raised-panel cabinets, medium wood cabinets, quartz benchtops, grey splashback, mosaic tile splashback and brown benchtop.
Small traditional single-wall wet bar in Denver with an undermount sink, raised-panel cabinets, medium wood cabinets, quartz benchtops, grey splashback, mosaic tile splashback and brown benchtop.
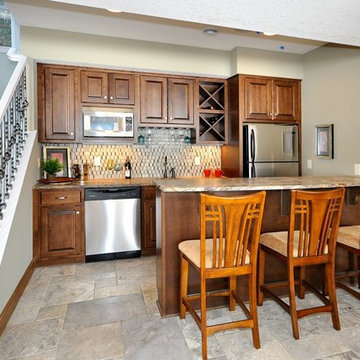
Design ideas for a mid-sized traditional galley wet bar in Minneapolis with an undermount sink, raised-panel cabinets, dark wood cabinets, granite benchtops, beige splashback, ceramic floors, grey floor and beige benchtop.
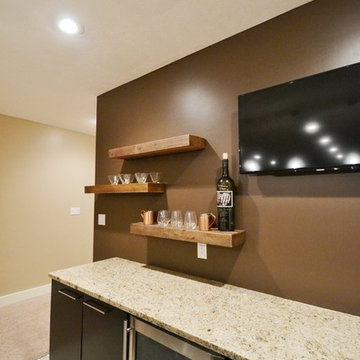
This basement wet bar features a wine fridge, microwave, and ample storage for all your entertaining needs. It was the perfect addition to this basement. It is large enough to be comfortable but small enough to still allow for plenty of room in the basement for a media area.
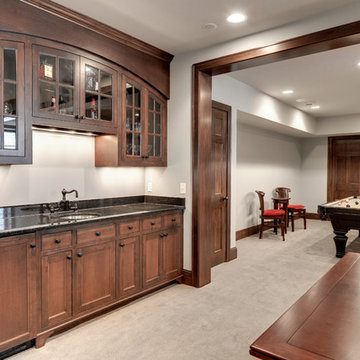
Photography by Spacecrafting Real Estate Photography
This is an example of a traditional home bar in Minneapolis with carpet and grey floor.
This is an example of a traditional home bar in Minneapolis with carpet and grey floor.
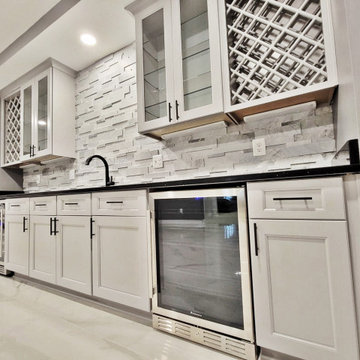
We are incredibly proud of this Basement renovation in Upper Marlboro, MD. Distinctive barn doors open up into a breathtaking bar area with Bianca Polished Porcelain Tile floors, eye-catching Compass backsplash, sparkling black countertops, Fabuwood cabinetry, and custom wine racks with essential wine coolers to boot. We finished several other rooms including a rubber floored gym with a brilliant orange accent wall.
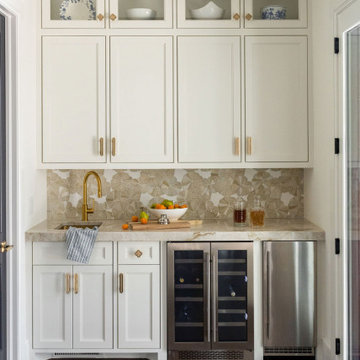
A back-lit onyx backsplash in a floral pattern gives an updated and fun twist on this traditional home's built-in bar.
This is an example of a traditional home bar in Oklahoma City with quartzite benchtops and dark hardwood floors.
This is an example of a traditional home bar in Oklahoma City with quartzite benchtops and dark hardwood floors.
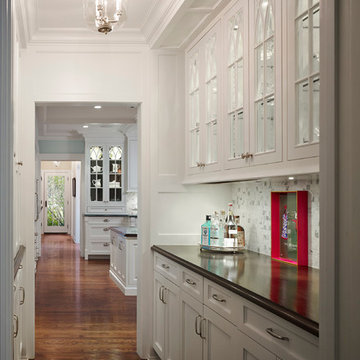
Middlefork was retained to update and revitalize this North Shore home to a family of six.
The primary goal of this project was to update and expand the home's small, eat-in kitchen. The existing space was gutted and a 1,500-square-foot addition was built to house a gourmet kitchen, connected breakfast room, fireside seating, butler's pantry, and a small office.
The family desired nice, timeless spaces that were also durable and family-friendly. As such, great consideration was given to the interior finishes. The 10' kitchen island, for instance, is a solid slab of white velvet quartzite, selected for its ability to withstand mustard, ketchup and finger-paint. There are shorter, walnut extensions off either end of the island that support the children's involvement in meal preparation and crafts. Low-maintenance Atlantic Blue Stone was selected for the perimeter counters.
The scope of this phase grew to include re-trimming the front façade and entry to emphasize the Georgian detailing of the home. In addition, the balance of the first floor was gutted; existing plumbing and electrical systems were updated; all windows were replaced; two powder rooms were updated; a low-voltage distribution system for HDTV and audio was added; and, the interior of the home was re-trimmed. Two new patios were also added, providing outdoor areas for entertaining, dining and cooking.
Tom Harris, Hedrich Blessing
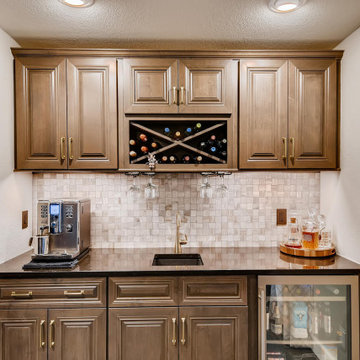
Beautiful beverage center in the heart of the home.
Design ideas for a small traditional single-wall wet bar in Denver with an undermount sink, raised-panel cabinets, medium wood cabinets, quartz benchtops, grey splashback, mosaic tile splashback and brown benchtop.
Design ideas for a small traditional single-wall wet bar in Denver with an undermount sink, raised-panel cabinets, medium wood cabinets, quartz benchtops, grey splashback, mosaic tile splashback and brown benchtop.
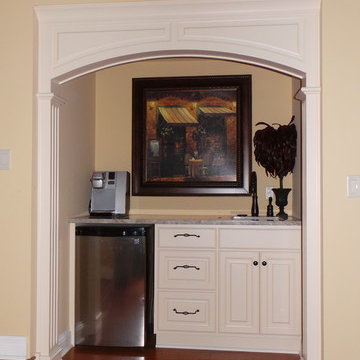
Roman Stoll
This is an example of a mid-sized traditional l-shaped home bar in Indianapolis with an undermount sink, beaded inset cabinets, medium wood cabinets, granite benchtops and medium hardwood floors.
This is an example of a mid-sized traditional l-shaped home bar in Indianapolis with an undermount sink, beaded inset cabinets, medium wood cabinets, granite benchtops and medium hardwood floors.
Traditional Beige Home Bar Design Ideas
9
