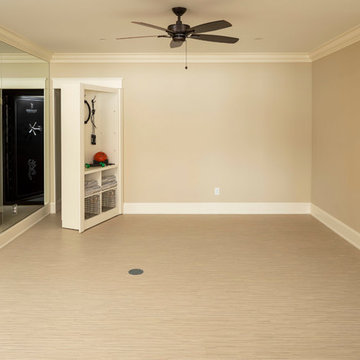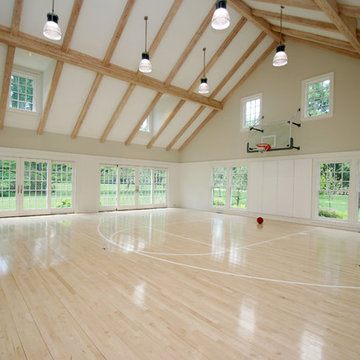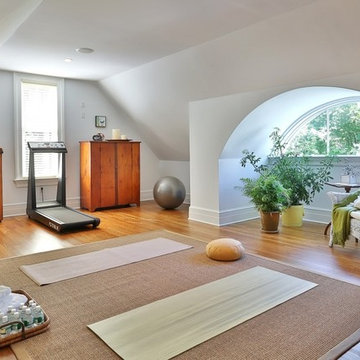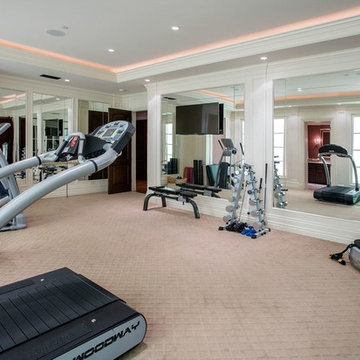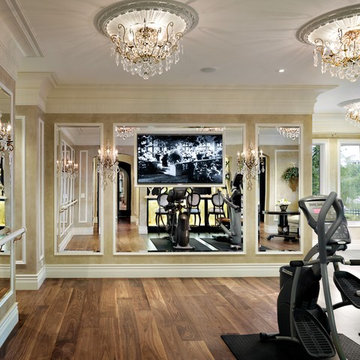Traditional Beige Home Gym Design Ideas
Refine by:
Budget
Sort by:Popular Today
21 - 40 of 387 photos
Item 1 of 3
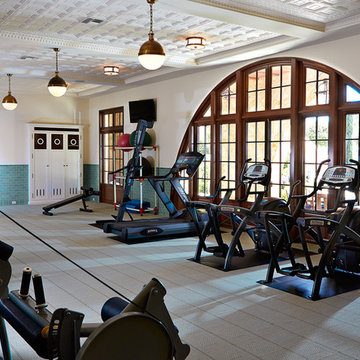
Alvarez Photography
Inspiration for a traditional multipurpose gym in Tampa with white walls, carpet and grey floor.
Inspiration for a traditional multipurpose gym in Tampa with white walls, carpet and grey floor.
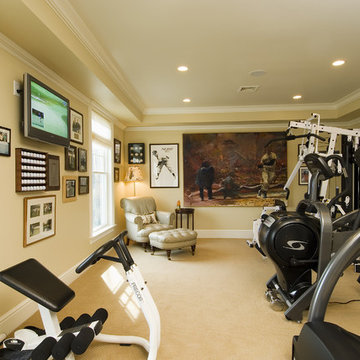
In this large exercise room, it was necessary to display all the varied sports memorabilia properly so as to reflect our client's rich past in golfing and in baseball. Using our broad experience in vertical surface art & artifacts installations, therefore, we designed the positioning based on importance, theme, size and aesthetic appeal. Even the small lumbar pillow and lampshade were custom-made with a fabric from Brunschwig & Fils depicting a golf theme. The moving of our clients' entire exercise room equipment from their previous home, is part of our full moving services, from the most delicate items to pianos to the entire content of homes.
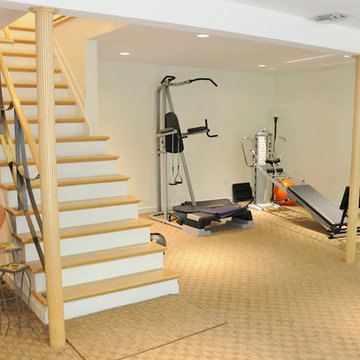
This is an example of a mid-sized traditional multipurpose gym in Baltimore with white walls and carpet.
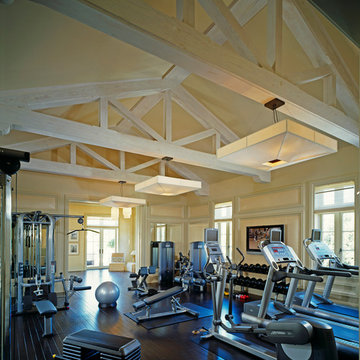
Inspiration for a traditional home gym in Los Angeles with yellow walls, dark hardwood floors and black floor.
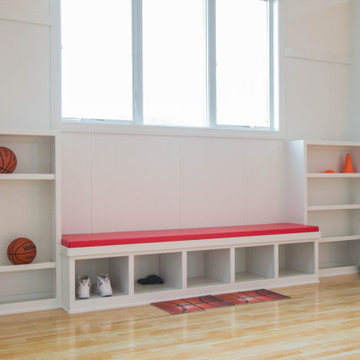
The space features built in storage shelves and seating.
This is an example of a large traditional indoor sport court in Indianapolis with brown floor and vaulted.
This is an example of a large traditional indoor sport court in Indianapolis with brown floor and vaulted.
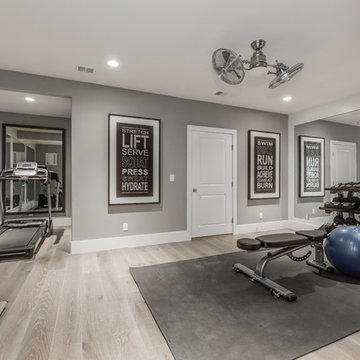
Large traditional multipurpose gym in Salt Lake City with grey walls, light hardwood floors and beige floor.
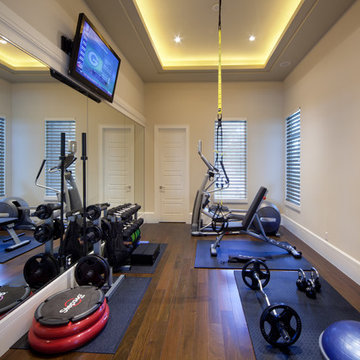
Harvey Smith Photography
Design ideas for a traditional home weight room in Orlando with beige walls, dark hardwood floors and brown floor.
Design ideas for a traditional home weight room in Orlando with beige walls, dark hardwood floors and brown floor.
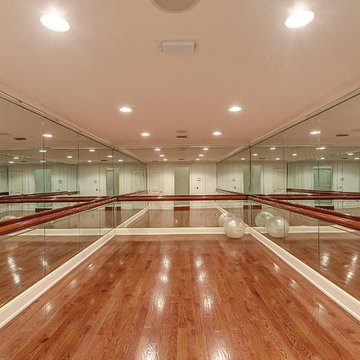
© Will Sullivan, Emerald Coast Real Estate Photography, LLC
This is an example of a traditional home gym in Miami.
This is an example of a traditional home gym in Miami.
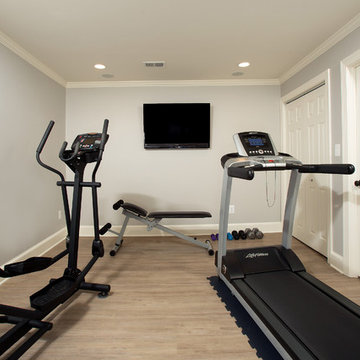
Greg Hadley Photography
Design ideas for a small traditional home weight room in DC Metro with grey walls.
Design ideas for a small traditional home weight room in DC Metro with grey walls.
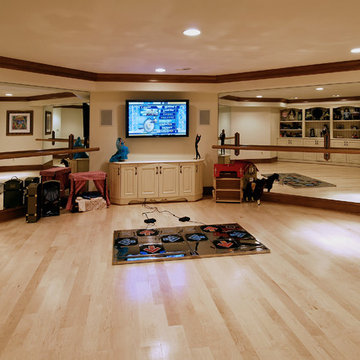
The homeowners wanted their basement to be an exciting and varied entertainment space for the whole family. For the children’s favorite activities, the architects designed spaces for a dance studio, craft area, Murphy beds for sleepovers and an indoor sports court.
© Bob Narod Photography / BOWA
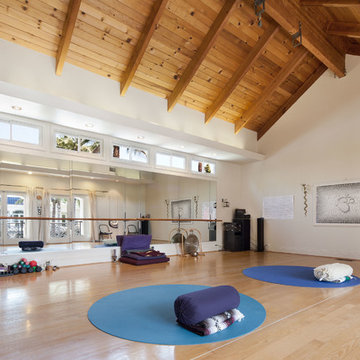
Alex J Olson
This is an example of an expansive traditional home gym in Los Angeles with white walls and light hardwood floors.
This is an example of an expansive traditional home gym in Los Angeles with white walls and light hardwood floors.
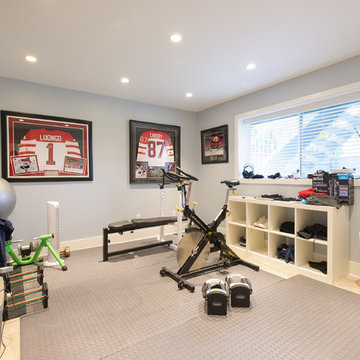
This fabulous family home in the heart of Burnaby needed a make over to fit the needs of a busy, active family who love to entertain. By opening up spaces and re organizing the floor plan we created a very functional and aesthetically stunning layout to meet the needs of a growing family.
Layout and Interior Design: Etheridge Home Renovation/ Client
Completed July 2014
Photos by Alastair Baird Photography
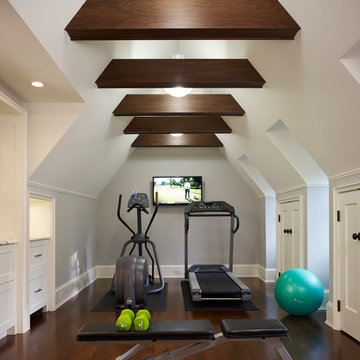
This unique city-home is designed with a center entry, flanked by formal living and dining rooms on either side. An expansive gourmet kitchen / great room spans the rear of the main floor, opening onto a terraced outdoor space comprised of more than 700SF.
The home also boasts an open, four-story staircase flooded with natural, southern light, as well as a lower level family room, four bedrooms (including two en-suite) on the second floor, and an additional two bedrooms and study on the third floor. A spacious, 500SF roof deck is accessible from the top of the staircase, providing additional outdoor space for play and entertainment.
Due to the location and shape of the site, there is a 2-car, heated garage under the house, providing direct entry from the garage into the lower level mudroom. Two additional off-street parking spots are also provided in the covered driveway leading to the garage.
Designed with family living in mind, the home has also been designed for entertaining and to embrace life's creature comforts. Pre-wired with HD Video, Audio and comprehensive low-voltage services, the home is able to accommodate and distribute any low voltage services requested by the homeowner.
This home was pre-sold during construction.
Steve Hall, Hedrich Blessing
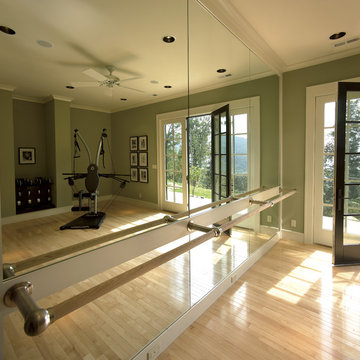
Photography: Midcoast Studios
Builder: MWB Construction
Interior Design: Linda Woodrum
Traditional home gym in Other.
Traditional home gym in Other.
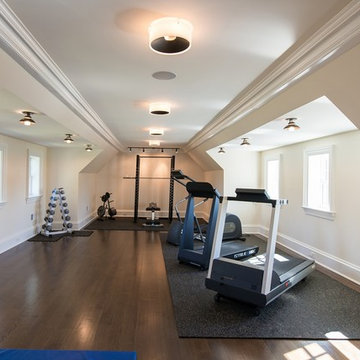
Photographer: Kevin Colquhoun
Photo of a large traditional home weight room in New York with white walls and dark hardwood floors.
Photo of a large traditional home weight room in New York with white walls and dark hardwood floors.
Traditional Beige Home Gym Design Ideas
2
