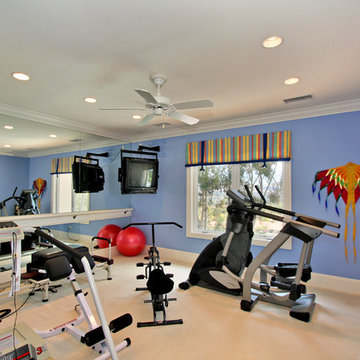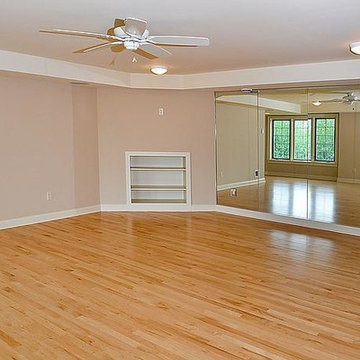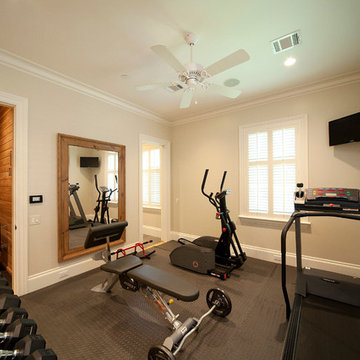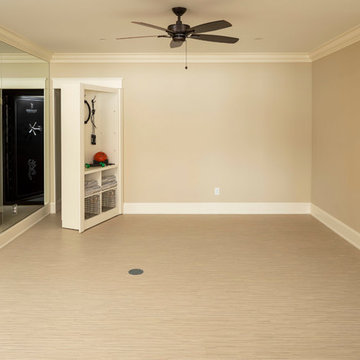Traditional Beige Home Gym Design Ideas
Refine by:
Budget
Sort by:Popular Today
81 - 100 of 387 photos
Item 1 of 3
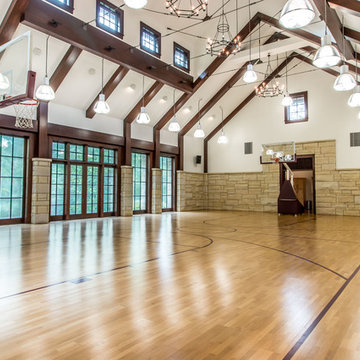
Brandon Ramsay
Design ideas for a traditional indoor sport court in Detroit with white walls, medium hardwood floors and brown floor.
Design ideas for a traditional indoor sport court in Detroit with white walls, medium hardwood floors and brown floor.
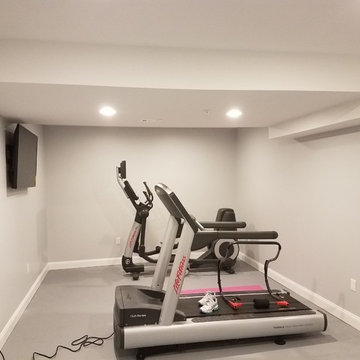
Large traditional home weight room in DC Metro with grey walls, carpet and grey floor.
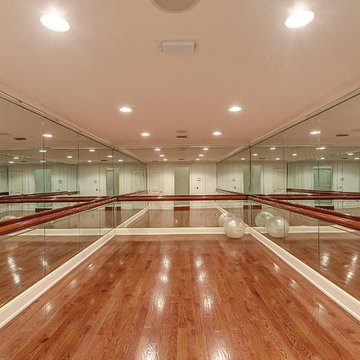
© Will Sullivan, Emerald Coast Real Estate Photography, LLC
This is an example of a traditional home gym in Miami.
This is an example of a traditional home gym in Miami.
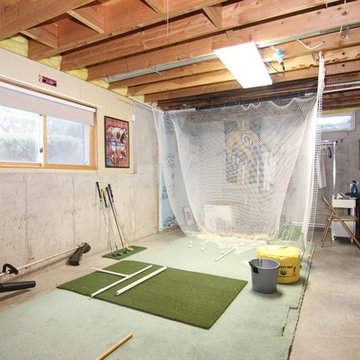
Mid-sized traditional multipurpose gym in Milwaukee with grey walls and concrete floors.
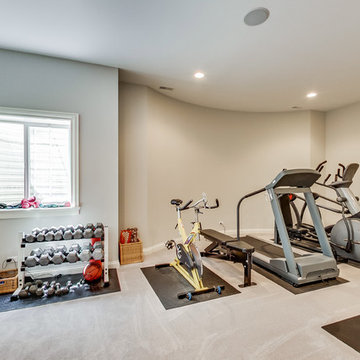
Basement home exercise room
Large traditional multipurpose gym in Chicago with beige walls, carpet and beige floor.
Large traditional multipurpose gym in Chicago with beige walls, carpet and beige floor.
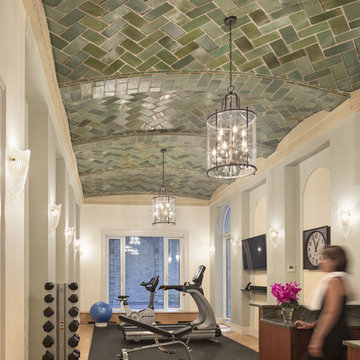
The building's original carriage entrance provides the perfect space for the family's gym.
Robert Benson Photography
Large traditional multipurpose gym in New York with multi-coloured walls and light hardwood floors.
Large traditional multipurpose gym in New York with multi-coloured walls and light hardwood floors.
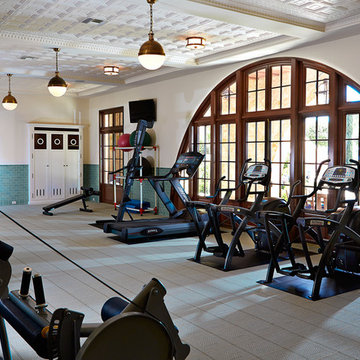
Photography by Jorge Alvarez.
Design ideas for an expansive traditional multipurpose gym in Tampa with white walls, carpet and grey floor.
Design ideas for an expansive traditional multipurpose gym in Tampa with white walls, carpet and grey floor.
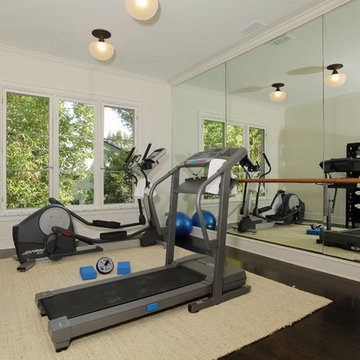
Beautifully designed by Giannetti Architects and skillfully built by Morrow & Morrow Construction in 2006 in the highly coveted guard gated Brentwood Circle. The stunning estate features 5bd/5.5ba including maid quarters, library, and detached pool house. Designer finishes throughout with wide plank hardwood floors, crown molding, and interior service elevator. Sumptuous master suite and bath with large terrace overlooking pool and yard. 3 additional bedroom suites + dance studio/4th bedroom upstairs. Spacious family room with custom built-ins, eat-in cook's kitchen with top of the line appliances and butler's pantry & nook. Formal living room w/ french limestone fireplace designed by Steve Gianetti and custom made in France, dining room, and office/library with floor-to ceiling mahogany built-in bookshelves & rolling ladder. Serene backyard with swimmer's pool & spa. Private and secure yet only minutes to the Village. This is a rare offering. Photos by PostRain
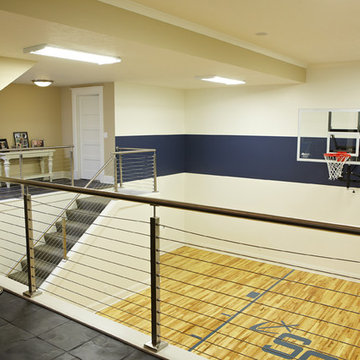
A traditional home need not be a boring one. A stone exterior and steep rooflines add to the impressive nature of the “Andover” design. Once inside, it quickly becomes obvious that nothing has been overlooked in this floor plan. The hearth room opens to the kitchen and turreted dining area. The grand master suite and a screened porch are also found on the main level. Upstairs are three additional bedrooms and two baths. The lower level offers outrageous entertainment, including a movie theatre, billiards, exercise equipment, and a sports court. A guest bedroom and bath can also be found on this level.
Photographer: Ashley Avila Photography
Builder: Tim Schollaart Builders, LLC
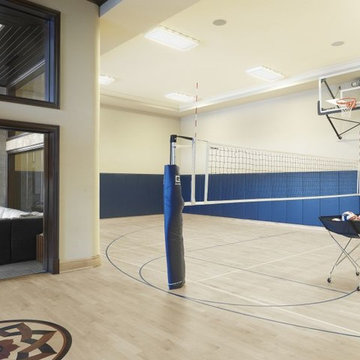
Inspiration for a large traditional indoor sport court in St Louis with white walls and light hardwood floors.
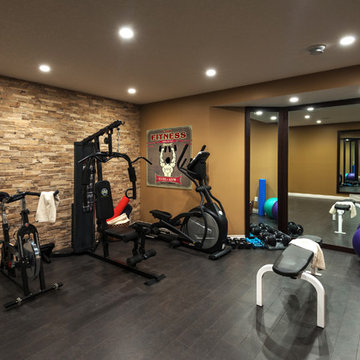
We wanted the gym in this home to flow seamlessly from the other areas in the basement, so continued the stone wall from the bar area as well as the paint themes. The cork flooring is resilient for work outs, as well as adding to the warm feel.
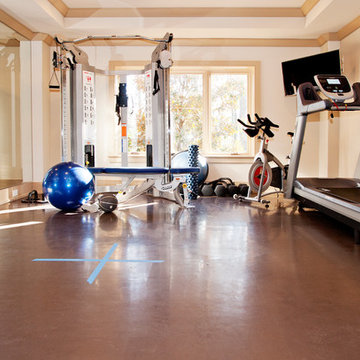
Sharon Piggot, Architect and Interior Design; Julie Carpenter, Interior Design; Shannon Fontaine, Photographer
Photo of a traditional multipurpose gym in Nashville with beige walls and brown floor.
Photo of a traditional multipurpose gym in Nashville with beige walls and brown floor.
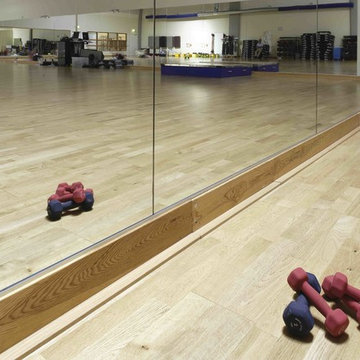
Inspiration for a mid-sized traditional indoor sport court in San Francisco with white walls and light hardwood floors.
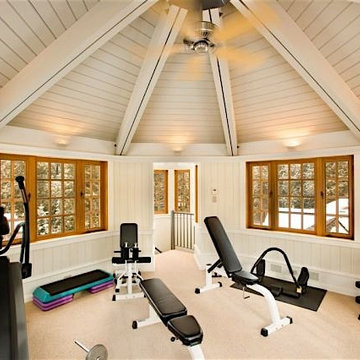
Mid-sized traditional multipurpose gym in Other with carpet, white walls and beige floor.
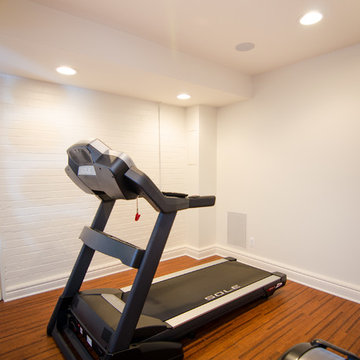
This work out room has it all. We outfitted the space with four Monitor Audio ceiling speakers and a Triad in-wall subwoofer.
Joy King of The Sound Vision
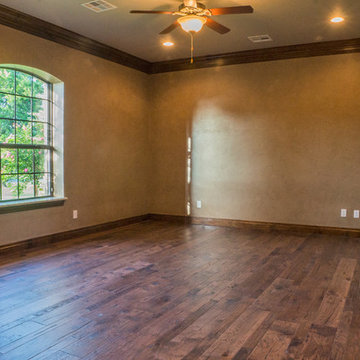
Large traditional multipurpose gym in Oklahoma City with beige walls and dark hardwood floors.
Traditional Beige Home Gym Design Ideas
5
