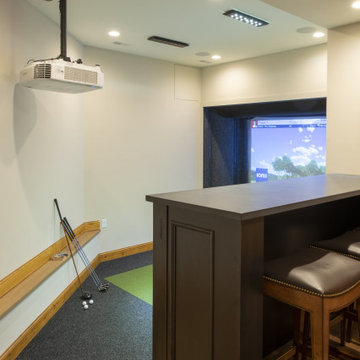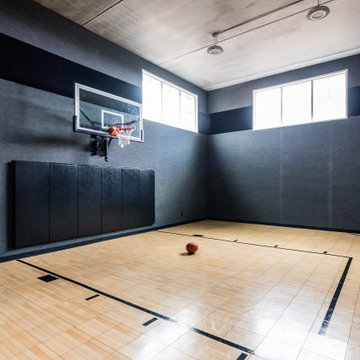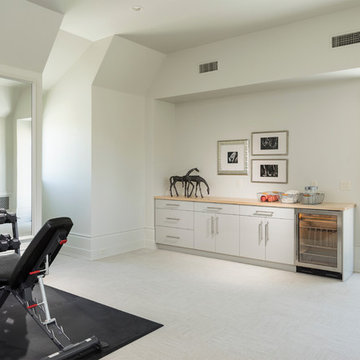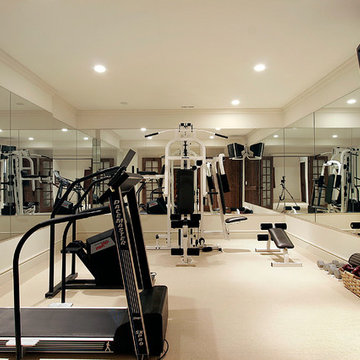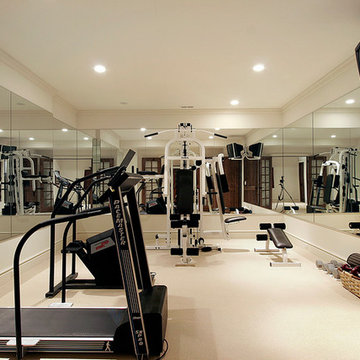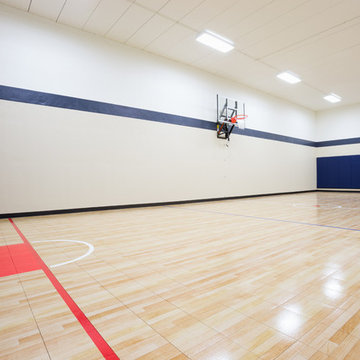Traditional Beige Home Gym Design Ideas
Refine by:
Budget
Sort by:Popular Today
61 - 80 of 387 photos
Item 1 of 3
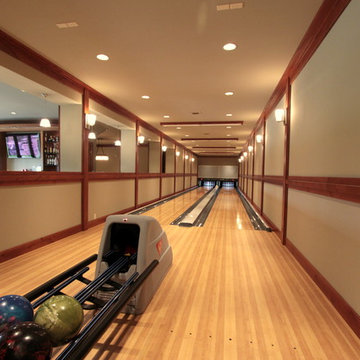
Qubica-AMF Bowling Lanes installed in new waterfront home designed and built by Dan Schaafsma of Concept Builders, Inc.
Custom Design and Building
Traditional home gym in Seattle with grey walls and light hardwood floors.
Traditional home gym in Seattle with grey walls and light hardwood floors.
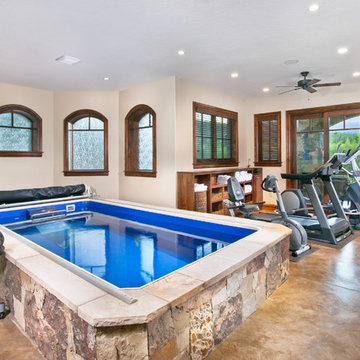
Pinnacle Mountain Homes
©2012 Darren Edwards Photographs
This is an example of a traditional multipurpose gym in Denver with beige walls.
This is an example of a traditional multipurpose gym in Denver with beige walls.
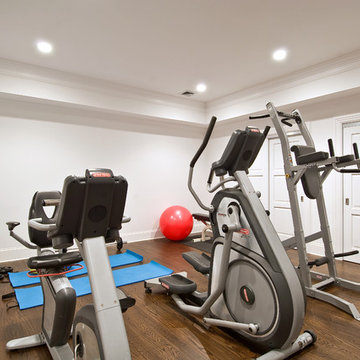
Wainscott South New Construction. Builder: Michael Frank Building Co. Designer: EB Designs
SOLD $5M
Poised on 1.25 acres from which the ocean a mile away is often heard and its breezes most definitely felt, this nearly completed 8,000 +/- sq ft residence offers masterful construction, consummate detail and impressive symmetry on three levels of living space. The journey begins as a double height paneled entry welcomes you into a sun drenched environment over richly stained oak floors. Spread out before you is the great room with coffered 10 ft ceilings and fireplace. Turn left past powder room, into the handsome formal dining room with coffered ceiling and chunky moldings. The heart and soul of your days will happen in the expansive kitchen, professionally equipped and bolstered by a butlers pantry leading to the dining room. The kitchen flows seamlessly into the family room with wainscotted 20' ceilings, paneling and room for a flatscreen TV over the fireplace. French doors open from here to the screened outdoor living room with fireplace. An expansive master with fireplace, his/her closets, steam shower and jacuzzi completes the first level. Upstairs, a second fireplaced master with private terrace and similar amenities reigns over 3 additional ensuite bedrooms. The finished basement offers recreational and media rooms, full bath and two staff lounges with deep window wells The 1.3acre property includes copious lawn and colorful landscaping that frame the Gunite pool and expansive slate patios. A convenient pool bath with access from both inside and outside the house is adjacent to the two car garage. Walk to the stores in Wainscott, bike to ocean at Beach Lane or shop in the nearby villages. Easily the best priced new construction with the most to offer south of the highway today.
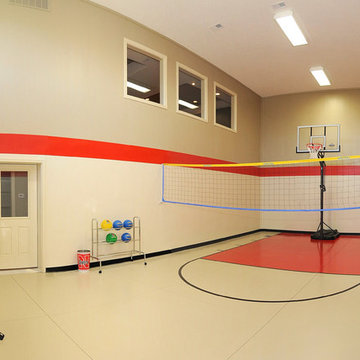
Candid Creations, Mark Anding
Inspired Interiors, Sallie Elliott, Allied ASID
Scheels
Traditional home gym in Omaha.
Traditional home gym in Omaha.
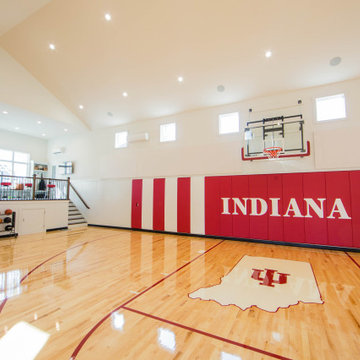
Hoosier Hysteria is alive and well as shown by this custom indoor basketball court. This addition incorporates a "sky box" upper viewing area as well as a gathering area on the main level.
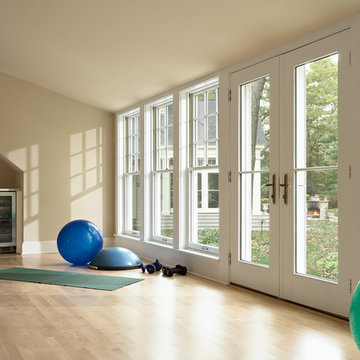
Interior design & cabinetry by Casa Verde
Photography by Susan Gilmore
This is an example of a traditional home gym in Minneapolis.
This is an example of a traditional home gym in Minneapolis.
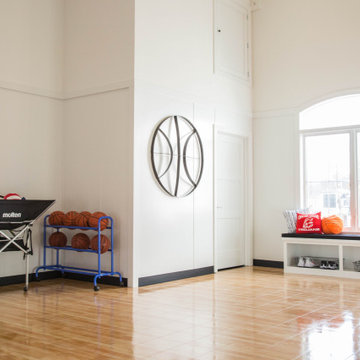
The indoor basketball court features padded walls and the home team's colors and mascot on the wood floors.
Photo of an expansive traditional indoor sport court in Indianapolis with white walls, light hardwood floors, brown floor and vaulted.
Photo of an expansive traditional indoor sport court in Indianapolis with white walls, light hardwood floors, brown floor and vaulted.
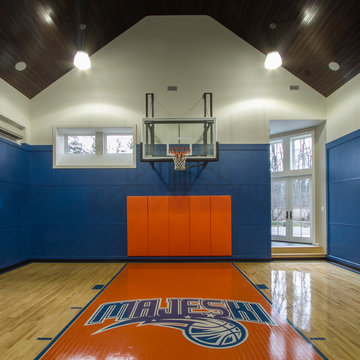
Jeff Tryon Princeton Design Collaborative
Large traditional indoor sport court in New York with blue walls and light hardwood floors.
Large traditional indoor sport court in New York with blue walls and light hardwood floors.
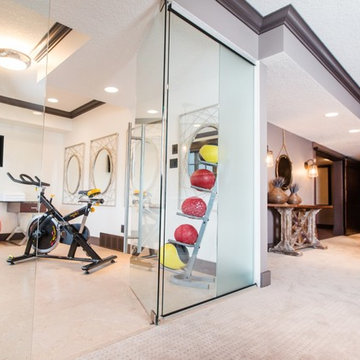
Custom glass exercise room doors
Photo of a traditional home gym in Edmonton.
Photo of a traditional home gym in Edmonton.
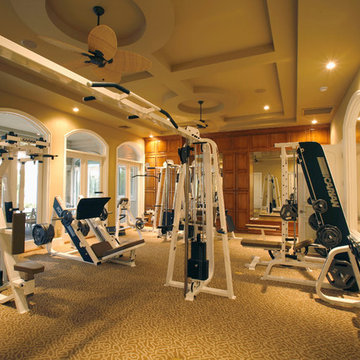
Inspiration for a large traditional home weight room in Las Vegas with beige walls and carpet.

Mid-sized traditional multipurpose gym in San Francisco with white walls and light hardwood floors.
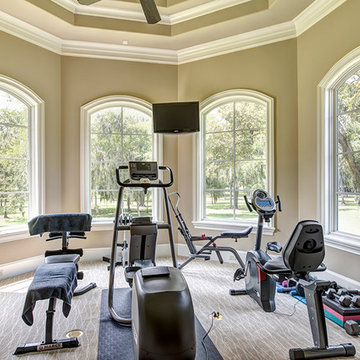
Photo of a large traditional multipurpose gym in Houston with beige walls, carpet and beige floor.
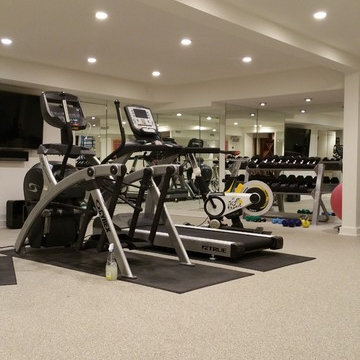
Hobbs-Care
This is an example of a large traditional multipurpose gym in New York with white walls and carpet.
This is an example of a large traditional multipurpose gym in New York with white walls and carpet.
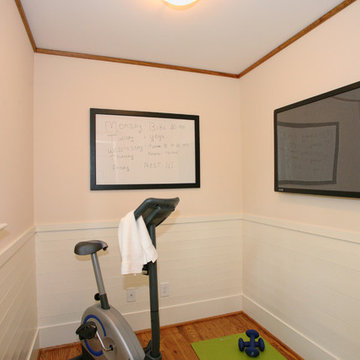
Cat Wilborne
Inspiration for a small traditional home weight room in Raleigh.
Inspiration for a small traditional home weight room in Raleigh.
Traditional Beige Home Gym Design Ideas
4
