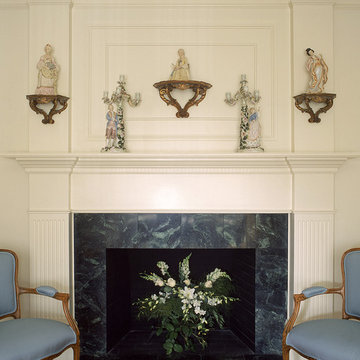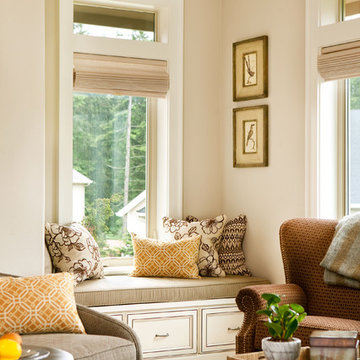Traditional Beige Living Room Design Photos
Refine by:
Budget
Sort by:Popular Today
81 - 100 of 19,933 photos
Item 1 of 3
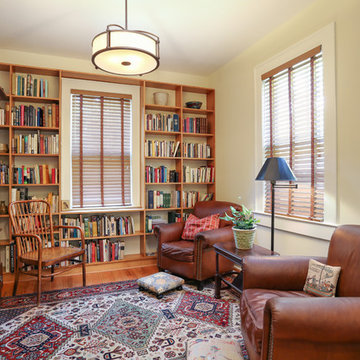
Matt Bolt, Charleston Home + Design Magazine
Design ideas for a small traditional enclosed living room in Charleston with a library, yellow walls and medium hardwood floors.
Design ideas for a small traditional enclosed living room in Charleston with a library, yellow walls and medium hardwood floors.
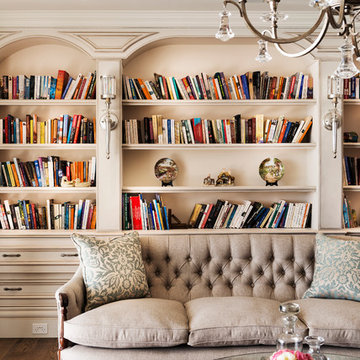
Interior Architecture design detail, cabinet design & finishes ,decor & furniture
by Jodie Cooper Design
Mid-sized traditional open concept living room in Perth with beige walls, dark hardwood floors and a built-in media wall.
Mid-sized traditional open concept living room in Perth with beige walls, dark hardwood floors and a built-in media wall.
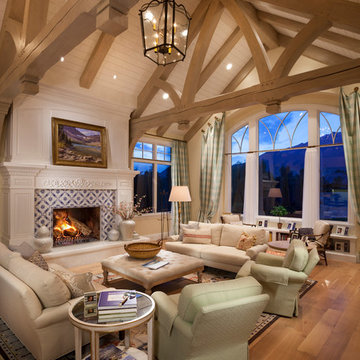
Photo by: Joshua Caldwell
This is an example of a large traditional formal living room in Salt Lake City with a standard fireplace, a tile fireplace surround, white walls, medium hardwood floors, no tv and brown floor.
This is an example of a large traditional formal living room in Salt Lake City with a standard fireplace, a tile fireplace surround, white walls, medium hardwood floors, no tv and brown floor.
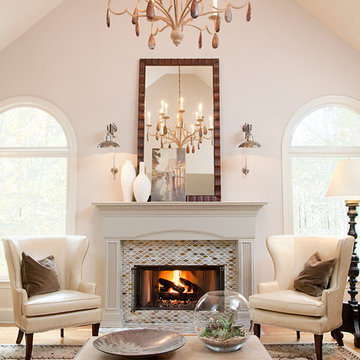
© Patrick Heagney Photography
Photo of a traditional living room in Atlanta with a tile fireplace surround.
Photo of a traditional living room in Atlanta with a tile fireplace surround.
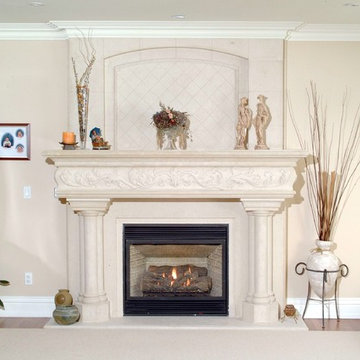
"omega cast stone fireplace mantle"
"omega cast stone fireplace mantel"
"omega cast stone mantel"
"custom fireplace mantel"
"custom fireplace overmantel"
"custom cast stone fireplace mantel"
"carved stone fireplace"
"cast stone fireplace mantel"
"cast stone fireplace overmantel"
"cast stone fireplace surrounds"
"fireplace design idea"
"fireplace makeover "
"fireplace mantel ideas"
"fireplace stone designs"
"fireplace surrounding"
"mantle design idea"
"fireplace mantle shelf"
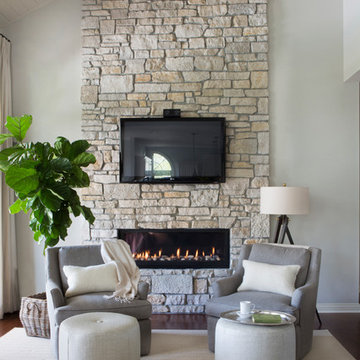
Heidi Zeiger Photography
This is an example of a traditional living room in Other with grey walls.
This is an example of a traditional living room in Other with grey walls.
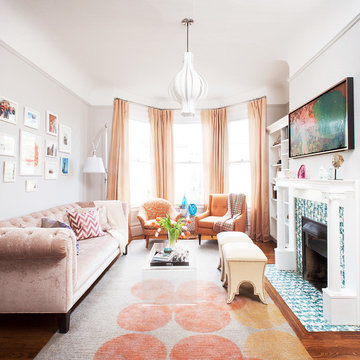
The living room is home to a custom, blush-velvet Chesterfield sofa and pale-pink silk drapes. The clear, waterfall coffee table was selected to keep the space open, while the Moroccan storage ottomans were used to store toys and provide additional seating.
Photo: Caren Alpert
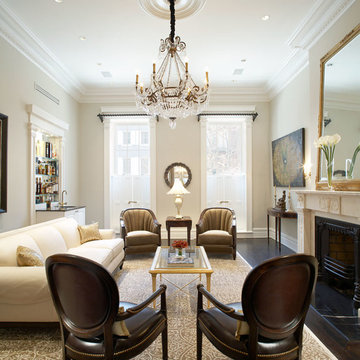
Ty Cole
Large traditional formal enclosed living room in New York with beige walls, dark hardwood floors and no tv.
Large traditional formal enclosed living room in New York with beige walls, dark hardwood floors and no tv.
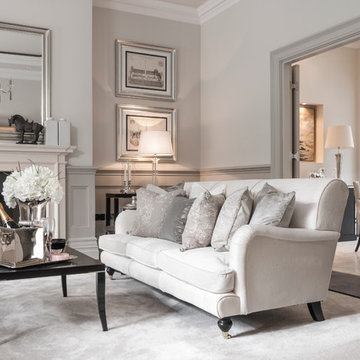
The finer details ensure a delicate, crisp finish.
This is an example of a traditional living room in Berkshire.
This is an example of a traditional living room in Berkshire.
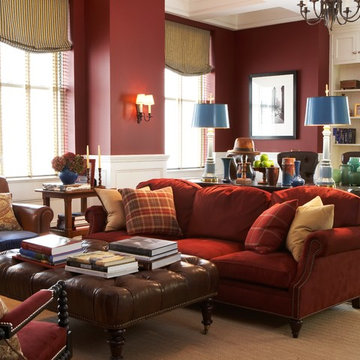
A contemporary open plan allows for dramatic use of color without compromising light.
Joseph De Leo Photography
This is an example of a traditional living room in New York with red walls.
This is an example of a traditional living room in New York with red walls.
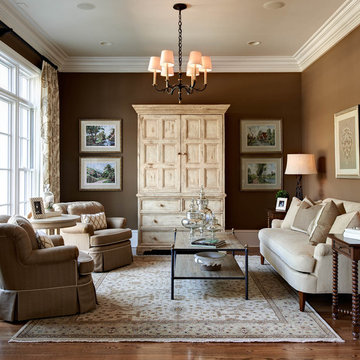
Traditional formal living room in Charlotte with brown walls, no fireplace, medium hardwood floors and brown floor.
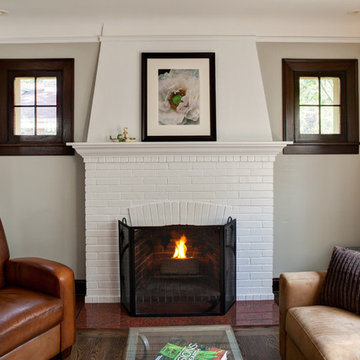
Our expansive home addition and remodel added nearly fifty percent more living space to this Highland Park residence. The sunken great room captures light from French doors, ceiling-high windows and a Majestic® fireplace. The mudroom was customized to accommodate the family dogs. Upstairs, the master bedroom features a sunny window seat, and a second fireplace warms a bubbling “airbath” in the master bathroom. The shower glows with automated LED lights and the natural stone vanity sparkles with quartzite. Cup-pull handles and a Kohler® apron sink provide rustic balance to the contemporary “red dragon” island countertop in the renovated kitchen. New oak floors seamlessly unite the entire home.
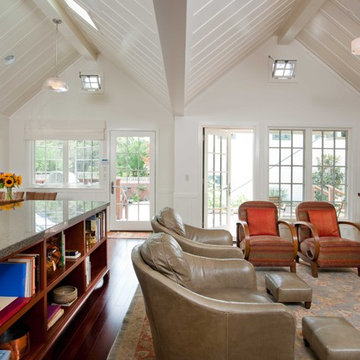
Photo by Ed Gohlich
This is an example of a large traditional formal open concept living room in San Diego with white walls, dark hardwood floors, no fireplace, a freestanding tv and brown floor.
This is an example of a large traditional formal open concept living room in San Diego with white walls, dark hardwood floors, no fireplace, a freestanding tv and brown floor.
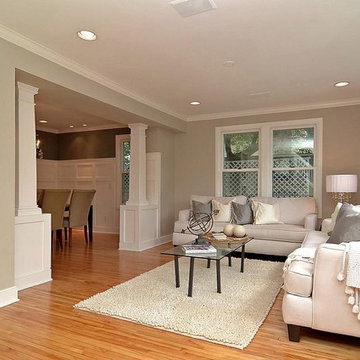
Another view of living room, this one looking towards the dining room. Glass shelving were replaced with wood shelves and nooks were surrounded by decorative trim. Salvaged columns were added and wainscot was installed in the dining room. Original hardwoods were refinished as well.
Photo By Obeo Minneapolis
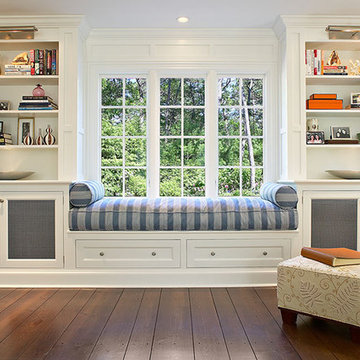
Inspiration for a mid-sized traditional enclosed living room in New York with a library, white walls and dark hardwood floors.
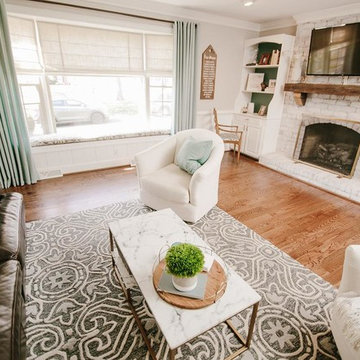
This is an example of a mid-sized traditional formal open concept living room in Other with grey walls, dark hardwood floors, a standard fireplace, a brick fireplace surround, a wall-mounted tv and brown floor.
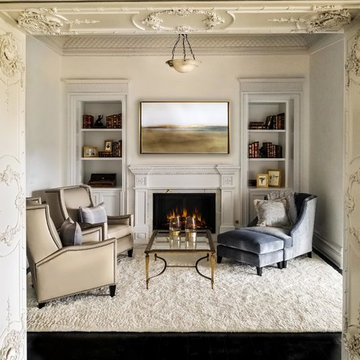
White, gold and almost black are used in this very large, traditional remodel of an original Landry Group Home, filled with contemporary furniture, modern art and decor. White painted moldings on walls and ceilings, combined with black stained wide plank wood flooring. Very grand spaces, including living room, family room, dining room and music room feature hand knotted rugs in modern light grey, gold and black free form styles. All large rooms, including the master suite, feature white painted fireplace surrounds in carved moldings. Music room is stunning in black venetian plaster and carved white details on the ceiling with burgandy velvet upholstered chairs and a burgandy accented Baccarat Crystal chandelier. All lighting throughout the home, including the stairwell and extra large dining room hold Baccarat lighting fixtures. Master suite is composed of his and her baths, a sitting room divided from the master bedroom by beautiful carved white doors. Guest house shows arched white french doors, ornate gold mirror, and carved crown moldings. All the spaces are comfortable and cozy with warm, soft textures throughout. Project Location: Lake Sherwood, Westlake, California. Project designed by Maraya Interior Design. From their beautiful resort town of Ojai, they serve clients in Montecito, Hope Ranch, Malibu and Calabasas, across the tri-county area of Santa Barbara, Ventura and Los Angeles, south to Hidden Hills.
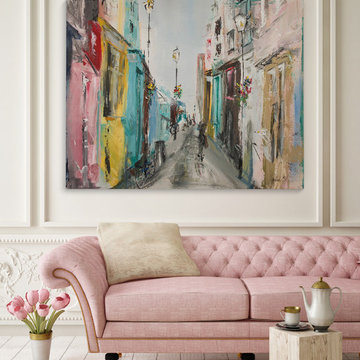
Kavka Designs
Traditional formal living room in New York with light hardwood floors and beige floor.
Traditional formal living room in New York with light hardwood floors and beige floor.
Traditional Beige Living Room Design Photos
5
