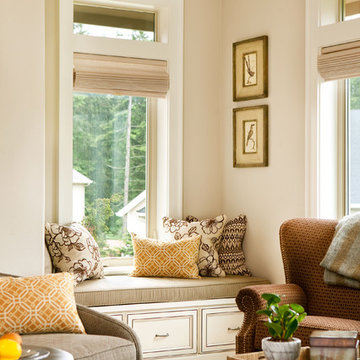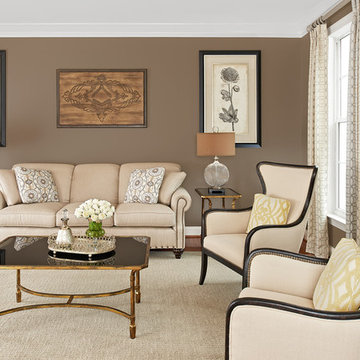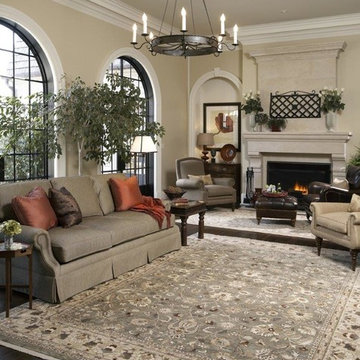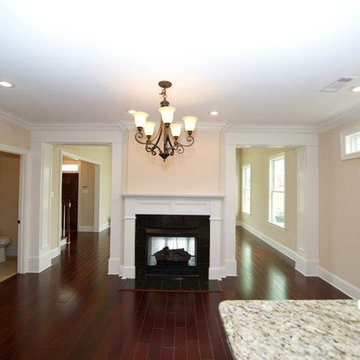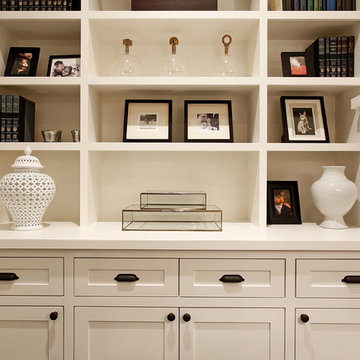Traditional Beige Living Room Design Photos
Refine by:
Budget
Sort by:Popular Today
141 - 160 of 19,941 photos
Item 1 of 3
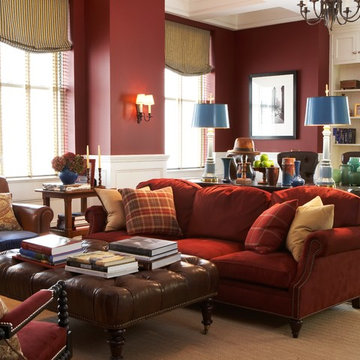
A contemporary open plan allows for dramatic use of color without compromising light.
Joseph De Leo Photography
This is an example of a traditional living room in New York with red walls.
This is an example of a traditional living room in New York with red walls.
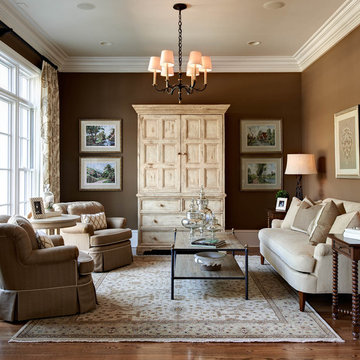
Traditional formal living room in Charlotte with brown walls, no fireplace, medium hardwood floors and brown floor.
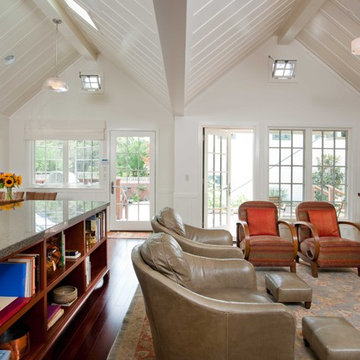
Photo by Ed Gohlich
This is an example of a large traditional formal open concept living room in San Diego with white walls, dark hardwood floors, no fireplace, a freestanding tv and brown floor.
This is an example of a large traditional formal open concept living room in San Diego with white walls, dark hardwood floors, no fireplace, a freestanding tv and brown floor.
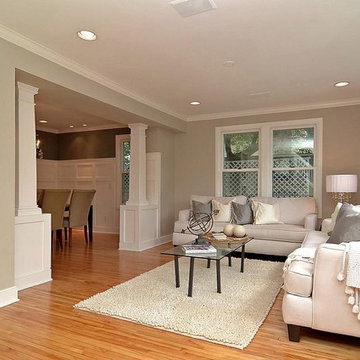
Another view of living room, this one looking towards the dining room. Glass shelving were replaced with wood shelves and nooks were surrounded by decorative trim. Salvaged columns were added and wainscot was installed in the dining room. Original hardwoods were refinished as well.
Photo By Obeo Minneapolis
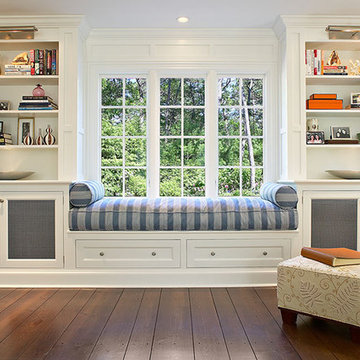
Inspiration for a mid-sized traditional enclosed living room in New York with a library, white walls and dark hardwood floors.
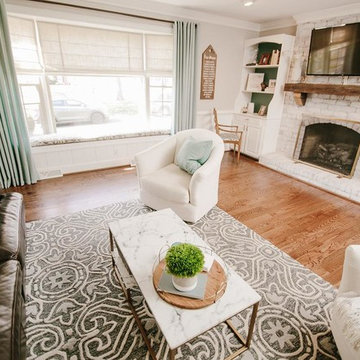
This is an example of a mid-sized traditional formal open concept living room in Other with grey walls, dark hardwood floors, a standard fireplace, a brick fireplace surround, a wall-mounted tv and brown floor.
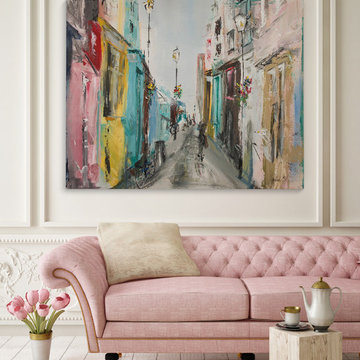
Kavka Designs
Traditional formal living room in New York with light hardwood floors and beige floor.
Traditional formal living room in New York with light hardwood floors and beige floor.
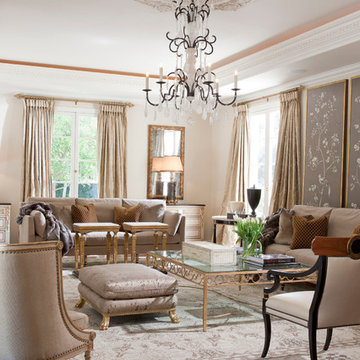
Richness of detail and a feeling of history create a sense of elegant refinement in this classical estate. Lovely patinaed finishes and fabrics, expert appointments, and a poetic palette are artfully mixed.
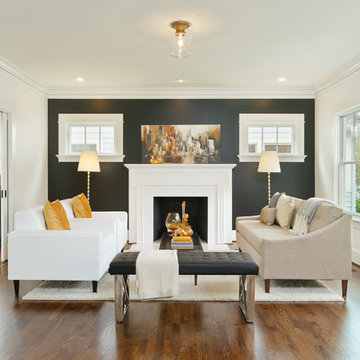
Traditional living room in Portland with black walls, dark hardwood floors and a standard fireplace.
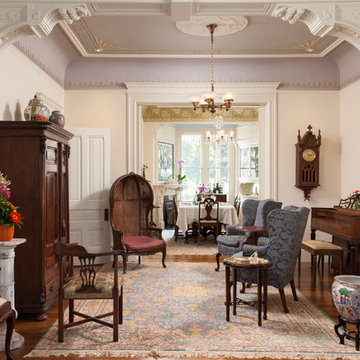
This is one of San Francisco's famous "Painted Ladies" on Alamo Square.
peterlyonsphoto.com
Traditional formal enclosed living room in San Francisco with beige walls and medium hardwood floors.
Traditional formal enclosed living room in San Francisco with beige walls and medium hardwood floors.
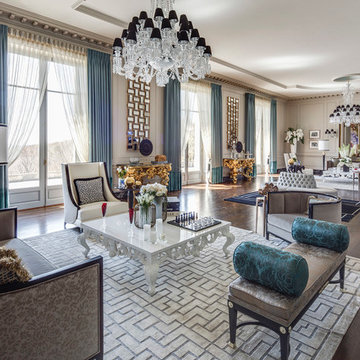
Expansive traditional formal open concept living room in New York with beige walls, dark hardwood floors, no fireplace, no tv and brown floor.
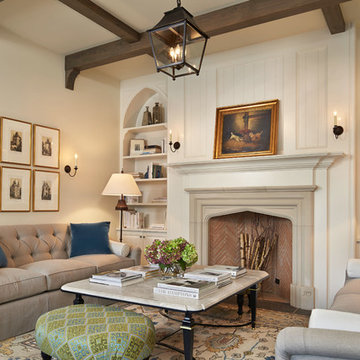
Guest and Pool House in Medina Washington. Interior Design by Hyde Evans Design. Photo by Benjamin Benschneider
Photo of a traditional living room in Seattle with beige walls and a standard fireplace.
Photo of a traditional living room in Seattle with beige walls and a standard fireplace.
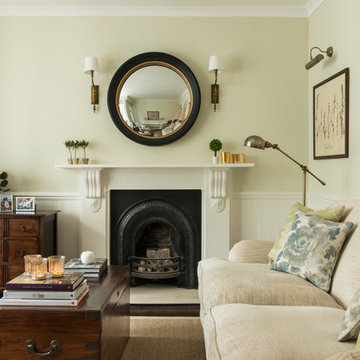
We sanded down the original hardwood floorboards throughout the property and added a lovely rich dark stain, making it both chic and cosy. The tongue and groove panelling really adds to the cosy cottage feel of the space. We replaced the fireplace hearth with warm limestone - both fresh and light. The furniture is mostly antiques. We opened up the wall between the living room and kitchen and created an archway with double pocket doors.
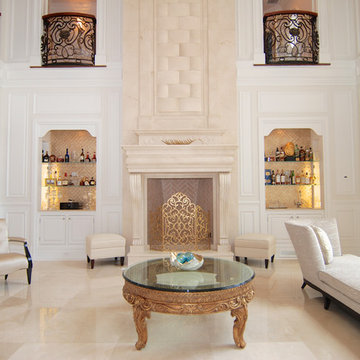
For this commission the client hired us to do the interiors of their new home which was under construction. The style of the house was very traditional however the client wanted the interiors to be transitional, a mixture of contemporary with more classic design. We assisted the client in all of the material, fixture, lighting, cabinetry and built-in selections for the home. The floors throughout the first floor of the home are a creme marble in different patterns to suit the particular room; the dining room has a marble mosaic inlay in the tradition of an oriental rug. The ground and second floors are hardwood flooring with a herringbone pattern in the bedrooms. Each of the seven bedrooms has a custom ensuite bathroom with a unique design. The master bathroom features a white and gray marble custom inlay around the wood paneled tub which rests below a venetian plaster domes and custom glass pendant light. We also selected all of the furnishings, wall coverings, window treatments, and accessories for the home. Custom draperies were fabricated for the sitting room, dining room, guest bedroom, master bedroom, and for the double height great room. The client wanted a neutral color scheme throughout the ground floor; fabrics were selected in creams and beiges in many different patterns and textures. One of the favorite rooms is the sitting room with the sculptural white tete a tete chairs. The master bedroom also maintains a neutral palette of creams and silver including a venetian mirror and a silver leafed folding screen. Additional unique features in the home are the layered capiz shell walls at the rear of the great room open bar, the double height limestone fireplace surround carved in a woven pattern, and the stained glass dome at the top of the vaulted ceilings in the great room.
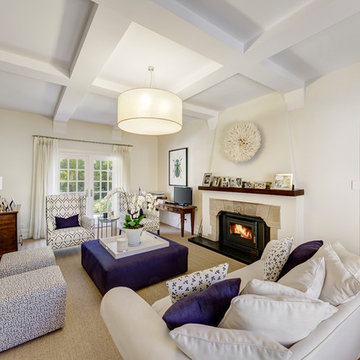
Inspiration for a mid-sized traditional formal enclosed living room in Melbourne with white walls, carpet, a standard fireplace, a metal fireplace surround and beige floor.
Traditional Beige Living Room Design Photos
8
