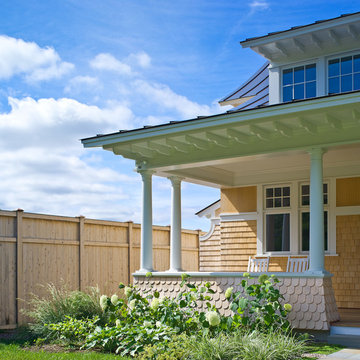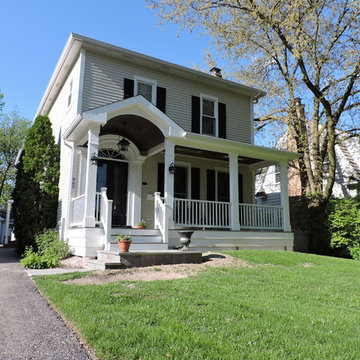Traditional Blue Verandah Design Ideas
Refine by:
Budget
Sort by:Popular Today
81 - 100 of 1,834 photos
Item 1 of 3
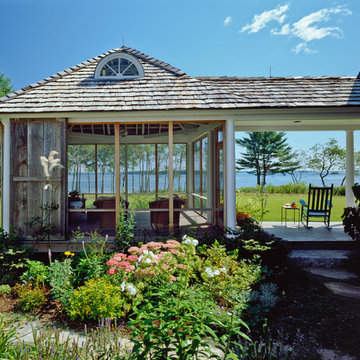
photography by Brian Vandenbrink
Traditional screened-in verandah in Portland Maine with a roof extension.
Traditional screened-in verandah in Portland Maine with a roof extension.
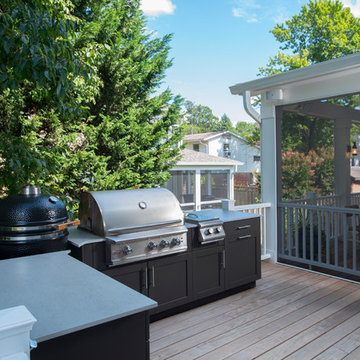
Michael Ventura
Large traditional backyard verandah in DC Metro with decking and a roof extension.
Large traditional backyard verandah in DC Metro with decking and a roof extension.
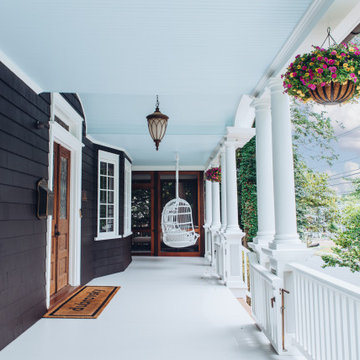
This beautiful home in Westfield, NJ needed a little front porch TLC. Anthony James Master builders came in and secured the structure by replacing the old columns with brand new custom columns. The team created custom screens for the side porch area creating two separate spaces that can be enjoyed throughout the warmer and cooler New Jersey months.
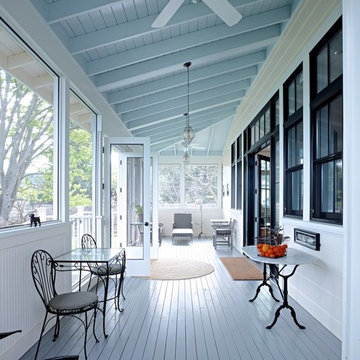
Large traditional backyard screened-in verandah in San Francisco with decking and a roof extension.
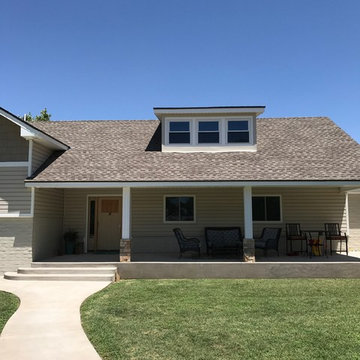
Photo of a mid-sized traditional front yard verandah in Austin with concrete slab.
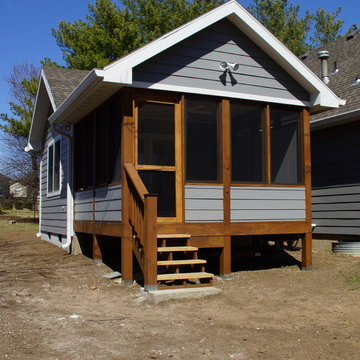
Design ideas for a small traditional backyard screened-in verandah in Other with decking and a roof extension.
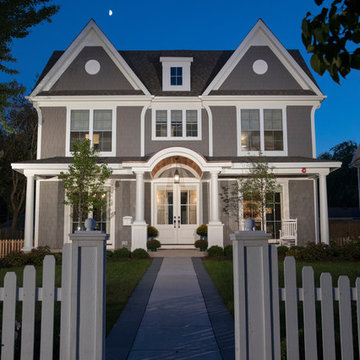
Design ideas for a large traditional front yard verandah in Chicago with concrete slab and a roof extension.
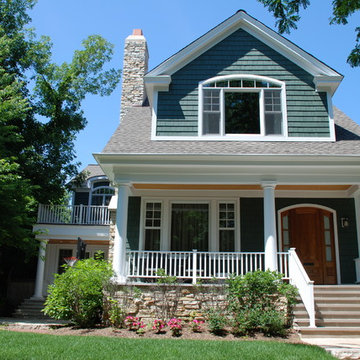
Mid-sized traditional front yard verandah in Chicago with a roof extension.
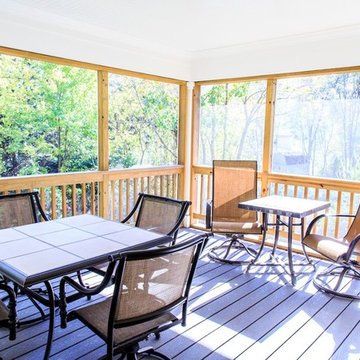
KU Downs
Inspiration for a mid-sized traditional backyard screened-in verandah in DC Metro with a roof extension.
Inspiration for a mid-sized traditional backyard screened-in verandah in DC Metro with a roof extension.
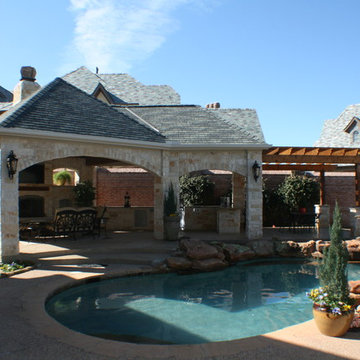
This outdoor living oasis is detached from the home and sits adjacent to the swimming pool. The custom outdoor space includes a covered patio with an outdoor fireplace and outdoor kitchen. Attached to the covered patio is a pergola with a patio beneath. The covered patio is magnificently finished to eat, relax, watch TV, enjoy the fireplace, cook, entertain and more.
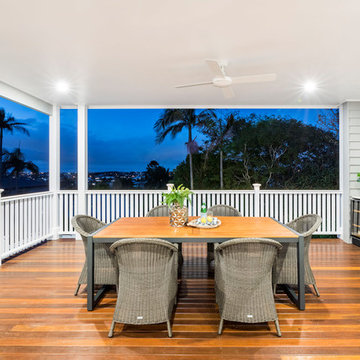
Inspiration for a traditional front yard verandah in Brisbane with decking and a roof extension.
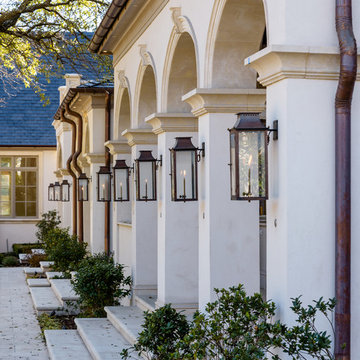
Inspiration for an expansive traditional backyard verandah in Dallas with natural stone pavers and a roof extension.
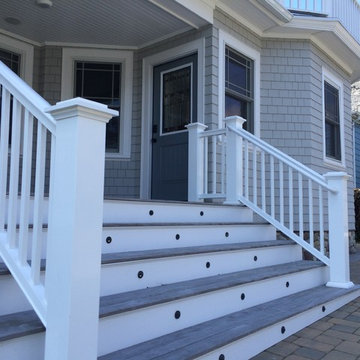
This is an example of a large traditional front yard verandah in Orange County with decking and a roof extension.
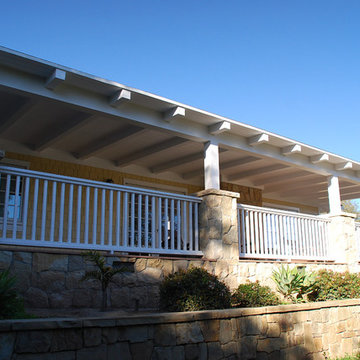
Photo of a large traditional backyard verandah in San Diego with decking and a roof extension.
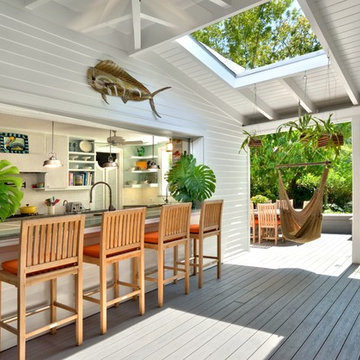
Barry Fitzgerald
This is an example of a mid-sized traditional verandah in Miami with decking and a roof extension.
This is an example of a mid-sized traditional verandah in Miami with decking and a roof extension.
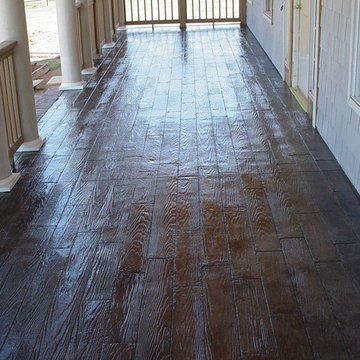
Front porch wood plank stamp with dark stain
This is an example of a traditional verandah in Oklahoma City.
This is an example of a traditional verandah in Oklahoma City.
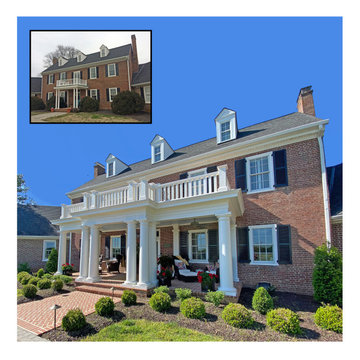
Grand two story entry porch, architecturally correct addition, to an historic circa 1754 Federal Home, providing two level outdoor living spaces for enjoyment of the expansive westward vista.
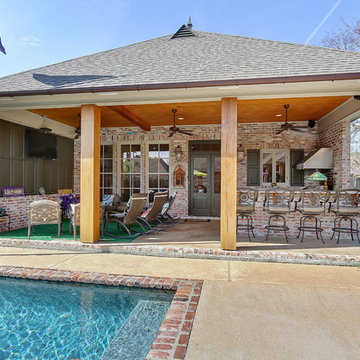
Inspiration for a mid-sized traditional backyard verandah in New Orleans with a roof extension.
Traditional Blue Verandah Design Ideas
5
