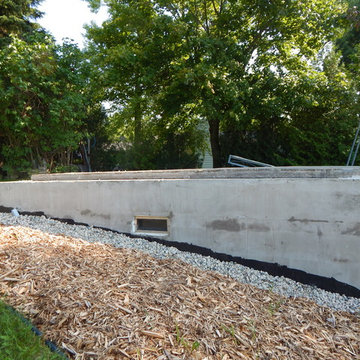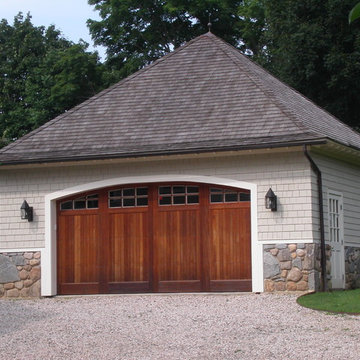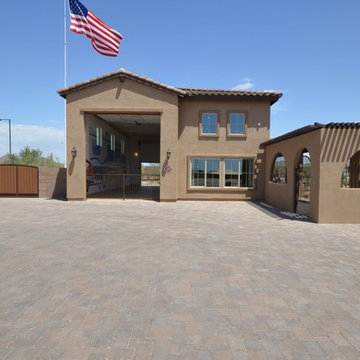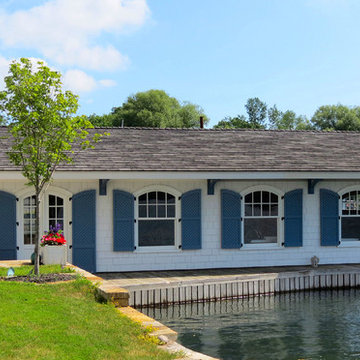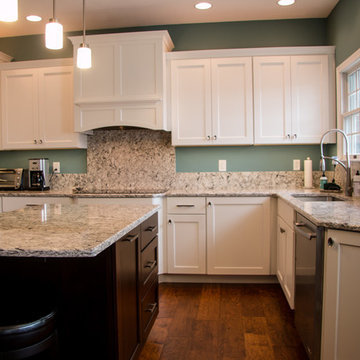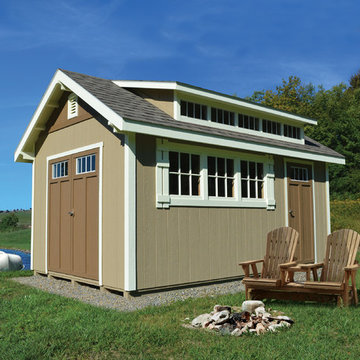Traditional Boathouse Design Ideas
Refine by:
Budget
Sort by:Popular Today
1 - 20 of 36 photos
Item 1 of 3
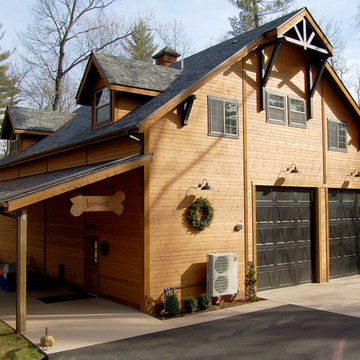
The owners of this massive Coach House shop approached Barn Pros with a challenge: they needed versatile, and large, storage space for golfing equipment plus a full apartment for family gatherings and guests. The solution was our Coach House model. Designed on a 14’ x 14’ grid with a sidewall that measures 18’, there’s a total of 3,920 sq. ft. in this 56’ x 42’ building. The standard model is offered as a storage building with a 2/3 loft (28’ x 56’). Apartment packages are available, though not included in the base model.
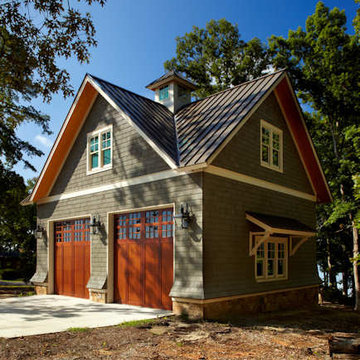
Boat House
This is an example of a traditional detached two-car boathouse in Charleston.
This is an example of a traditional detached two-car boathouse in Charleston.
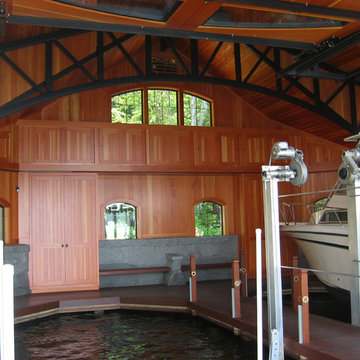
This 4,800 square-foot guesthouse is a three-story residence consisting of a main-level master suite, upper-level guest suite, and a large bunkroom. The exterior finishes were selected for their durability and low-maintenance characteristics, as well as to provide a unique, complementary element to the site. Locally quarried granite and a sleek slate roof have been united with cement fiberboard shingles, board-and-batten siding, and rustic brackets along the eaves.
The public spaces are located on the north side of the site in order to communicate with the public spaces of a future main house. With interior details picking up on the picturesque cottage style of architecture, this space becomes ideal for both large and small gatherings. Through a similar material dialogue, an exceptional boathouse is formed along the water’s edge, extending the outdoor recreational space to encompass the lake.
Photographer: MTA
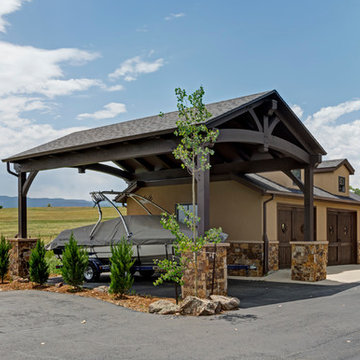
Jon Eady Photography
This is an example of a large traditional detached two-car boathouse in Denver.
This is an example of a large traditional detached two-car boathouse in Denver.
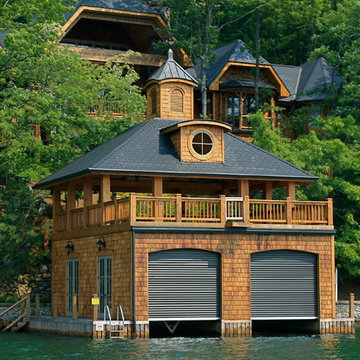
Erin Colson
This is an example of a traditional boathouse in Atlanta.
This is an example of a traditional boathouse in Atlanta.
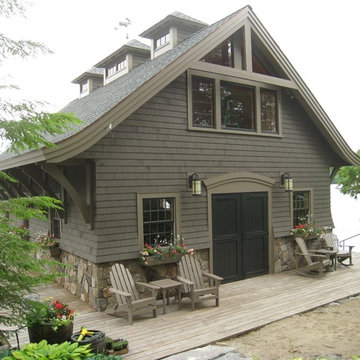
The boat house was also remodeled, utilizing the same exterior details, including dry laid fieldstone, to mirror the look and feel of the main home.
Mid-sized traditional detached boathouse in Boston.
Mid-sized traditional detached boathouse in Boston.
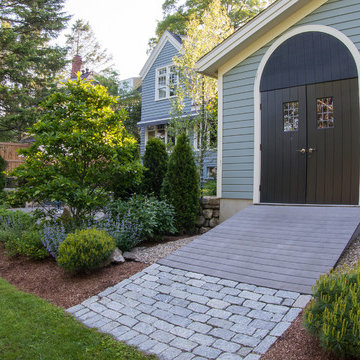
Angela Kearney Minglewood Designs
Photo of a mid-sized traditional detached two-car boathouse in Boston.
Photo of a mid-sized traditional detached two-car boathouse in Boston.
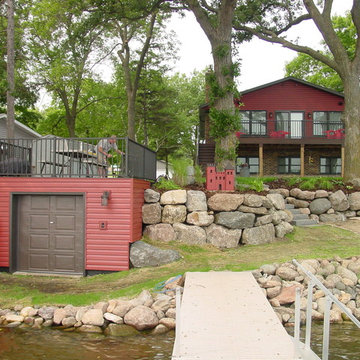
Building Renewal, Inc.
Small traditional detached one-car boathouse in Minneapolis.
Small traditional detached one-car boathouse in Minneapolis.
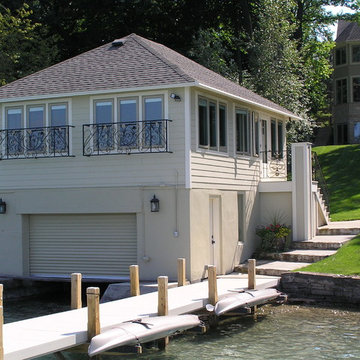
Jeffree Nelson
Design ideas for a large traditional detached one-car boathouse in Milwaukee.
Design ideas for a large traditional detached one-car boathouse in Milwaukee.
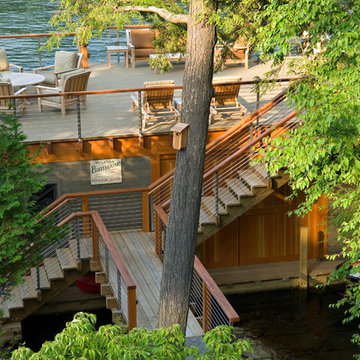
The boat house doubles as a large deck with ample living and entertaining space on the water.
Inspiration for a traditional boathouse in Boston.
Inspiration for a traditional boathouse in Boston.
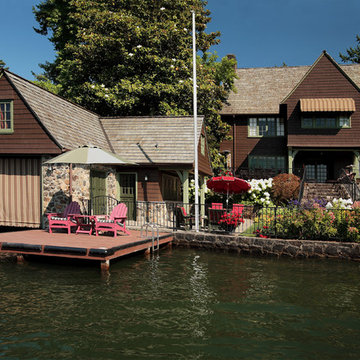
This is a Historic addition that MCM Construction recently finished. It was a completely new addition to match the historical details of the original house located here in Lake Oswego Oregon.
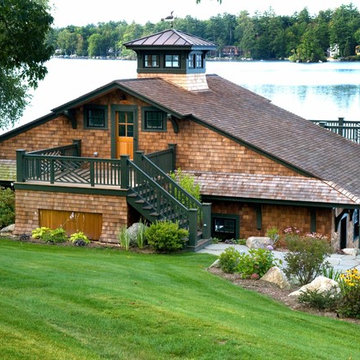
The remodeled boathouse fits seamlessly into the landscape and echoes the design of the main house. Great care was taken to make it look "as though it had been there for a hundred years."
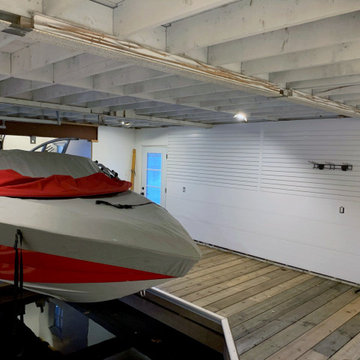
No products are better suited to handle the wet and damp environments of your boathouse than Trusscore Wall&CeilingBoard and Trusscore SlatWall. White Trusscore panels are moisture-resistant, making mold and mildew inhabitable, and offer chemical resistance for yearly maintenance cleanings. Incorporate Trusscore SlatWall for wall organization for quick access to all your essentials.
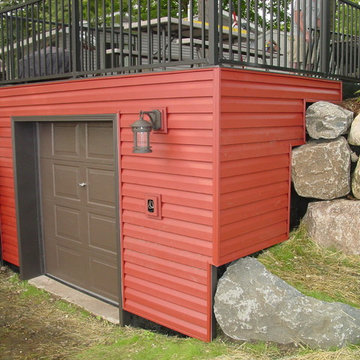
Building Renewal, Inc.
Inspiration for a small traditional detached one-car boathouse in Minneapolis.
Inspiration for a small traditional detached one-car boathouse in Minneapolis.
Traditional Boathouse Design Ideas
1
