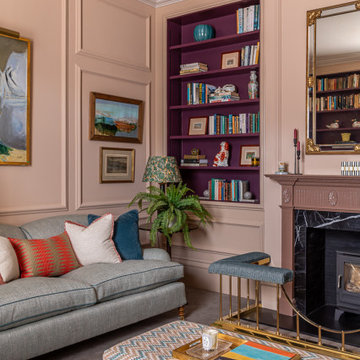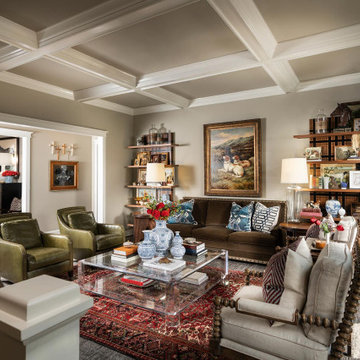Traditional Brown Living Room Design Photos
Refine by:
Budget
Sort by:Popular Today
1 - 20 of 93,845 photos
Item 1 of 3

A view from the dinning room through to the formal lounge
Traditional open concept living room in Sydney with white walls, dark hardwood floors, a stone fireplace surround and black floor.
Traditional open concept living room in Sydney with white walls, dark hardwood floors, a stone fireplace surround and black floor.
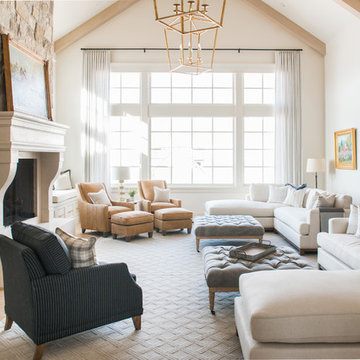
Rebecca Westover
Photo of a large traditional formal enclosed living room in Salt Lake City with white walls, light hardwood floors, a standard fireplace, a stone fireplace surround, no tv and beige floor.
Photo of a large traditional formal enclosed living room in Salt Lake City with white walls, light hardwood floors, a standard fireplace, a stone fireplace surround, no tv and beige floor.
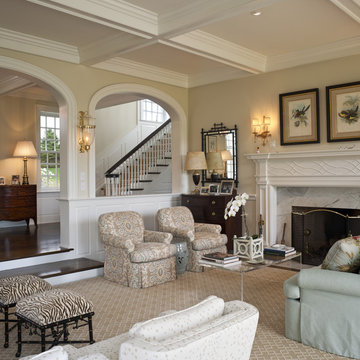
Photographer: Tom Crane
Design ideas for a large traditional formal open concept living room in Philadelphia with beige walls, no tv, carpet, a standard fireplace and a stone fireplace surround.
Design ideas for a large traditional formal open concept living room in Philadelphia with beige walls, no tv, carpet, a standard fireplace and a stone fireplace surround.
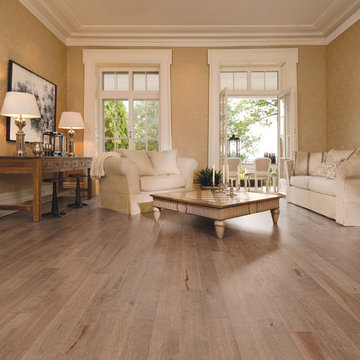
Design ideas for a large traditional formal open concept living room in Los Angeles with multi-coloured walls, light hardwood floors, no fireplace, no tv and beige floor.
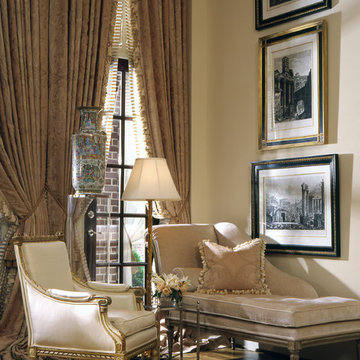
This sophisticated corner invites conversation!
Chris Little Photography
Expansive traditional formal open concept living room in Atlanta with beige walls, dark hardwood floors, a standard fireplace, a stone fireplace surround, a concealed tv and brown floor.
Expansive traditional formal open concept living room in Atlanta with beige walls, dark hardwood floors, a standard fireplace, a stone fireplace surround, a concealed tv and brown floor.
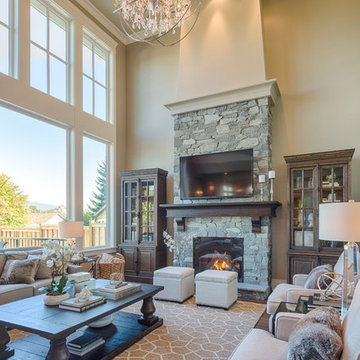
award winning builder, dark wood coffee table, real stone, tv over fireplace, two story great room, high ceilings
tray ceiling
crystal chandelier
Photo of a mid-sized traditional open concept living room in Vancouver with beige walls, dark hardwood floors, a standard fireplace, a stone fireplace surround and a wall-mounted tv.
Photo of a mid-sized traditional open concept living room in Vancouver with beige walls, dark hardwood floors, a standard fireplace, a stone fireplace surround and a wall-mounted tv.
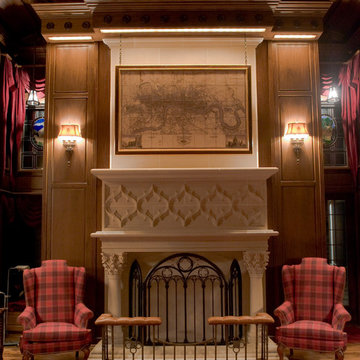
This hand engraved limestone mantel was designed and fabricated specifically for this home. All of the wall panels are stained walnut.
www.press1photos.com
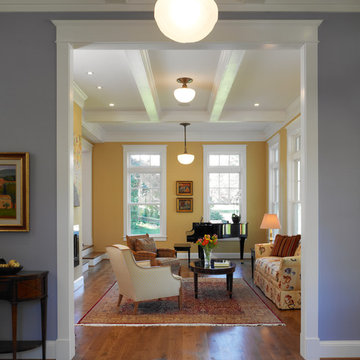
The site for this new house was specifically selected for its proximity to nature while remaining connected to the urban amenities of Arlington and DC. From the beginning, the homeowners were mindful of the environmental impact of this house, so the goal was to get the project LEED certified. Even though the owner’s programmatic needs ultimately grew the house to almost 8,000 square feet, the design team was able to obtain LEED Silver for the project.
The first floor houses the public spaces of the program: living, dining, kitchen, family room, power room, library, mudroom and screened porch. The second and third floors contain the master suite, four bedrooms, office, three bathrooms and laundry. The entire basement is dedicated to recreational spaces which include a billiard room, craft room, exercise room, media room and a wine cellar.
To minimize the mass of the house, the architects designed low bearing roofs to reduce the height from above, while bringing the ground plain up by specifying local Carder Rock stone for the foundation walls. The landscape around the house further anchored the house by installing retaining walls using the same stone as the foundation. The remaining areas on the property were heavily landscaped with climate appropriate vegetation, retaining walls, and minimal turf.
Other LEED elements include LED lighting, geothermal heating system, heat-pump water heater, FSA certified woods, low VOC paints and high R-value insulation and windows.
Hoachlander Davis Photography
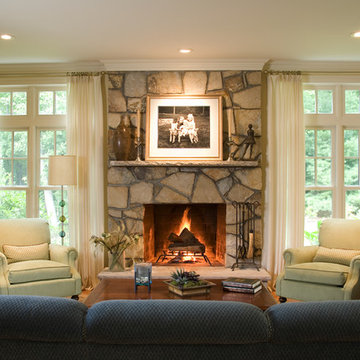
Joseph St. Pierre photo
Design ideas for a large traditional enclosed living room in Boston with a stone fireplace surround, beige walls, medium hardwood floors, a standard fireplace and brown floor.
Design ideas for a large traditional enclosed living room in Boston with a stone fireplace surround, beige walls, medium hardwood floors, a standard fireplace and brown floor.
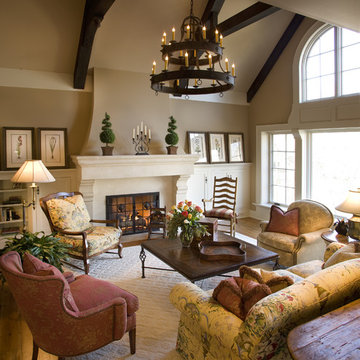
Photography: Phillip Mueller
Architect: Murphy & Co. Design
Builder: Kyle Hunt
Inspiration for an expansive traditional living room in Minneapolis with beige walls and a standard fireplace.
Inspiration for an expansive traditional living room in Minneapolis with beige walls and a standard fireplace.
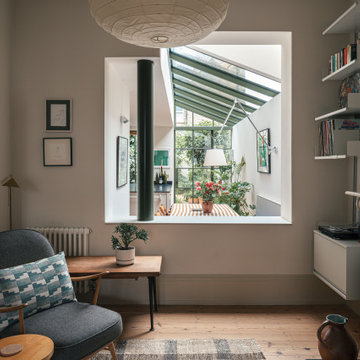
An exposed structure (column) clearly supports the
building above, celebrating ways in which you can open
up and remodel period buildings.
Traditional living room in London.
Traditional living room in London.

Photo of a mid-sized traditional living room in Other with a music area, green walls, light hardwood floors and no tv.
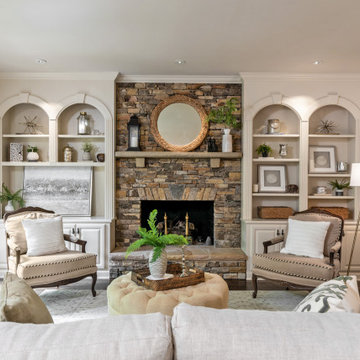
Large traditional formal living room in Charlotte with beige walls, medium hardwood floors, a standard fireplace, a stone fireplace surround and brown floor.
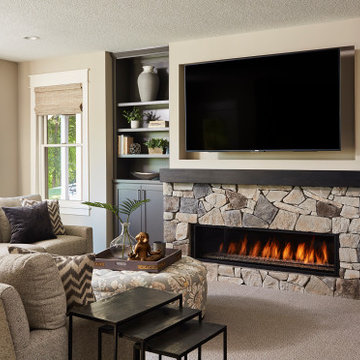
New linear fireplace and media wall with custom cabinets
Inspiration for a large traditional living room in Minneapolis with grey walls, carpet, a ribbon fireplace, a stone fireplace surround and grey floor.
Inspiration for a large traditional living room in Minneapolis with grey walls, carpet, a ribbon fireplace, a stone fireplace surround and grey floor.
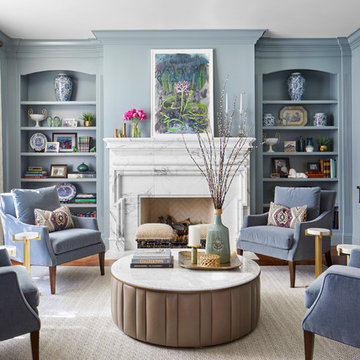
Formal & Transitional Living Room with Sophisticated Blue Walls, Photography by Susie Brenner
Inspiration for a mid-sized traditional formal open concept living room in Denver with blue walls, medium hardwood floors, a standard fireplace, a stone fireplace surround, no tv and brown floor.
Inspiration for a mid-sized traditional formal open concept living room in Denver with blue walls, medium hardwood floors, a standard fireplace, a stone fireplace surround, no tv and brown floor.
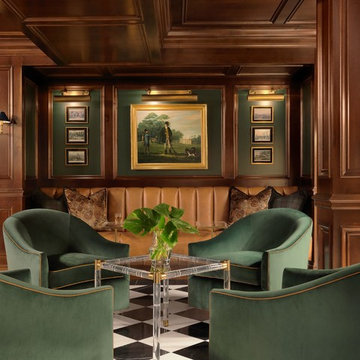
Lower Level Sitting Area
Design ideas for a traditional living room in St Louis with no fireplace, multi-coloured floor and green walls.
Design ideas for a traditional living room in St Louis with no fireplace, multi-coloured floor and green walls.
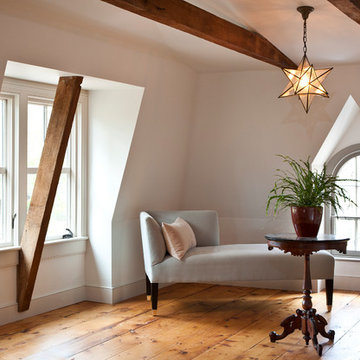
Photo of a small traditional enclosed living room in New York with white walls, medium hardwood floors, no fireplace, no tv and brown floor.
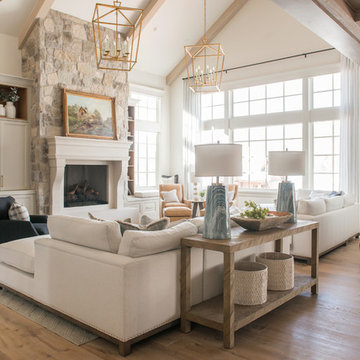
Rebecca Westover
Design ideas for a large traditional formal enclosed living room in Salt Lake City with white walls, light hardwood floors, a standard fireplace, a stone fireplace surround, no tv and beige floor.
Design ideas for a large traditional formal enclosed living room in Salt Lake City with white walls, light hardwood floors, a standard fireplace, a stone fireplace surround, no tv and beige floor.
Traditional Brown Living Room Design Photos
1
