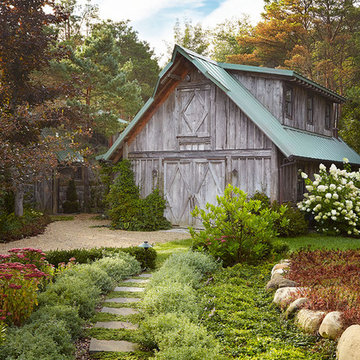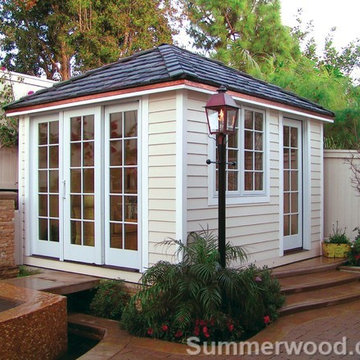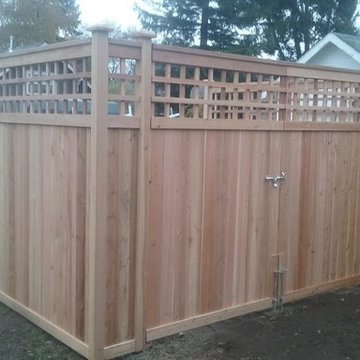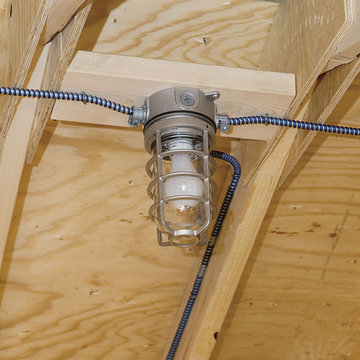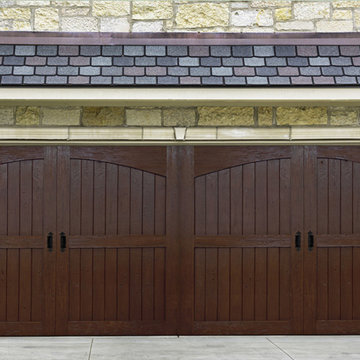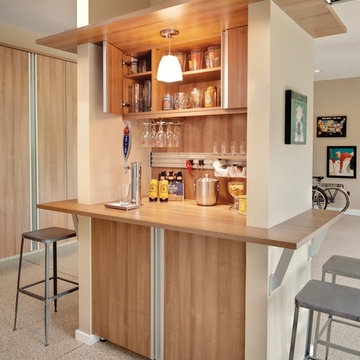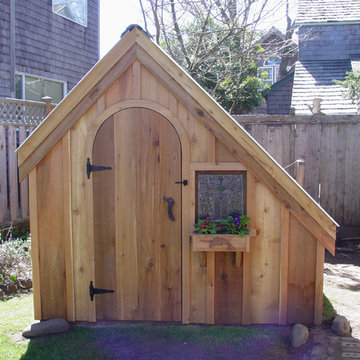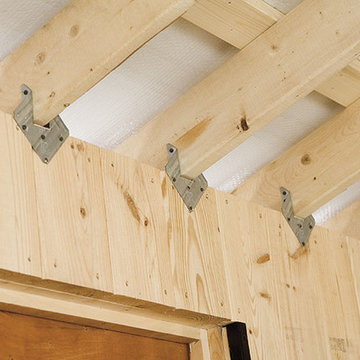Traditional Brown Shed and Granny Flat Design Ideas
Sort by:Popular Today
161 - 180 of 1,463 photos
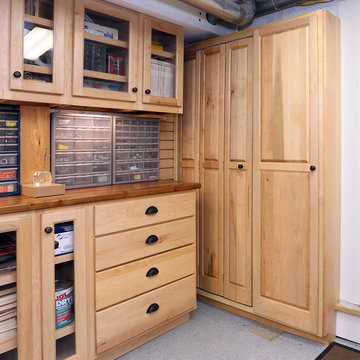
The tall custom cabinet serves two purposes, as shown in the following pictures. Photo by Phil Krugler.
Photo of a traditional shed and granny flat in Philadelphia.
Photo of a traditional shed and granny flat in Philadelphia.
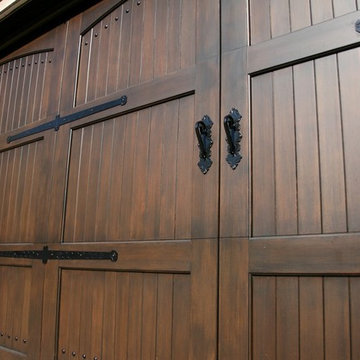
Custom Home: By Amrami Design Group
Interior Design By: Joey Leicht Design
Kitchen & Master Bath Design By : de Giulio Kitchen Design
Design ideas for a traditional shed and granny flat in Chicago.
Design ideas for a traditional shed and granny flat in Chicago.
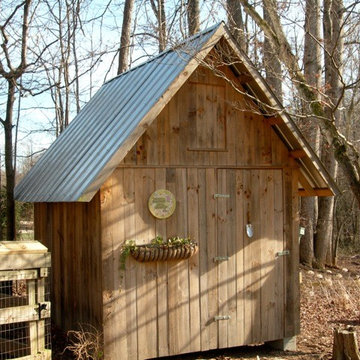
This is the one that started it all. We were drinking wine with friends in our backyard when our lady friend asked if I could build her a shed like the one we had behind our house. She didn’t want it painted so that it could weather to a silvery gray. Others, seeing hers, started asking us to build one for them. We can design a cottage to match your home or imagination. Give us a call.
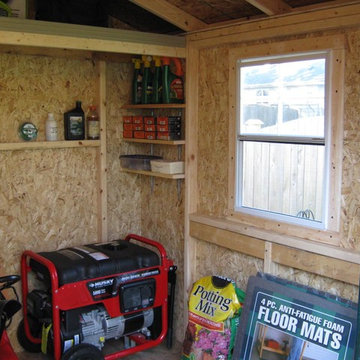
One of our sheds customized with loft and window.
Design ideas for a traditional shed and granny flat in Detroit.
Design ideas for a traditional shed and granny flat in Detroit.
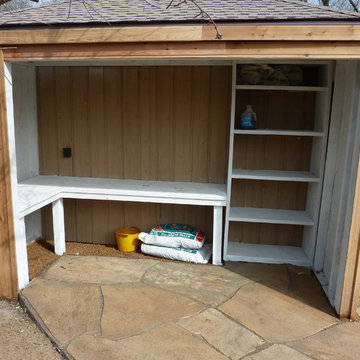
Madeline Hammerstein and Natures Realm
This is an example of a traditional shed and granny flat in Houston.
This is an example of a traditional shed and granny flat in Houston.
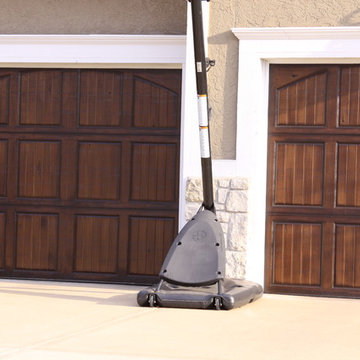
Metal garage doors faux painted to look like wood with a 10 year warranty from fading or peeling. www.fauxkc.com Tyler Kessler Fauxs and Finishes
This is an example of a traditional shed and granny flat in Kansas City.
This is an example of a traditional shed and granny flat in Kansas City.
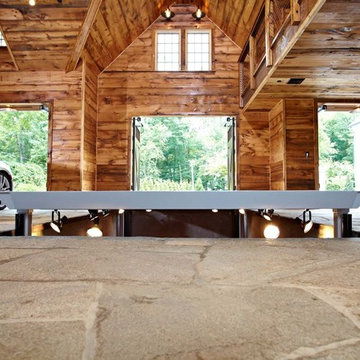
Ultimate man cave and sports car showcase. Photos by Paul Johnson
This is an example of a traditional shed and granny flat in New York.
This is an example of a traditional shed and granny flat in New York.
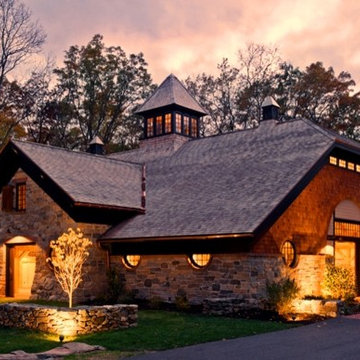
5,000 s. f. timber frame carriage house designed with the feel of a 150 year old barn. This structure was meant to feel as though it's use could have evolved with the changing times and needs of its owners. It has exquisite craftsmanship inside and out, completed by the Home Enrichment construction Company.
Attached to the main floor space for automobiles, is a bar area with a library and sitting area. The steel catwalk above allows viewing of the cars below. The stone walls were painstakingly assembled based on the type and pattern of outbuildings on the Franklin D. Roosevelt estate in Hyde Park.
Chris Kendall Photographer
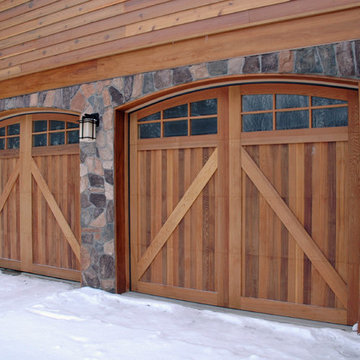
This four-season second home was designed for an active family that loves to ski and golf. The client was passionate about building the house and wanted it to function as a place for recreation and family gatherings.
To create a sense of intimacy while also utilizing the site's expansive views of Vermont's Haystack Mountain and Mount Snow, the floor plan was angled slightly, allowing the house to embrace visitors on the driveway side while orienting toward dramatic views on the other. Between these two moments is an open living area flanked by two bedroom wings, providing spaces scaled to their functions. The overall effect is one of balance - a house that accommodates both rest and play.
Photo by Alan Morris
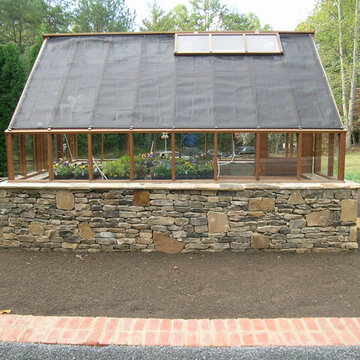
This was a neat job in it's scope. There was a nice Victorian style home sitting on lots of land but no landscape or usable space to speak of. We created separate spaces, including a vanishing edge natural feeling pool and built in spa. A cascading water feature linking an outdoor fireplace and built in grill. We also did a low maintenance driveway using an exposed aggregate, gray stained concrete with grass strip. The client supplied a greenhouse which we created a stone based and outdoor garden area for. It was all very natural and flowing. This garden was featured on HGTV's Ground Breaker Series. Mark Schisler, Legacy Landscapes, Inc.
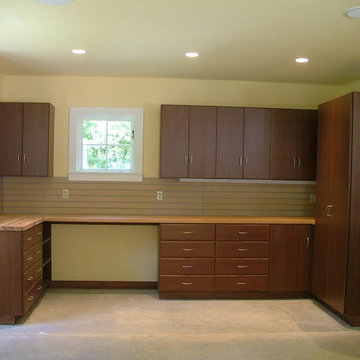
Garage workbench with butcherblock top in chestnut.
Design ideas for a traditional shed and granny flat in Manchester.
Design ideas for a traditional shed and granny flat in Manchester.
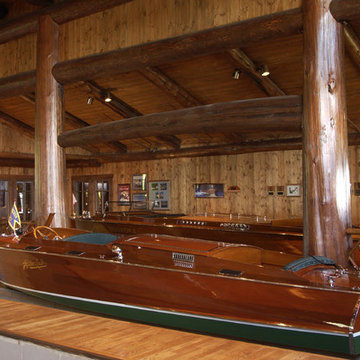
Nisswa Boathouse
Design ideas for a traditional shed and granny flat in Minneapolis.
Design ideas for a traditional shed and granny flat in Minneapolis.
Traditional Brown Shed and Granny Flat Design Ideas
9
