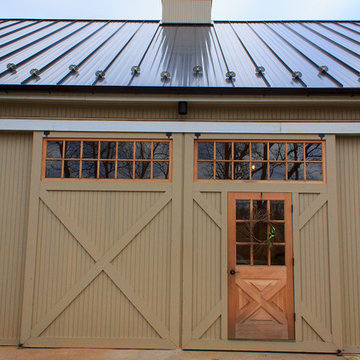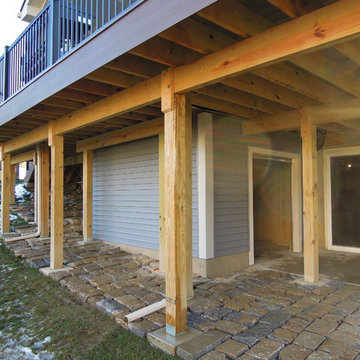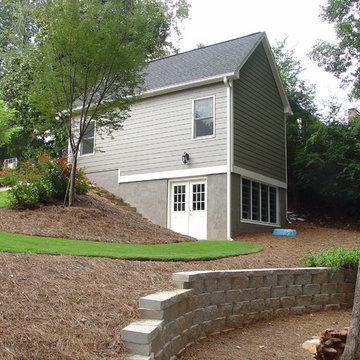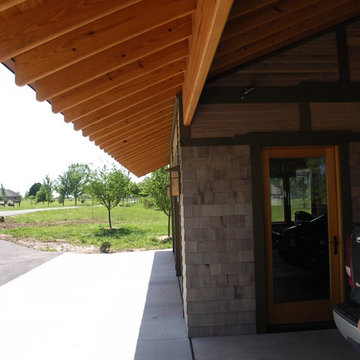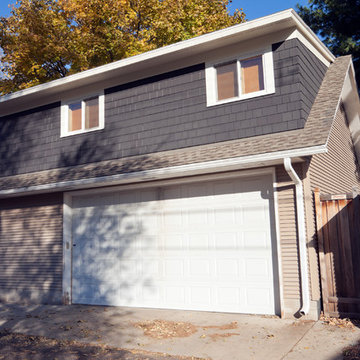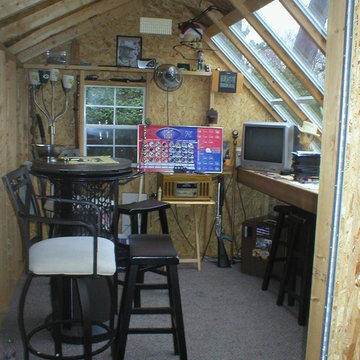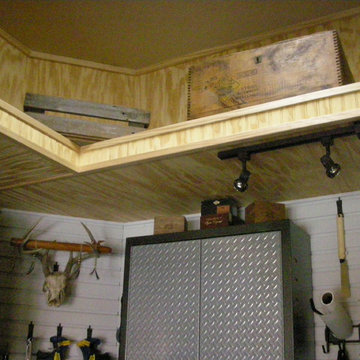Traditional Brown Shed and Granny Flat Design Ideas
Refine by:
Budget
Sort by:Popular Today
81 - 100 of 1,467 photos
Item 1 of 3
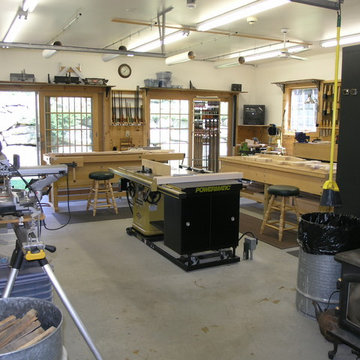
Complete "man cave" area, currently utilized as a woodworkers' dream shop, this space could be used for almost anything. Loads of natural light, wood stove and a dust collection system below the floor.
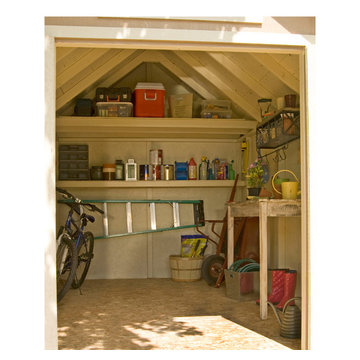
As families grow, the inevitable happens... You continue to get more stuff. Tools, equipment, collectibles and stuff that your significant other wants to get rid of keep adding up. Where does all that stuff go? Unless you live in a mansion, you end up running out of space. Sometimes even adding a shed is not enough. However, we sometimes underestimate the true storage potential of sheds. Did you know all that space by the rafters and back wall is the perfect spot for a loft? Just look at how much stuff you could store in an overhead storage loft. Storage lofts can add up to 40% more overhead storage space. When shopping for the right shed to grow with your family needs, consider adding a loft. It's an economical way of maximizing your sheds true potential.
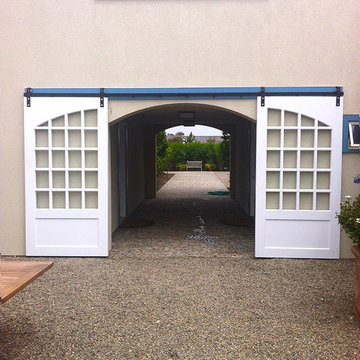
Custom wood sliding doors with custom wood arch.
This is an example of a mid-sized traditional shed and granny flat in New York.
This is an example of a mid-sized traditional shed and granny flat in New York.
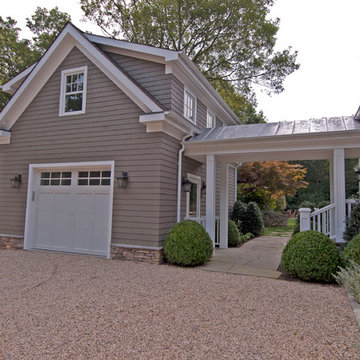
Constructed new garage space by SM Contracting Inc
Traditional shed and granny flat in New York.
Traditional shed and granny flat in New York.
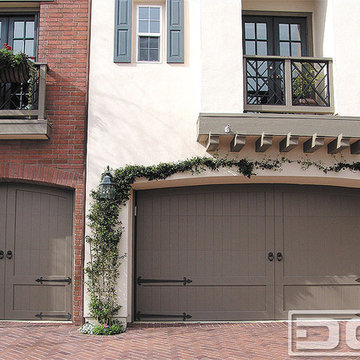
A luxurious alternative to custom wood garage doors are our ECO-Alternative composite designer garage doors. Architectural designs are unlimited and just like these customized garage doors, decorative iron hardware was added to give these garage doors a unique design to suit this home's style. This particular model replicates the tongue and groove vertical slats with perimeter trim typical of custom wood garage doors. Painted in a rich sage green these custom composite garage doors are a true architectural element.
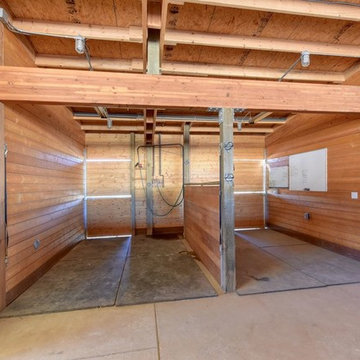
This covered riding arena in Shingle Springs, California houses a full horse arena, horse stalls and living quarters. The arena measures 60’ x 120’ (18 m x 36 m) and uses fully engineered clear-span steel trusses too support the roof. The ‘club’ addition measures 24’ x 120’ (7.3 m x 36 m) and provides viewing areas, horse stalls, wash bay(s) and additional storage. The owners of this structure also worked with their builder to incorporate living space into the building; a full kitchen, bathroom, bedroom and common living area are located within the club portion.
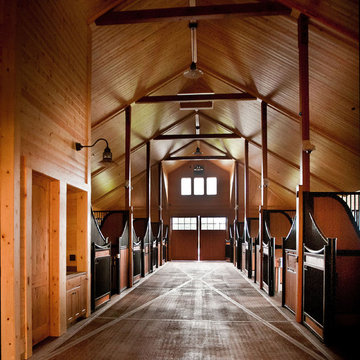
215 Acre Equestrian Estate built in Wilsonville, Oregon
Mary Cornelius Photo
Design ideas for a large traditional barn in Portland.
Design ideas for a large traditional barn in Portland.
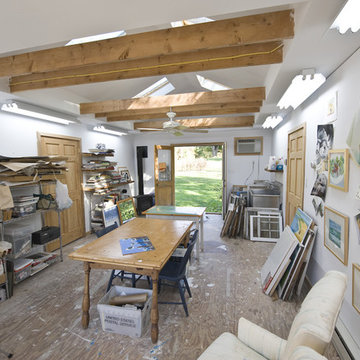
This unfinished garage attic was remodeled into a bright and open art studio for the homeowner. Both practical and functional, this working studio offers a welcoming space to escape into the canvas.
Photo by John Welsh.
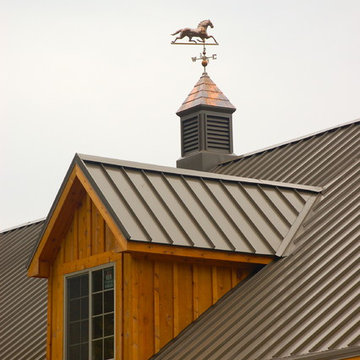
David C. Clark
Inspiration for an expansive traditional detached barn in Nashville.
Inspiration for an expansive traditional detached barn in Nashville.
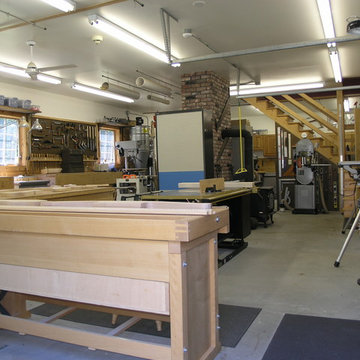
Complete "man cave" area, currently utilized as a woodworkers' dream shop, this space could be used for almost anything. Loads of natural light, wood stove and a dust collection system below the floor.
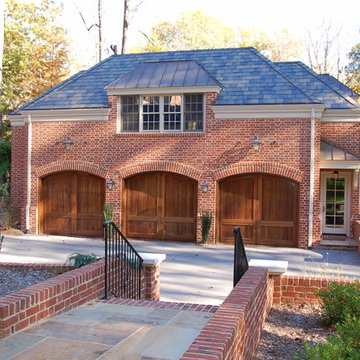
Renovation of Historic Charlotte Home
Design ideas for a traditional shed and granny flat in Charlotte.
Design ideas for a traditional shed and granny flat in Charlotte.
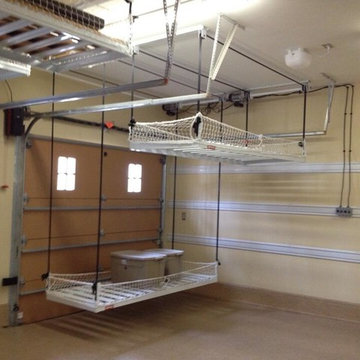
Great motorized racks in garage with epoxy floor and side mounted garage door openers.
Traditional shed and granny flat in DC Metro.
Traditional shed and granny flat in DC Metro.
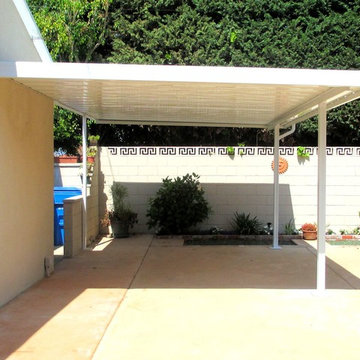
Attached Aluminum Carport with Powder Coated Finish and Built-in Drainage
Photo of a traditional shed and granny flat in Los Angeles.
Photo of a traditional shed and granny flat in Los Angeles.
Traditional Brown Shed and Granny Flat Design Ideas
5
